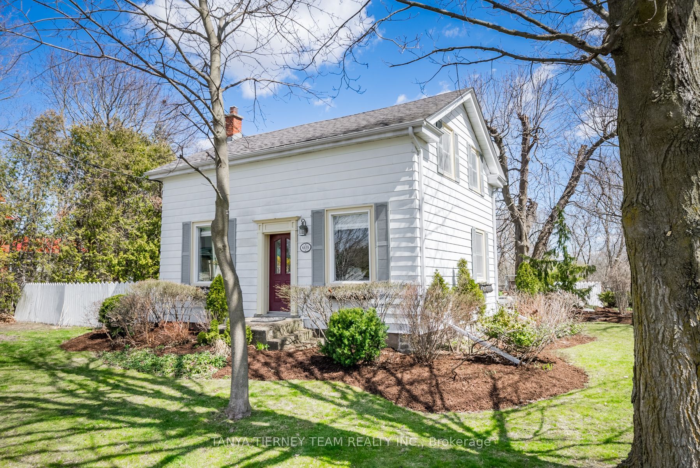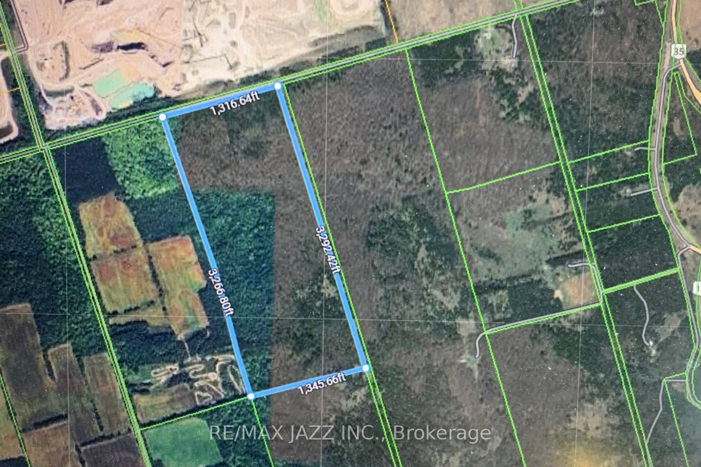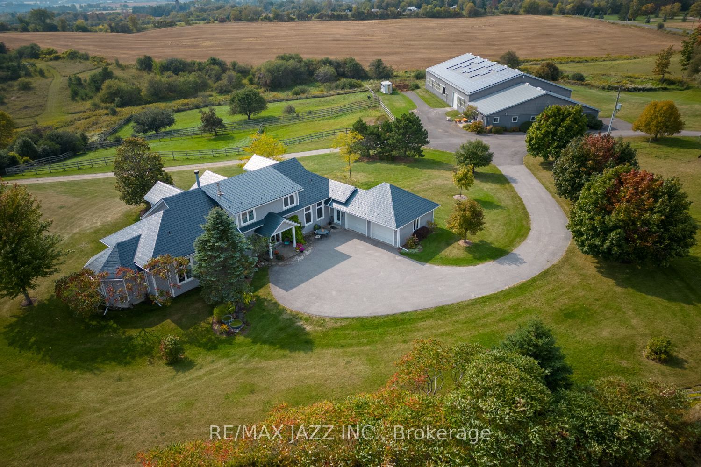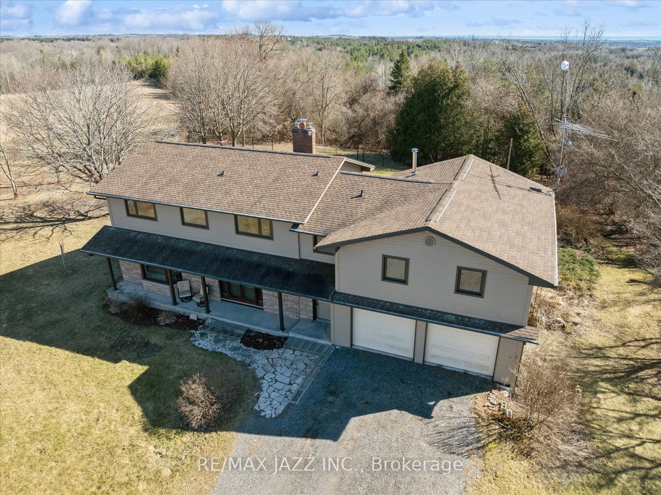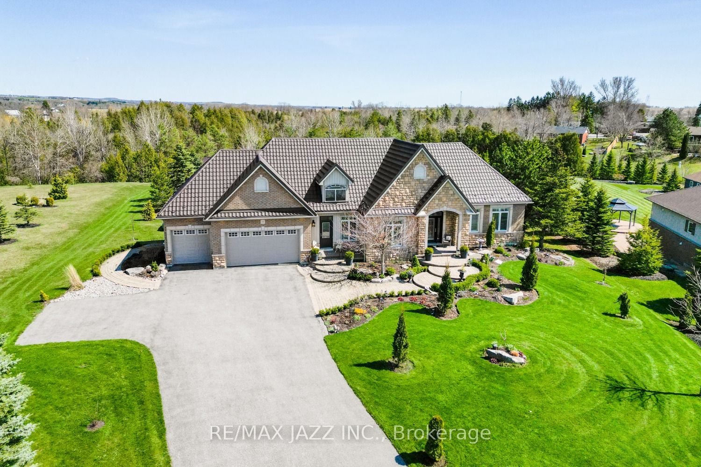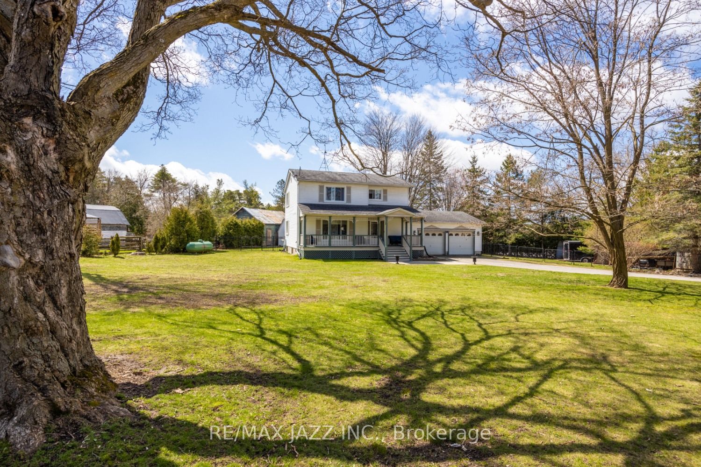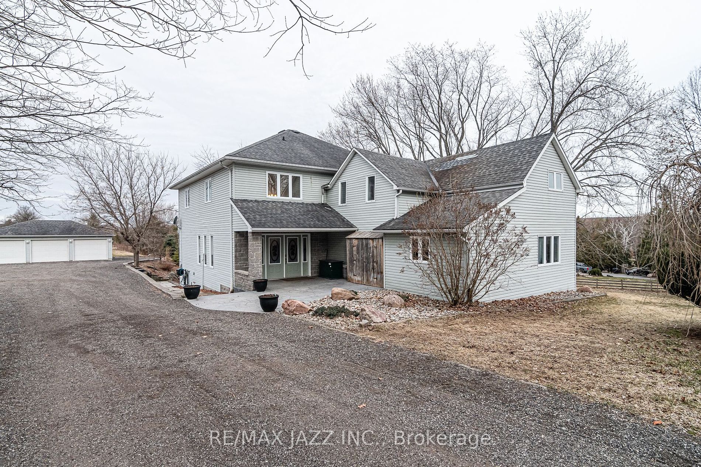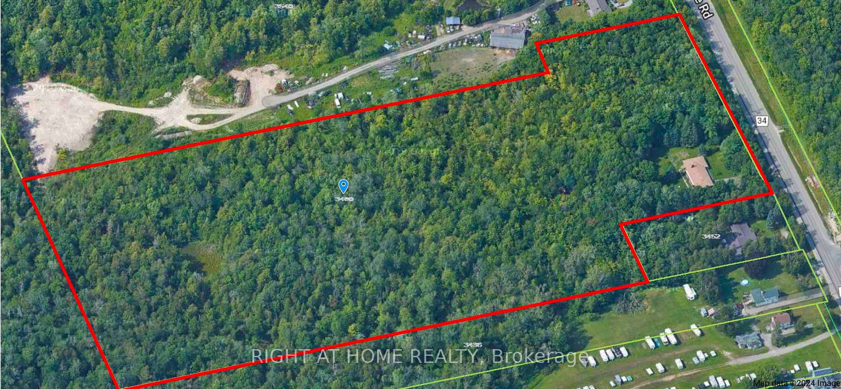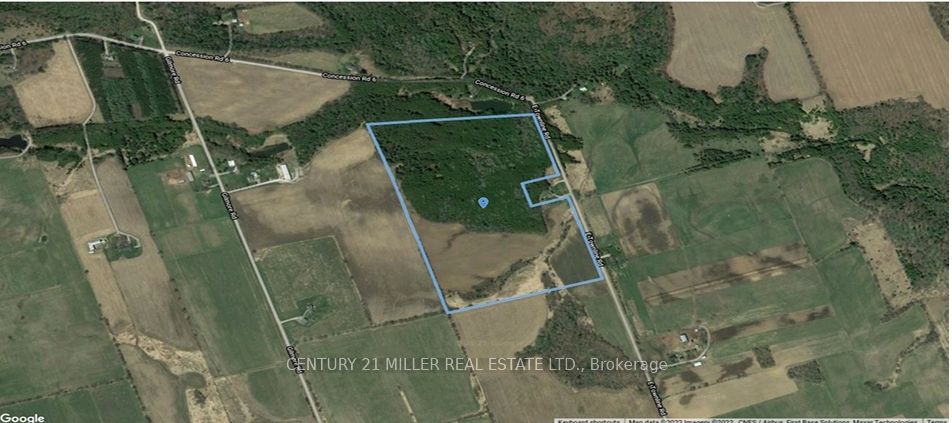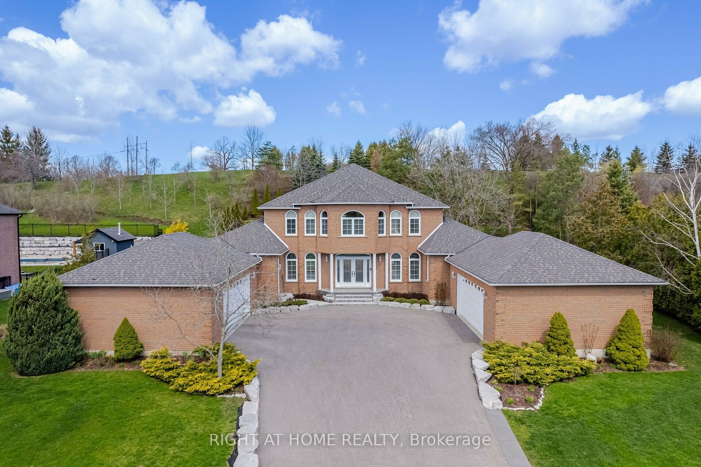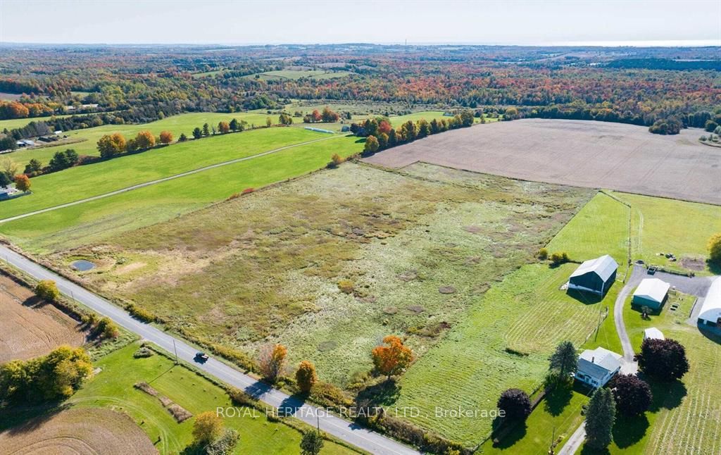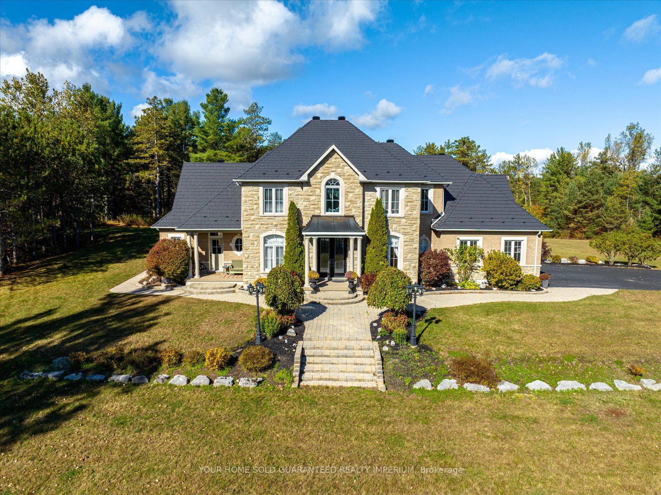6835 Clemens Rd
$999,900/ For Sale
Details | 6835 Clemens Rd
This charming century home has all the charms from yesteryear but with modern day upgrades! Circa 1887 this impressive property is nestled in the quaint village of Tyrone on a mature half acre lot featuring barn storage with hydro, wrap around porch/deck, flagstone walkway, lush perennial gardens, fire pit & picturesque treed setting. Inside offers an impressive floor plan boasting a stunning family room with wood flooring, crown moulding & front garden views. Galley style kitchen with quartz counters, pantry, backsplash, stainless steel appliances & cozy breakfast area with arched entry. Family sized dining room with elegant beamed ceiling, cozy wood burning fireplace & ceramic floors. Convenient main floor laundry & additional crawlspace storage! Upstairs can be accessed by 2 staircases, primary retreat with double closet & semi ensuite with large glass shower. Situated steps to Tyrone Mills (home of the famous Tyrone Mills cider donuts!) & mins to downtown Bowmanville amenities & 407 access!
Roof 2018, furnace 2020, central air 2020, windows 2017, central vac not used 'as is', water softener & treatment systems. Invisible fencing for your fur baby!
Room Details:
| Room | Level | Length (m) | Width (m) | |||
|---|---|---|---|---|---|---|
| Family | Main | 6.30 | 4.08 | Crown Moulding | W/O To Yard | Hardwood Floor |
| Kitchen | Main | 5.35 | 2.34 | Backsplash | Quartz Counter | Stainless Steel Appl |
| Breakfast | Main | 3.33 | 2.65 | O/Looks Frontyard | Open Concept | Hardwood Floor |
| Dining | Main | 5.00 | 4.62 | W/O To Deck | Wood Stove | Beamed |
| Prim Bdrm | 2nd | 6.17 | 5.09 | Vaulted Ceiling | Double Closet | Laminate |
| 2nd Br | 2nd | 3.84 | 3.29 | Vaulted Ceiling | Closet Organizers | Hardwood Floor |
| 3rd Br | 2nd | 6.31 | 2.34 | Vaulted Ceiling | B/I Shelves | Hardwood Floor |
