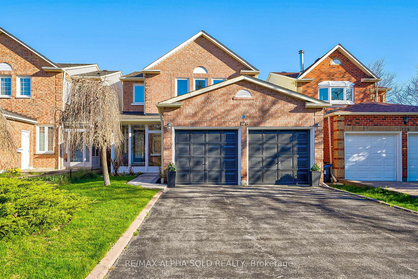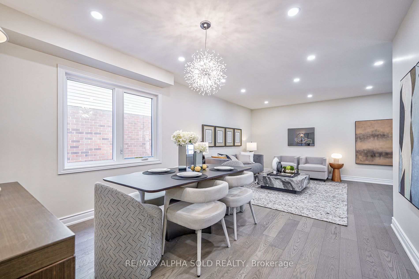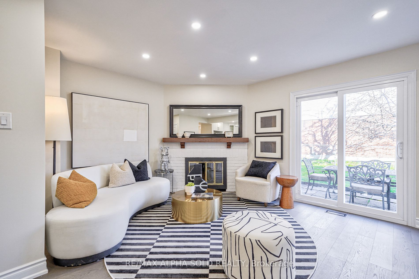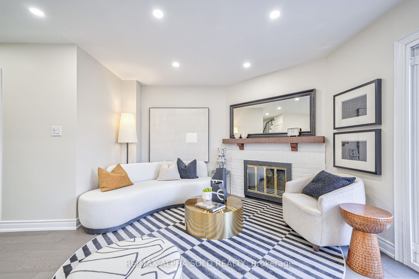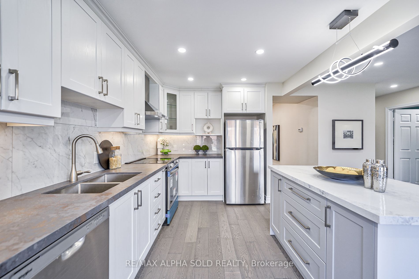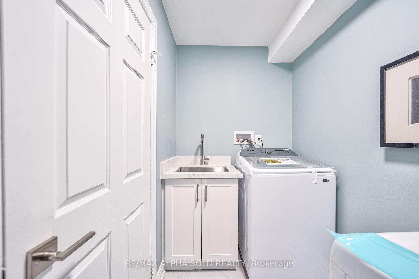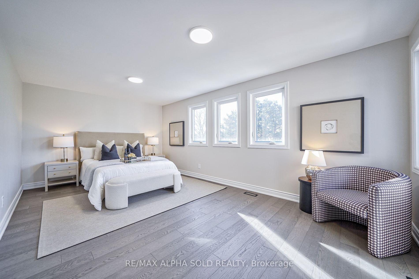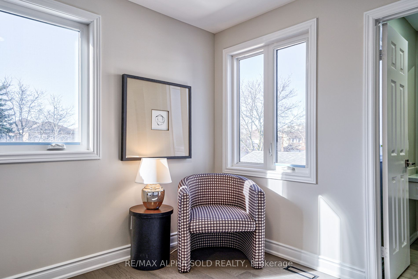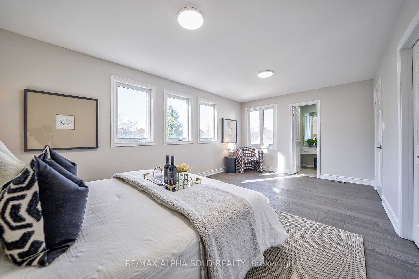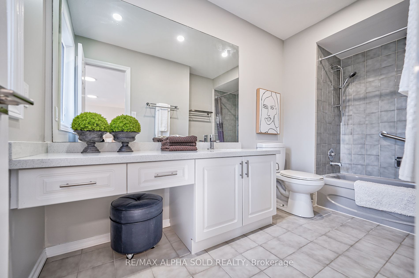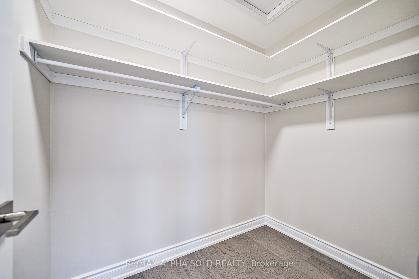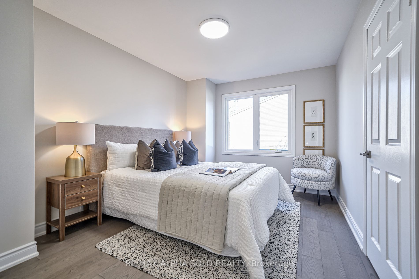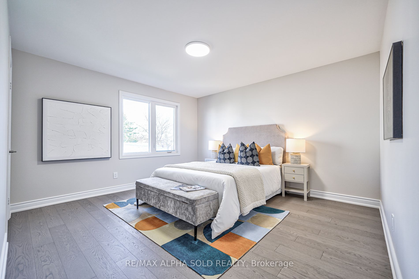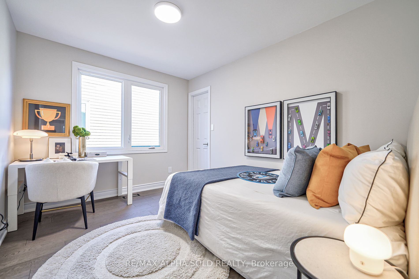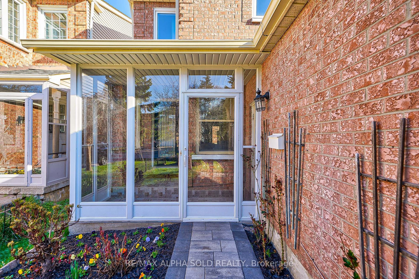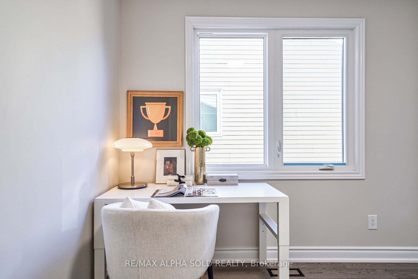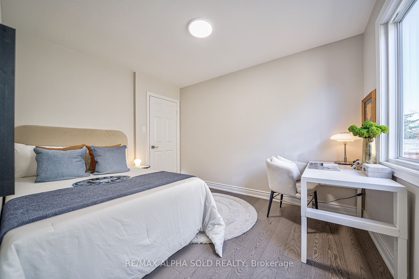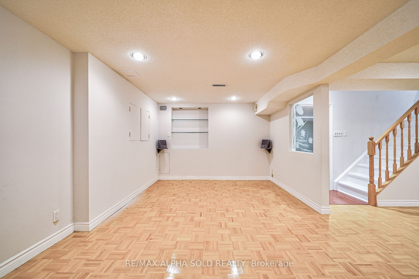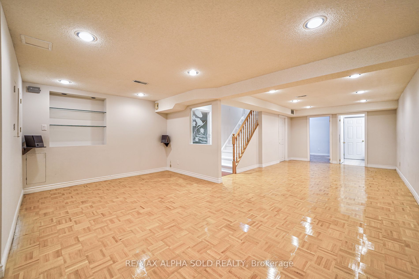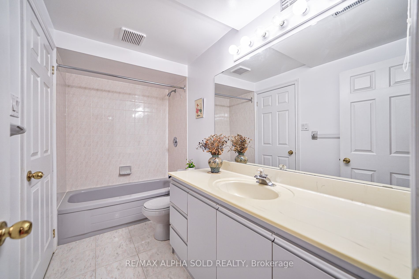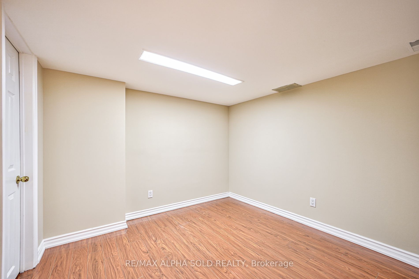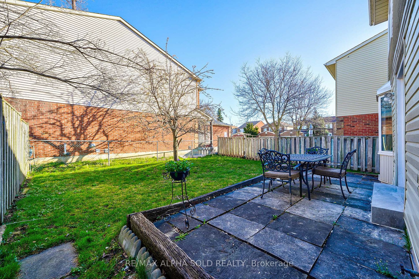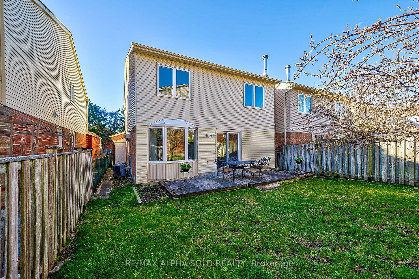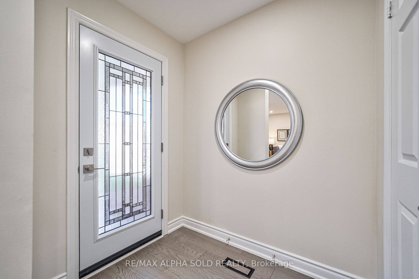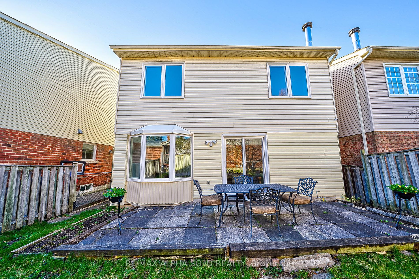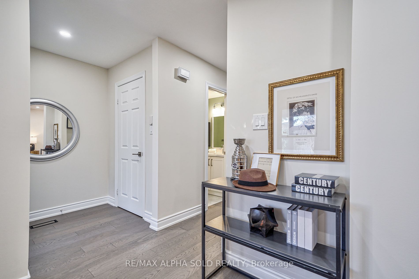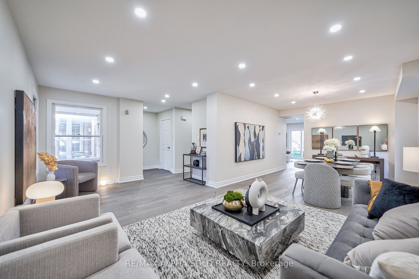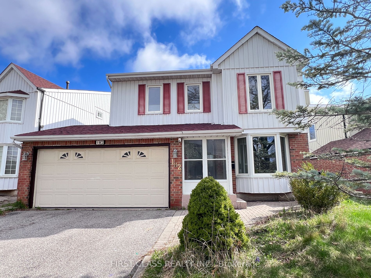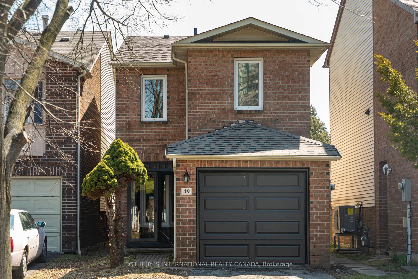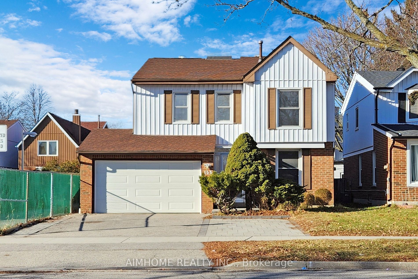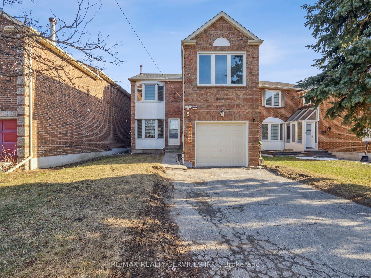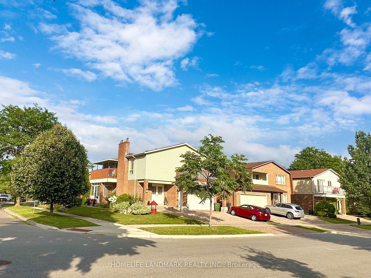126 Chapel Park Sq
$1,299,000/ For Sale
Details | 126 Chapel Park Sq
Absolutely stunning detached home, completely renovated from top to bottom! Welcoming you w/ a brand new luxurious glass door, Gorgeous hardwood flooring, Smooth Ceiling, LED and pot lights, and modern fixtures throughout main and 2nd floor. The open concept kitchen featuring a quartz countertop w/ a breakfast island, and contemporary cabinets complemented by stainless steel appliances. New backyard sliding door, step outside to your fully fenced backyard retreat w/ a stone paved deck, perfect for family gatherings and outdoor entertaining. The laundry room on the main floor, save your time and energy. Upstairs, you'll find a spacious master bedroom with a walk-in closet, and a luxurious 4-piece ensuite. Recent upgrades a new interlocking pathway. No Side walk drive way can park 6 cars. Located on a quiet non-through street, near beautiful walking trail & off-leash dog park at L'Amoreux Park. Top-ranking schools such as Kennedy PS (9.7) and Dr. Norman Bethune CI. Just minutes away from the renowned Bamburgh Circle Plaza, Pacific Mall, T&T and Foodymart Supermarkets, as well as a plethora of popular restaurants, community centers, parks, and easy access to highways 401 & 404. A few mins walk to bus stops on Birchmount or Steeles. This home truly has it all and is not to be missed!
All Brand New Fridge, Stove, Range Hood, Dishwasher, Washer/Dryer, All New Electrical Light Fixtures, New Entry Door and Windows.
Room Details:
| Room | Level | Length (m) | Width (m) | |||
|---|---|---|---|---|---|---|
| Living | Main | 6.80 | 5.88 | Combined W/Dining | Hardwood Floor | Pot Lights |
| Dining | Main | 6.80 | 5.88 | Open Concept | Hardwood Floor | Window |
| Kitchen | Main | 4.90 | 2.72 | Centre Island | Hardwood Floor | Breakfast Area |
| Family | Main | 4.65 | 4.50 | Fireplace | Hardwood Floor | W/O To Patio |
| Prim Bdrm | 2nd | 6.00 | 3.64 | 4 Pc Ensuite | Hardwood Floor | W/I Closet |
| 2nd Br | 2nd | 3.52 | 2.81 | W/I Closet | Hardwood Floor | Window |
| 3rd Br | 2nd | 4.22 | 4.64 | Closet | Hardwood Floor | O/Looks Backyard |
| 4th Br | 2nd | 4.22 | 2.70 | Closet | Hardwood Floor | O/Looks Backyard |
| Rec | Bsmt | 9.26 | 5.76 | Window | Parquet Floor | |
| Br | Bsmt | 4.11 | 3.17 | Semi Ensuite | Broadloom | Closet |
| Br | Bsmt | 2.78 | 2.84 | Closet | Broadloom |
