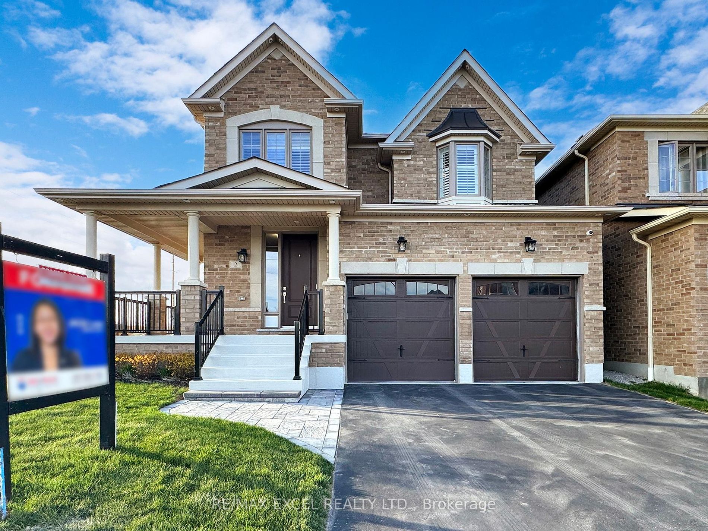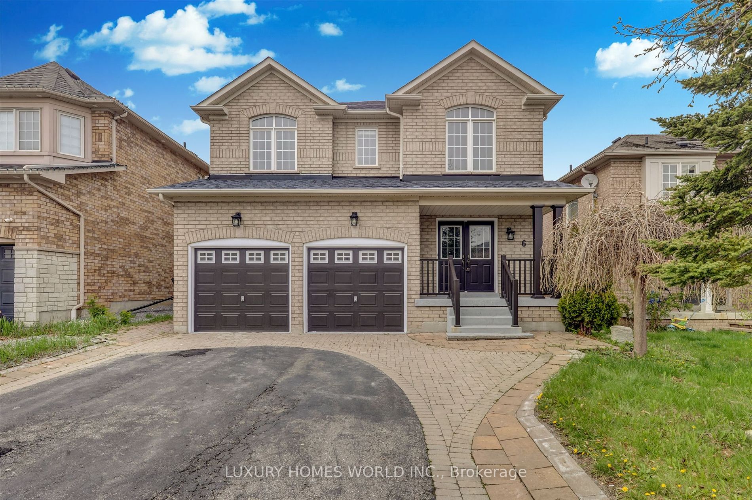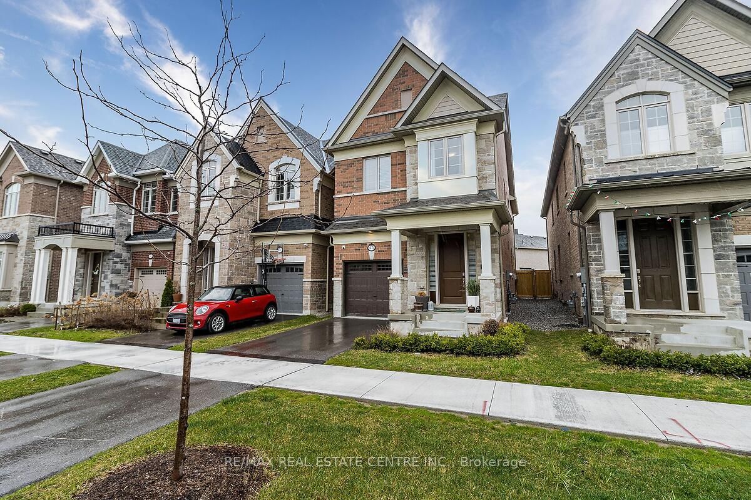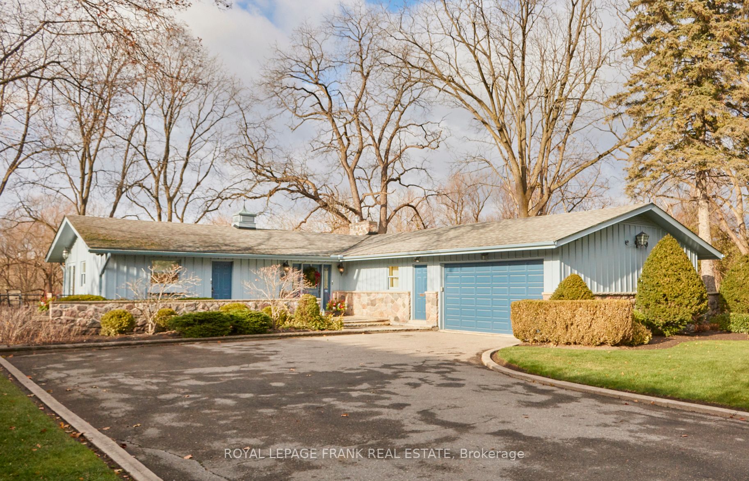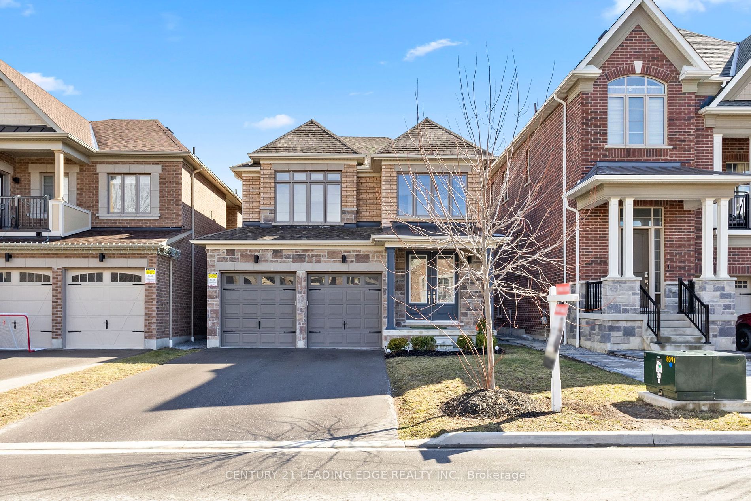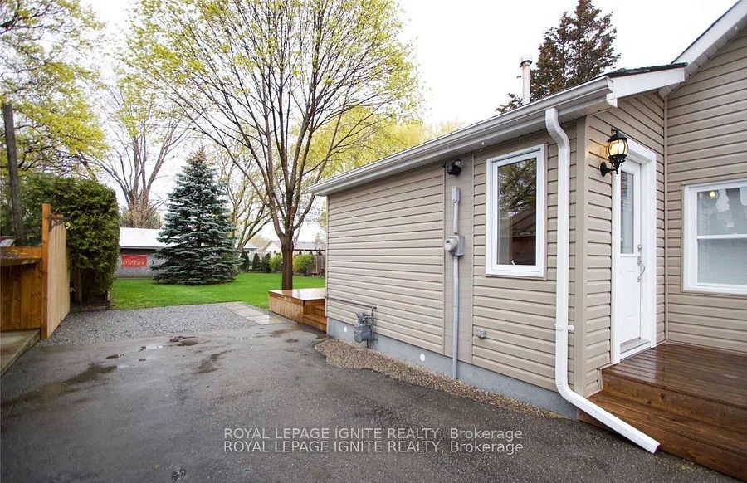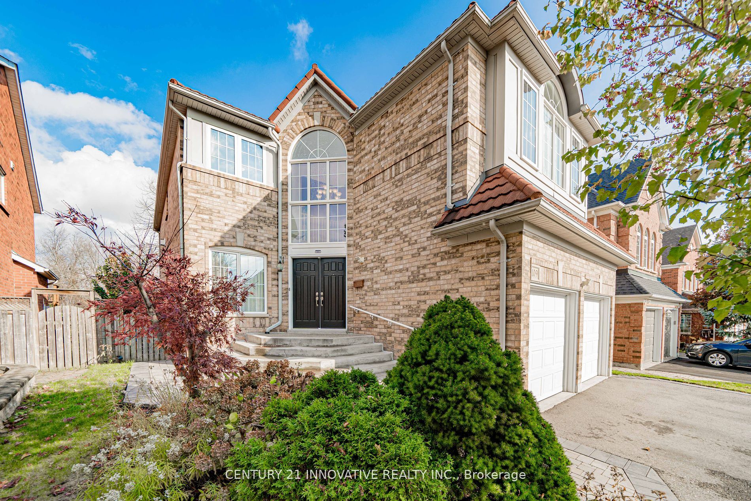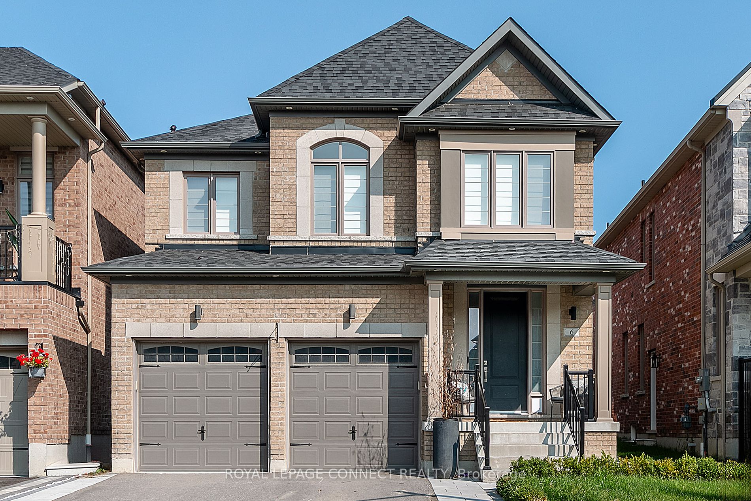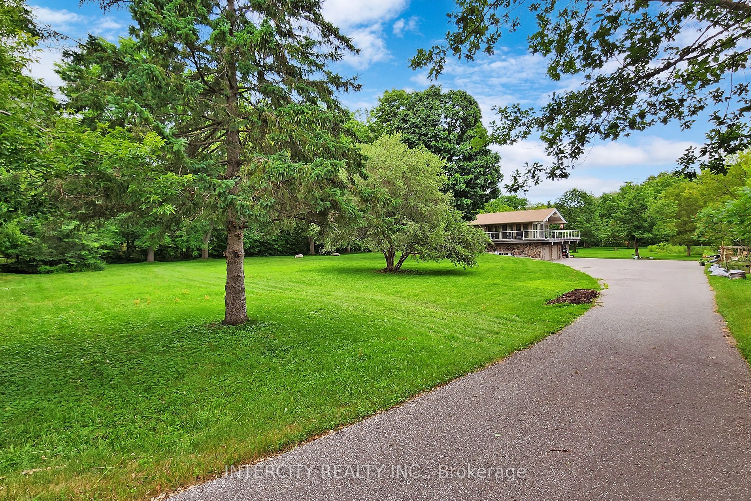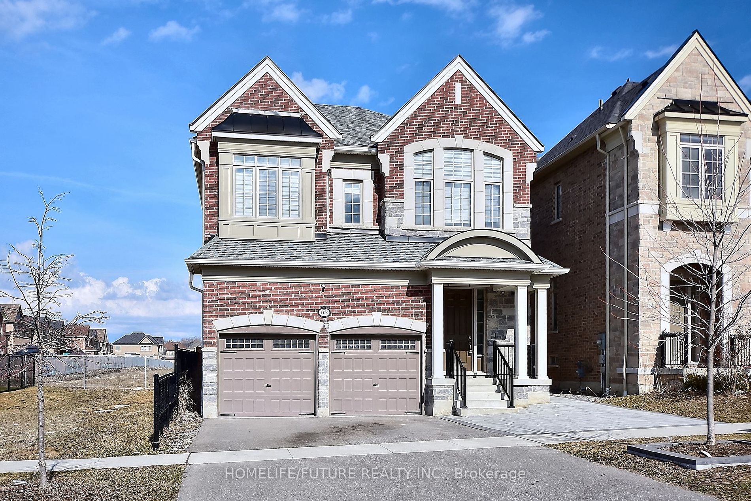2 Blenheim Circ
$1,388,000/ For Sale
Details | 2 Blenheim Circ
Welcome To LUXURY LIVING At Its Finest! This Modern Home Boasts An UPGRADED FLOOR PLAN With An OPEN CONCEPT Layout. The UPGRADED KITCHEN, Complete With HIGH-END Finishes, Is Perfect For Culinary Enthusiasts. Quality Hardwood Floors Adorn The Main Level, Complemented By UPGRADED RAILING For A Contemporary Touch. Grand Double Doors Welcome You To The Principal Bedroom, Greeted By 9 COFFERED TRAY CEILING With UPGRADED LIGHTING. Primary Ensuite With 5-PIECE SPA-LIKE RETREAT Offers Unparalleled Comfort And Style. Enjoy An Abundance Of NATURAL LIGHT Streaming Through Extra-Large Windows, Highlighting The Premium CORNER LOT Location. Level 2 CHARGER-READY Double Car Garage With WIFI-ENABLED 2 GDO With Remotes Adds Convenience And Future-Proofing To Your Lifestyle. Step Outside To A HUGE FULLY FENCED BACKYARD With Dual Entrances And DECK, Perfect For Summer Bbqs, Outdoor Gatherings And Relaxation. Additional Upgrades Include 189-AMP SERVICE, Premium Door/Baseboard/Window Trim, CALIFORNIA SHUTTERS, Smooth WAFFLE CEILINGS, Heat & Glo GAS FIREPLACE In The Family Room, HOME SECURITY SYSTEM With Multiple Video Surveillance Cameras And Sensors, As Well As COMFORT-HEIGHT DOUBLE VANITY Washrooms. Meticulously maintained by proud original owners. Mins to 412/407/416, HEBER DOWN conservation area, and THERMEA Spa.Close To Excellent Schools, Shops And Restaurants. This Is The Epitome Of Upscale Living!
EXISTING: SS Fridge, SS Gas Stove, SS B/I Dishwasher, Rangehood, Washer, Dryer, All Upgraded Elfs, All California Shutters And Gdo & Remote,
Room Details:
| Room | Level | Length (m) | Width (m) | |||
|---|---|---|---|---|---|---|
| Living | Main | Open Concept | Hardwood Floor | Large Window | ||
| Dining | Main | 3.35 | 4.72 | Combined W/Living | Hardwood Floor | Large Window |
| Kitchen | Main | 3.35 | 3.35 | Centre Island | Modern Kitchen | Stainless Steel Appl |
| Breakfast | Main | 2.74 | 3.35 | Open Concept | Eat-In Kitchen | W/O To Yard |
| Family | Main | 3.35 | 4.41 | Gas Fireplace | Hardwood Floor | Large Window |
| Prim Bdrm | 2nd | 3.30 | 4.87 | 5 Pc Ensuite | Hardwood Floor | W/I Closet |
| 2nd Br | 2nd | 3.20 | 3.47 | Semi Ensuite | Hardwood Floor | Large Closet |
| 3rd Br | 2nd | 3.50 | 3.25 | Vaulted Ceiling | Hardwood Floor | Large Closet |
| 4th Br | 2nd | 3.20 | 2.84 | Large Window | Hardwood Floor | Large Closet |
