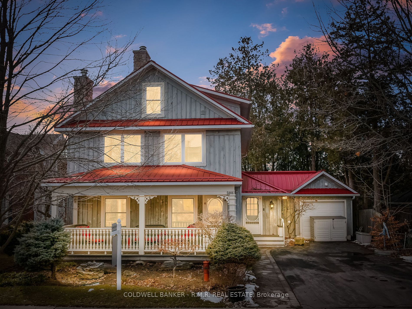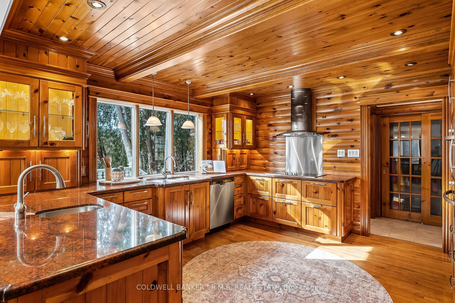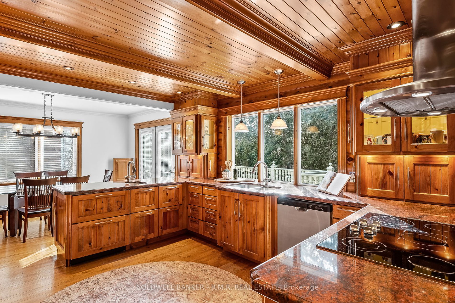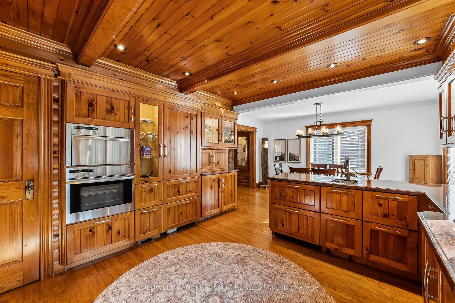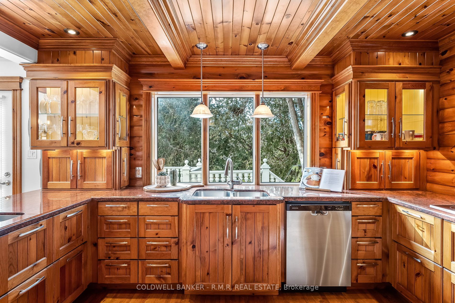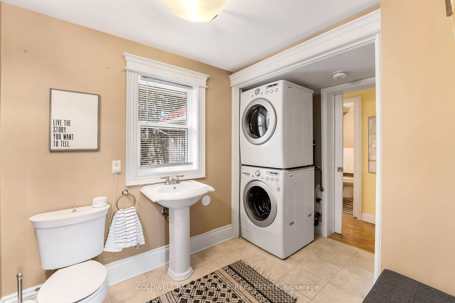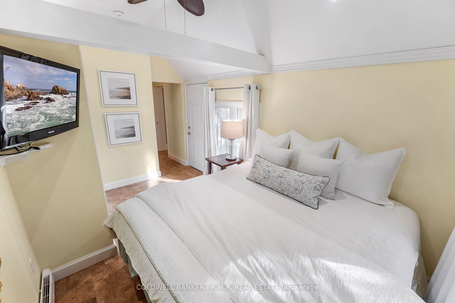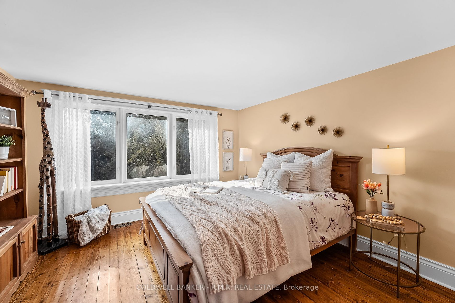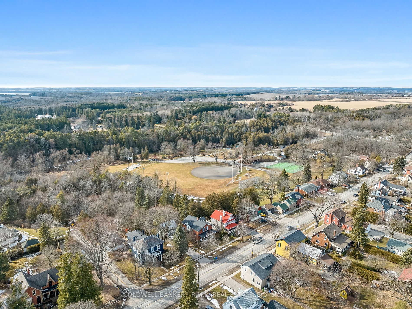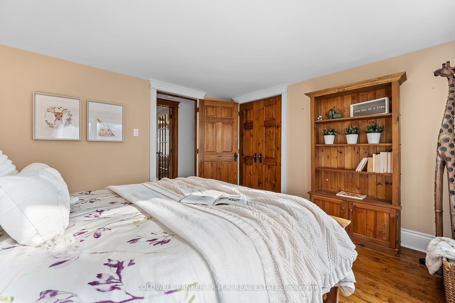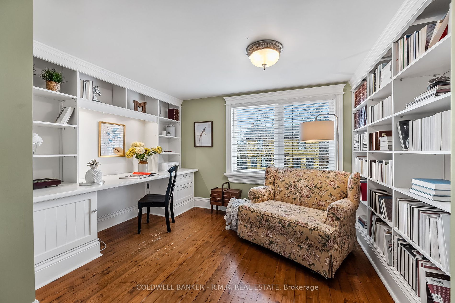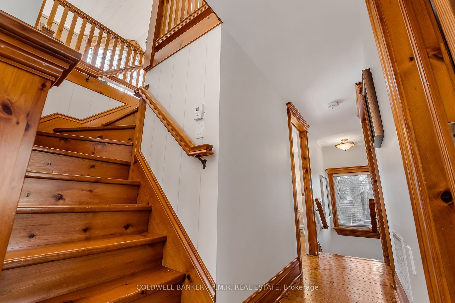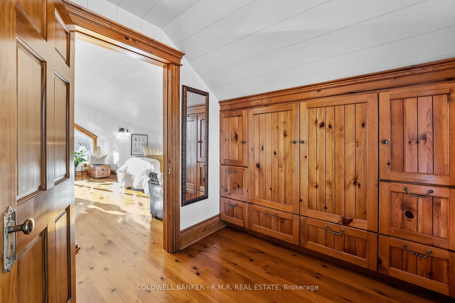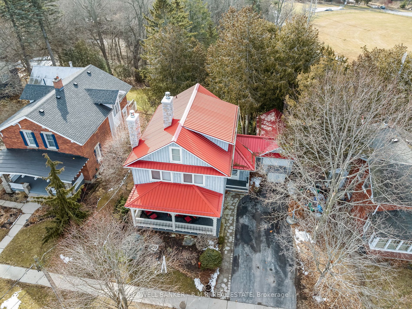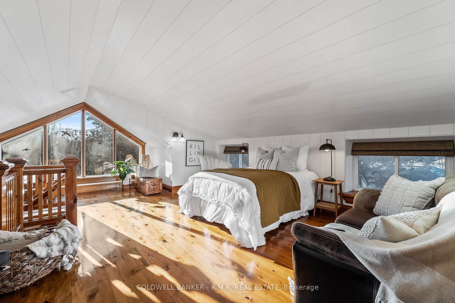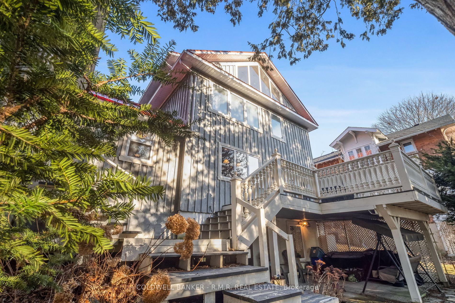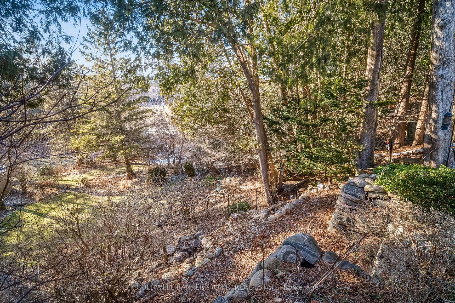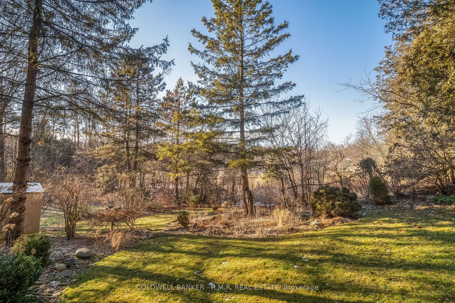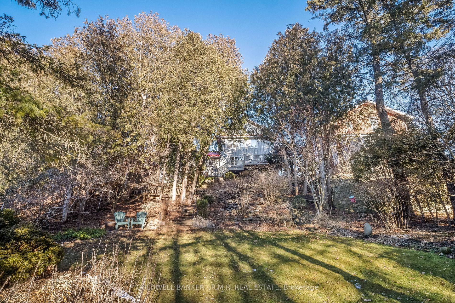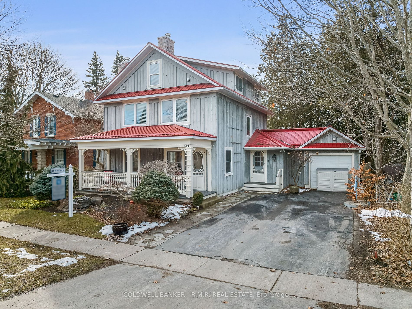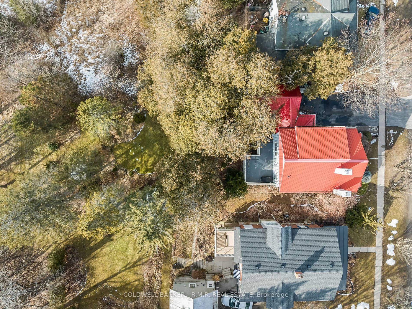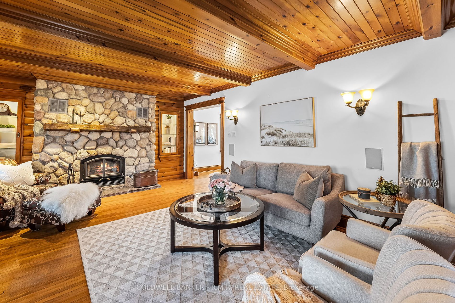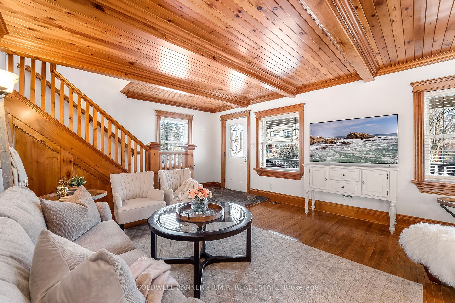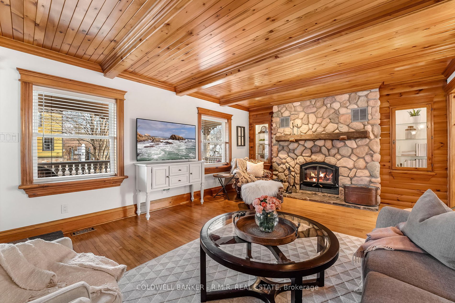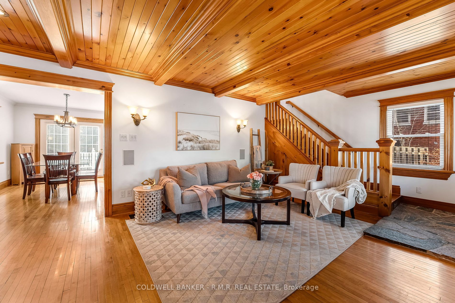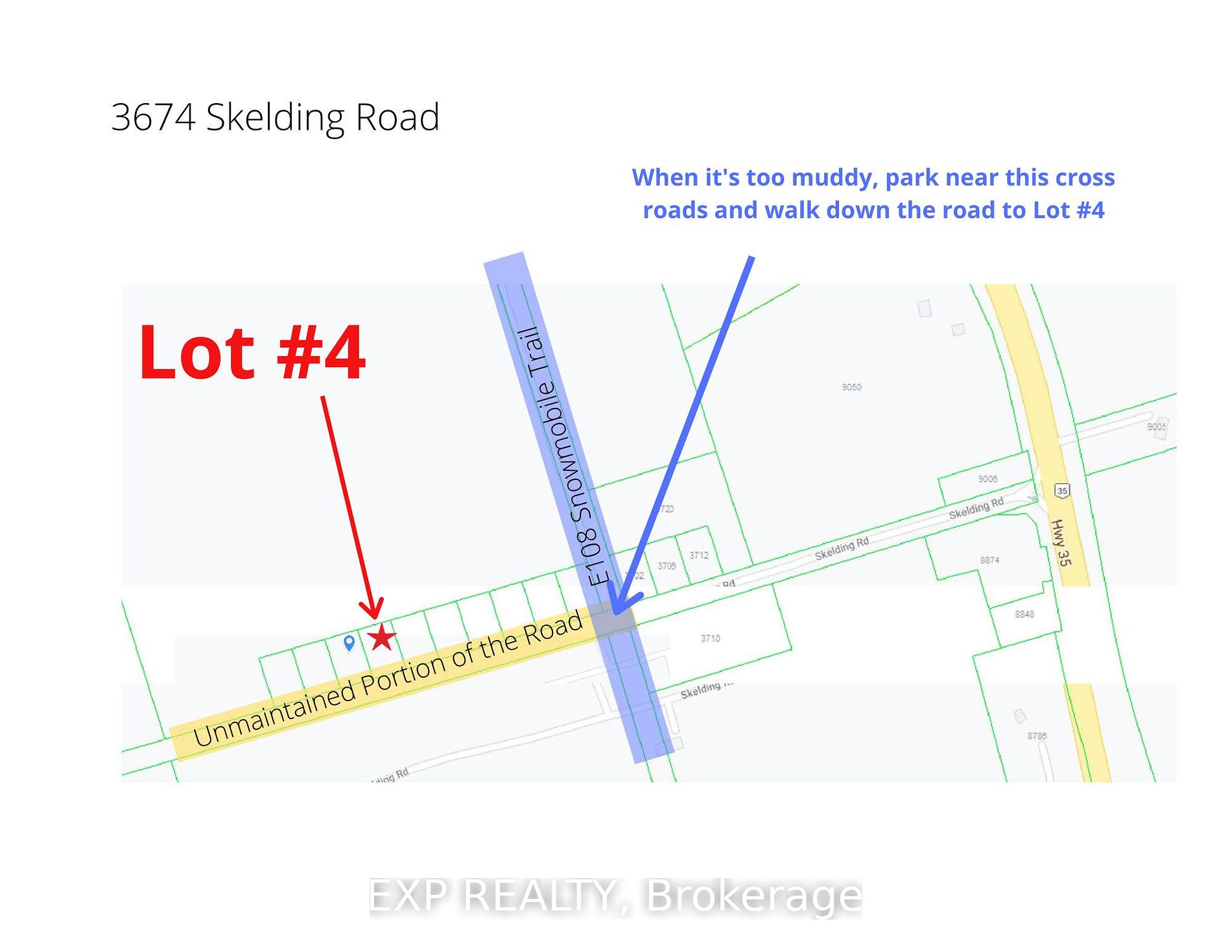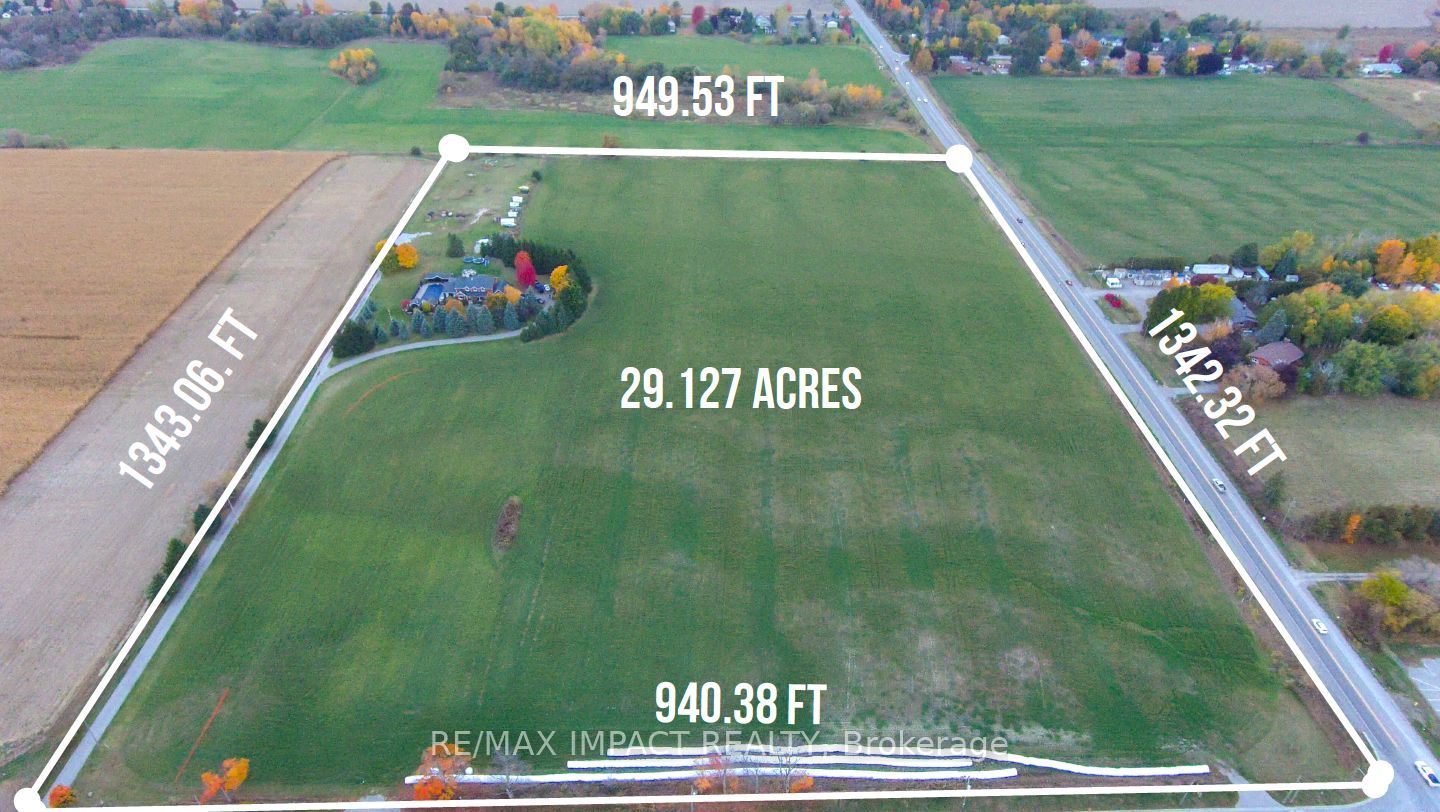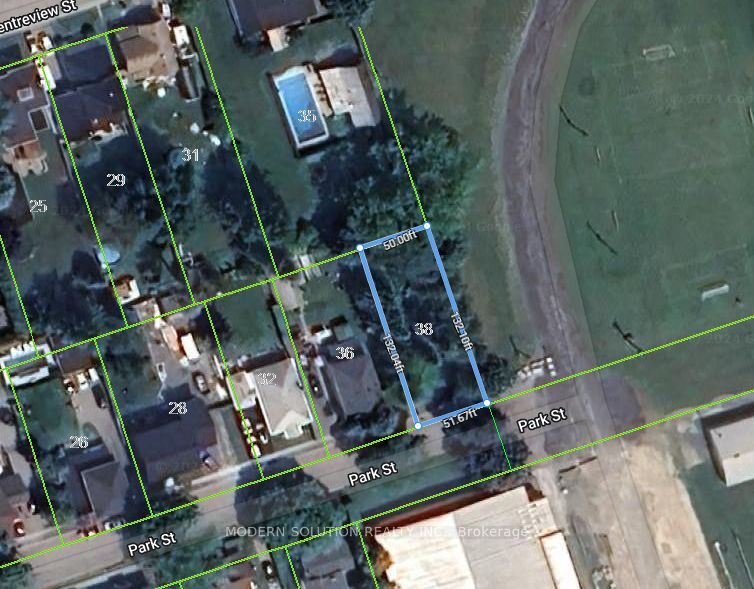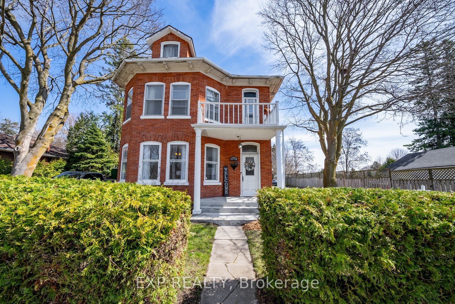5086 Main St
$1,199,999/ For Sale
Details | 5086 Main St
Tailor-made chalet-style residence constructed in 1930. This sophisticated and solid home is built to withstand the test of time. The stone wood-burning fireplace and metal roof create a warm and inviting ambiance, while the custom kitchen equipped with top-of-the-line appliances offers a peaceful setting for preparing family meals while enjoying views of the vast perennial gardens. Boasting over 2,600 sqft, this home features multi walk-outs to an enchanting garden that borders the protected Orono Crown Lands (with no neighbouring properties!). The 2nd level accommodates 3 spacious bedrooms serviced by a large 3pc bath, while the 3rd floor provides an additional bedroom/living area, walk-in closet, small wood-burning stove, and breathtaking views of the treetops. The garage has been transformed into a lovely in-law suite with a 3 pc bath, vaulted ceilings, and access to the backyard gardens. Take advantage of the convenience of a fully finished walk-out basement with additional 3pc bath. In-law suite can be converted back into a single car garage! (currently no garage on property)
metal roof 20+, windows 1998, furnace 2013 (serviced annually), AC 20+, on-demand HWT 2013, septic inspected 2017 (last pumped 2022), kitchen appliances 2006 (dishwasher replaced 2023), water softener 2014
Room Details:
| Room | Level | Length (m) | Width (m) | |||
|---|---|---|---|---|---|---|
| Living | Main | 7.03 | 5.31 | Wood Stove | Hardwood Floor | W/O To Porch |
| Dining | Main | 2.83 | 4.53 | O/Looks Living | Hardwood Floor | W/O To Deck |
| Kitchen | Main | 4.20 | 4.53 | O/Looks Dining | Hardwood Floor | B/I Appliances |
| 5th Br | Main | 2.70 | 6.52 | 3 Pc Ensuite | Cork Floor | W/O To Garden |
| Prim Bdrm | 2nd | 3.68 | 3.46 | Window | Hardwood Floor | Closet |
| 2nd Br | 2nd | 3.34 | 4.26 | Window | Hardwood Floor | Closet |
| 3rd Br | 2nd | 3.59 | 4.00 | Window | Hardwood Floor | Closet |
| 4th Br | Upper | 5.27 | 6.57 | Window | Hardwood Floor | Closet |
| Games | Lower | 5.34 | 4.07 | 3 Pc Bath | Laminate | |
| Rec | Lower | 6.86 | 3.03 | Window | Laminate | W/O To Garden |
