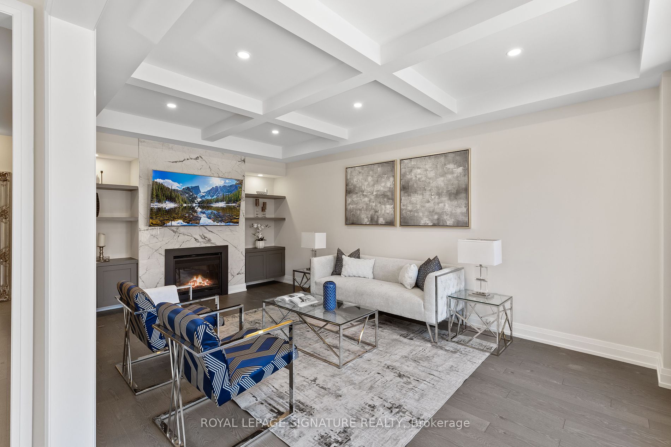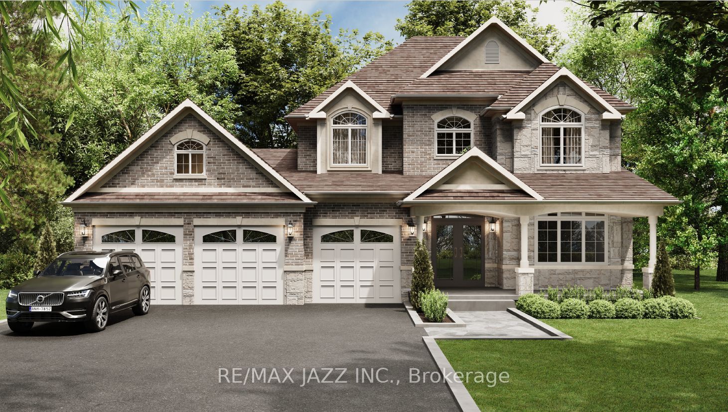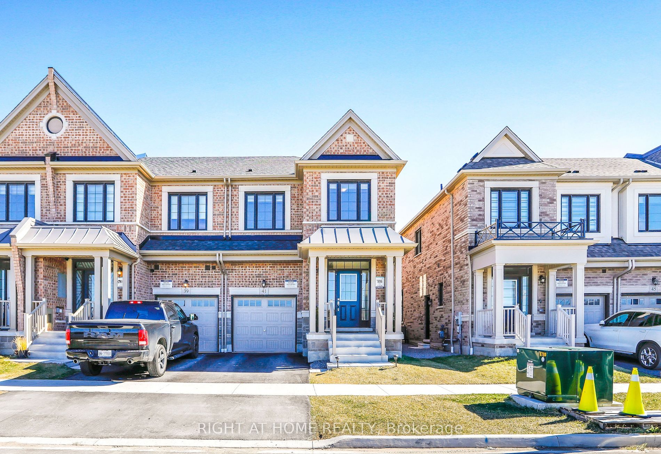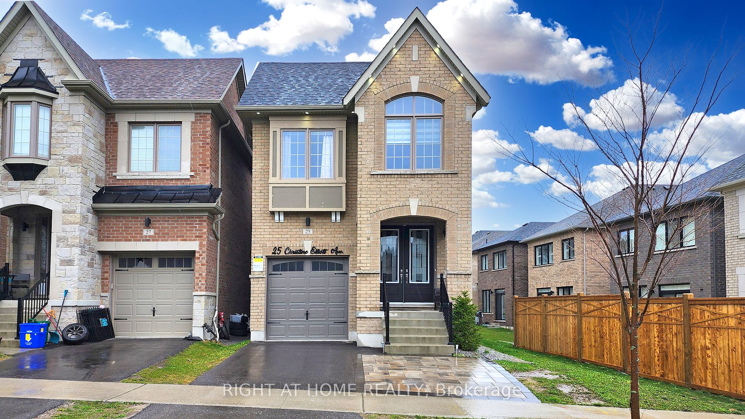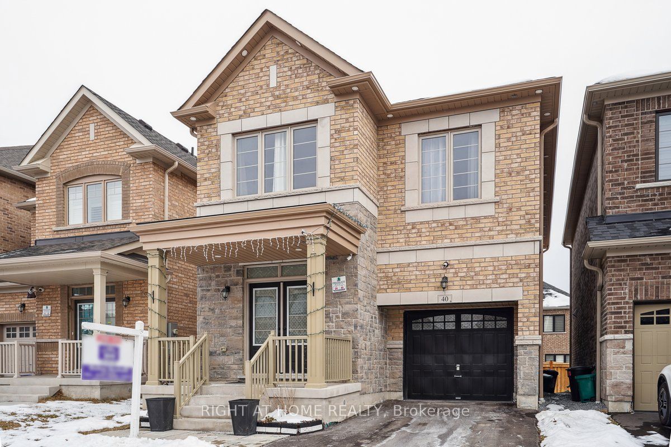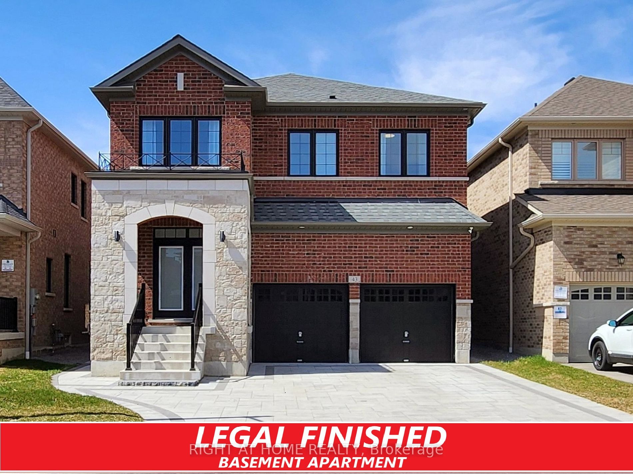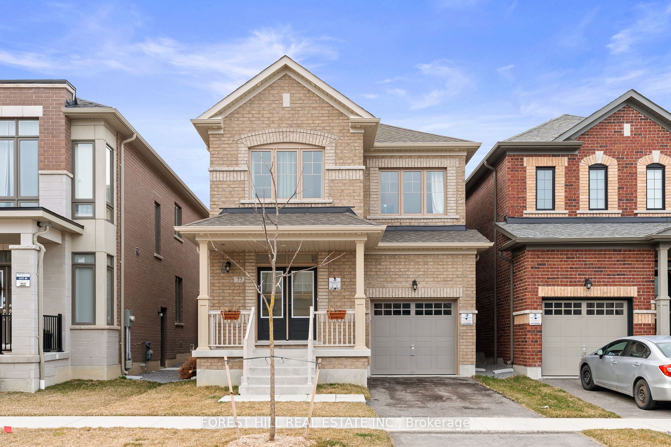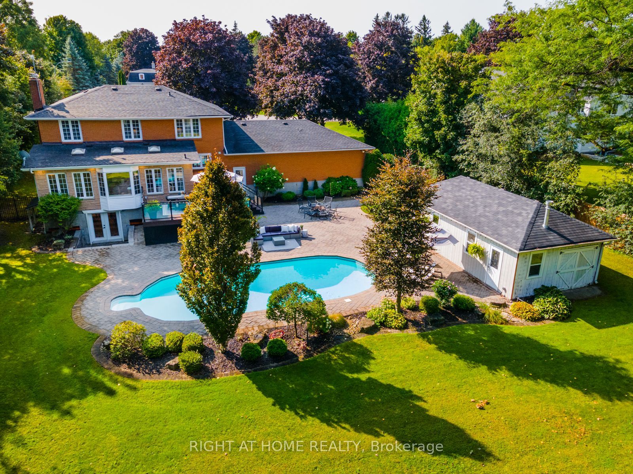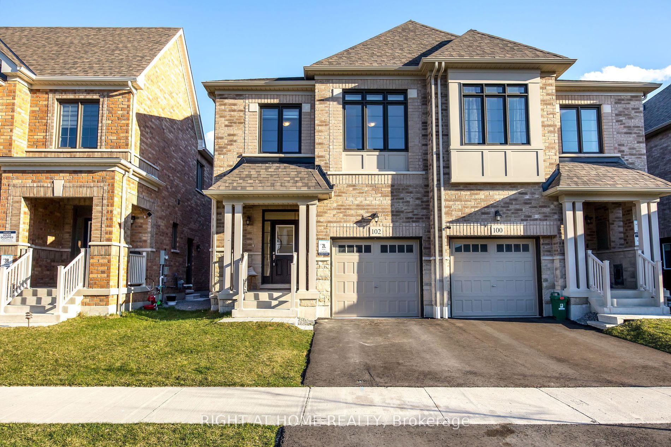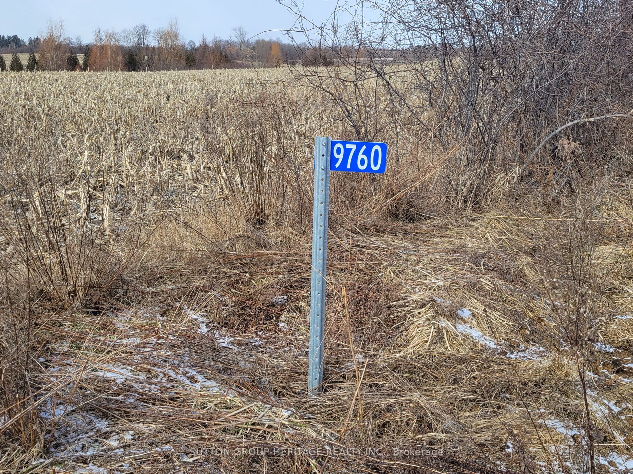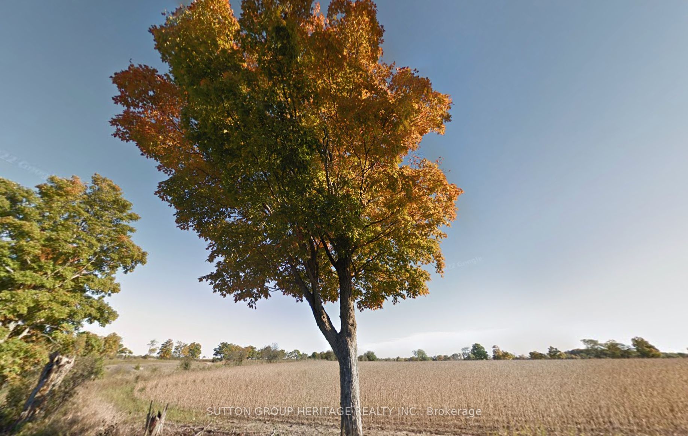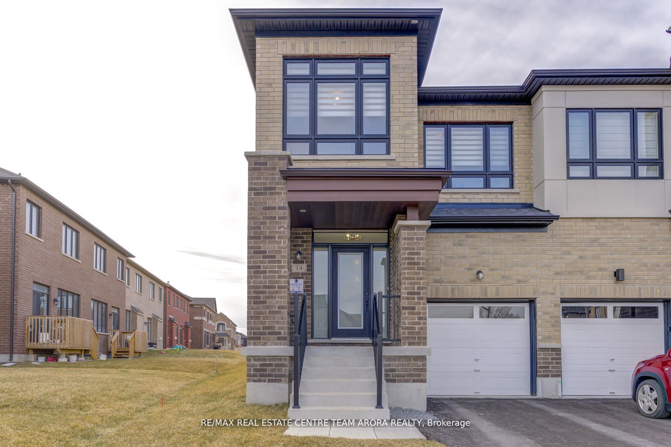11 Brabin Circ
$1,475,000/ For Sale
Details | 11 Brabin Circ
Live Grand at The Brooklyn by Andrin Homes. This immaculate 4-bed, 5-bath residence (3000+ sq ft)offers a haven for families. Unwind in the primary suite's spa-like ensuite & walk-in closet. Each bedroom boasts an ensuite for ultimate convenience. A Chef's Dream Kitchen. Imagine prepping meals on the stunning waterfall island in the gourmet kitchen, complete with ample storage and French doors leading to the backyard oasis. Coffered ceilings in the family room add a touch of elegance. A finished basement with a side door entrance for a potential separate apartment. The Most Prime Whitby Location. Enjoy tranquility and convenience. Steps from Heber Downs Conservation, minutes from amenities, with easy access to highways (412, 407 & 401). Relax at the nearby Therma Spa.Embrace Your Backyard Oasis by Hosting BBQs under the pergola in the serene backyard, featuring two seating areas. Freshly painted throughout, The Brooklyn is move-in ready.
Home is only 5 years old. Basement finished in 2021. Millwork in primary bedroom & dining room.High-end zebra blinds throughout home, hardwood flooring on main, upgraded oak staircase, custom fireplace & built-ins. Laundry room on 2nd flr.
Room Details:
| Room | Level | Length (m) | Width (m) | |||
|---|---|---|---|---|---|---|
| Family | Main | 3.66 | 6.10 | B/I Bookcase | Fireplace | Coffered Ceiling |
| Dining | Main | 4.75 | 3.35 | Panelled | Hardwood Floor | Side Door |
| Kitchen | Main | 4.75 | 4.94 | Pantry | W/O To Yard | Stainless Steel Appl |
| Foyer | Main | 2.82 | 2.67 | Tile Floor | Large Closet | |
| Powder Rm | Main | 1.52 | 1.52 | Tile Floor | 2 Pc Bath | |
| Prim Bdrm | Upper | 5.18 | 3.66 | Broadloom | Panelled | 5 Pc Ensuite |
| 2nd Br | Upper | 3.05 | 3.14 | 3 Pc Ensuite | Large Closet | O/Looks Frontyard |
| 3rd Br | Upper | 3.35 | 3.96 | Broadloom | 3 Pc Ensuite | Large Closet |
| 4th Br | Upper | 3.05 | 3.35 | East View | 3 Pc Ensuite | Broadloom |
| Laundry | Upper | 2.44 | 1.83 | Window | Tile Floor | |
| Powder Rm | Bsmt | 0.00 | 0.00 | Tile Floor | 2 Pc Bath | |
| Living | Bsmt | 0.00 | 0.00 | Vinyl Floor | Finished |
