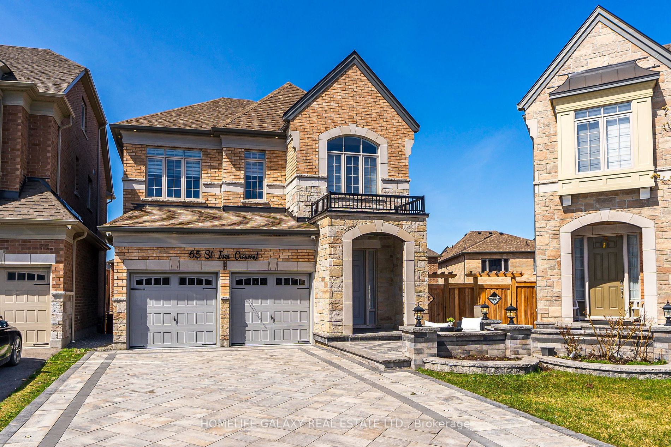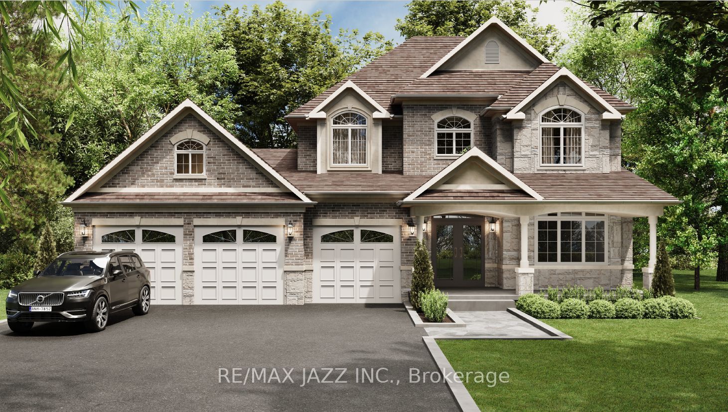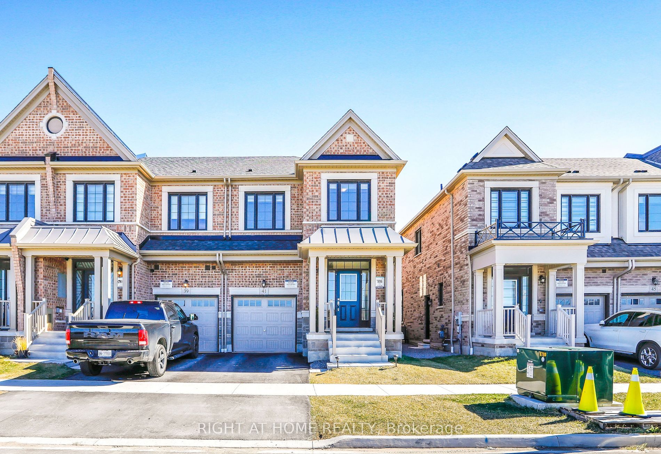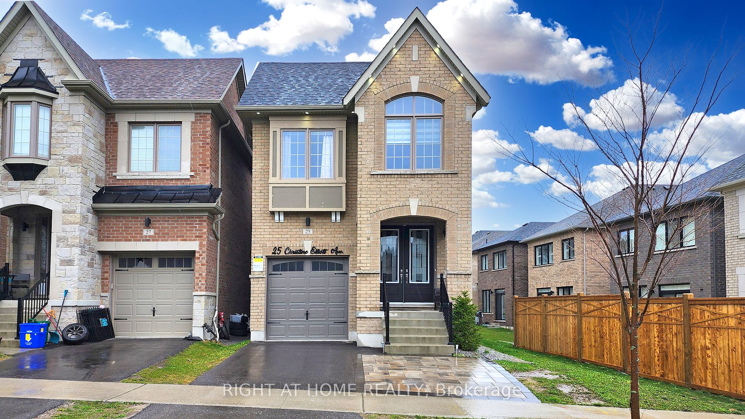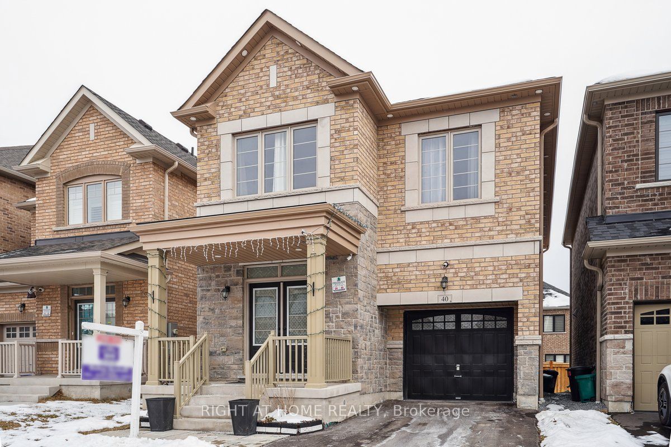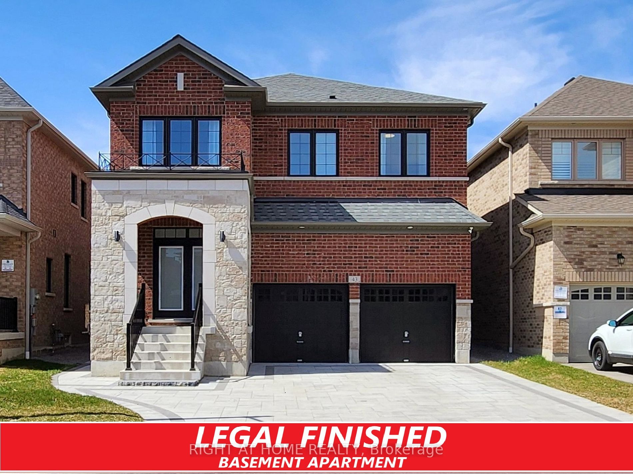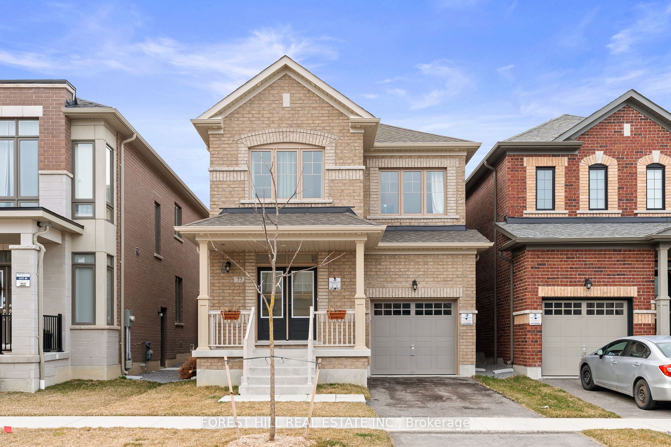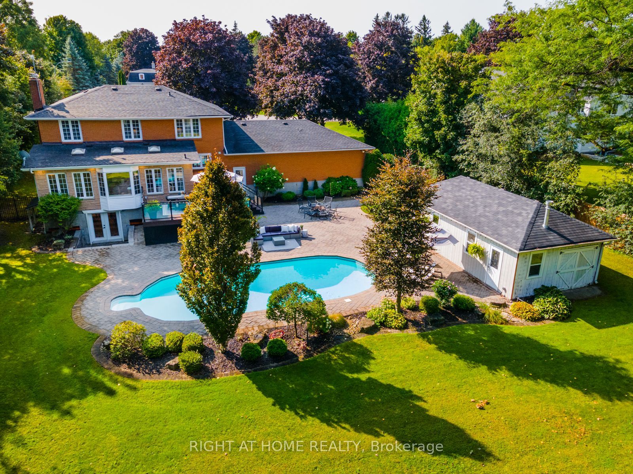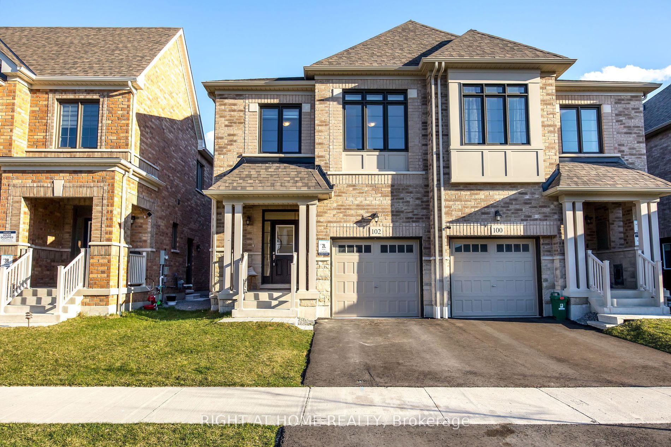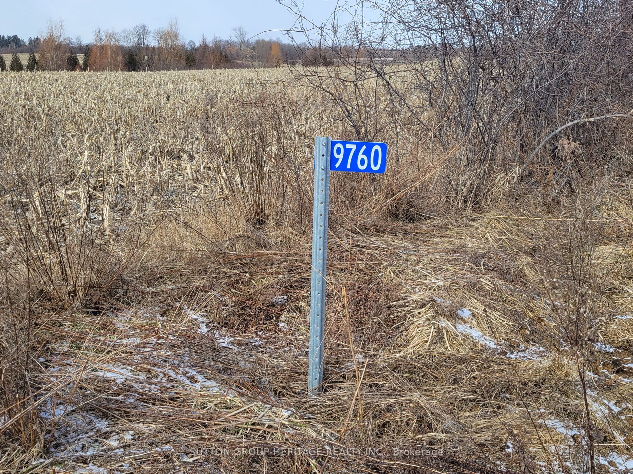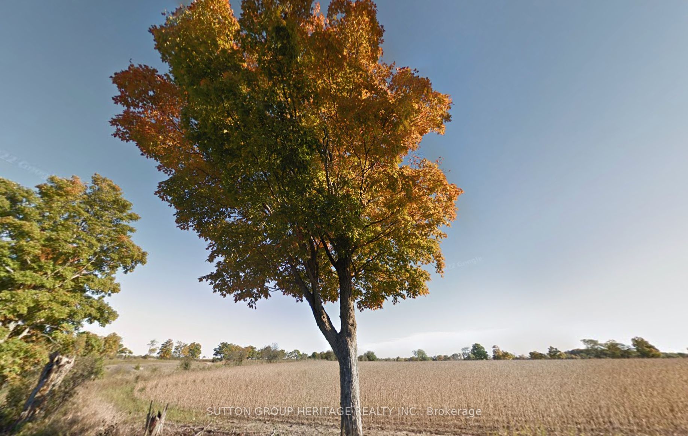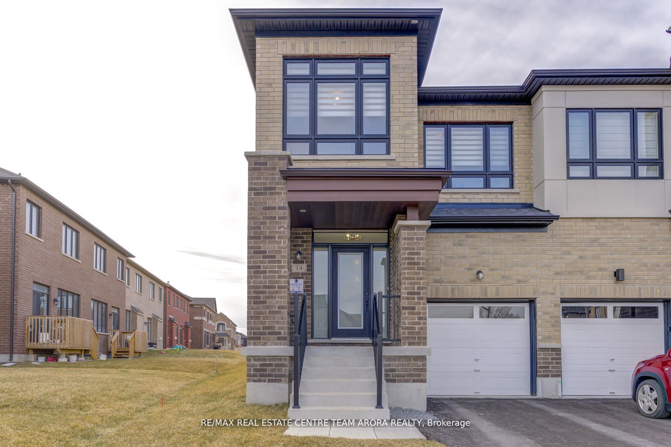65 St Ives Cres
$1,540,000/ For Sale
Details | 65 St Ives Cres
Welcome to 65 St Ives Crescent! A stunning modern detached home showcasing the perfect blend of modern design and functional living spaces with 4 +1 (lower level) bedrooms and 4+1 (lower level) bathrooms. This home is nestled in a desirable new developed neighborhood of Whitby. Located minutes away from grocery stores, major banks, public schools, French immersion, secondary schools, recreation center, Therma Spa, Heber Down Conservation Area, many restaurants, as well as easy access to 401, 412, and 407! This elegant and spacious home features an open concept modern upgraded kitchen with modern cabinets and glass doors, quartz countertop, upgraded polished tiles, freshly painted and stainless steel appliances. The kitchen offers a centre island breakfast bar and asun-filled large breakfast area with walk down access to backyard and a butler style pantry. Including Basemnt approximately 3270 Sq Ft.
All light fixtures, Stainless steel appliances & Range Hood, Washer & Dryer. Garage door opener.
Room Details:
| Room | Level | Length (m) | Width (m) | |||
|---|---|---|---|---|---|---|
| Great Rm | Main | 4.57 | 5.79 | Hardwood Floor | Fireplace | |
| Breakfast | Main | 3.96 | 2.92 | Tile Floor | W/O To Deck | |
| Kitchen | Main | 3.96 | 2.92 | Tile Floor | Stainless Steel Appl | |
| Dining | Main | 3.71 | 3.35 | Pot Lights | Hardwood Floor | |
| Prim Bdrm | 2nd | 5.18 | 4.02 | W/I Closet | Large Window | |
| 2nd Br | 2nd | 3.96 | 3.35 | 5 Pc Ensuite | ||
| 3rd Br | 2nd | 4.51 | 3.35 | 5 Pc Ensuite | ||
| 4th Br | 2nd | 3.29 | 3.04 | 4 Pc Ensuite | ||
| Laundry | 2nd | 1.51 | 1.00 | |||
| Br | Bsmt | 4.35 | 3.35 | |||
| Rec | Bsmt | 3.93 | 5.69 |
