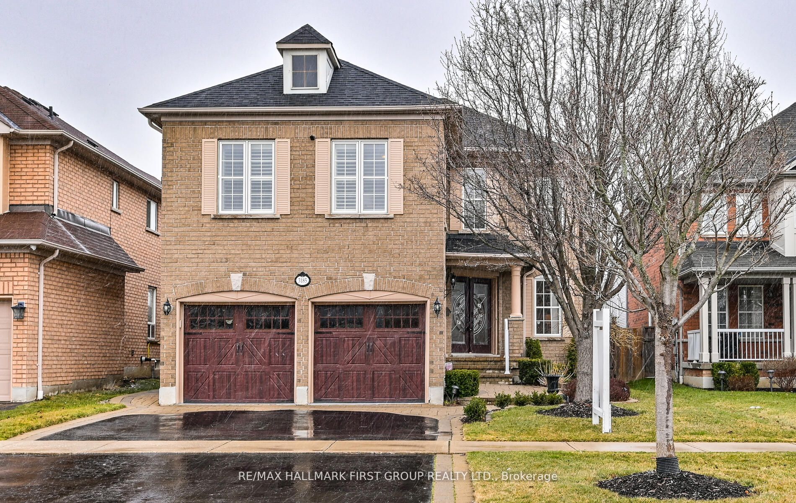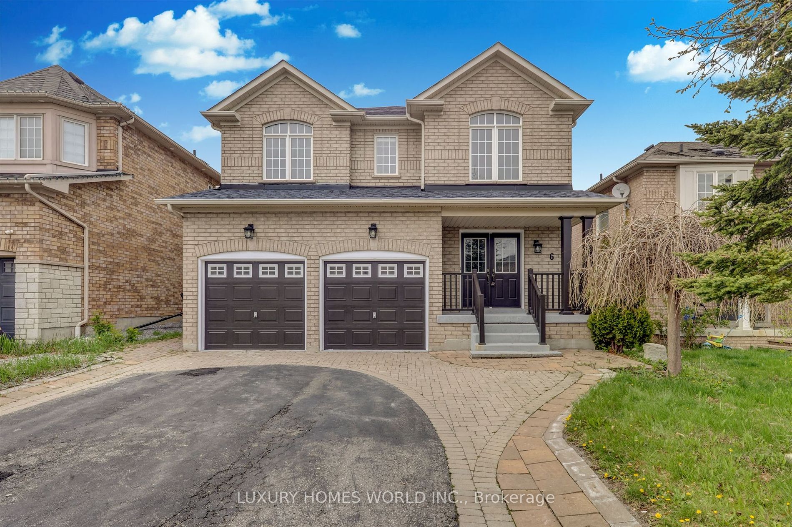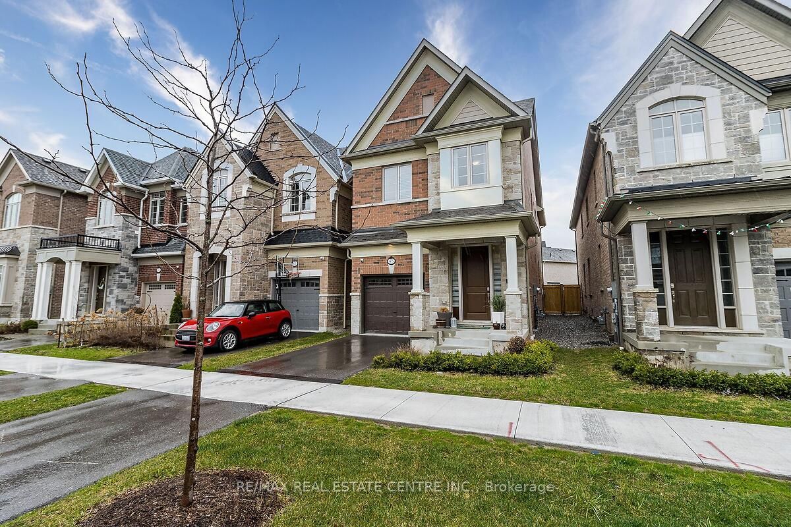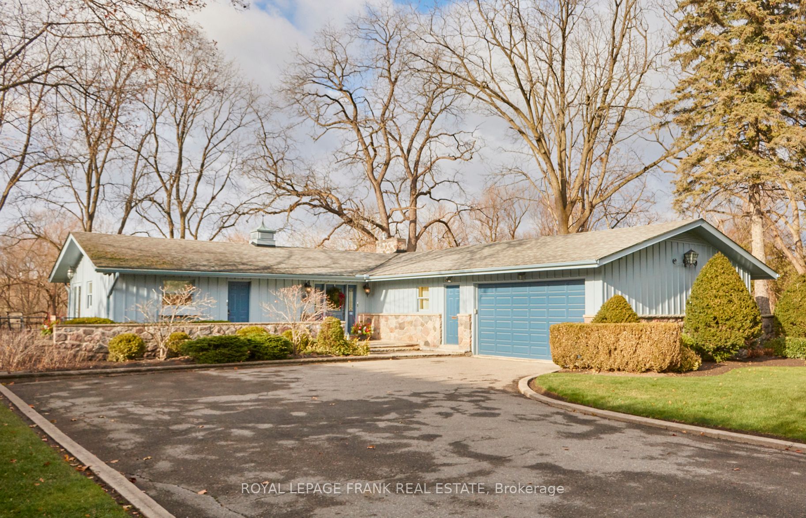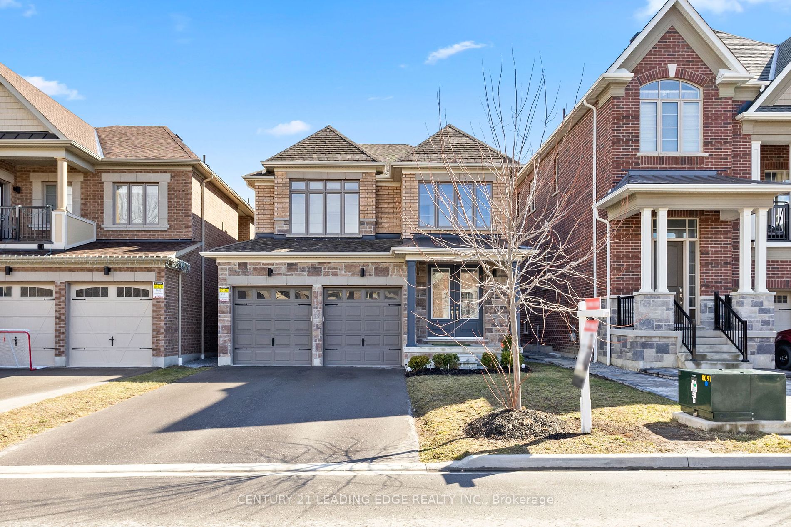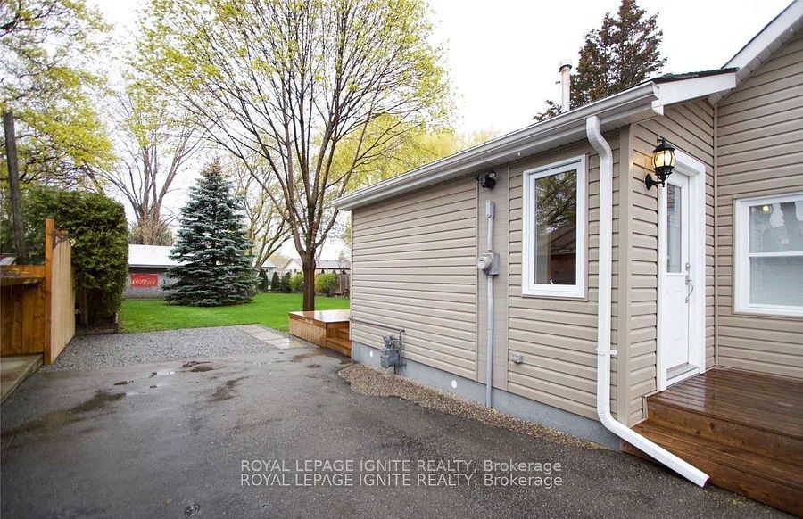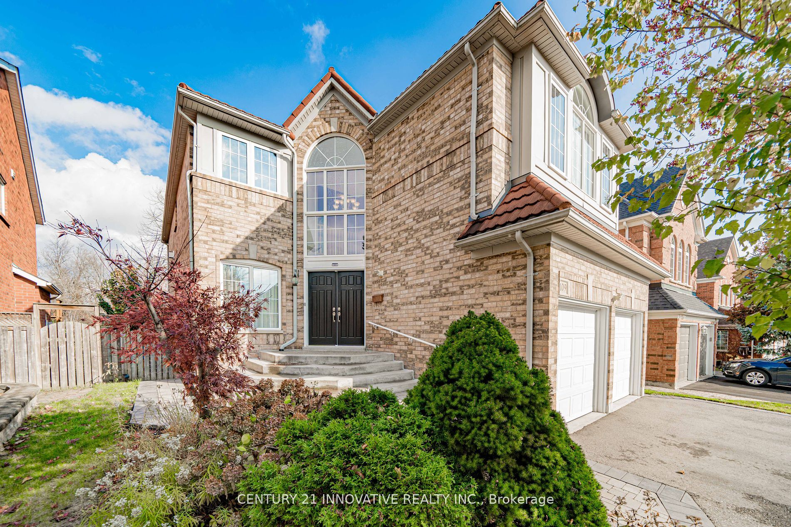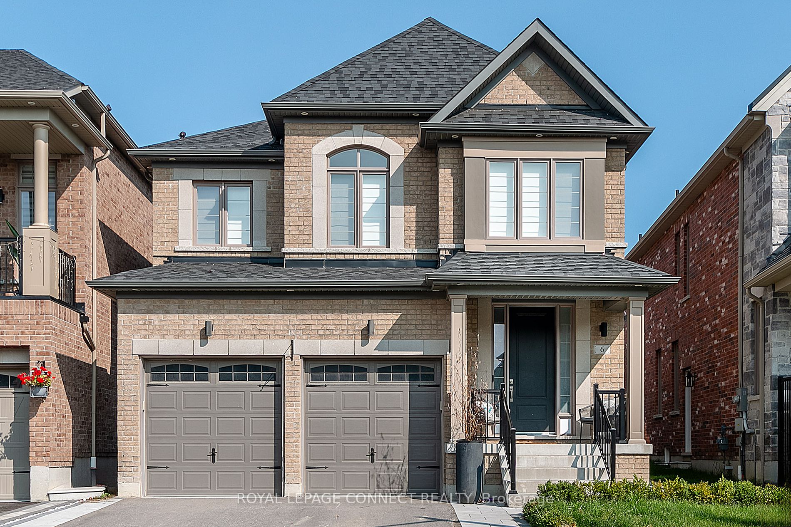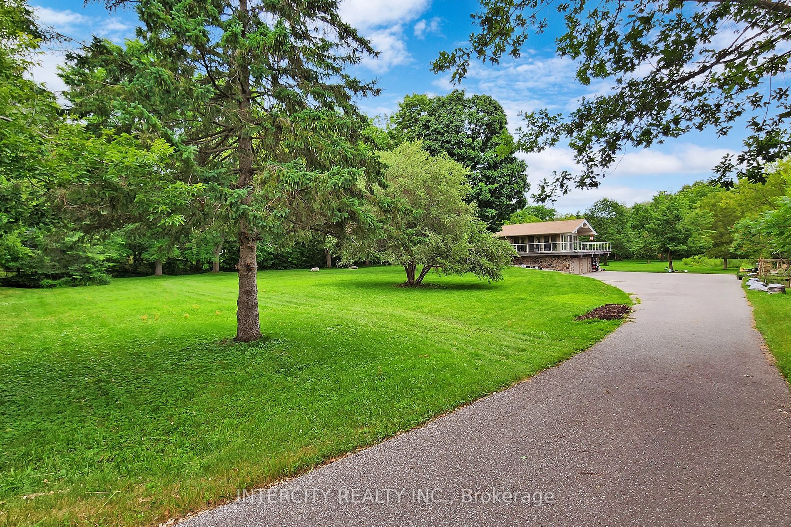3185 Country Lane
$1,449,999/ For Sale
Details | 3185 Country Lane
The epitome of luxurious living in Whitby! This stunning home exudes elegance and modernity at every turn. The kitchen is a chef's dream, boasting Cambria quartz countertops, a center island with ample storage. The open concept layout seamlessly connects the kitchen to the living room, creating a perfect space for entertaining. The main floor also features a convenient office and formal dining room with crown molding for added sophistication. Upstairs, you are greeted by the family room with a raised design featuring a cozy gas fireplace, under soaring 9ft ceilings. Retreat to the master suite with a beautifully redone ensuite and a spacious w/I closet. Spend your time in the versatile basement complete with a family area, rec area, and powder room or lounging by the heated salt water pool admiring the beautiful landscaped backyard. With meticulous attention to detail, this home is a true masterpiece waiting to welcome you into a lifestyle of luxury and comfort.
Located within close proximity to top schools, hwys, shopping and amenities. Roof (2019), Pool: pump & Sand filter & IntelliChlor-Salt Chlorine7 (2023), Liner (2022), Heater (2019), Garage doors (2018), Master Bath (2022), Basement (2022)
Room Details:
| Room | Level | Length (m) | Width (m) | |||
|---|---|---|---|---|---|---|
| Living | Main | 3.36 | 4.29 | Crown Moulding | Hardwood Floor | |
| Dining | Main | 3.40 | 3.86 | Crown Moulding | Hardwood Floor | |
| Office | Main | 3.36 | 2.71 | Crown Moulding | Hardwood Floor | |
| Kitchen | Main | 5.38 | 4.89 | Pot Lights | Centre Island | W/O To Yard |
| Sitting | Main | 3.59 | 5.36 | Crown Moulding | Hardwood Floor | Gas Fireplace |
| Family | 2nd | 5.55 | 5.66 | Gas Fireplace | Hardwood Floor | Crown Moulding |
| Prim Bdrm | 2nd | 6.14 | 4.35 | W/I Closet | 5 Pc Ensuite | Hardwood Floor |
| 2nd Br | 2nd | 3.35 | 4.50 | 4 Pc Ensuite | W/I Closet | Hardwood Floor |
| 3rd Br | 2nd | 2.96 | 3.27 | Hardwood Floor | ||
| 4th Br | 2nd | 2.96 | 2.47 | Hardwood Floor | ||
| Rec | Bsmt | Pot Lights | Open Concept | 2 Pc Bath |
