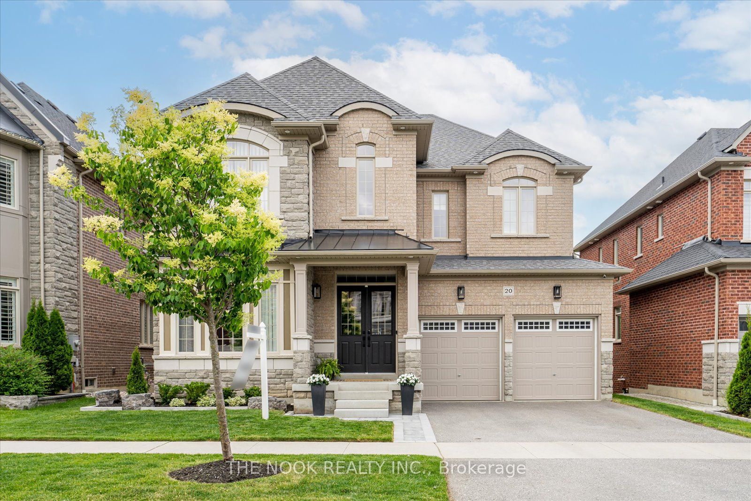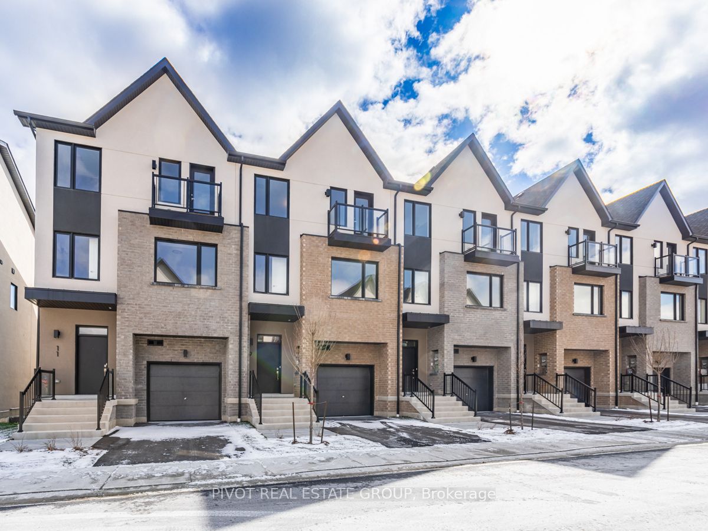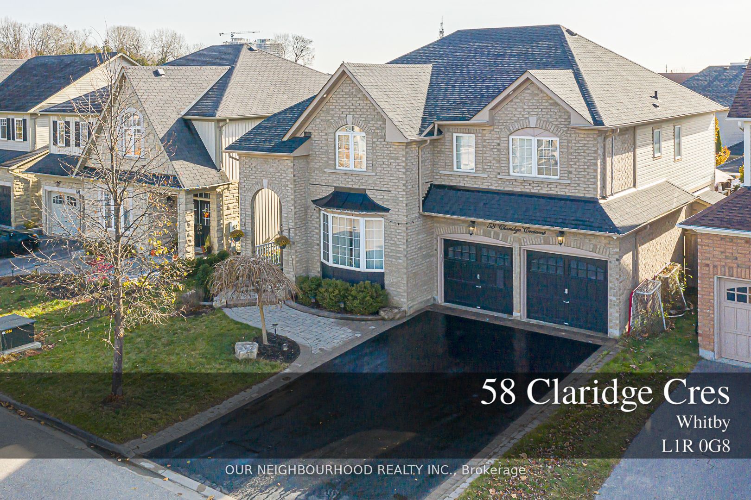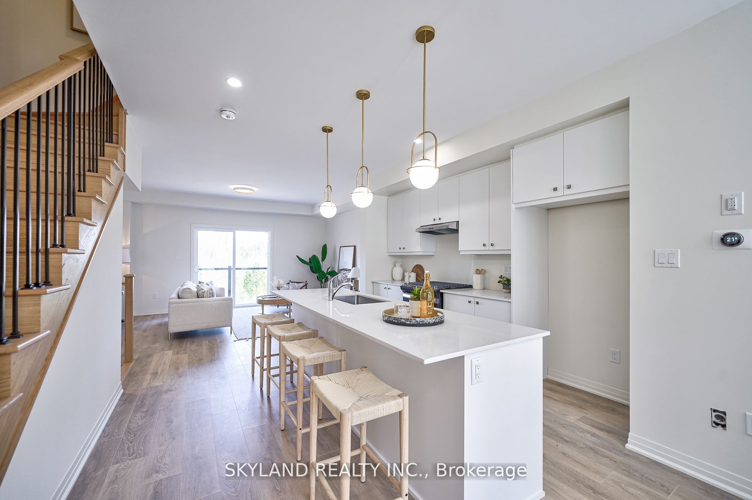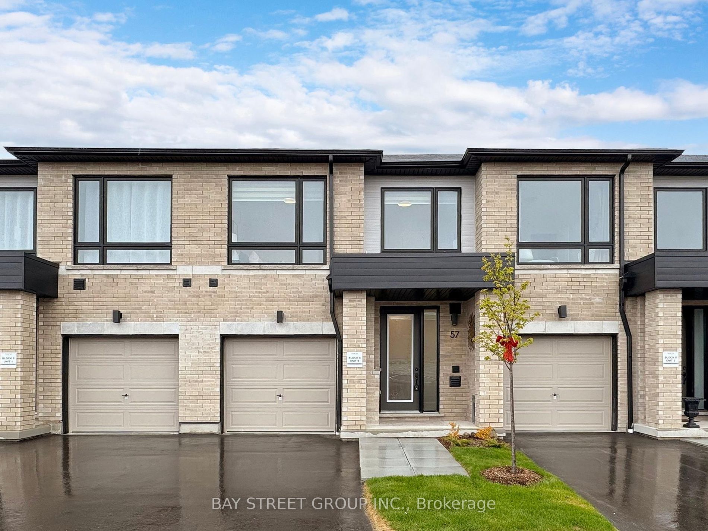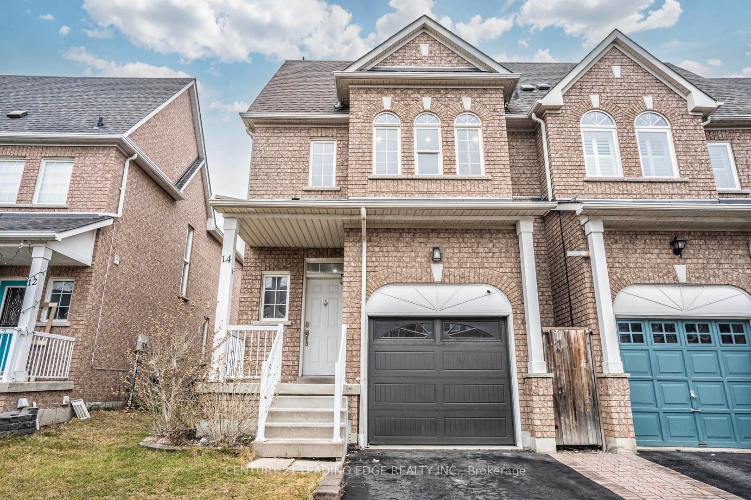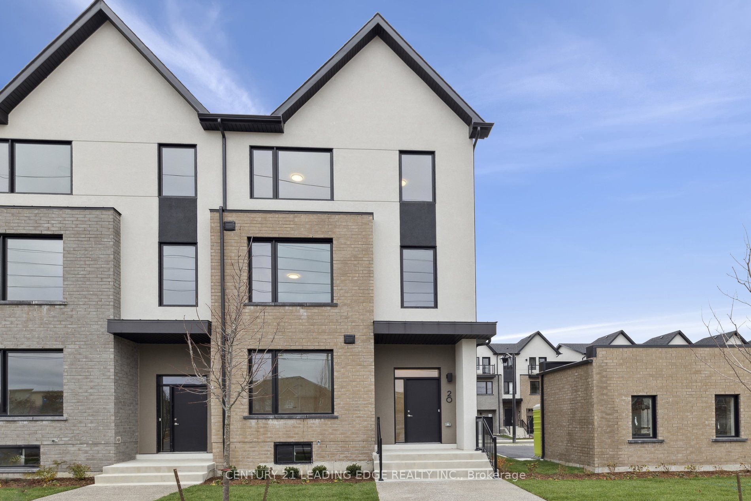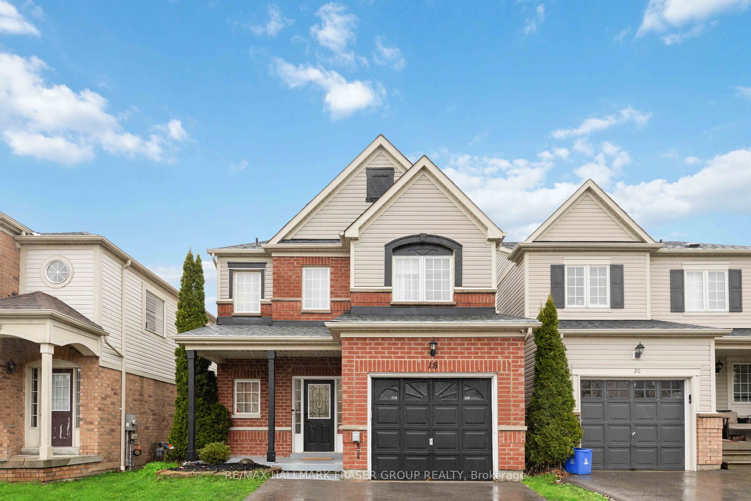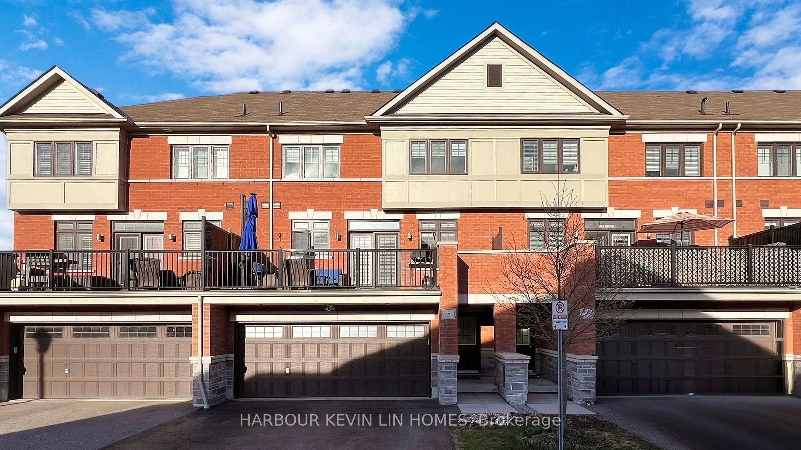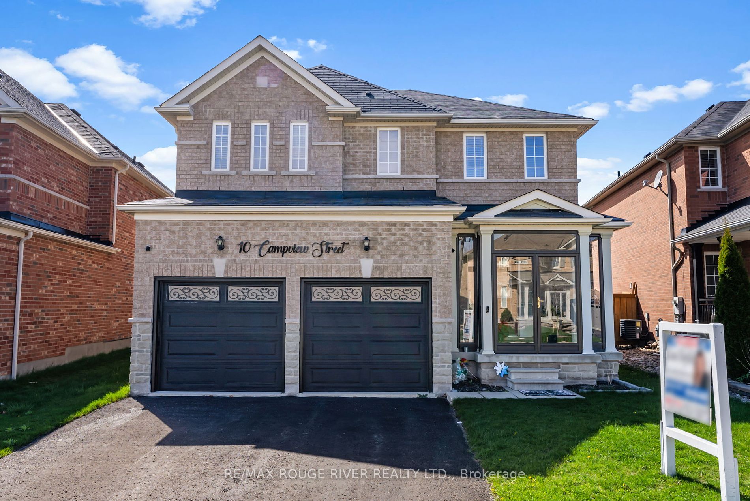20 Donwoods Cres
$2,449,900/ For Sale
Details | 20 Donwoods Cres
Stunning executive home in the sought-after Forest View Estates community of Whitby! This beautiful 4 bed 4 bath Coughlan built home features too many custom upgrades and modifications to list! Watch the wildlife from the private, resort-like backyard, featuring unobstructed forest views (CLOCA managed), natural limestone pavers (2022) to help keep feet cool even in full sun, a covered deck, 16x35 Latham fibreglass Saltwater pool w/ premium shell & 15'8"x7'8" tanning ledge w/ waterfall (2022), and premium pet-safe artificial turf area for playing! 10' ceilings on main floor & 9' ceilings on 2nd floor results in an abundance of natural light. The cook's kitchen features Jenn-Air appliances, butler's servery, entertainer's 9'3" x 4'7" island w/ hidden storage, walk-out to composite deck, and incredible views. Large master bedroom with custom built-in vanity, coffered ceilings, commercial grade hardwood, oversized custom walk-in closet by Rocpal w/ 15 faux-linen lined drawers + 8' shelving, and a sun-soaked ensuite with stand-alone tub & enclosed toilet. All secondary bedrooms have ensuites and large closets. Custom mudroom by Rocpal. Custom light-filtering shades & sheers by Rousseaus. 8' interior doors on main & 2nd floor. Garage wired for elec charging. Mins to 407 & 401. Walk to Starbucks, groceries, pharmacies, restaurants & more!
Extra wide hallways. Freshly painted throughout - nothing to do but move in & enjoy this luxurious, contemporary home! For evening images & more details, watch the video tour by clicking the Virtual Tour link!
Room Details:
| Room | Level | Length (m) | Width (m) | |||
|---|---|---|---|---|---|---|
| Office | Main | 3.78 | 3.35 | French Doors | Hardwood Floor | Pot Lights |
| Living | Ground | 3.33 | 5.50 | Combined W/Dining | Hardwood Floor | Pot Lights |
| Dining | Main | 4.09 | 3.93 | Combined W/Living | Hardwood Floor | Pot Lights |
| Kitchen | Ground | 5.92 | 4.72 | Pantry | Porcelain Floor | W/O To Deck |
| Great Rm | Ground | 4.50 | 6.85 | Gas Fireplace | Hardwood Floor | Pot Lights |
| Prim Bdrm | 2nd | 3.94 | 6.37 | Coffered Ceiling | Hardwood Floor | 5 Pc Ensuite |
| 2nd Br | 2nd | 3.62 | 5.31 | 5 Pc Ensuite | Broadloom | W/I Closet |
| 3rd Br | 2nd | 3.93 | 3.62 | 5 Pc Ensuite | Broadloom | Double Closet |
| 4th Br | 2nd | 4.59 | 3.36 | 4 Pc Ensuite | Broadloom | Double Closet |
