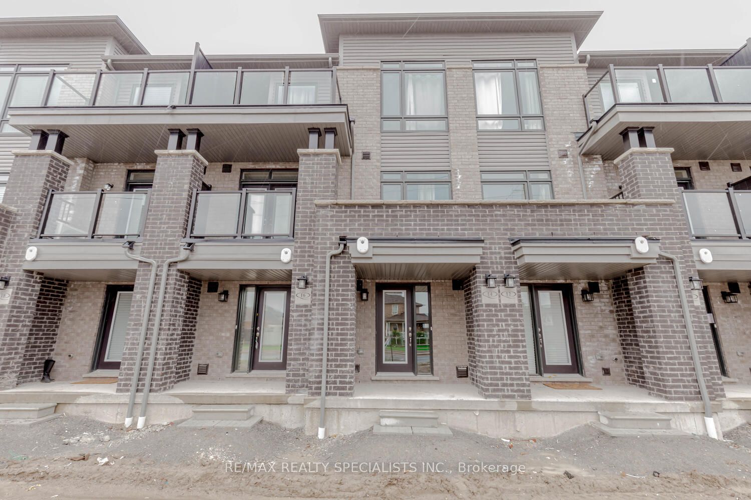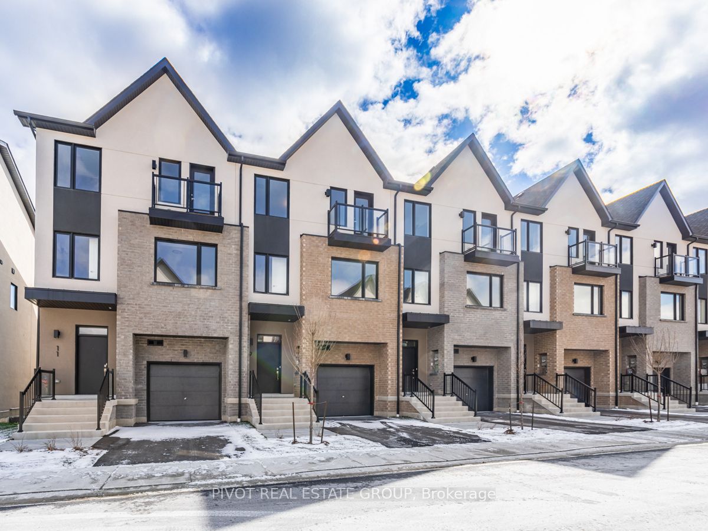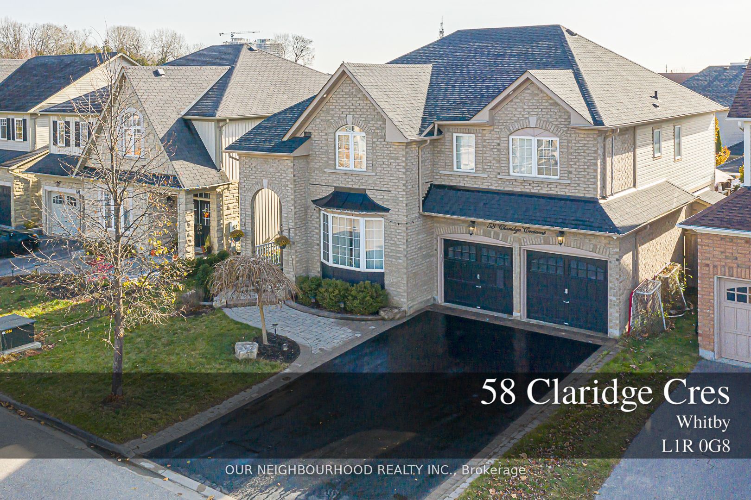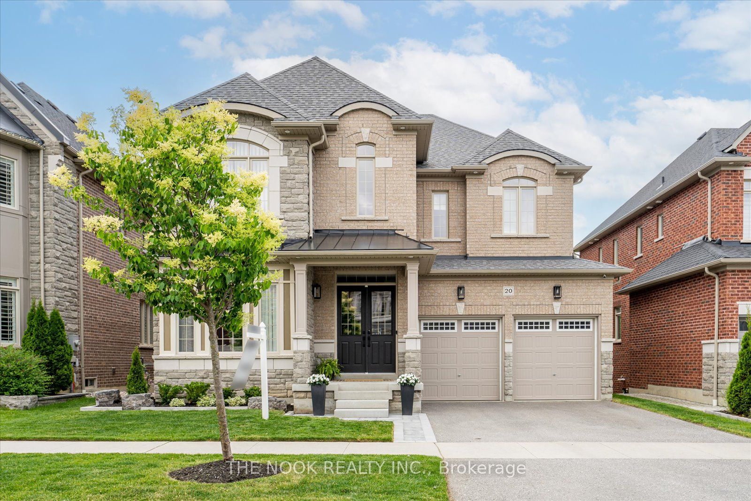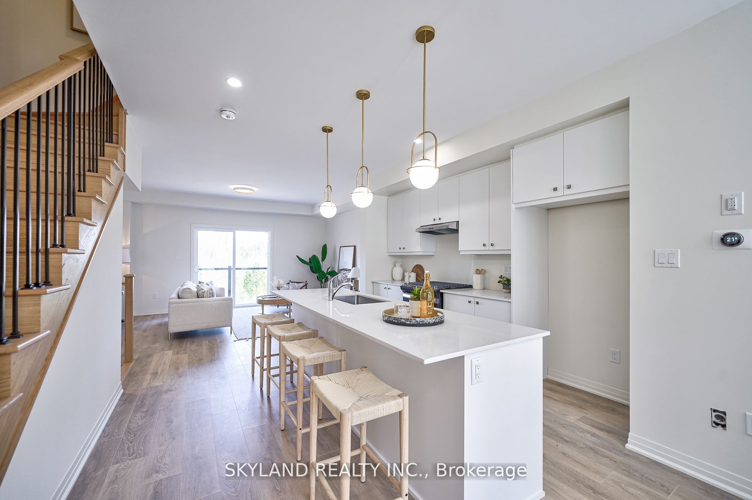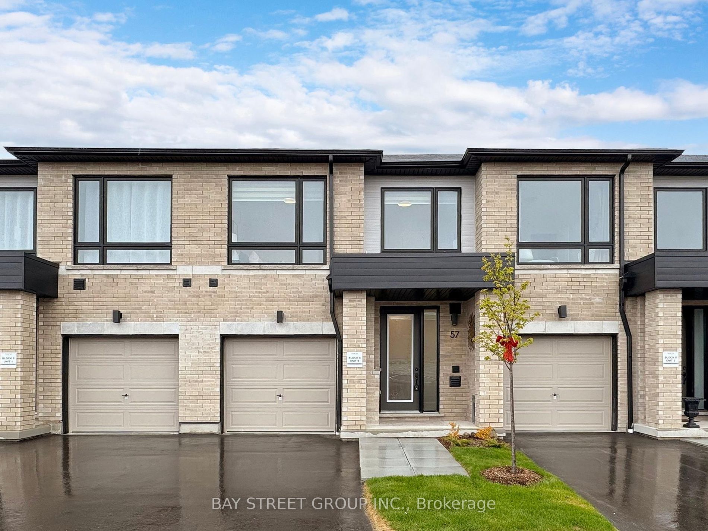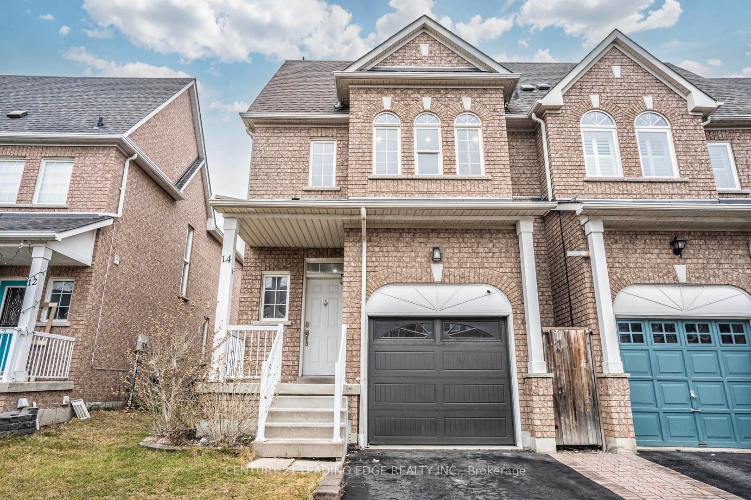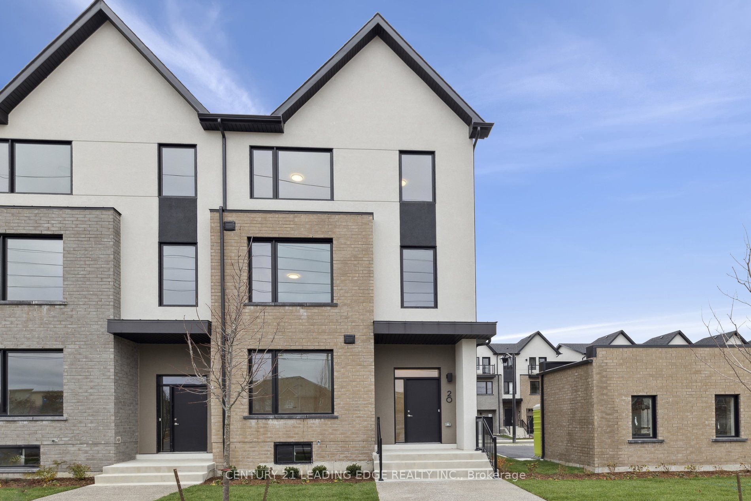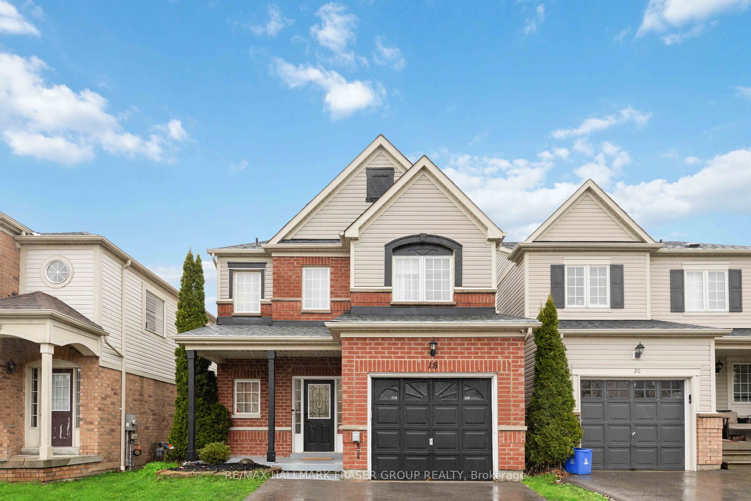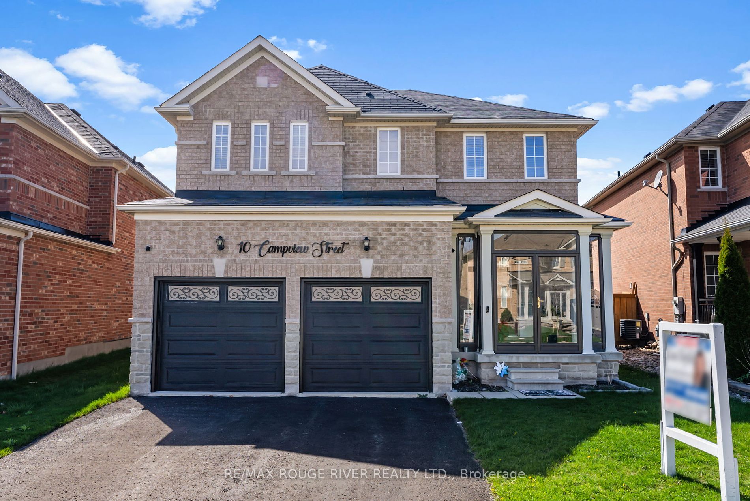14 Emmas Way
$699,900/ For Sale
Details | 14 Emmas Way
Welcome to a modern 3-storey townhome. This brand new home features 2 bedrooms, 3 bathrooms, and plenty of living space. As you enter, you're greeted by 9 ft. ceilings on the main floor, creating an open and airy atmosphere. The main floor also features a bright Living room, as well as convenient access to a one-car garage.Designer ceramic flooring adds a touch of elegance to the foyer and all bathrooms, On the second floor a stunning kitchen beautiful white cabinets, and all brand new stainless steel appliances. The kitchen flows seamlessly into the dining room, which opens up to a spacious terrace, On the opposite end of the floor, the family room features extra-large picture windows, filling the space with natural light and creating a warm and inviting ambiance.Make your way up to the third floor, where the large primary bedroom awaits. This serene retreat boasts a 3-piece ensuite bathroom and a walk-in closet, providing you with the perfect blend of comfort and luxury.
The second bedroom on this floor also features an ensuite bathroom, offering convenience and privacy for guests or family members. Additionally, there is a third bathroom on the main floor for added convenience. Close to Hwys and Transit
Room Details:
| Room | Level | Length (m) | Width (m) | |||
|---|---|---|---|---|---|---|
| Living | Ground | 3.40 | 3.05 | Laminate | Access To Garage | W/O To Yard |
| Family | 2nd | 6.25 | 3.58 | Open Concept | Large Window | Laminate |
| Dining | 2nd | 6.25 | 3.58 | Combined W/Family | W/O To Terrace | Laminate |
| Kitchen | Main | 5.18 | 2.33 | Centre Island | Stainless Steel Appl | Open Concept |
| Bathroom | 2nd | 3.00 | 4.00 | Ceramic Floor | 2 Pc Bath | |
| Prim Bdrm | 3rd | 4.93 | 3.35 | 4 Pc Ensuite | Broadloom | Closet |
| 2nd Br | 3rd | 3.43 | 2.51 | Broadloom | Large Window | Closet |
| Bathroom | 3rd | 3.00 | 4.00 | Ceramic Floor | 4 Pc Bath |
