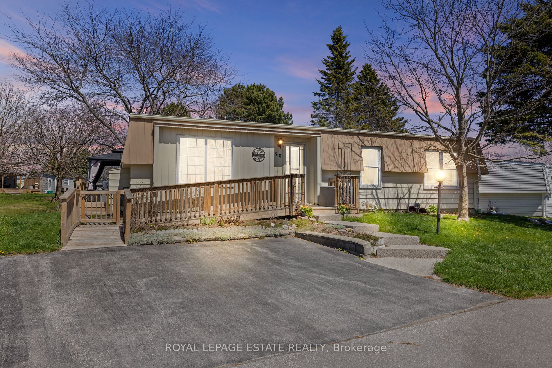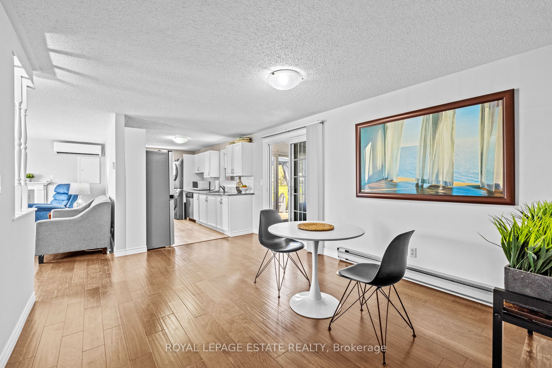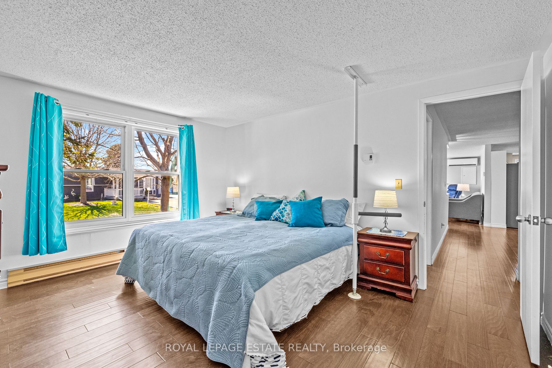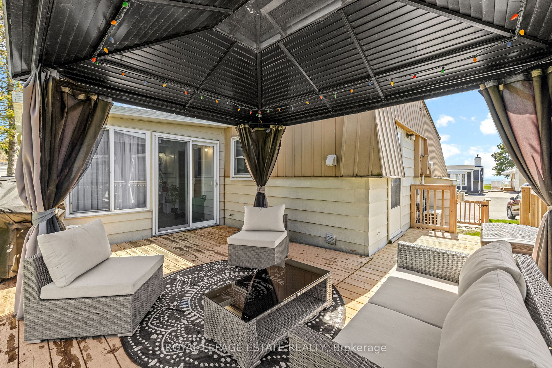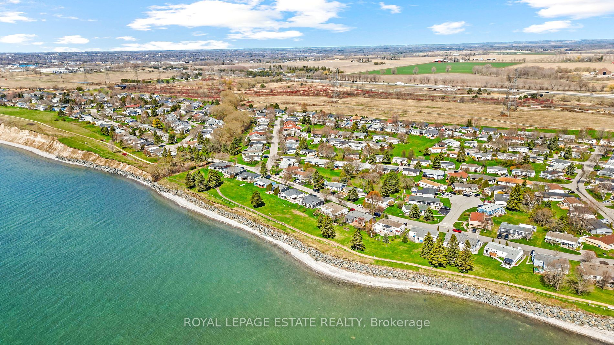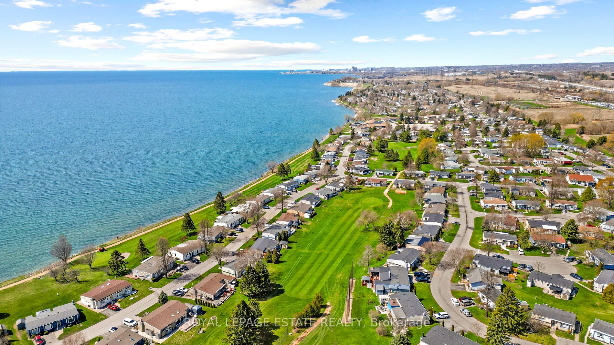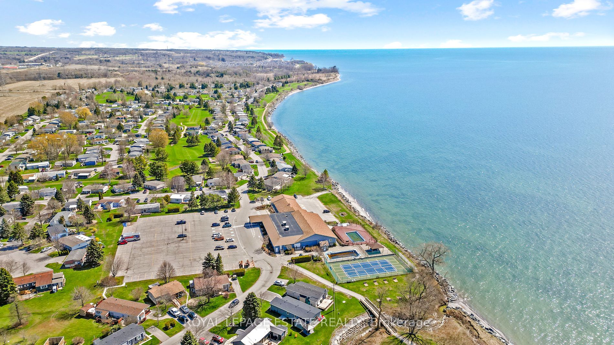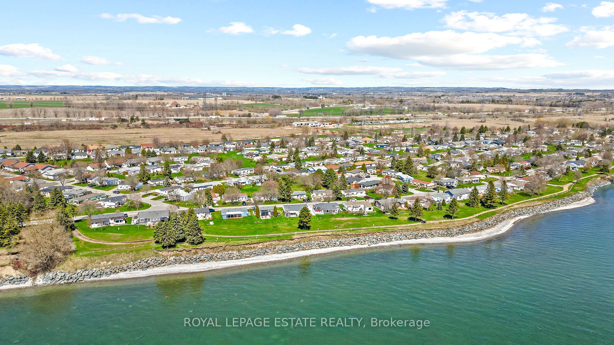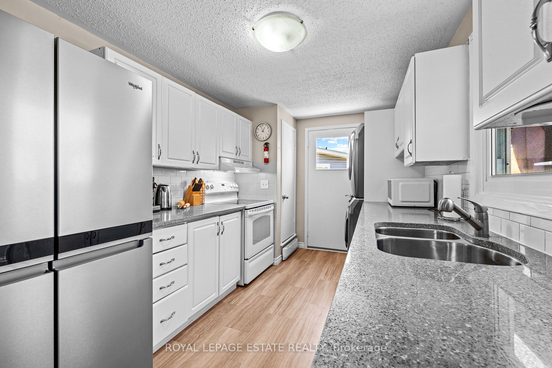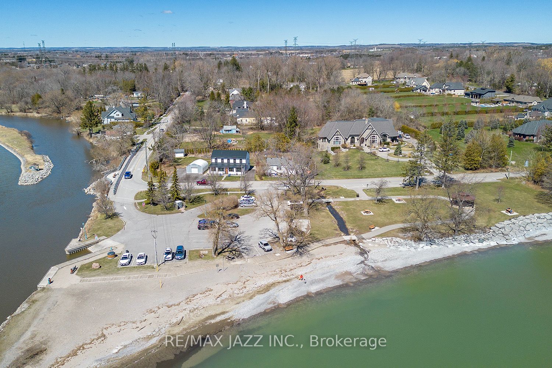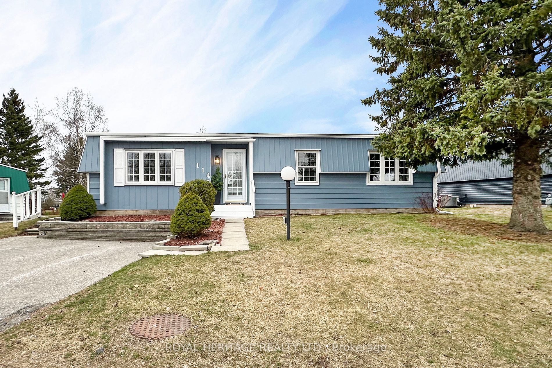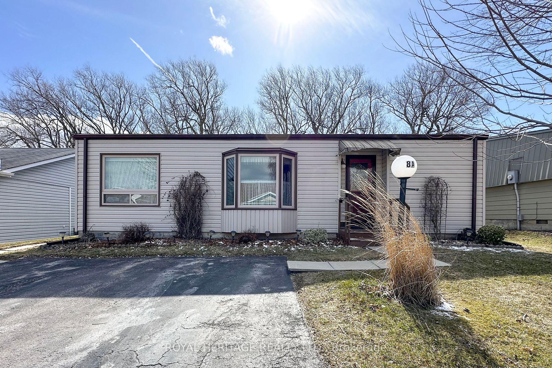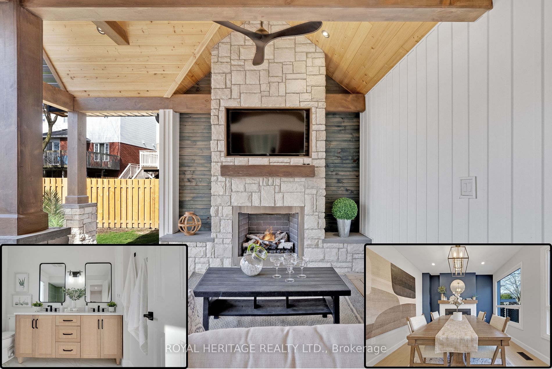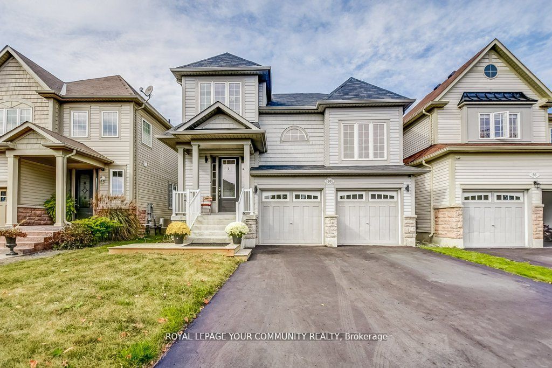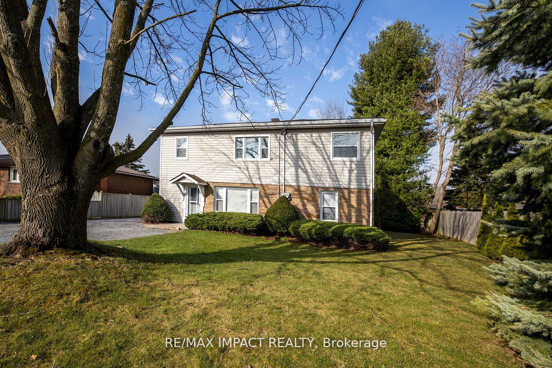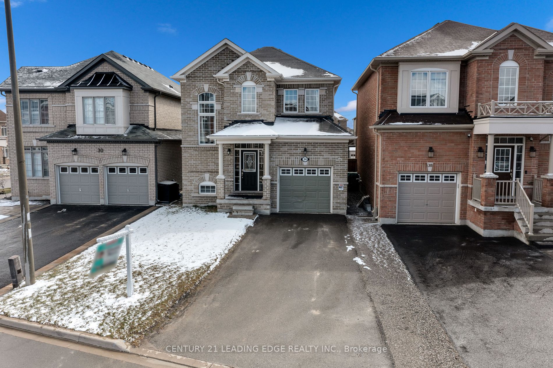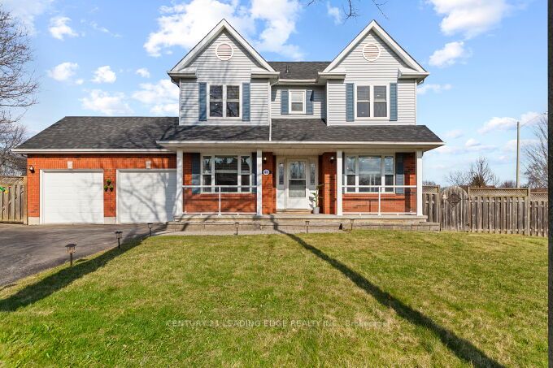50 Bluffs Rd
$579,999/ For Sale
Details | 50 Bluffs Rd
Get out of the Rat Race and into Wilmot Creek where your new lifestyle awaits. Less than an hour from Toronto, Wilmot Creek boasts exceptional amenities including golf, lawn bowling, shuffle board, tennis, wood working shop, swimming pools, recreation Centre, water front trails and more. With views of the lake from the living room and bedrooms this 2 bed 1 bath freshly painted bungalow on highly desirable Bluffs Rd is ready to just move in and enjoy. Along with views this home boasts many upgrades over the last few years. Such as a new gas Fireplace in 2020 (which not only looks great but decreases heating costs) along with a new ramp and storage shed. In 2021 the deck was extended down side of the house to the kitchen door and all bathroom fixtures and outdoor water fawcett replaced. In 2022 new Heat /AC exchanger was installed along with a new roof and a new refrigerator in 2023. Come for a visit to check it out. You've earned it!
Maintenance Fees $1066.97 Per Month- Include Water/ Sewer and taxes
Room Details:
| Room | Level | Length (m) | Width (m) | |||
|---|---|---|---|---|---|---|
| Prim Bdrm | Main | 4.28 | 3.50 | Walk-Thru | W/I Closet | South View |
| 2nd Br | Main | 3.28 | 2.85 | South View | Closet | Laminate |
| Kitchen | Main | 3.66 | 2.56 | B/I Appliances | Combined W/Laundry | Pantry |
| Dining | Main | 4.57 | 3.39 | W/O To Sunroom | Hardwood Floor | Open Concept |
| Living | Main | 5.06 | 4.12 | Overlook Water | Gas Fireplace | Hardwood Floor |
| Sunroom | Main | 4.09 | 3.03 | O/Looks Backyard | W/O To Deck |
