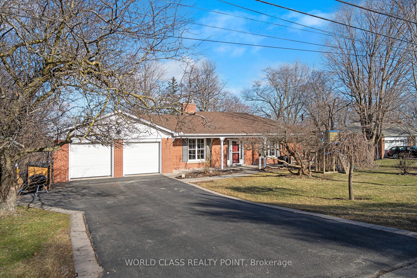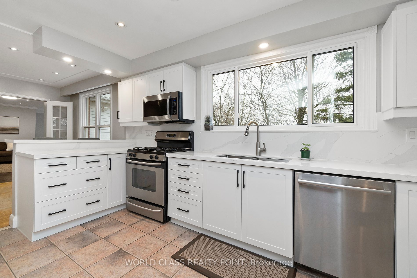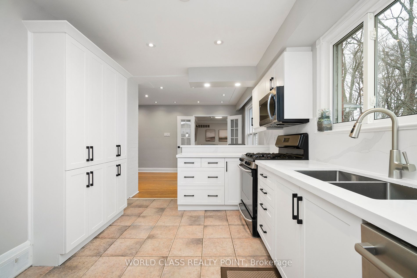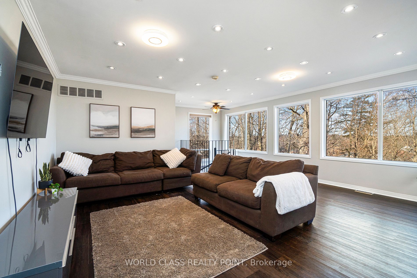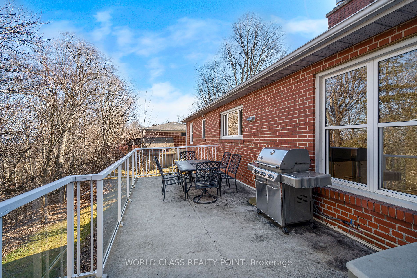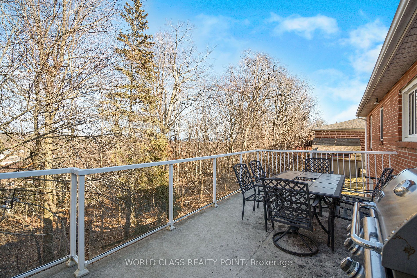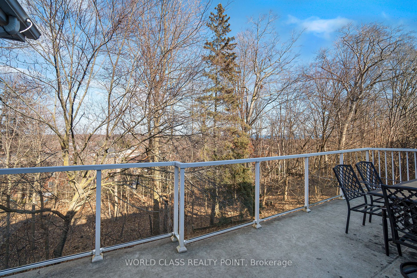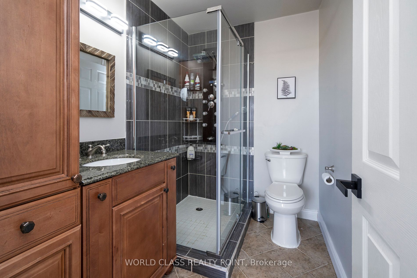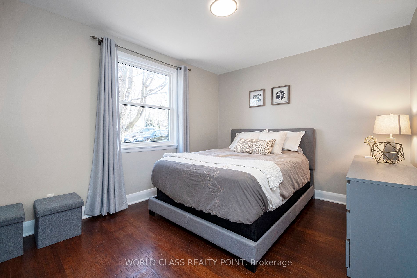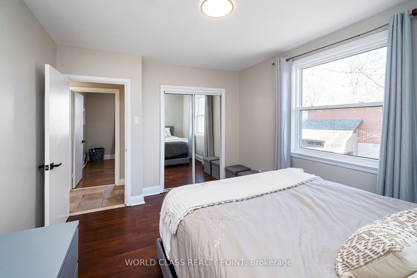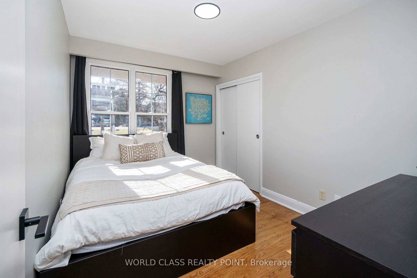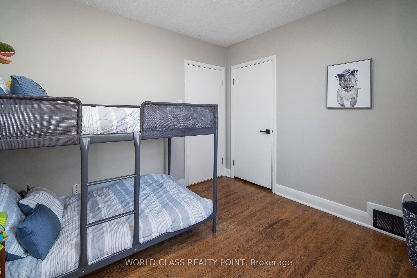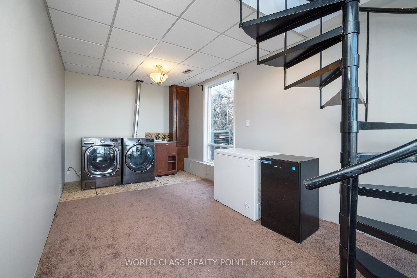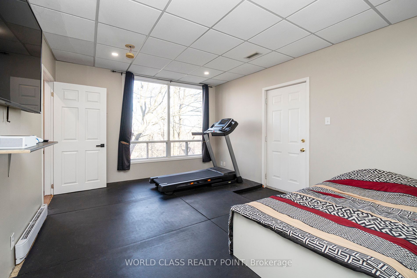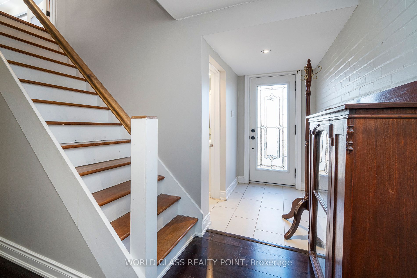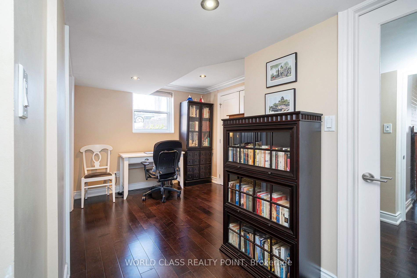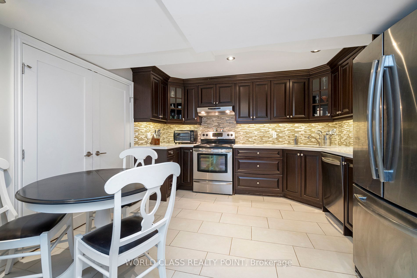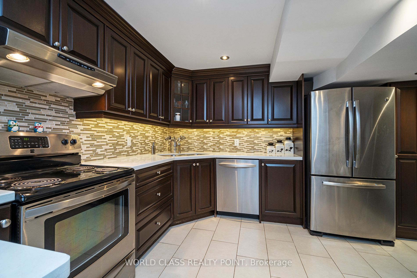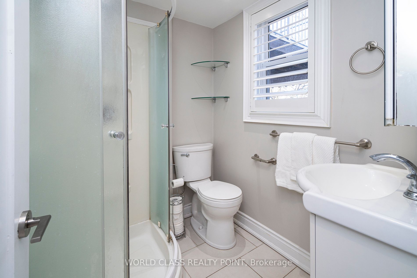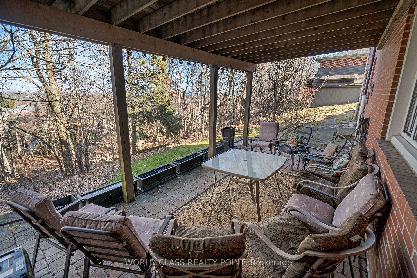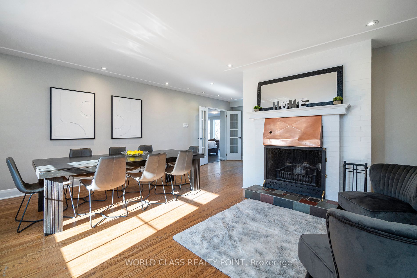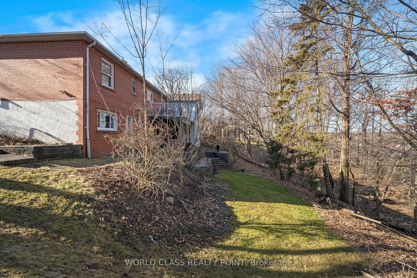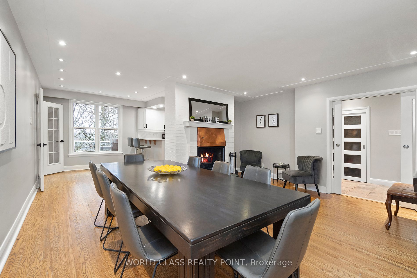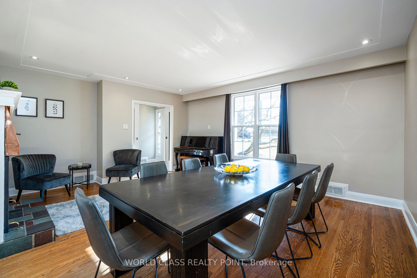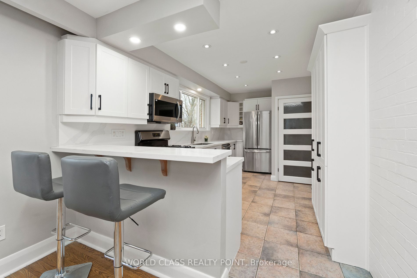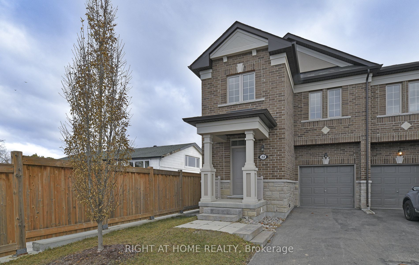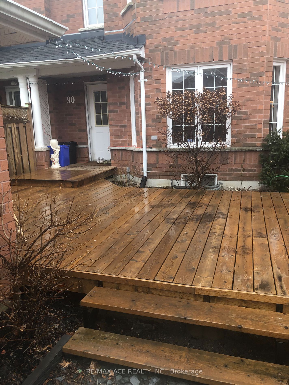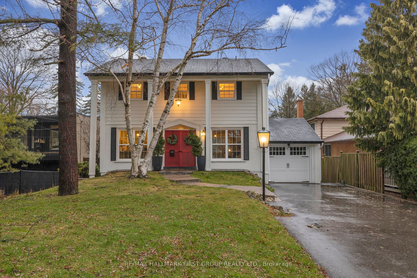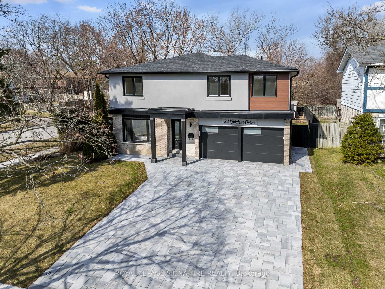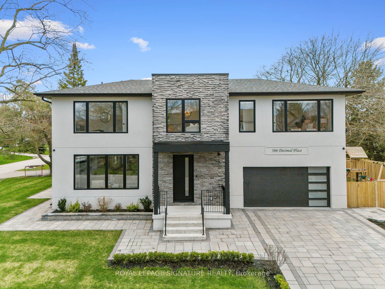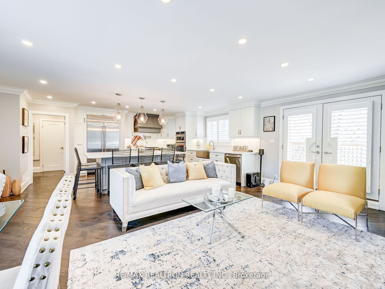199 Ridgewood Rd
$1,549,999/ For Sale
Details | 199 Ridgewood Rd
**Please Click The Video Tour** Ravine Lot! Prestigious "Ridgewood" location in the West Rouge Lakeside Community. This Charming Ranch style Bungalow built on a 100 ft. X 195 ft. lot is Updated and Well Maintained. Newly Updated Kitchen Cabinets, Quartz Counter top, and Quartz Backsplash in April 2024. Open Concept Contemporary Design Allows For Optimal Living and is Perfect for Entertaining. The Family room and Oversized Deck offer Stunning Views of the Private Wooded Backyard and Seasonal Lakeviews. Owners Have Done Extensive Renovations and have Kept This House In Immaculate Condition. The completely renovated Above grade lower level apartment with separate entrance and private patio offers tremendous income potential or can be used for multi generational purposes. This property is nestled on a quiet family friendly residential street but also conveniently located near TTC, Go Station, Schools, Rouge National Park, Rouge Beach, Waterfront Trails along the Lake. This property is One of a Kind!
Room Details:
| Room | Level | Length (m) | Width (m) | |||
|---|---|---|---|---|---|---|
| Living | Main | 5.00 | 4.73 | Fireplace | Combined W/Dining | Hardwood Floor |
| Dining | Main | 5.00 | 4.73 | Pot Lights | Combined W/Living | Hardwood Floor |
| Kitchen | Main | 7.44 | 2.82 | Stainless Steel Appl | O/Looks Ravine | Granite Counter |
| Family | Main | 6.59 | 5.59 | W/O To Deck | O/Looks Ravine | Window Flr To Ceil |
| Prim Bdrm | Main | 3.97 | 3.25 | Large Window | Double Closet | Hardwood Floor |
| 2nd Br | Main | 3.58 | 2.74 | Large Window | Double Closet | Hardwood Floor |
| 3rd Br | Main | 3.42 | 2.72 | Large Window | O/Looks Ravine | Closet |
| Family | Lower | 6.53 | 3.24 | Pot Lights | Above Grade Window | Hardwood Floor |
| Kitchen | Lower | 3.78 | 3.61 | Stainless Steel Appl | Quartz Counter | Tile Floor |
| Br | Lower | 3.88 | 3.37 | Above Grade Window | O/Looks Ravine | Hardwood Floor |
| Br | Lower | 4.77 | 3.65 | W/O To Patio | O/Looks Ravine | Closet |
| Laundry | Lower | 5.59 | 2.84 | Above Grade Window | O/Looks Ravine | Broadloom |
