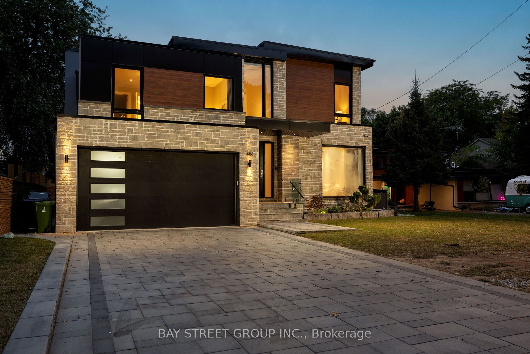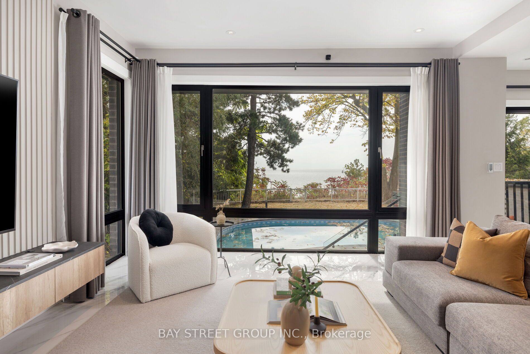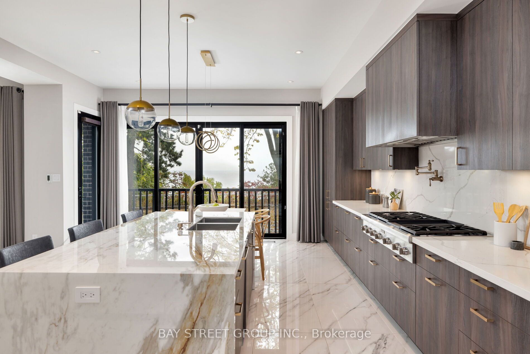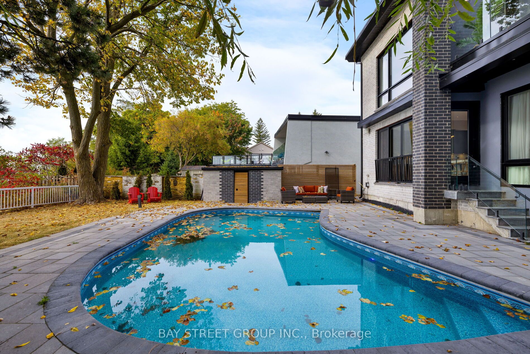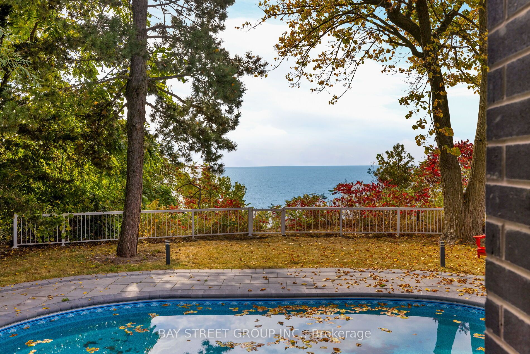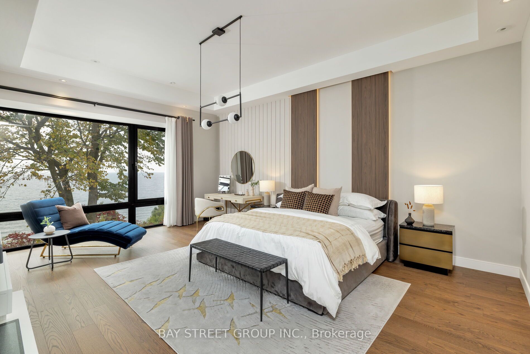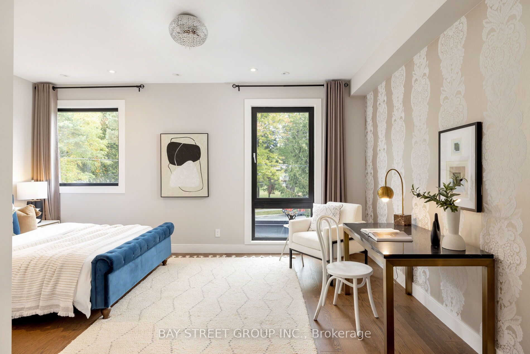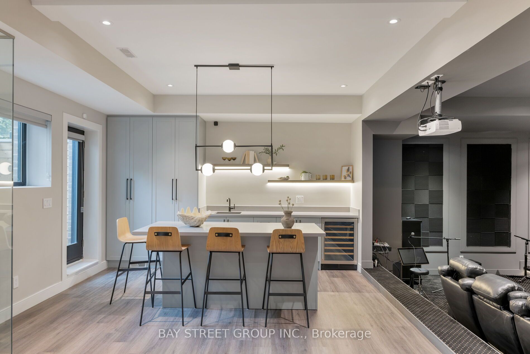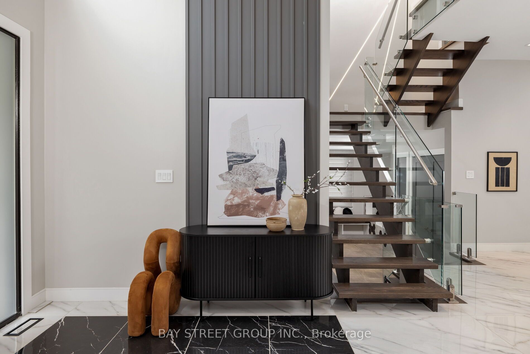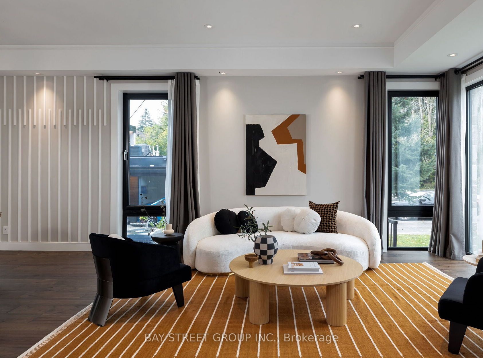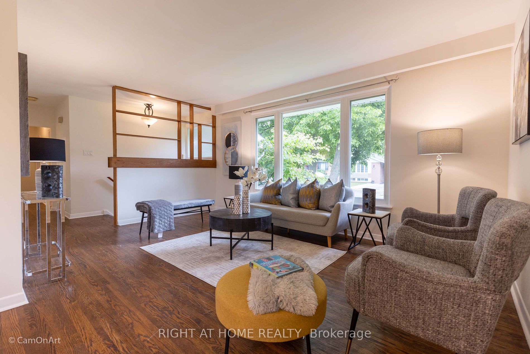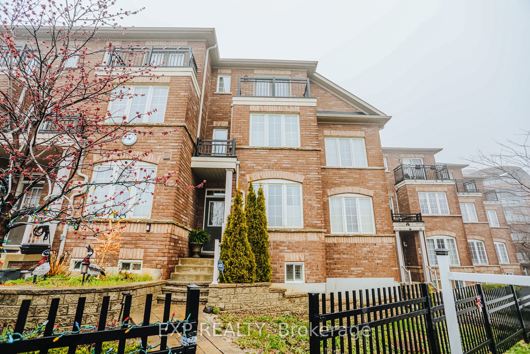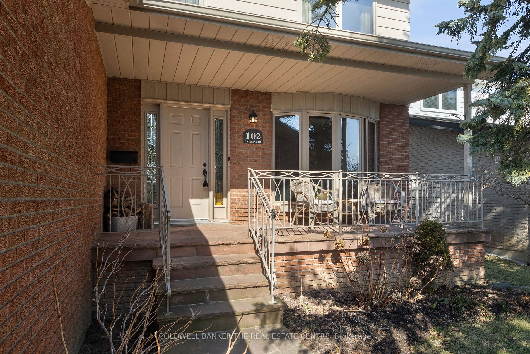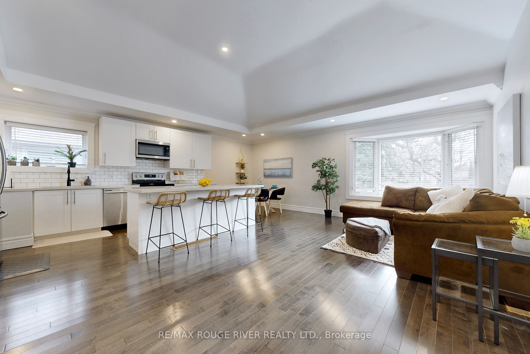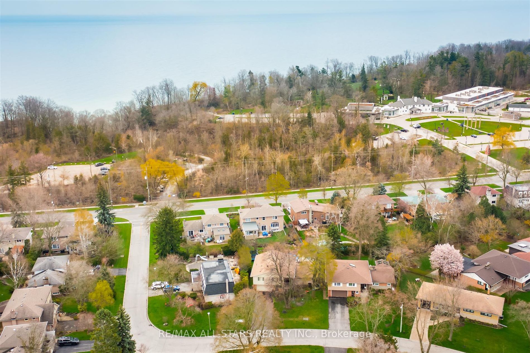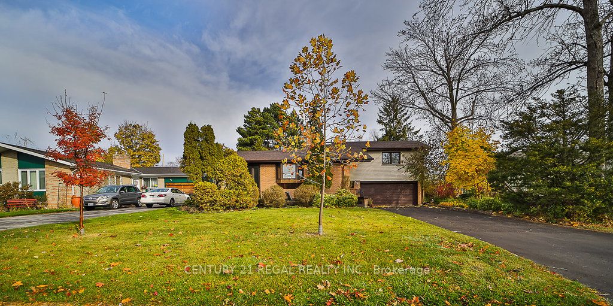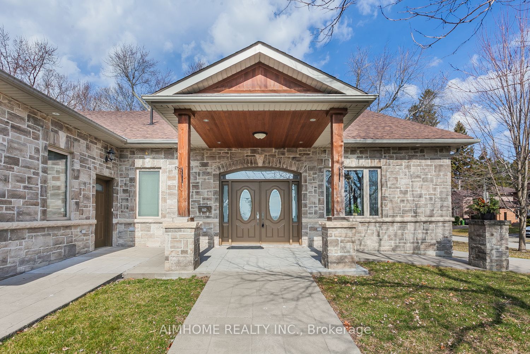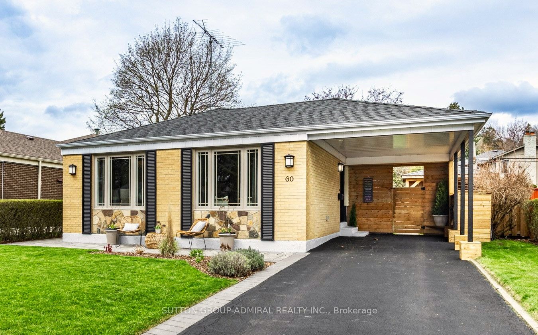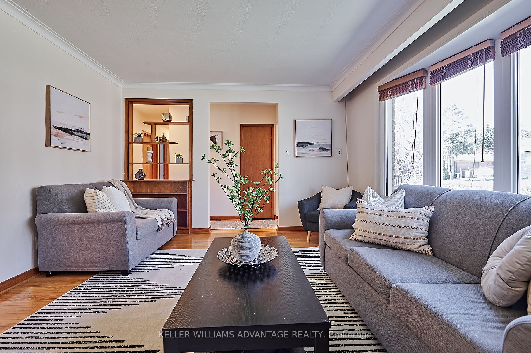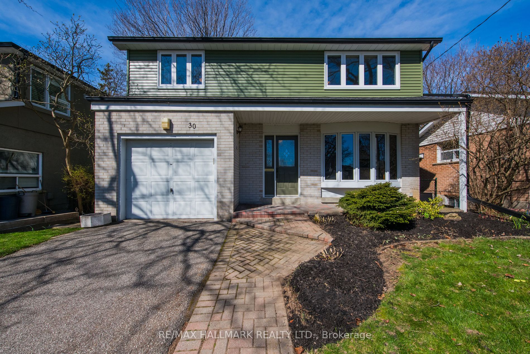481 Guildwood Pkwy
$3,680,000/ For Sale
Details | 481 Guildwood Pkwy
scape to a world where luxury knows no bounds, where your every desire is met by nature's masterpiece. This unrivalled modern marvel offers not just a home, but a lifestyle of opulence that will leave you breathless. Behold the shimmering lake, your personal work of art, and take a dip in your pool as it kisses the water's edge. A symphony of contemporary design, where sleek lines and architectural brilliance harmonize with the natural surroundings. Wake up to the gentle sparkle of sunlight dancing on the serene lake waters. This home offers breathtaking panoramic views that change with the seasons, providing a sense of calm and inspiration year-round. This idyllic abode is nestled in a coveted community that balances the exclusivity of lakefront living with the accessibility of modern conveniences. Fine dining, boutique shopping, and cultural delights are moments away, but the tranquility of the lake is always within reach. This is more than a home; it's a lifestyle.
All Existing Built-In Appliances: 48" Jennair Fridge, 48" Thermidor Gas Cooktop, Wall Steam Oven & Microwave Oven, Hood Fan and Dishwasher. Two Sets of HVAC Systems & Washer/Dryer. All Existing Light Fixtures & Window Coverings and Blinds.
Room Details:
| Room | Level | Length (m) | Width (m) |
|---|
