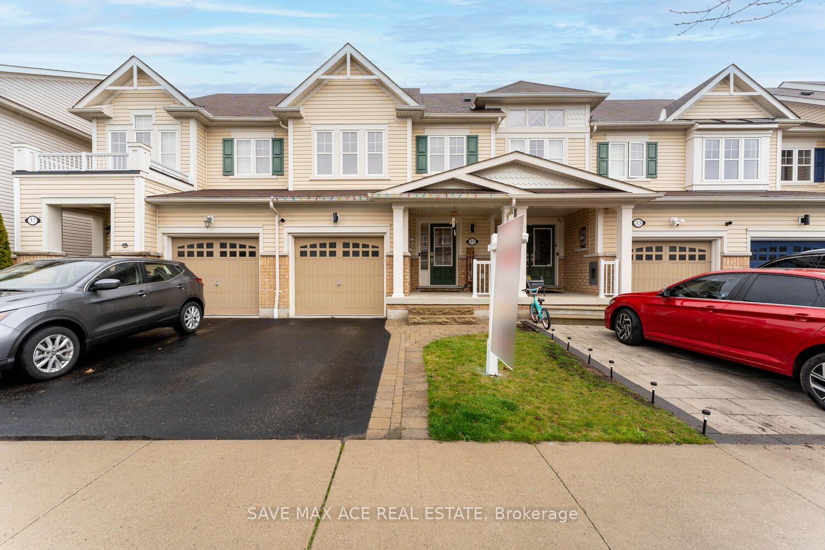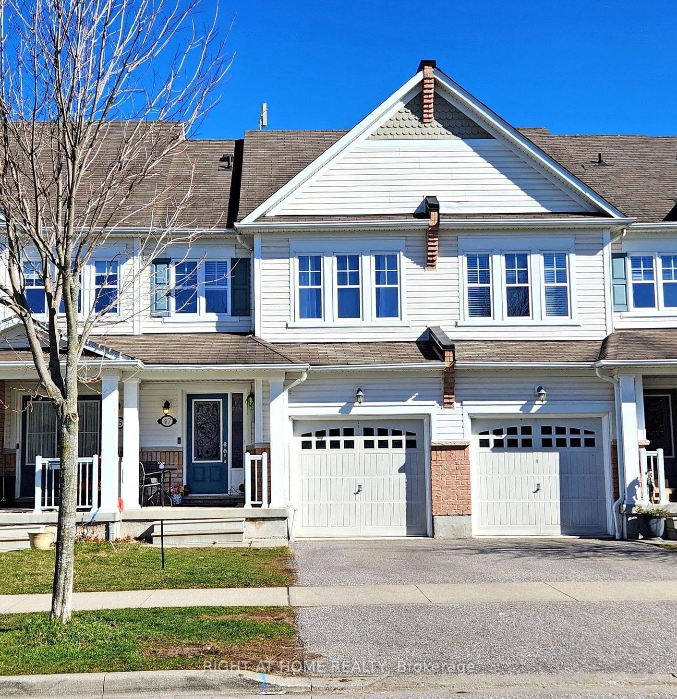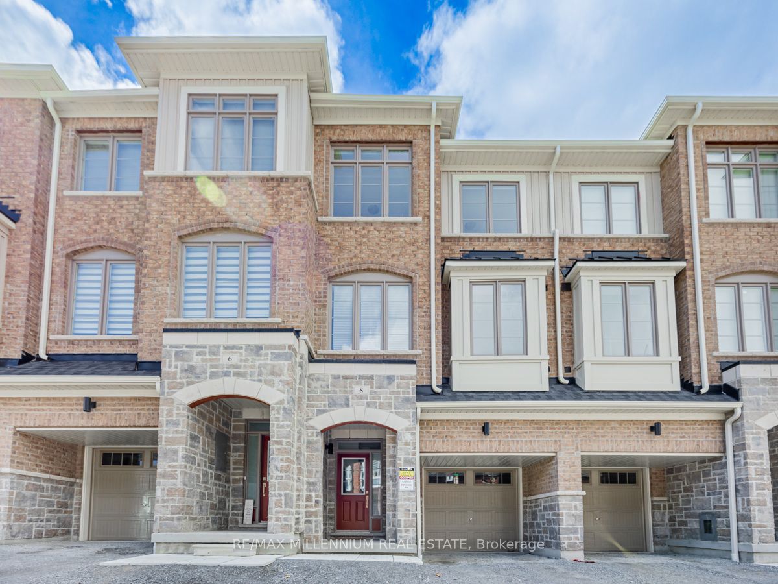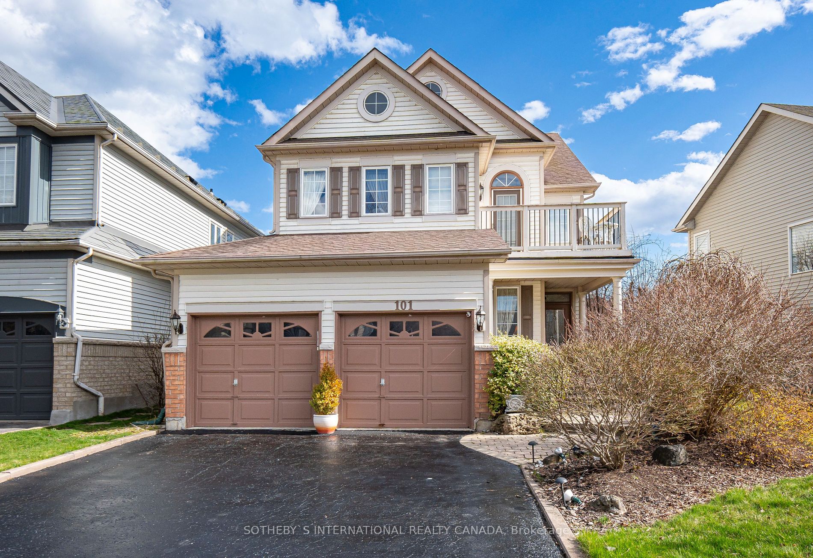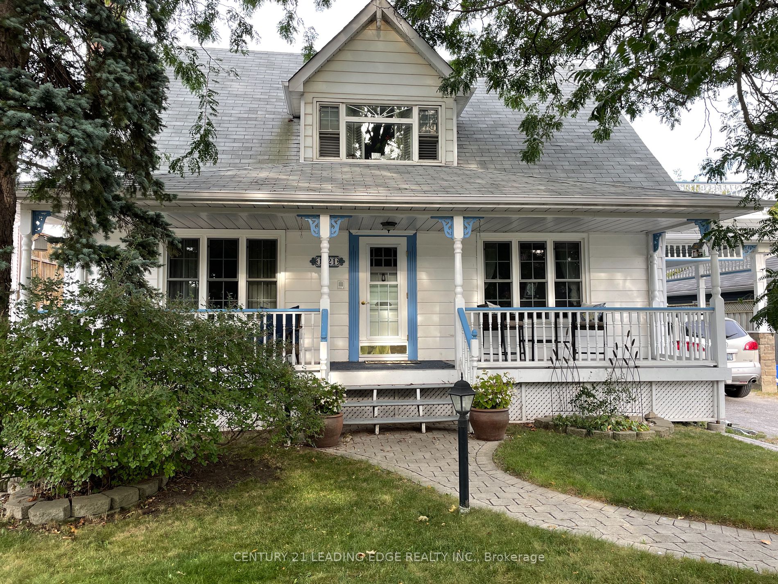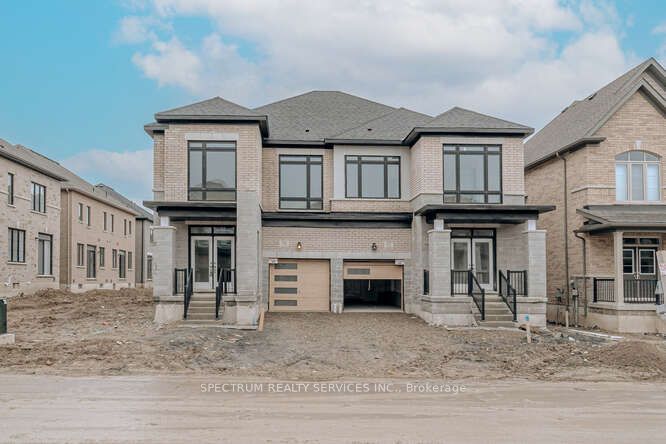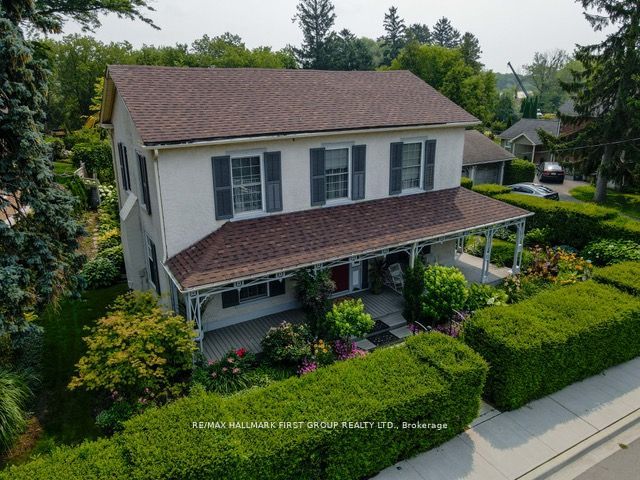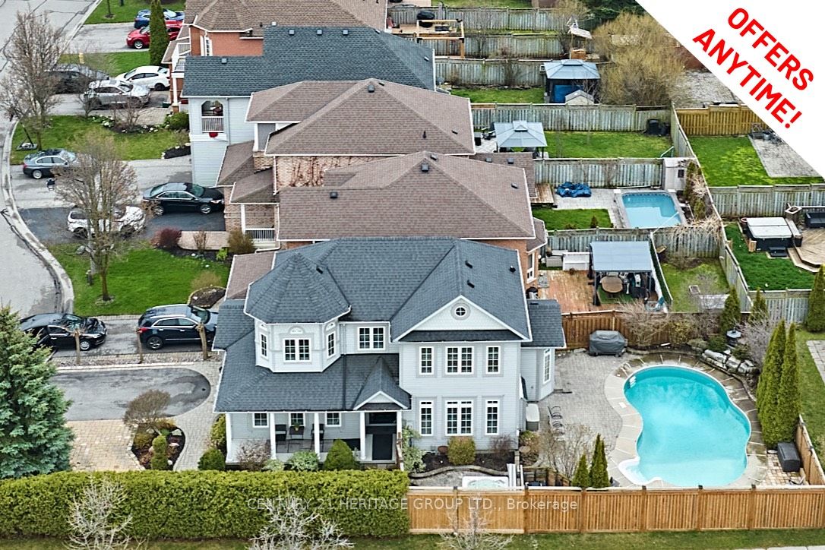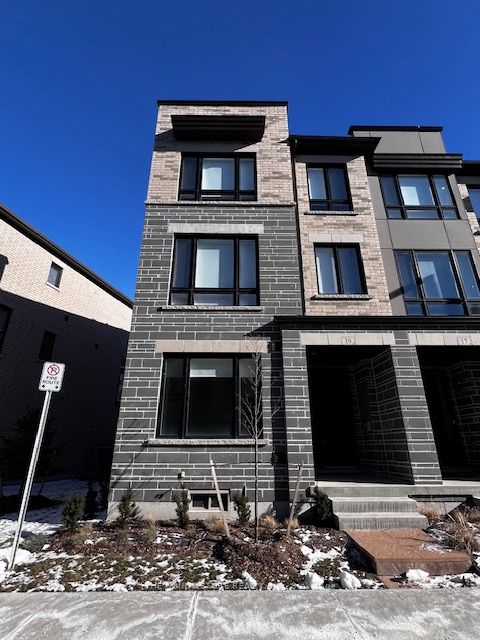35 James Govan Dr
$899,000/ For Sale
Details | 35 James Govan Dr
Your Search Ends Here! Masterfully Built, Tastefully Designed, Very Bright & Beautifully Kept Home. Amazing Opp. for a First Time Home Buyer or anyone looking to upgrade. This Town House comes W/3 Bed & 3 Washroom and Finished Basement. Gleaming Hardwood Flooring on the Main Floor w/Pot Lights. Spacious Dining Room overlooking to Separate Family Room with Gas Fireplace. Chef Delight Kitchen with Quartz Countertop, S/S Appliances O/L to Breakfast Area with Walkout to Beautifully Landscaped Backyard with Deck for perfect Summer Entertainment. 2nd Floor features Spacious Primary Room with W/I Closet & 5 Pcs Ensuite. 2 Other Good Size Bedrooms with 2nd 4 Pc Washroom. . Professionally Finished Basement with Spacious Rec Room Big Windows in Basement for Lot of Natural Light. Not to Be Missed Home.
Close To All Amenities, Walking Distance To School, Parks, Marian, Waterfront, Trails, Bus Stop. Not To Be Missed House.
Room Details:
| Room | Level | Length (m) | Width (m) | |||
|---|---|---|---|---|---|---|
| Family | Main | 3.05 | 3.99 | Gas Fireplace | Hardwood Floor | Pot Lights |
| Dining | Main | 3.96 | 3.05 | Pot Lights | Hardwood Floor | O/Looks Family |
| Kitchen | Main | 2.68 | 3.08 | Backsplash | Stainless Steel Appl | Quartz Counter |
| Breakfast | Main | 3.05 | 2.74 | Breakfast Area | Ceramic Floor | W/O To Deck |
| Prim Bdrm | 2nd | 3.66 | 5.03 | 5 Pc Ensuite | Broadloom | W/I Closet |
| 2nd Br | 2nd | 2.86 | 3.81 | Closet | Broadloom | Window |
| 3rd Br | 2nd | 2.74 | 3.08 | Closet | Broadloom | Window |
| Rec | Lower | Pot Lights | Laminate | Large Window | ||
| Laundry | Lower | B/I Shelves | Ceramic Floor |
