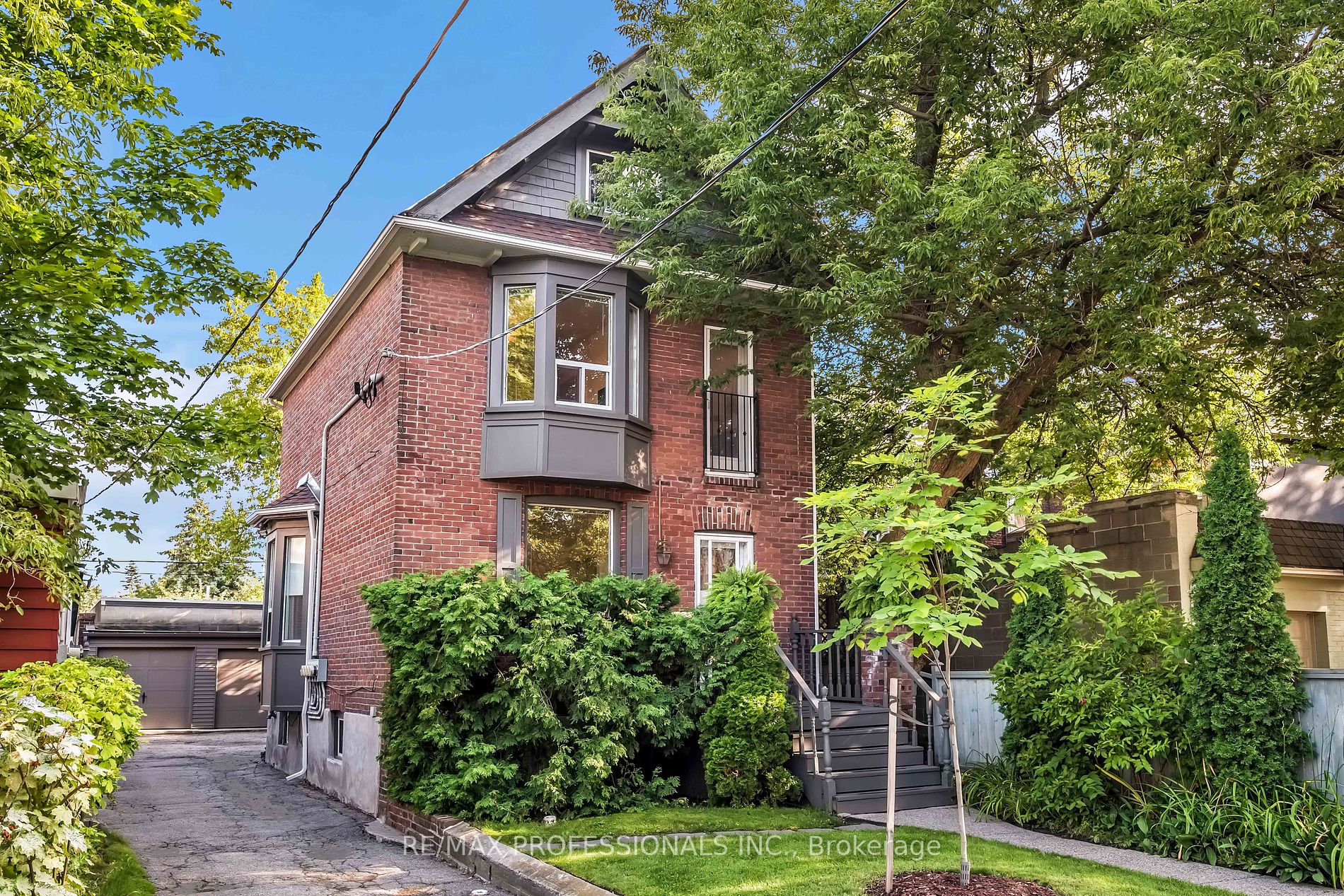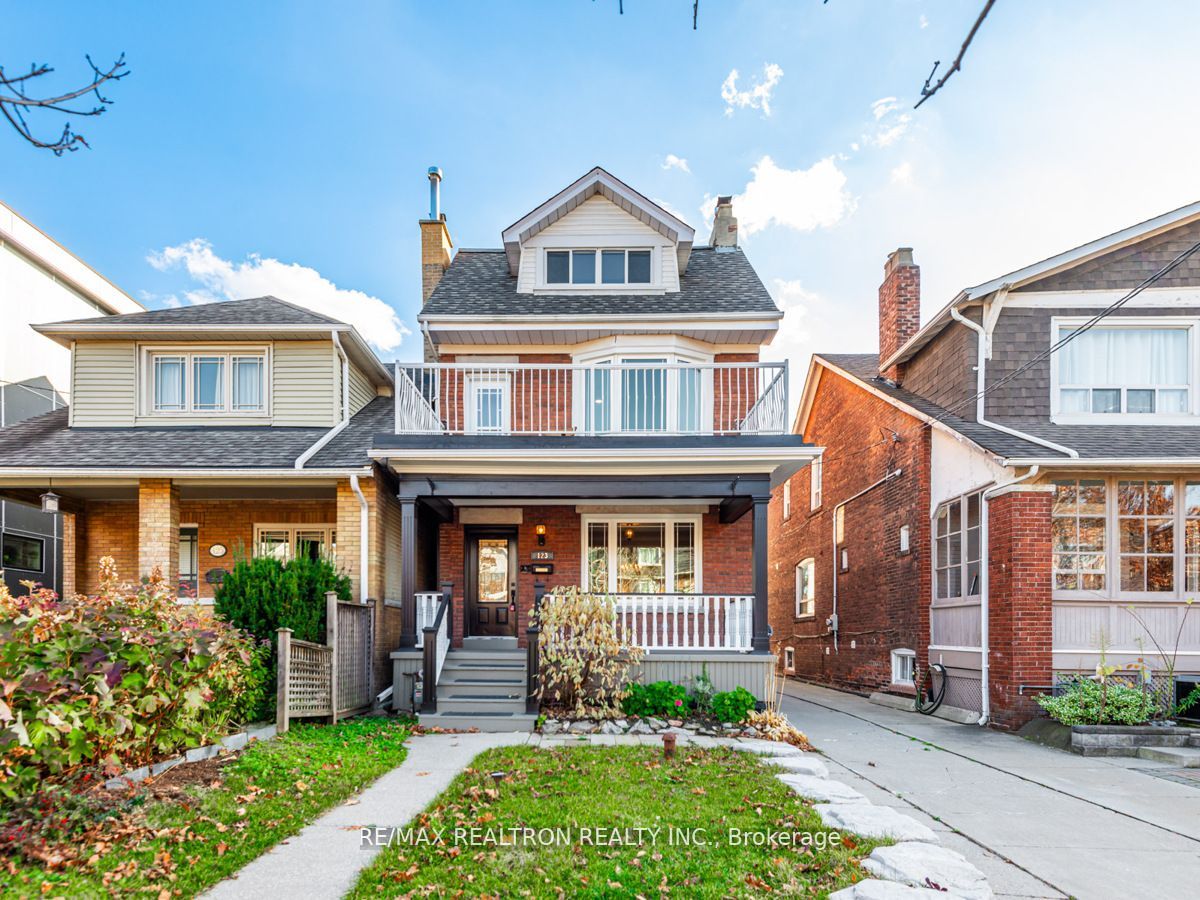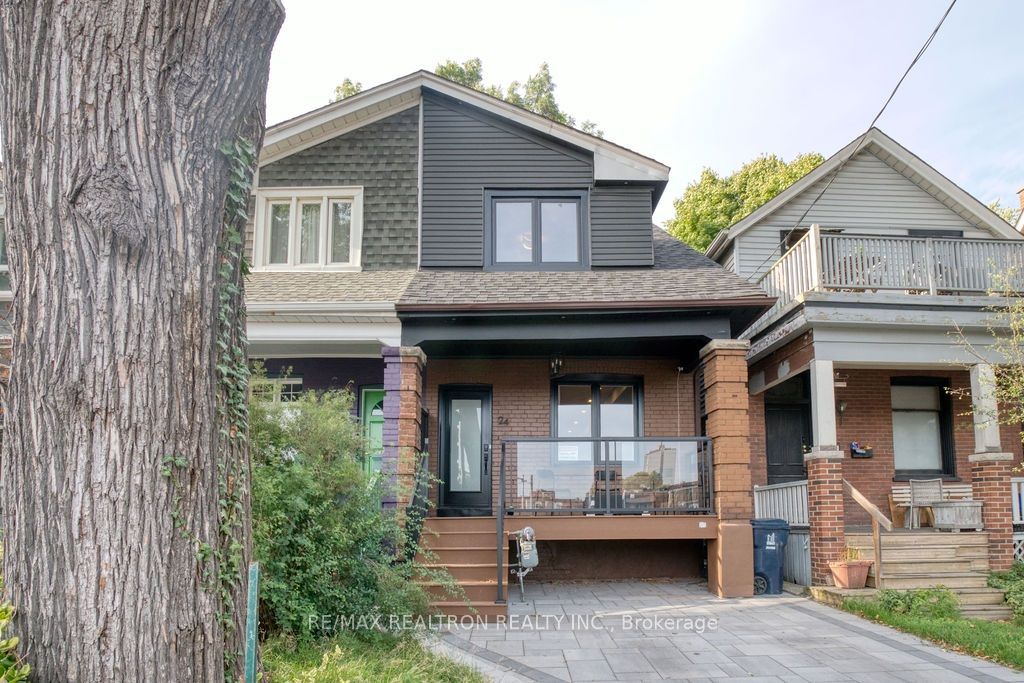13 Cruikshank Ave
$1,999,900/ For Sale
Details | 13 Cruikshank Ave
Unique Playter Estates-Danforth Home (large 2 1/2 storey!) on 29' wide lot with a rare, private driveway and 3-bay/2-car garage! Live in/customize or make it your multi-generational family home, or use it as an investment property (currently a Legal Triplex). Well-maintained, stately residence(2580sf, incl basement) with a rare 185sf rooftop terrace (beautiful treetop setting w/ views of CN tower)**Coveted Jackman School district** 5 min walk to Pape Station * Great opportunity! Move-in ready: vacant 1st & 2nd flr units. Basement tenant (month-to-month). Buy as investment or live in while the other units pay your mortgage. Suite Mix: Apt A: 1 bed/1 bath(mn flr), Apt B: 2+2 Bed/1 bath(2nd/3rd flrs), Apt C: 1 bed/1 bath(lower). 4 Separate hydro meters. Shared laundry rm. Interconnected wired sensor alarms in each unit (fire/Carbon Monoxide). 1" copper water supply line. Ext/Interior re-painted 2021/2022. Furnace '13. Shingled roof '09. Insulated Garage drs '21. Home Office w/ Juliette balcony o/l street. Home Insp available
Fantastic location: walk to Greektown eateries, patios, shops, grocery, Starbucks, schools (Jackman, Riverdale), parks/trails, subway/TTC & more! Short drive to Downtown, beaches.
Room Details:
| Room | Level | Length (m) | Width (m) | |||
|---|---|---|---|---|---|---|
| Foyer | Main | 1.83 | 1.45 | Tile Floor | Separate Rm | W/O To Porch |
| Living | Main | 3.38 | 3.68 | Window | Separate Rm | O/Looks Garden |
| Kitchen | Main | 3.48 | 4.04 | L-Shaped Room | Eat-In Kitchen | Window |
| Br | Main | 3.10 | 4.14 | Closet | Broadloom | Bay Window |
| Living | 2nd | 3.35 | 4.42 | Closet | Broadloom | Window |
| Kitchen | 2nd | 3.48 | 2.54 | Backsplash | Eat-In Kitchen | Window |
| Br | 2nd | 2.87 | 3.25 | Closet | Broadloom | Window |
| Den | 2nd | 1.83 | 2.67 | Separate Rm | French Doors | Juliette Balcony |
| Br | 3rd | 3.96 | 8.23 | Window | Vaulted Ceiling | W/O To Terrace |
| Kitchen | Bsmt | 1.60 | 4.04 | Window | Galley Kitchen | |
| Living | Bsmt | 4.98 | 3.05 | Window | Open Concept | |
| Br | Bsmt | 4.98 | 2.97 | Window | His/Hers Closets |








































