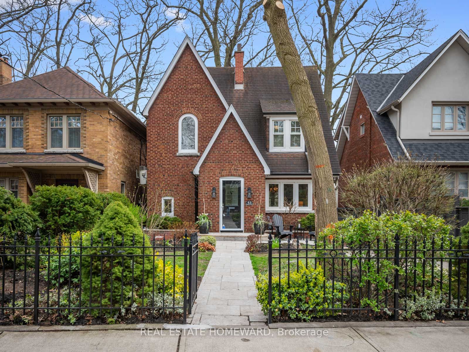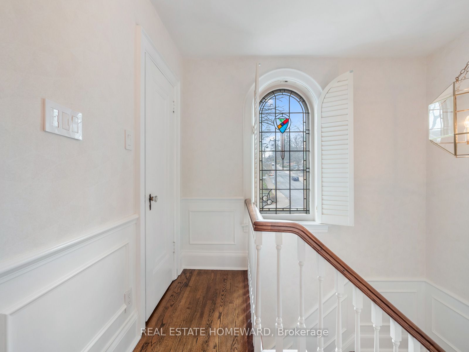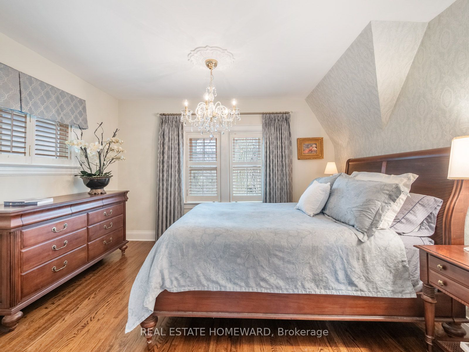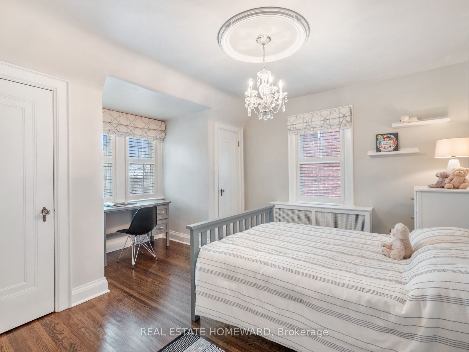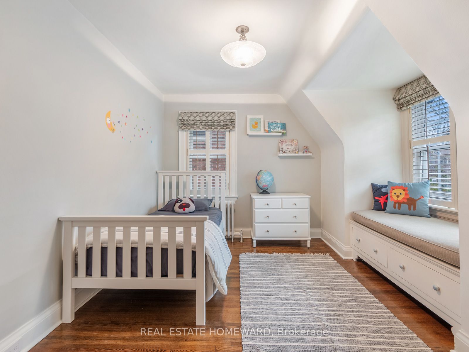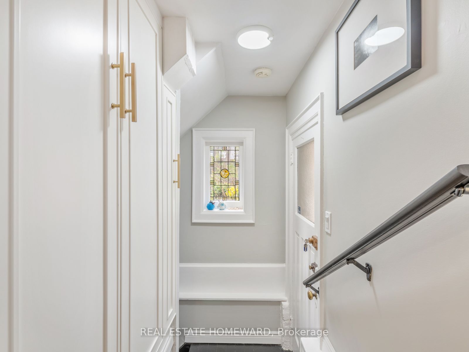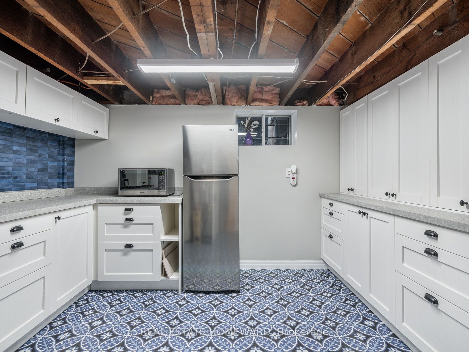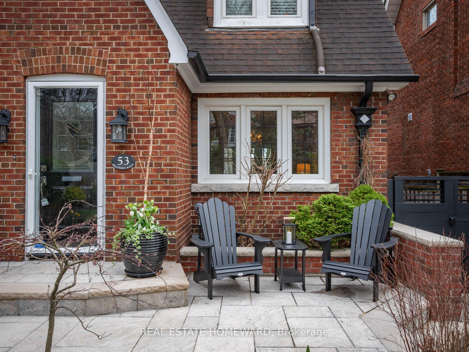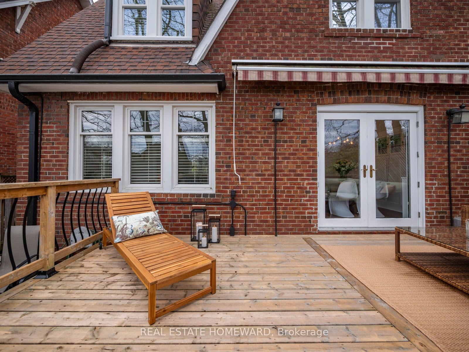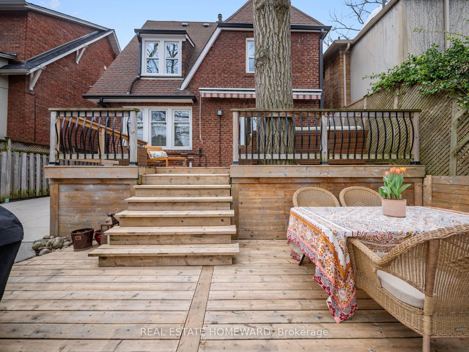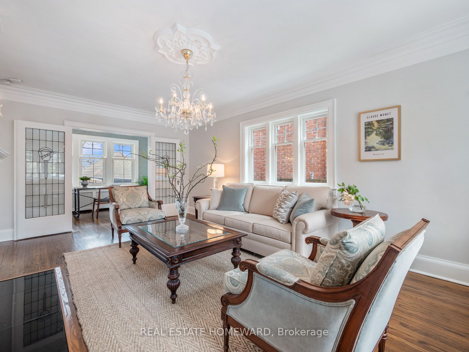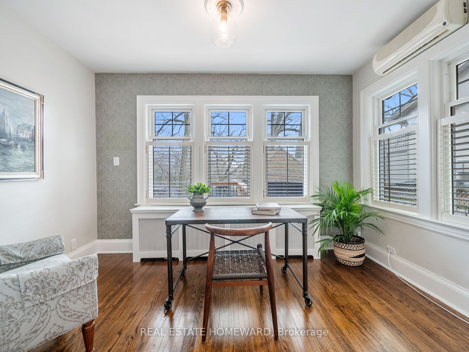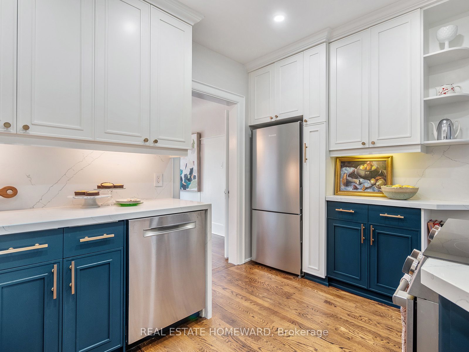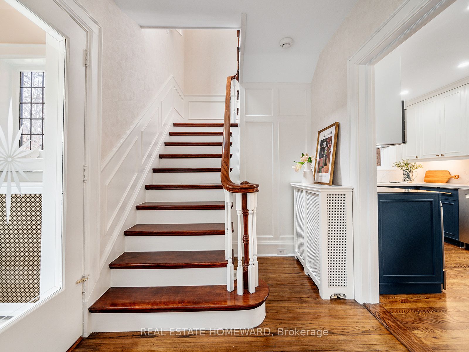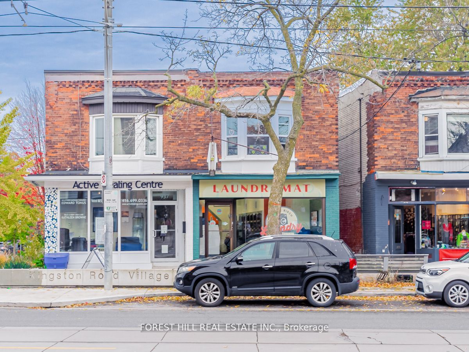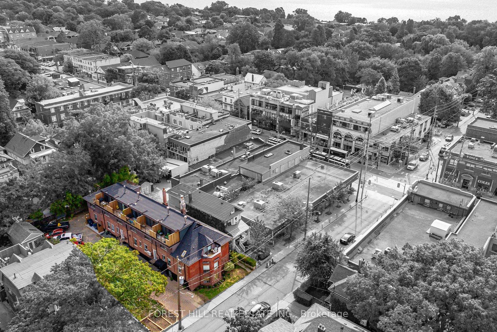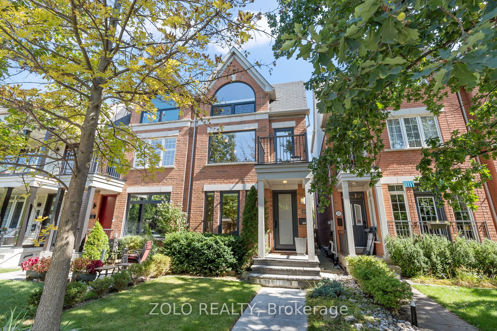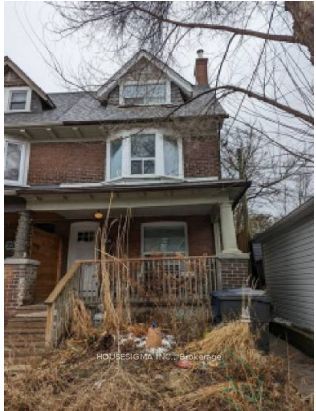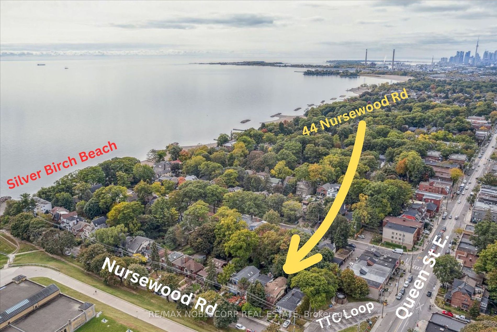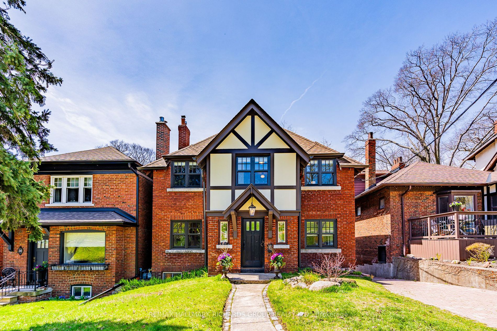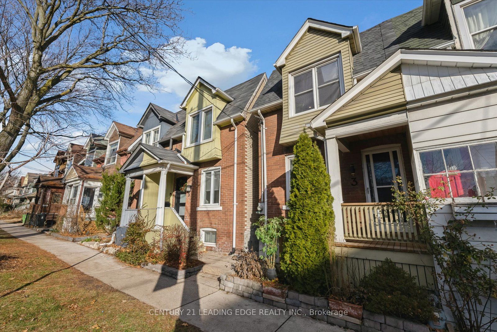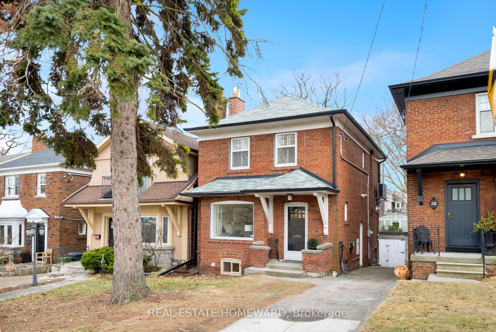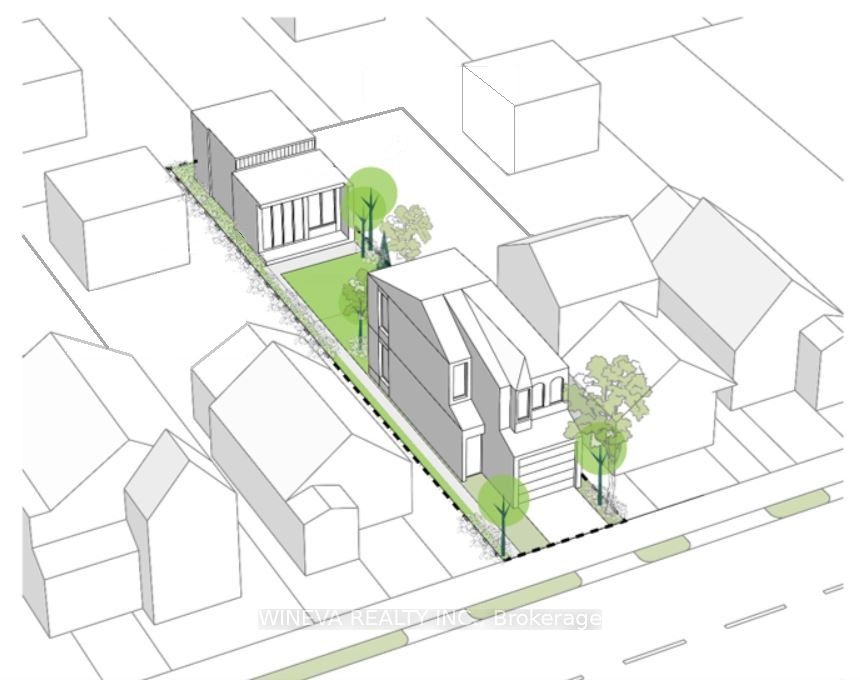53 Beaufort Rd
$2,399,000/ For Sale
Details | 53 Beaufort Rd
Stunning, classic detached beach home nestled in the heart of the coveted Glen Manor pocket! Exquisite from every facet, this fine English Manor style home is rich with elegant features including gumwood trim, hardwood flooring, stained/leaded glass windows, french doors, original arched staircase window, coved ceilings, and wood burning fireplace. Plenty of space for a family to spread out with spacious principal rooms, an office, 3 generous bedrooms. Modern upgrades throughout! Fully renovated kitchen with tasteful finishes and new appliances. Updated 4-piece spa bath. Professionally finished lower level with separate entrance, large media room/bedroom, gas fireplace, kitchenette (no stove/sink), laundry room, 4-piece bathroom, ample storage. Exceptional south-facing yard, perfect for those who love nature and privacy with beautiful treed canopy and ravine views from a multi-level deck. Large detached workshop with panel - a great bonus space. Very high ceilings in spacious attic - great for storage! Updated mechanics!! Private concrete driveway with parking for 2 cars! Steps to ravine, parks, lake, shops on Queen or Kingston Rd, transit and minutes to the city. Williamson Rd school.
Immaculate and lovely - a pleasure to show! See video and matterport tour via the virtual tour link. "Other" is the kitchenette. Open house Sunday, May 5 2-4pm.
Room Details:
| Room | Level | Length (m) | Width (m) | |||
|---|---|---|---|---|---|---|
| Living | Ground | 6.15 | 3.79 | French Doors | Fireplace | Hardwood Floor |
| Dining | Ground | 3.58 | 3.80 | French Doors | Wainscoting | W/O To Deck |
| Kitchen | Ground | 3.76 | 2.80 | Quartz Counter | Renovated | Stainless Steel Appl |
| Office | Ground | 3.79 | 2.32 | O/Looks Garden | French Doors | Hardwood Floor |
| Prim Bdrm | 2nd | 3.79 | 4.39 | His/Hers Closets | Hardwood Floor | O/Looks Garden |
| 2nd Br | 2nd | 3.51 | 3.91 | Closet | Hardwood Floor | O/Looks Garden |
| 3rd Br | 2nd | 3.48 | 4.75 | His/Hers Closets | Hardwood Floor | |
| Family | Lower | 7.42 | 3.65 | 4 Pc Bath | Gas Fireplace | W/W Closet |
| Other | Lower | 3.37 | 3.34 | B/I Shelves | ||
| Laundry | Lower | 2.63 | 1.99 | Laundry Sink |
