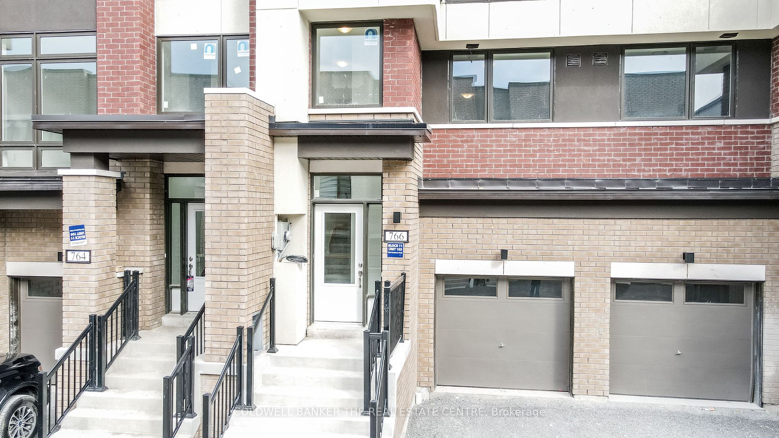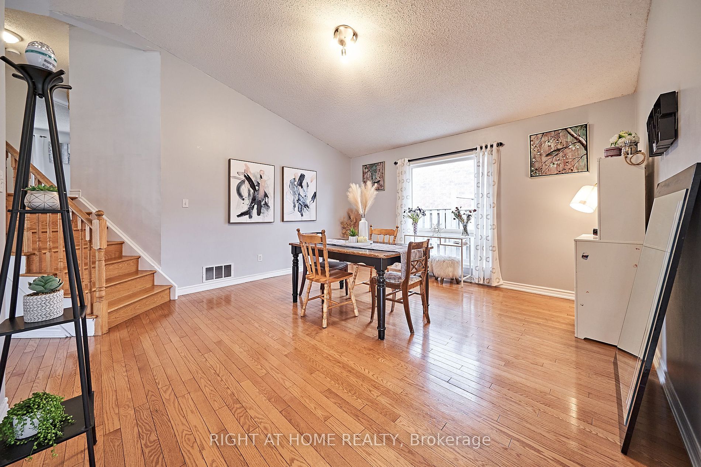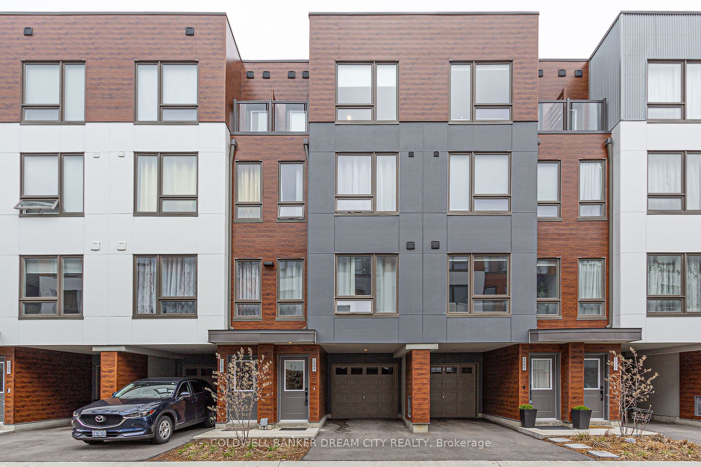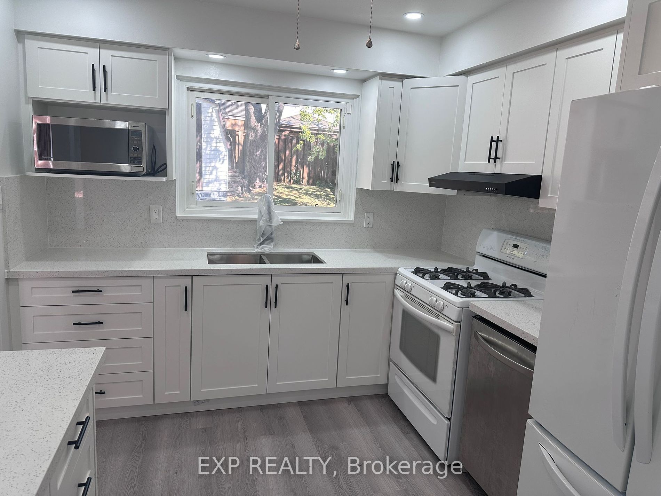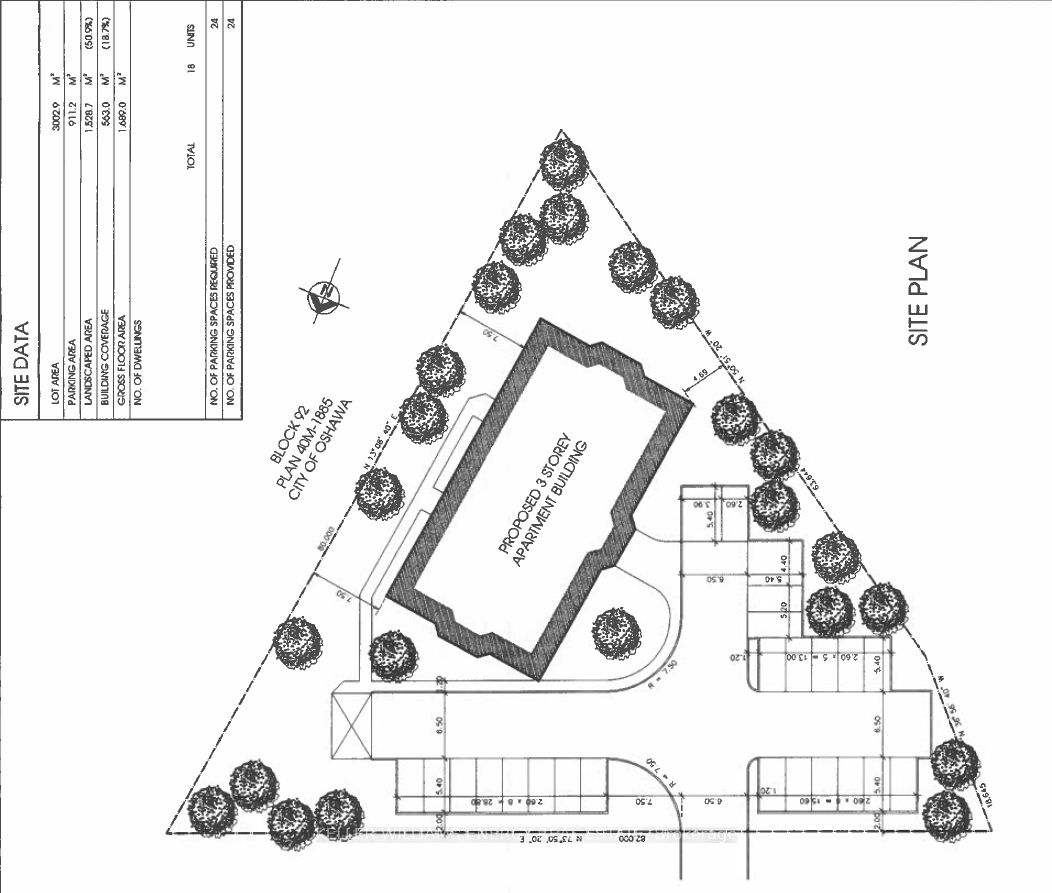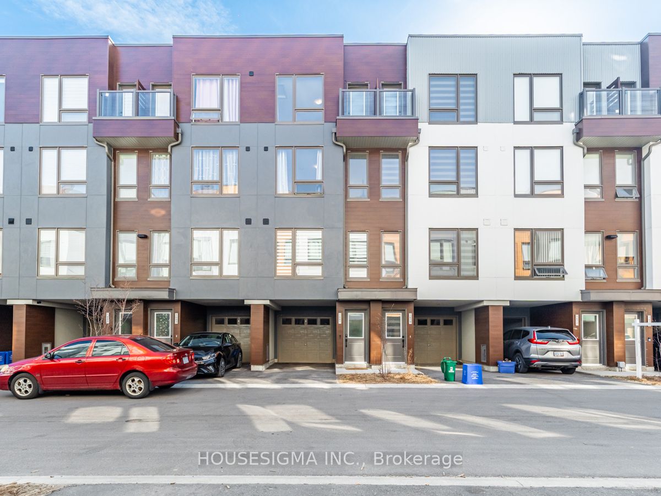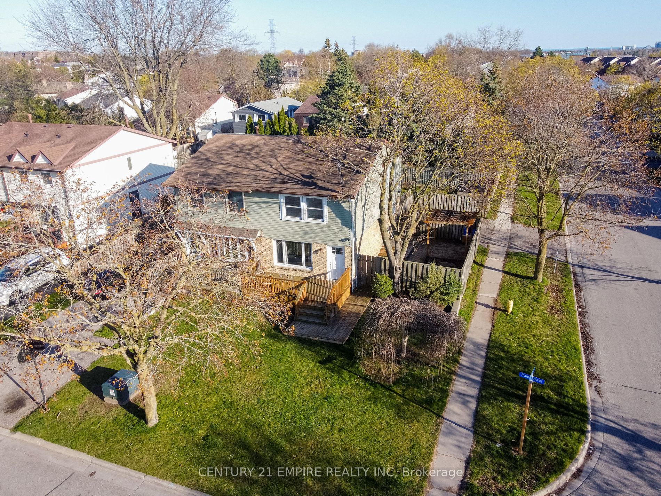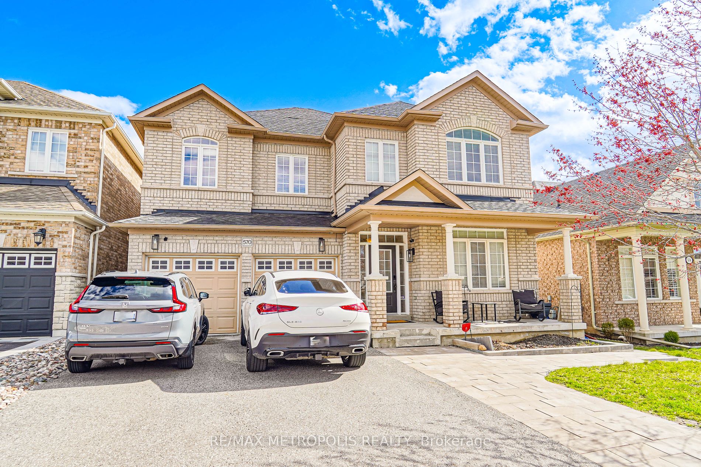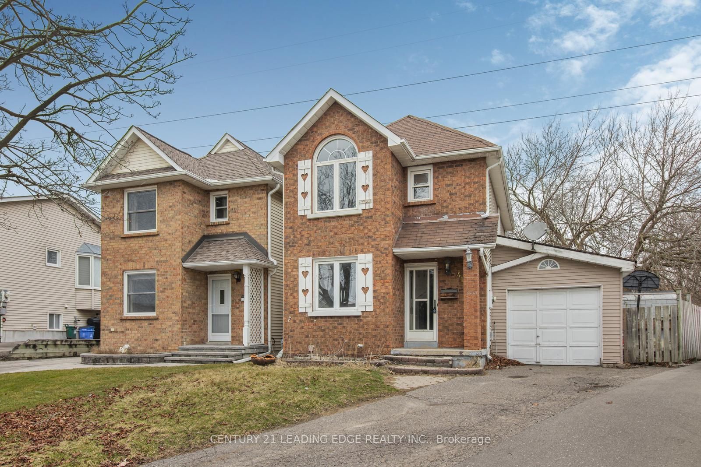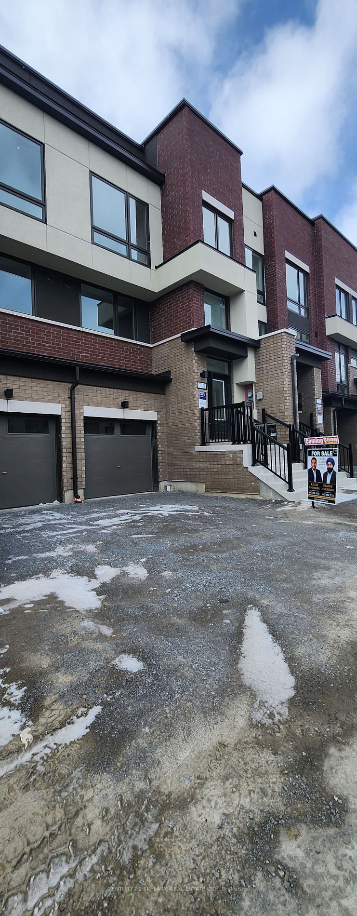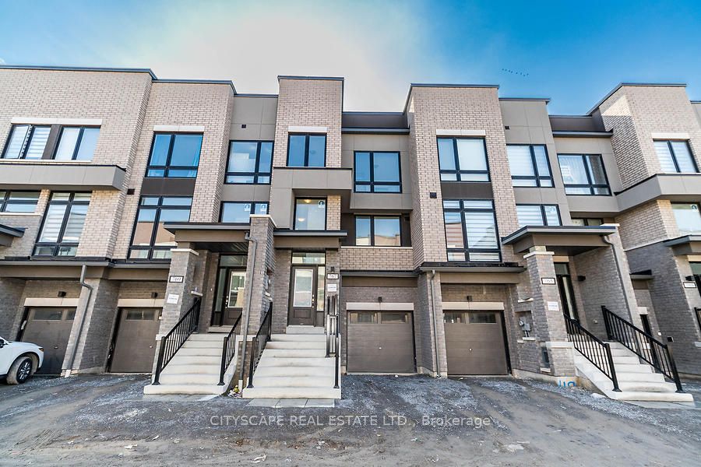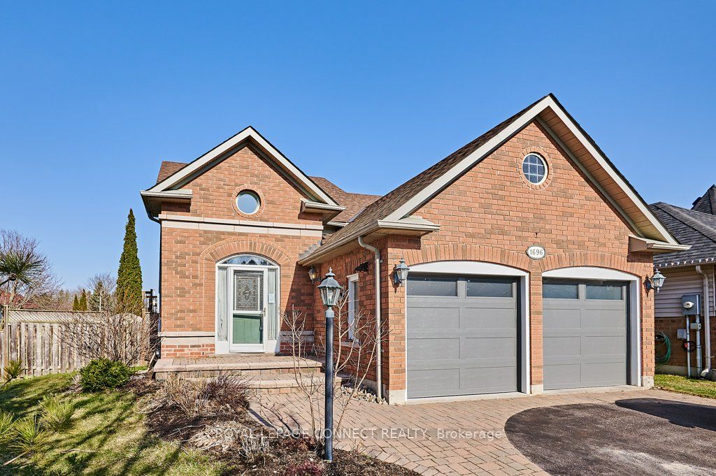766 Heathrow Path
$819,900/ For Sale
Details | 766 Heathrow Path
Welcome to 766 Heathrow Path. This newly built 1,612 SqFt Clover model executive townhouse by Stafford Homes is located in the heart of North Oshawa's family-friendly Greenhill Community. It is nestled in a quiet enclave of townhomes surrounded by forested greenspace. This beautiful home features numerous upgrades and a stunning open-concept design. The spacious main floor has 9' ceilings, laminate floors and a bright well-equipped kitchen with Cyclone chimney style hood fan, stainless steel appliances, upgraded pantry cabinet & extended breakfast bar. The wooden deck off the great room overlooks the back yard. Upstairs you will find 3 comfortable bedrooms all with large closets. The primary bedroom has a 4 pc ensuite, double closets and sliding door to balcony. The ground level has a cozy media room with access to the back yard and laundry room with upper cabinets. The garage has an inside entry to the mudroom with closet. Parking for 2 vehicles. The clean canvas basement awaits your custom design. Located in prime North Oshawa neighbourhood close to all amenities including shopping, dining, schools, parks & greenspace. Easy access to Hwy 407 and Durham Transit. This true gem of a home must be seen to be appreciated!
Cyclone Chimney Style Hood Fan, Deep Fridge Enclosure With Deep Gables & Cabinet, Pantry Cabinet Unit, Extended Breakfast Bar, Upper Cabinets In Laundry Room, Gas Line Rough-In For Stove & BBQ, Fridge Water Line Rough-In, Air Conditioning.
Room Details:
| Room | Level | Length (m) | Width (m) | |||
|---|---|---|---|---|---|---|
| Kitchen | Main | 3.51 | 3.15 | Stainless Steel Appl | Breakfast Area | Combined W/Dining |
| Dining | Main | 4.17 | 2.74 | Laminate | Combined W/Kitchen | Open Concept |
| Great Rm | Main | 5.28 | 3.48 | Laminate | W/O To Deck | Open Concept |
| Prim Bdrm | Upper | 4.57 | 3.48 | Double Closet | 4 Pc Ensuite | W/O To Balcony |
| 2nd Br | Upper | 3.51 | 2.59 | Broadloom | Large Window | Large Closet |
| 3rd Br | Upper | 3.51 | 2.59 | Broadloom | Large Window | Large Closet |
| Media/Ent | Lower | 3.66 | 3.25 | Laminate | W/O To Yard | Large Window |
| Laundry | Lower | 1.96 | 1.96 | Large Window | Access To Garage | Large Closet |
