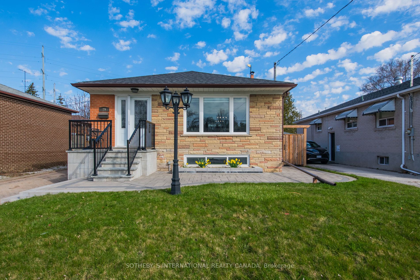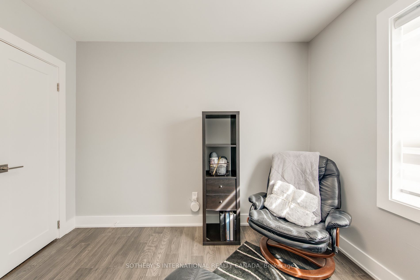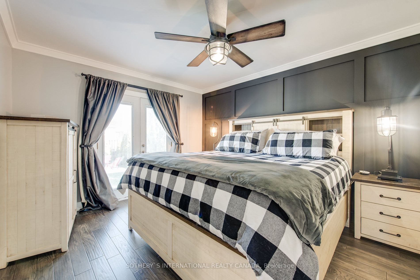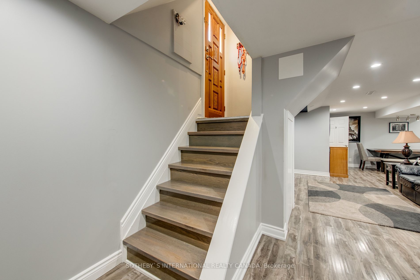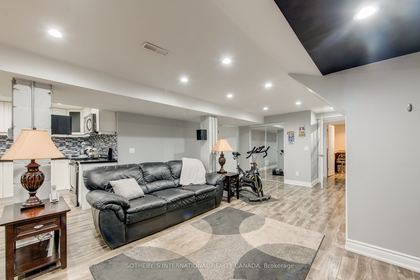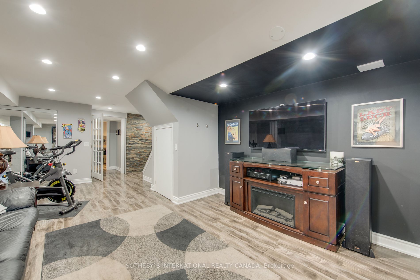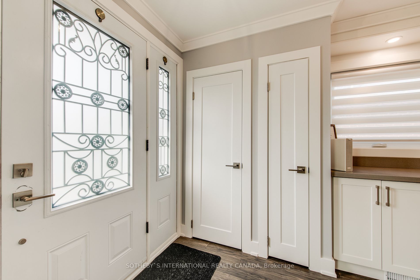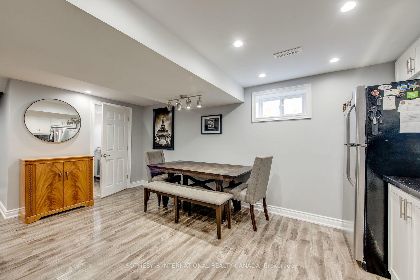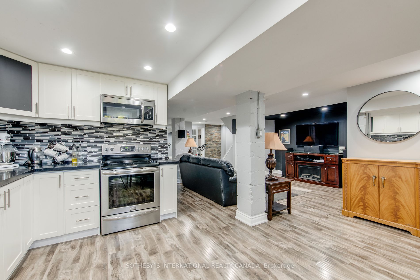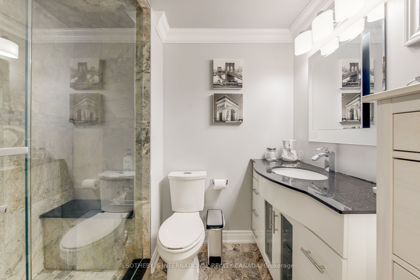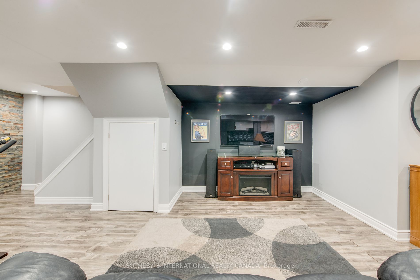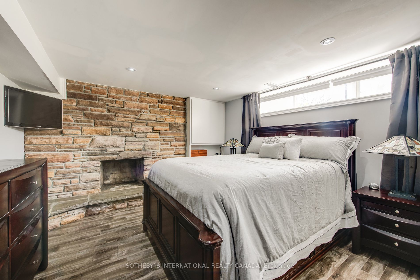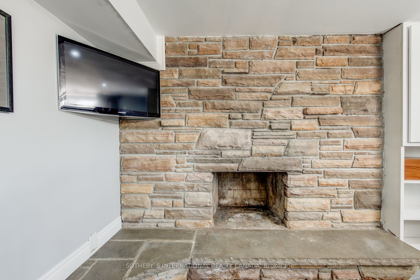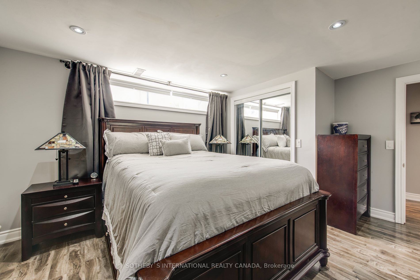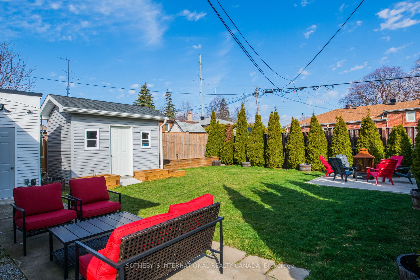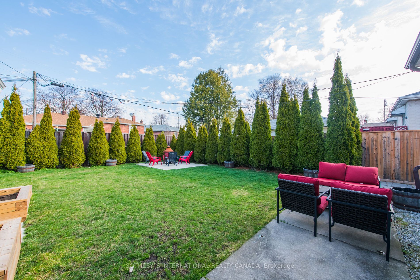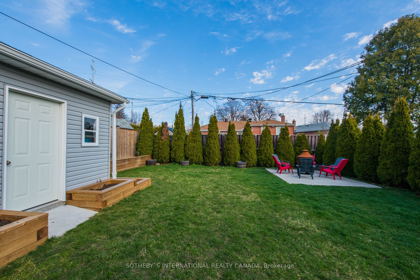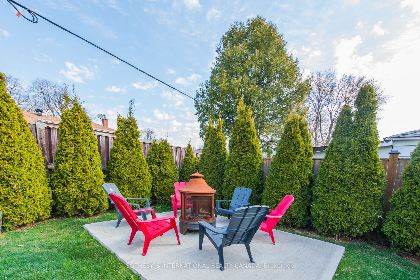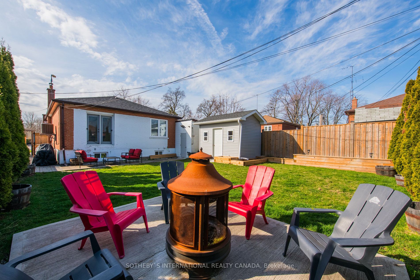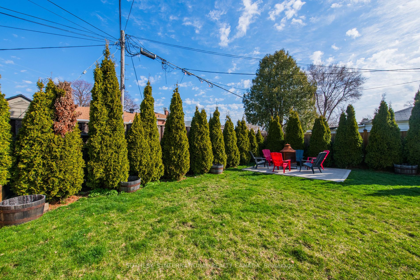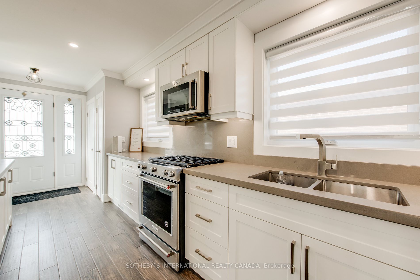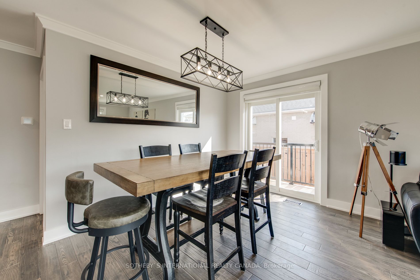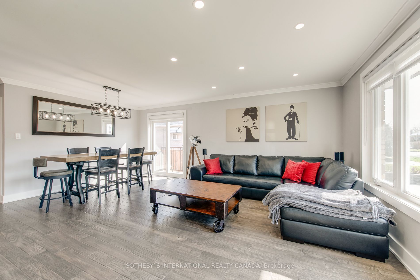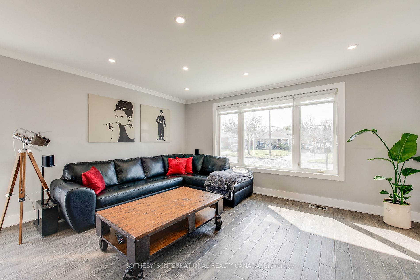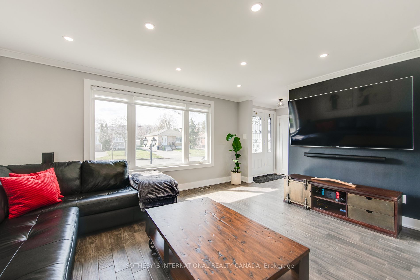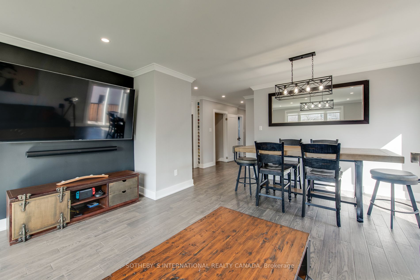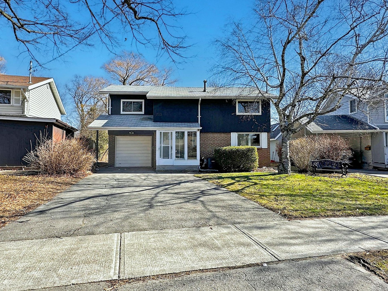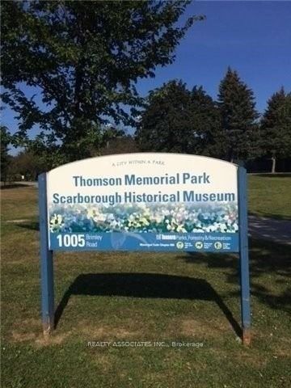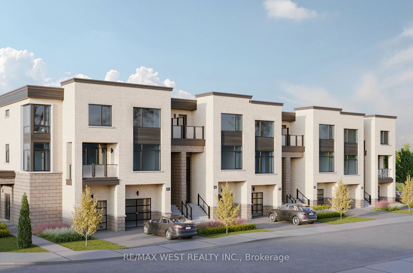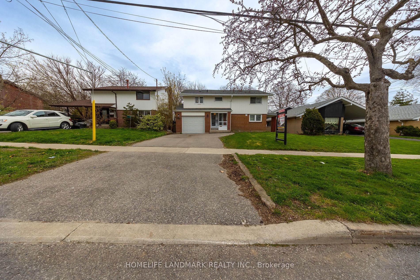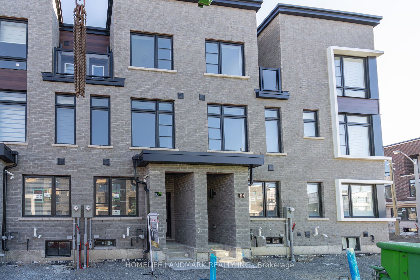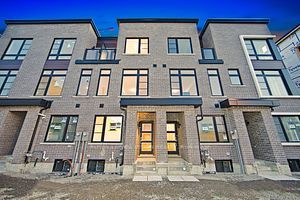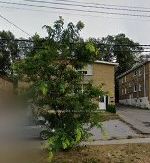29 Romulus Dr
$1,249,800/ For Sale
Details | 29 Romulus Dr
Here's the one you've been waiting for, a perfect home for your family. This beautifully renovated bungalow sits on a prime 45 x 122 lot. Fall in love with the dream kitchen featuring a high-end stainless steel appliance package. Gather for family dinners and dinner parties with friends in the fabulous open-concept family and dining area. The home offers three generous bedrooms, including an oversized primary bedroom with ample space for a king-sized bed, all serviced by the beautifully renovated 4pc bathroom.The lower level, with a separate entrance, showcases a beautiful open-concept one-bedroom income or in-law suite with a stunning 3pc bath and newly renovated open-concept kitchen equipped with stainless steel appliances. Step out into your backyard oasis, featuring a super private space with mature hedges. Explore the newly built oversized custom shed, beautiful planter boxes throughout, and a wonderful outdoor fire pad for nighttime enjoyment outdoors.
Just a short stroll to local area schools and a few minutes' drive to all the shops along Eglinton and the future LRT. A superb location!
Room Details:
| Room | Level | Length (m) | Width (m) | |||
|---|---|---|---|---|---|---|
| Living | Main | 4.79 | 3.49 | Window | Hardwood Floor | Combined W/Dining |
| Dining | Main | 4.14 | 2.57 | Walk-Out | Hardwood Floor | Combined W/Living |
| Kitchen | Main | 3.19 | 4.85 | Hardwood Floor | Stainless Steel Appl | Window |
| Br | Main | 3.12 | 2.90 | Closet | Hardwood Floor | Window |
| Prim Bdrm | Main | 3.88 | 4.27 | Closet | Hardwood Floor | Walk-Out |
| 3rd Br | Main | 3.04 | 3.51 | Closet | Hardwood Floor | Window |
| Br | Lower | 4.69 | 3.72 | Fireplace | Closet | Window |
| Office | Lower | 2.50 | 2.99 | Hardwood Floor | Closet | Window |
| Kitchen | Lower | 2.38 | 4.18 | Hardwood Floor | Stainless Steel Appl | Combined W/Dining |
| Dining | Lower | 2.83 | 2.45 | Combined W/Kitchen | Hardwood Floor | |
| Rec | Lower | 4.97 | 6.86 | Pot Lights | Hardwood Floor |
