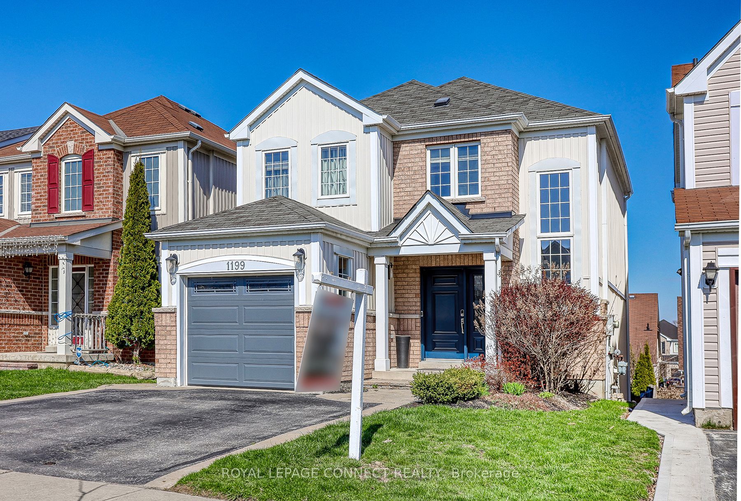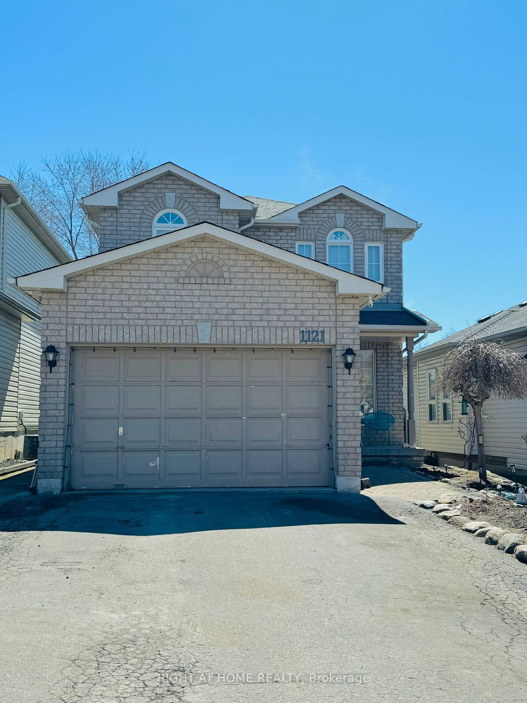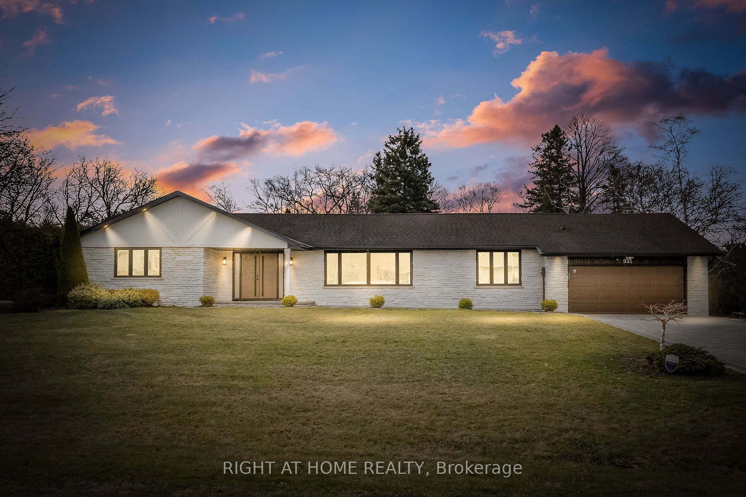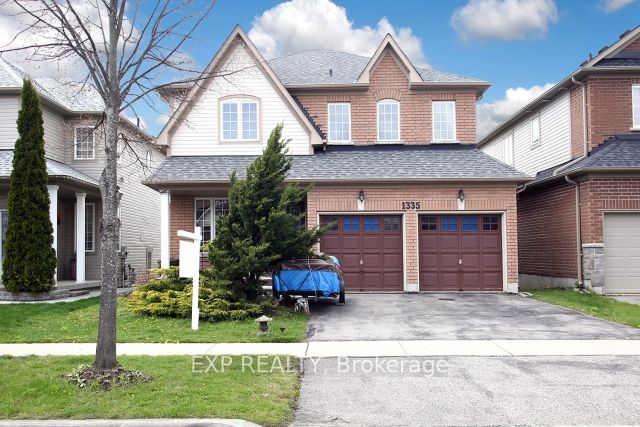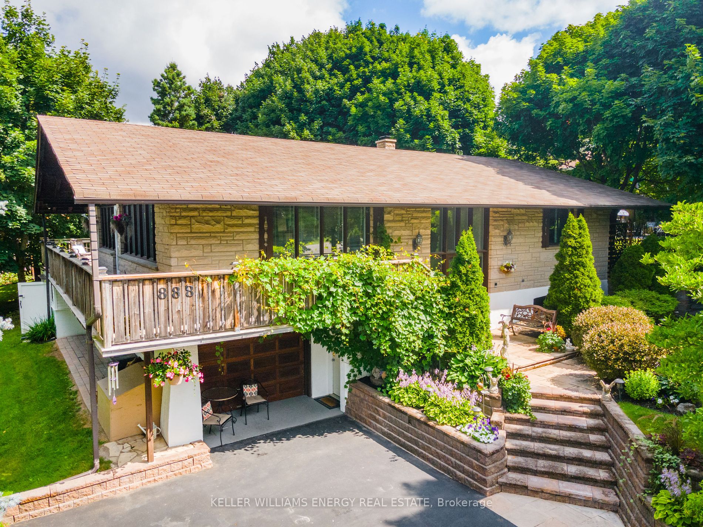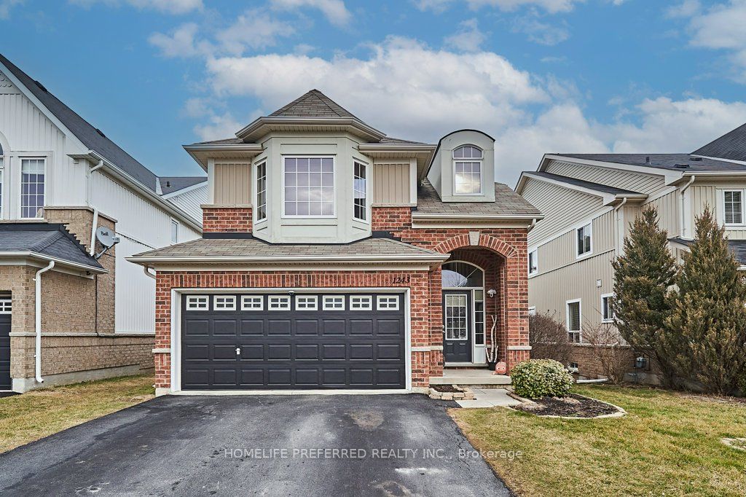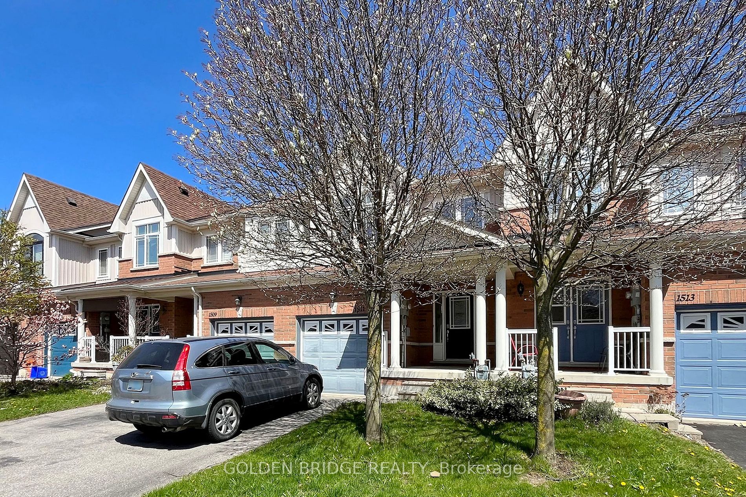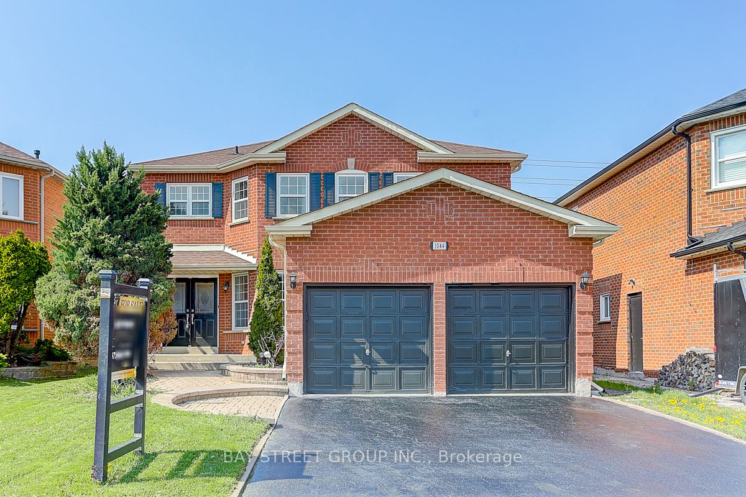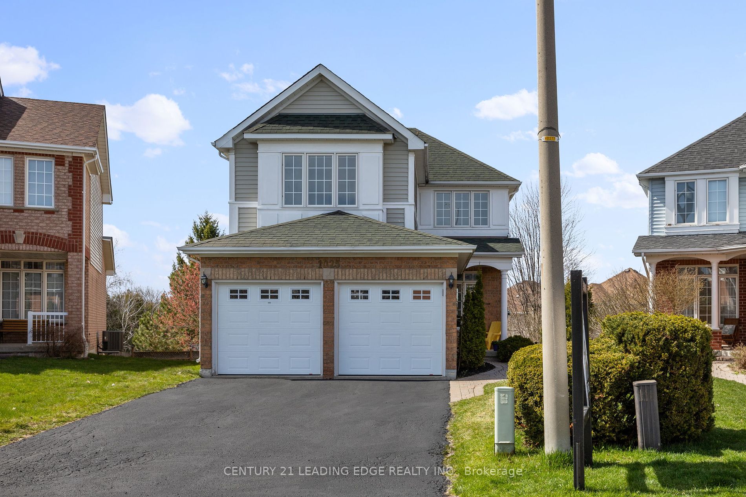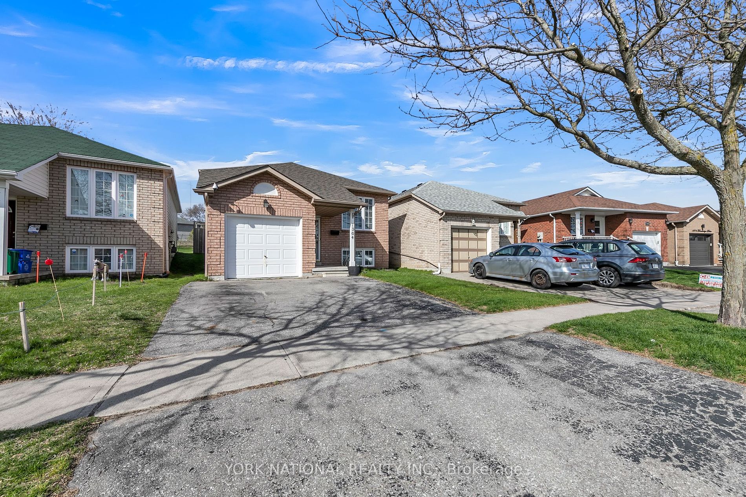1199 Meath Dr
$849,900/ For Sale
Details | 1199 Meath Dr
The opportunity you've been waiting for is finally here! Enjoy this LEGAL TWO-UNIT detached home while effortlessly generating income. This legal two-unit residence is officially registered with the City of Oshawa. This beautiful home boasts 3+1 bedrooms and 4-bathrooms and is located in the highly desirable family-friendly neighbourhood in North Oshawa. The main level greets you with an inviting foyer and an open-concept layout, featuring a spacious great room with pot lights, picture window and hardwood floors. A bright, family-sized kitchen with a breakfast bar and eating area leads to a newer set of garden doors that walks out to a deck. Conveniently located on the main floor is a 2-piece powder room. Upstairs, the second floor presents 3 good-sized bedrooms with double closets, including the primary bedroom with a generous walk-in closet and a 4-piece ensuite. There is also a main 4-piece bathroom and a convenient second floor laundry. The professionally finished legal basement unit features a modern kitchen, laminate flooring throughout, a great open concept living space that combines your living, dining and bedroom areas. The large picture window and garden doors fill the area with natural light. Garden doors open to a generous-sized backyard. The widened driveway provides an additional parking space. Within minutes of all amenities - schools, parks, shopping, and transit; with easy access to highways.
RainSoft Water Filtration System, Reverse Osmosis System, Humidifier, Central Vacuum System, newer garage door, newer custom front door, newer garden doors and newer windows in primary room and front bedroom, new hwt.
Room Details:
| Room | Level | Length (m) | Width (m) | |||
|---|---|---|---|---|---|---|
| Great Rm | Main | 3.81 | 5.48 | Pot Lights | Hardwood Floor | Picture Window |
| Kitchen | Main | 3.35 | 2.74 | Breakfast Bar | Ceramic Floor | Stainless Steel Appl |
| Breakfast | Main | 3.35 | 2.74 | Breakfast Area | Ceramic Floor | W/O To Deck |
| Prim Bdrm | 2nd | 4.32 | 3.65 | W/I Closet | Broadloom | 4 Pc Ensuite |
| 2nd Br | 2nd | 2.86 | 3.10 | Double Closet | Broadloom | |
| 3rd Br | 2nd | 3.23 | 3.04 | Double Closet | Broadloom | |
| Laundry | 2nd | 2.34 | 1.67 | B/I Shelves | Ceramic Floor | Window |
| Kitchen | Bsmt | Separate Rm | Laminate | |||
| Br | Bsmt | Combined W/Living | Laminate | Pot Lights | ||
| Living | Bsmt | Combined W/Br | Laminate | Walk-Out |
