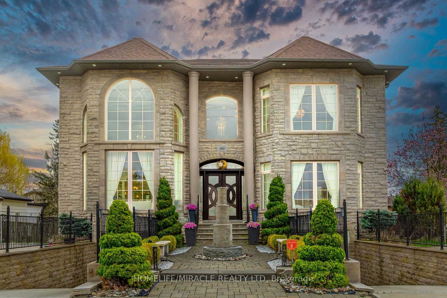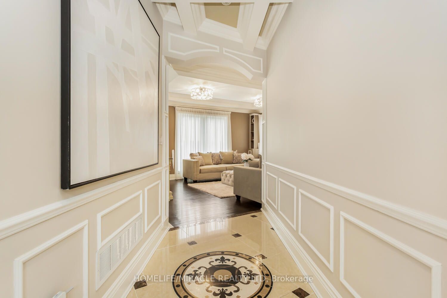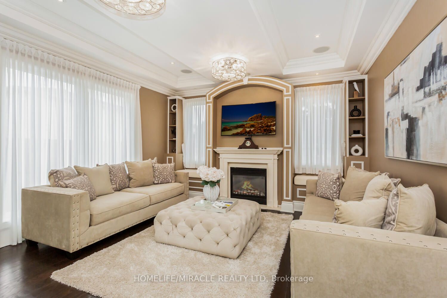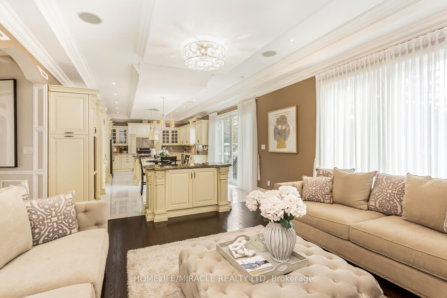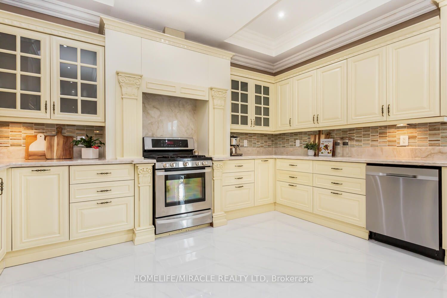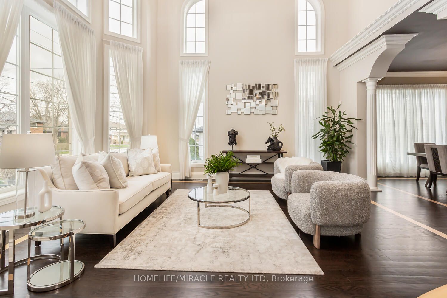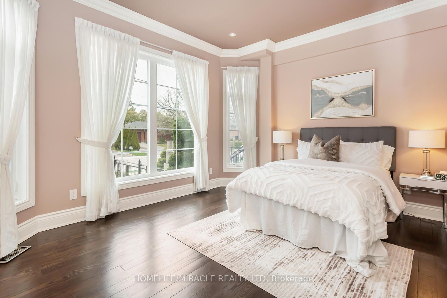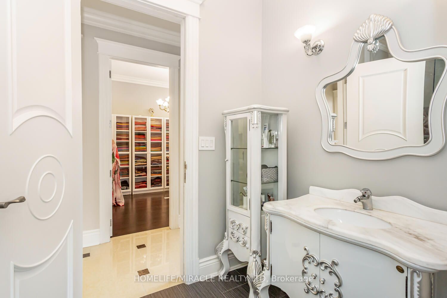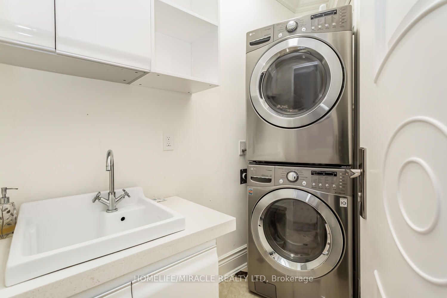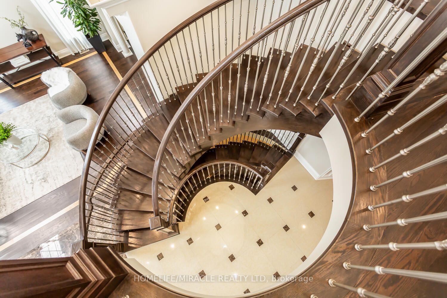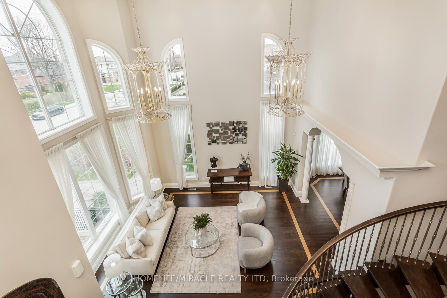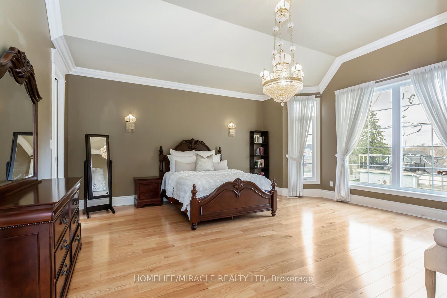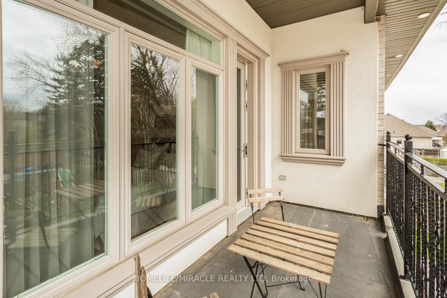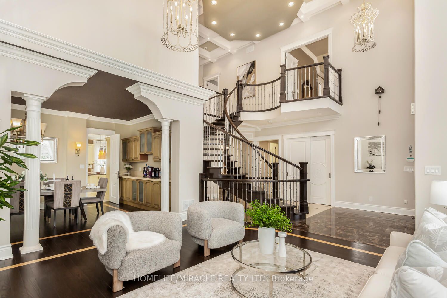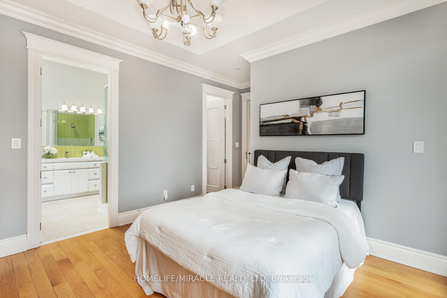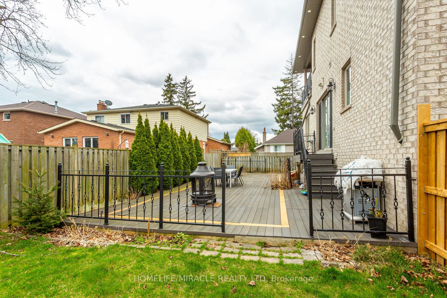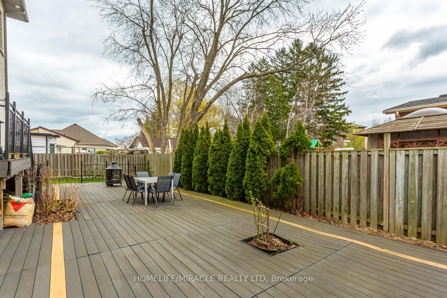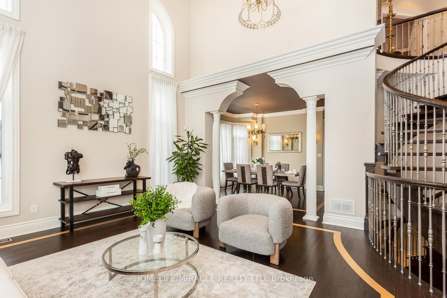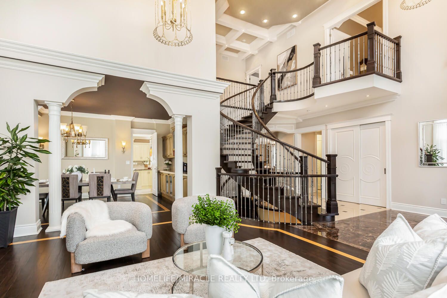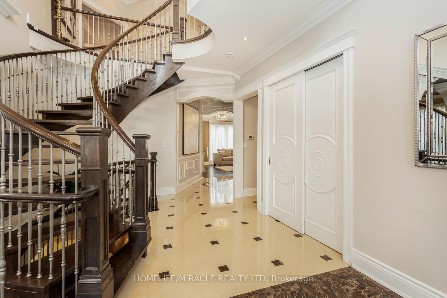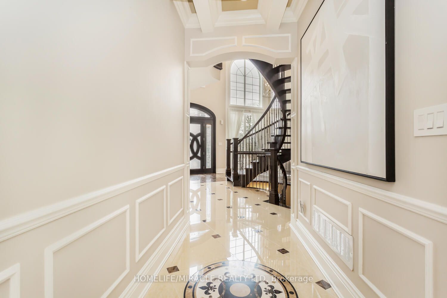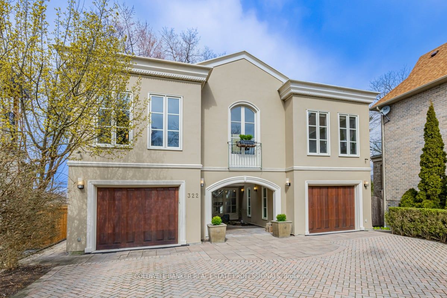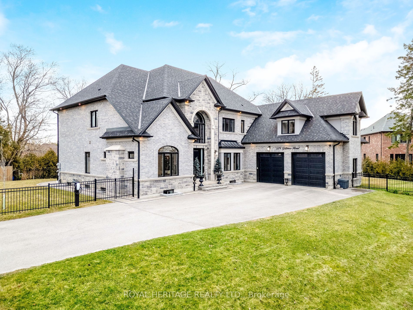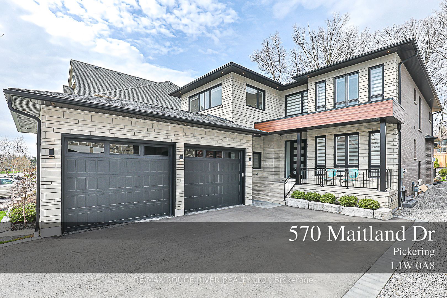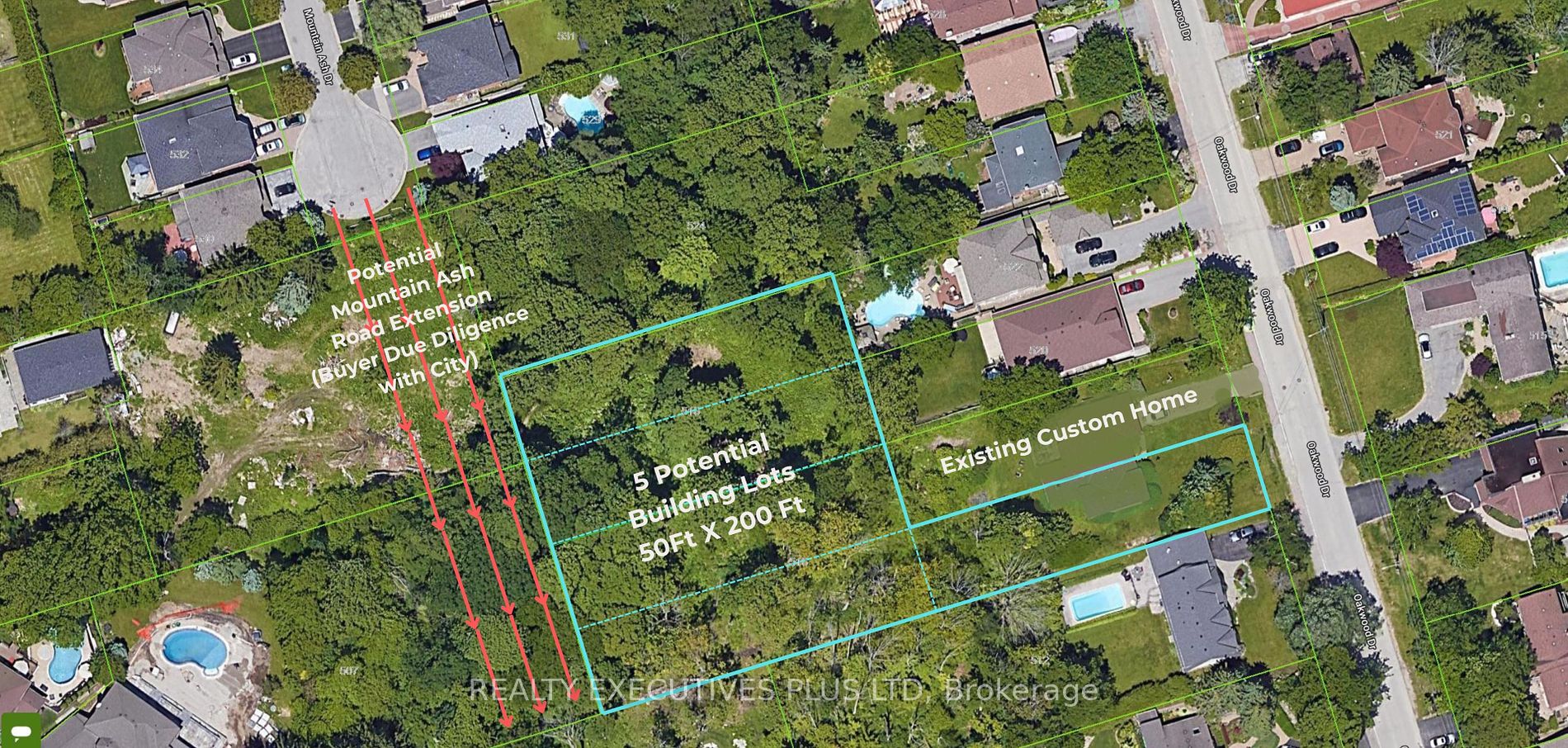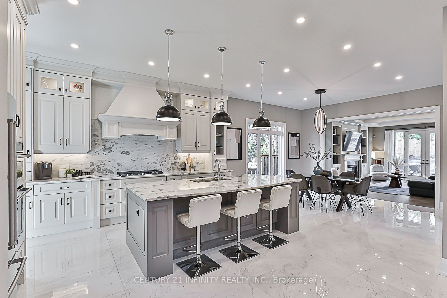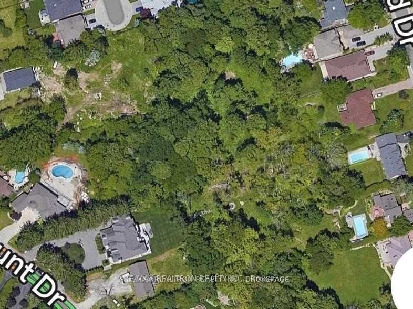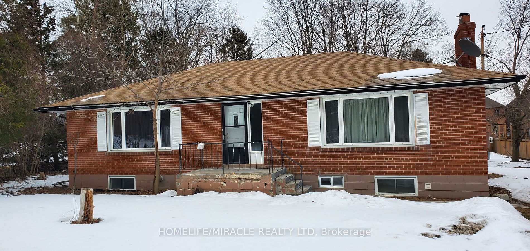369 Toynevale Rd
$2,599,000/ For Sale
Details | 369 Toynevale Rd
Home custom- made in 2015, Urban Retreat/Mins To Toronto In Coveted Area/Walk To Lake & Conservation Areas, Parks, Shopping, Transit & Schools/Stunning Design W/5600 Sf Liv/Entertainment Area & Dressed To Impress/Featuring Hardwood & Porcelain Tiles Thru-Out, Vaulted & Cathedral Ceilings, Custom B.I. Cabinetry, Severs, Bookcases, Fireplaces, Floating Staircases, Home Theatre/Finished Lower Level W/Access To Garages/Skylights, Stone Countertops/Fully Fenced & Landscaped Mature Lot... Gar Dr Opener & Remote (S), BBQ bib, Upgraded Trim, Baseboards, Plumbing Fixtures, 9,10,12 & 22 & Coffered Ceilings. Custom Elf's & Window Coverings, S/S Appliances, Custom, GB & E, CAC, CVAC, HWT (R), B/I Cabintry, Sec Sys W/Camera, GDO & Remotes/Cold Cellar/Surround Sound Sys's (Wiring), 2 Fp's/Whirlpool Tubs, Crown Moulding, Seamless Shower Dr's, Heated Driveways, Porcelain Tiles
Room Details:
| Room | Level | Length (m) | Width (m) | |||
|---|---|---|---|---|---|---|
| Living | Ground | 4.80 | 5.38 | Window Flr To Ceil | Hardwood Floor | Crown Moulding |
| Dining | Ground | 4.92 | 4.08 | Crown Moulding | Hardwood Floor | Picture Window |
| Kitchen | Ground | 9.09 | 4.29 | B/I Appliances | Centre Island | Pantry |
| Family | Ground | 4.59 | 4.29 | W/O To Deck | Gas Fireplace | |
| Prim Bdrm | Ground | 5.00 | 3.35 | 3 Pc Ensuite | Hardwood Floor | W/I Closet |
| Den | Ground | 2.99 | 2.89 | Crown Moulding | Hardwood Floor | Picture Window |
| Laundry | 2nd | 1.47 | 2.51 | Ceramic Floor | ||
| Prim Bdrm | 2nd | 5.38 | 4.39 | Fireplace | Hardwood Floor | 5 Pc Bath |
| 3rd Br | 2nd | 3.78 | 3.73 | 5 Pc Ensuite | Hardwood Floor | W/I Closet |
| 4th Br | Lower | 5.05 | 5.56 | 5 Pc Ensuite | Hardwood Floor | W/I Closet |
| Great Rm | 13.86 | 7.95 | Access To Garage | Above Grade Window | 3 Pc Bath |
