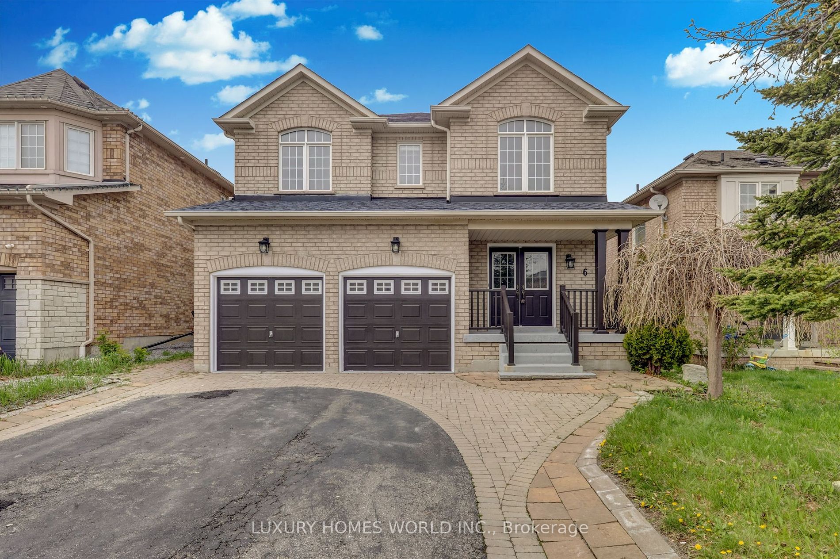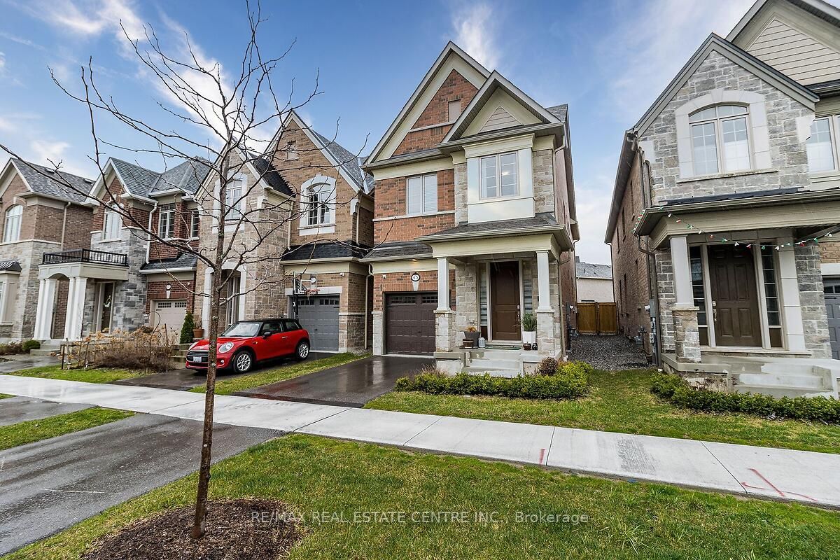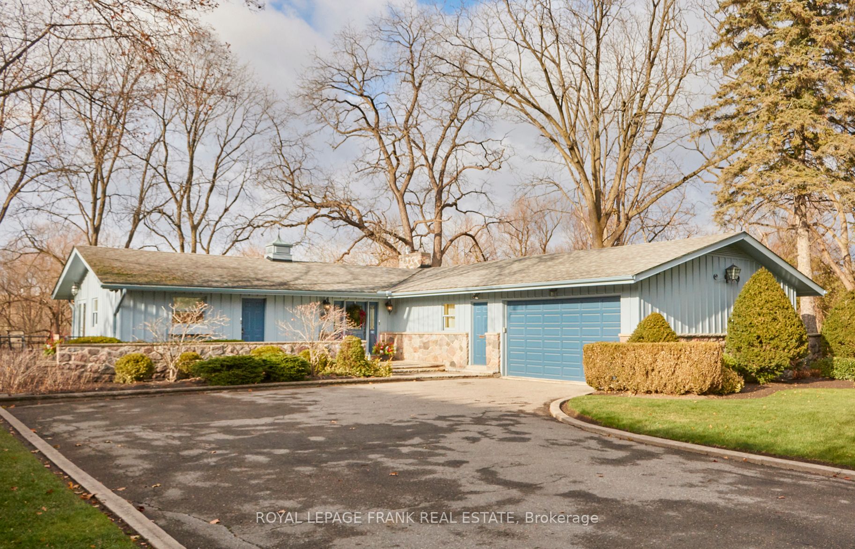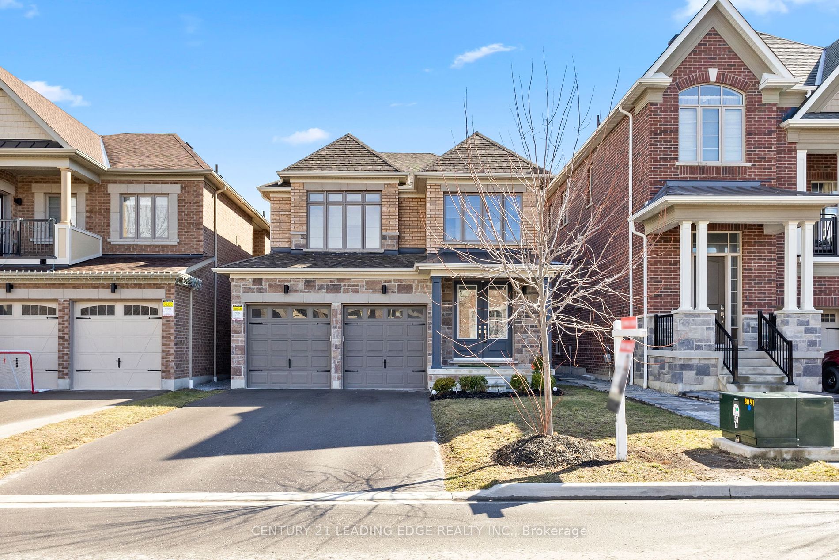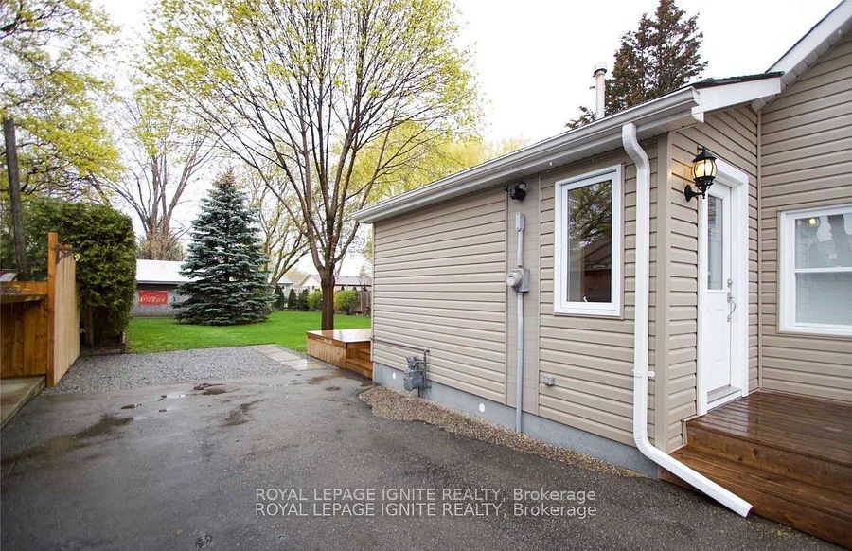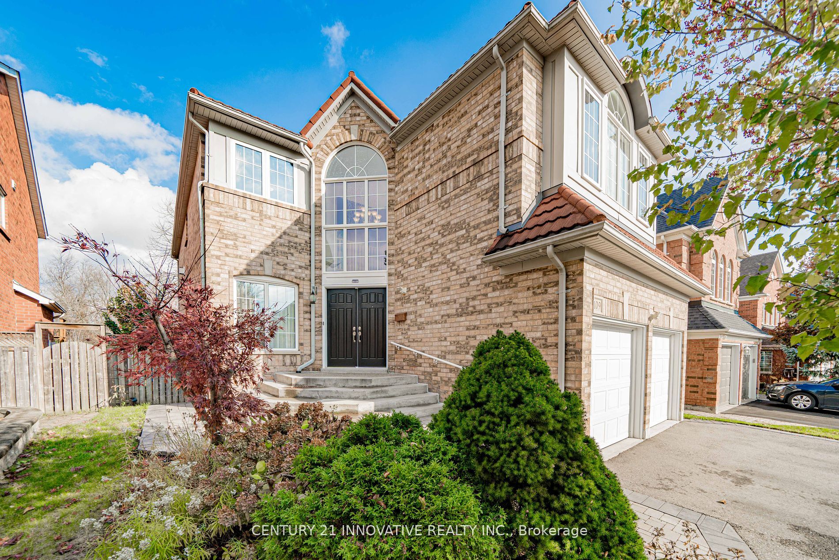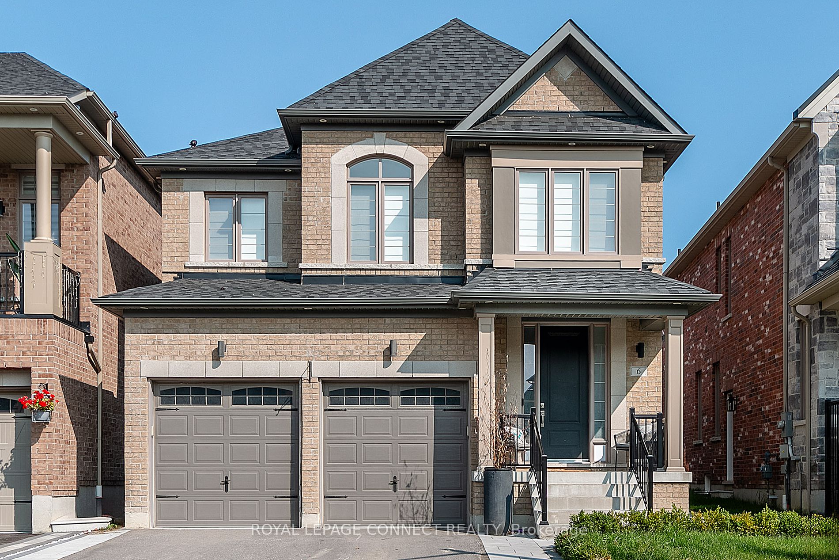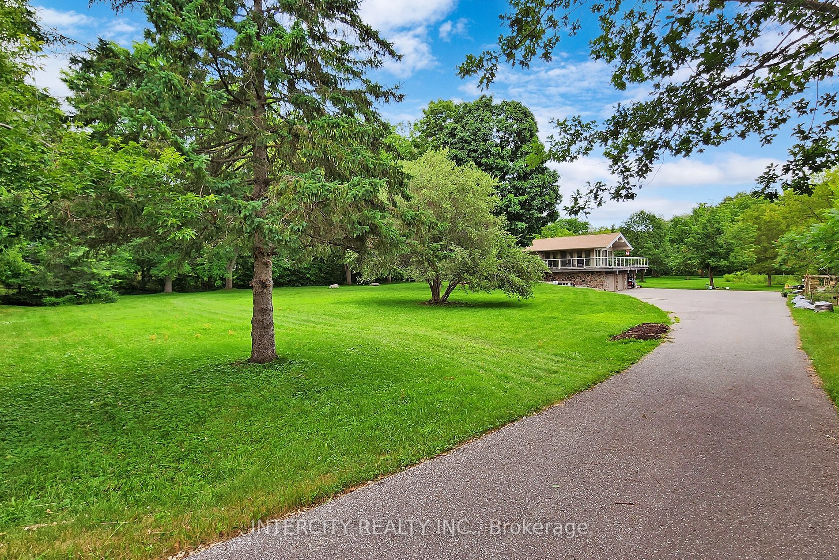65 Christine Elliott Ave
$1,218,888/ For Sale
Details | 65 Christine Elliott Ave
Welcome to 65 Christine Elliott Ave, where modern updates and fresh finishes await! This stunning Jasmine B model by Heathwood Homes features an open concept main floor with abundant windows, inviting ample natural light into the space. Spanning over 2300 sq ft on the main and secondfloors, and boasting a total of 3053 sq ft of living space as per the builders floor plan. Enjoy 9 ft ceilings on the main floor and basement, The kitchen showcasing a huge island with customdesigner cabinetry. Primary bedroom completed with a 9 tray ceiling, his & her w/i closets, w/5-piece ensuite featuring a double sink vanity. Laundry room on 2nd floor w/ additional storagespace. The builder-finished bsmnt featuring a bedroom with a 4-piece bathrm / Lots of storagespaces. Don't miss the opportunity to call this meticulously designed residence your new home!
Fresh New Painting ( Whole House & Garage Doors) 2024/ New Lighting Fixtures 2024/ New Kitchen Countertops 2024
Room Details:
| Room | Level | Length (m) | Width (m) | |||
|---|---|---|---|---|---|---|
| Family | Ground | 5.60 | 3.35 | Gas Fireplace | Hardwood Floor | W/O To Yard |
| Kitchen | Ground | 3.76 | 2.50 | Tile Floor | Centre Island | Granite Counter |
| Breakfast | Ground | 3.76 | 3.11 | Open Concept | Tile Floor | |
| Dining | Ground | 5.58 | 3.36 | Large Window | Hardwood Floor | Open Concept |
| Prim Bdrm | 2nd | 5.60 | 3.96 | His/Hers Closets | Vaulted Ceiling | 5 Pc Ensuite |
| 2nd Br | 2nd | 3.34 | 2.94 | Broadloom | W/I Closet | Window |
| 3rd Br | 2nd | 4.51 | 2.76 | Broadloom | O/Looks Frontyard | Closet |
| 4th Br | 2nd | 3.83 | 2.76 | Broadloom | O/Looks Frontyard | Closet |
| Laundry | 2nd | Laundry Sink | Tile Floor | |||
| Br | Bsmt | 3.61 | 3.12 | Broadloom | Large Window | Semi Ensuite |
| Rec | Bsmt | 5.60 | 4.50 | Broadloom |






































