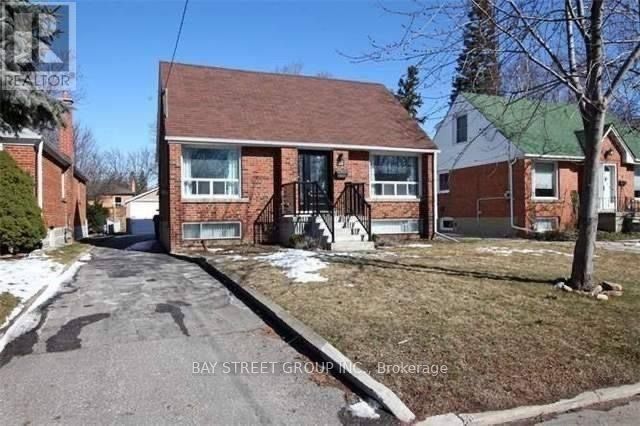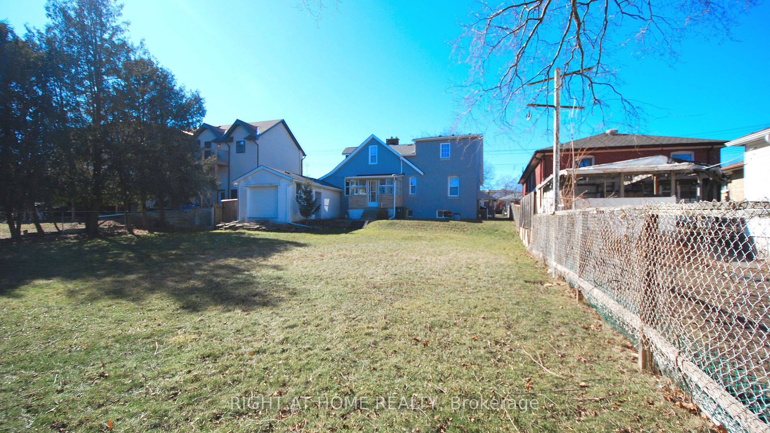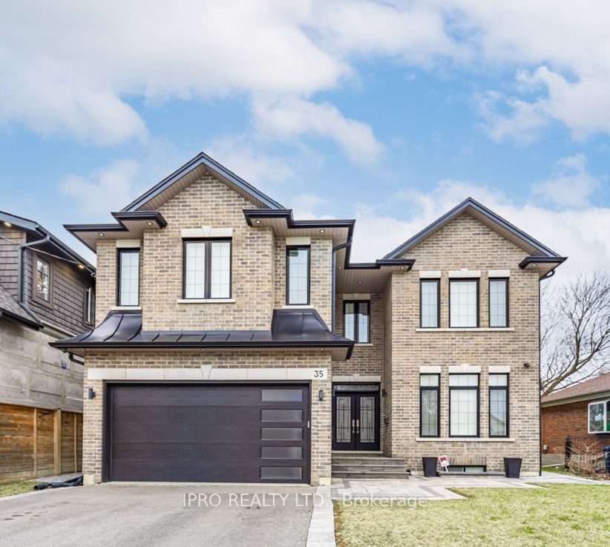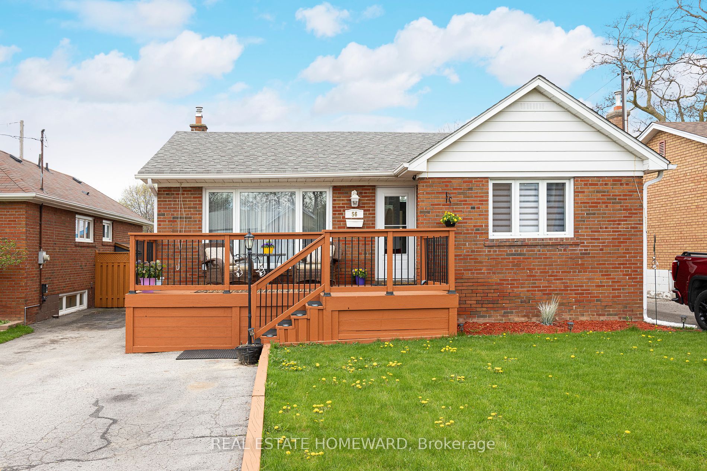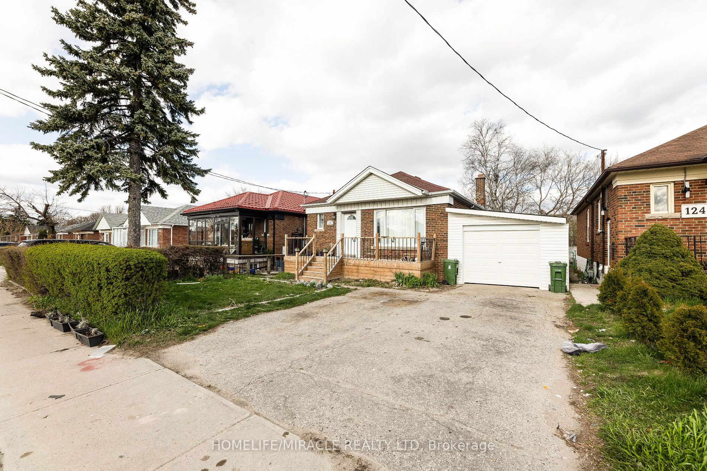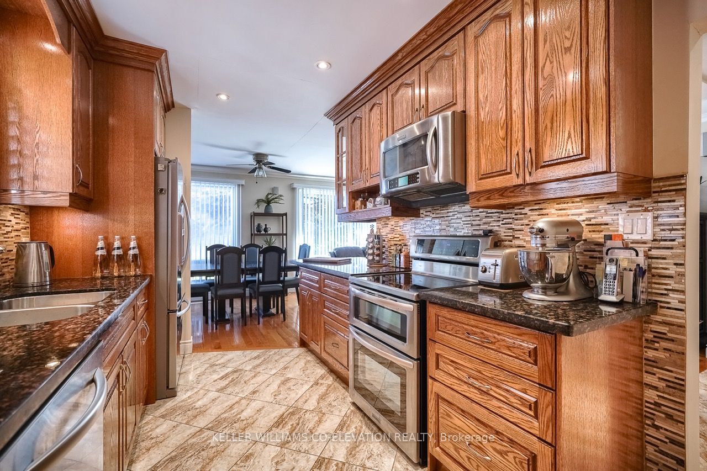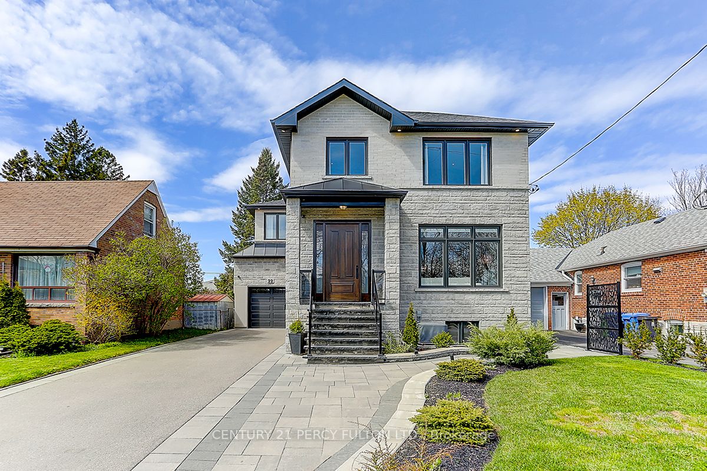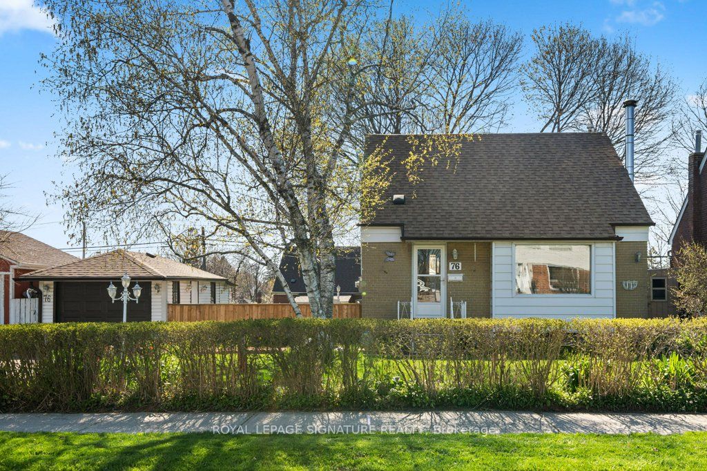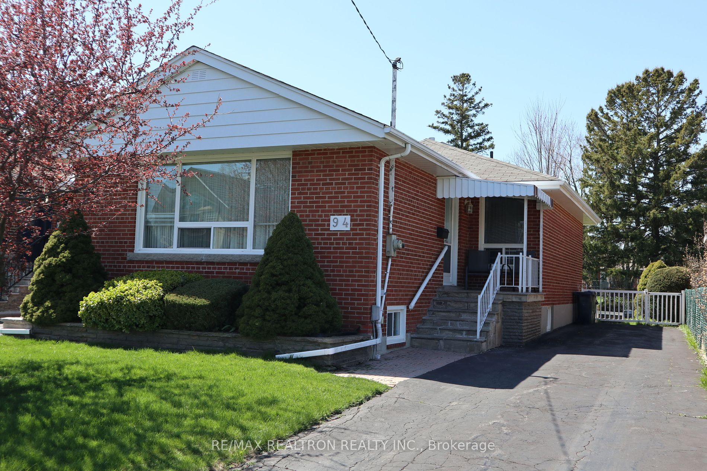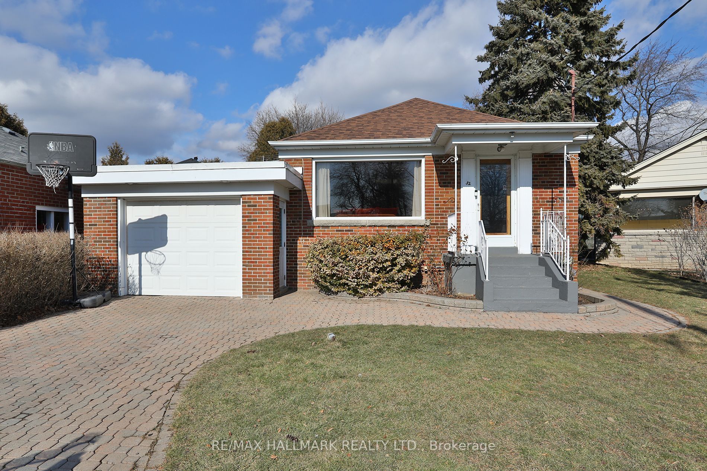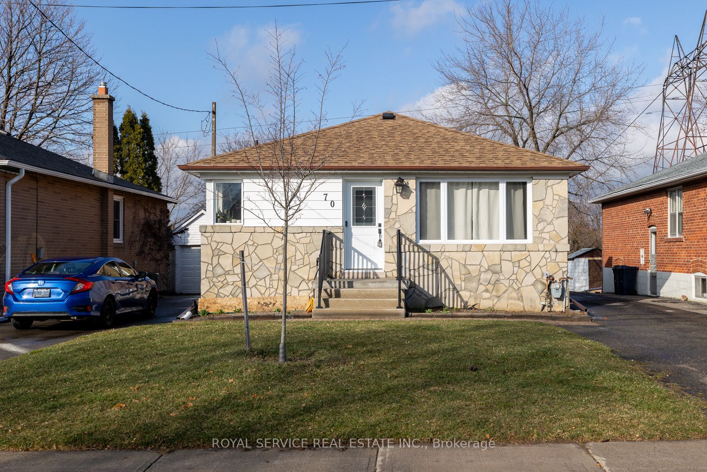26 Innismore Cres E
$899,888/ For Sale
Details | 26 Innismore Cres E
Gorgeous Updated Home In Desirable Wexford/Maryvale! Renovated Kitchen With Granite Counters. Stainless Steel Appliances & W/O To Party Deck & Large Garden, Laminate Floors, 5 Spacious Bedrooms & 2 Full Baths. Garage & Private Parking For 4 Cars! Easy Access To The Dvp, 401, Close To School & Shops, a Nice Quiet and Well-Cared Family Home! Enjoy This Mature Neighborhood Within The Prime Wexford-Maryvale Community, a Safe Family Area On The Border Of North York!* This Location Has Been Given An Exceptional Rating By The Toronto Real Estate Board, For Schools, Shopping, Transit & Facilities, Victoria Village Library, Arena, Sweeney Park, Close To Toronto East General Hospital, Eglinton Sq, Costco & Shops At Don Mills!*, Eglinton Lrt. ZONING POTENTIAL FOR A MULTIPLEX RESIDENTIAL UP TO A TOTAL OF 5,000 SQUARE FEET IN 4 UNITS AND 2 OR 3 FLOORS.
Existing S/S Fridge, Stove, Elf's, Gb&E, Cac. Washer & Driver, Microwave With Fan, New Spacious Deck, Spacious House For Almost 2 Families. Main Floor Bedroom/Office For Convenience Access. Family And Safe Area To Raise Your Children.
Room Details:
| Room | Level | Length (m) | Width (m) | |||
|---|---|---|---|---|---|---|
| Foyer | Main | 2.00 | 1.30 | Pot Lights | Ceramic Floor | |
| Living | 2nd | 3.40 | 3.40 | Combined W/Dining | Laminate | Closet |
| Dining | 2nd | 7.28 | 2.07 | Window | Laminate | O/Looks Garden |
| Kitchen | Bsmt | 3.40 | 3.00 | B/I Appliances | Tile Floor | W/O To Sundeck |
| Br | Main | 3.40 | 3.00 | Window | Laminate | O/Looks Frontyard |
| 2nd Br | 2nd | 3.70 | 3.50 | Window | Laminate | O/Looks Backyard |
| 3rd Br | 2nd | 3.50 | 3.50 | Window | Laminate | O/Looks Backyard |
| 4th Br | Bsmt | 3.34 | 4.00 | B/I Closet | Ceramic Floor | |
| 5th Br | Bsmt | 4.54 | 3.02 | Above Grade Window | Laminate | Window |
| Rec | Bsmt | 3.00 | 2.10 | Ceramic Floor | Separate Rm | Window |
| Laundry | Bsmt | 3.06 | 3.00 | Ceramic Floor | Laundry Sink |
