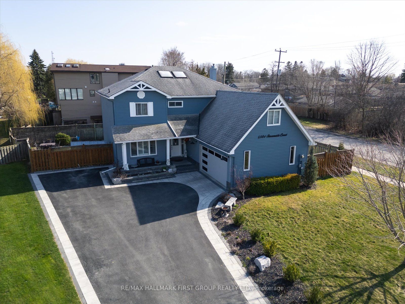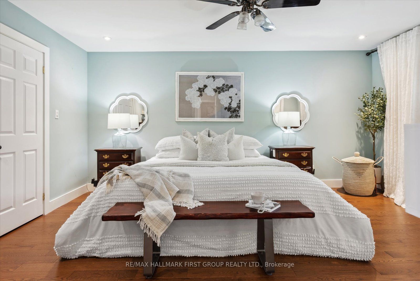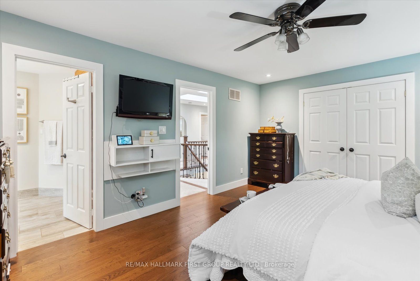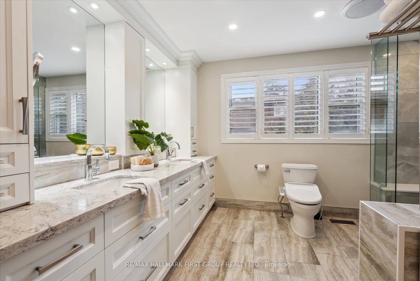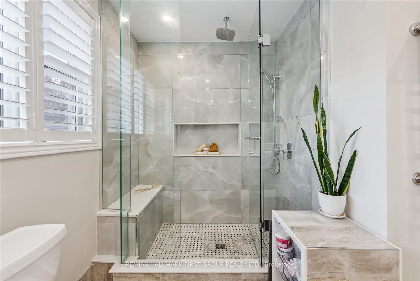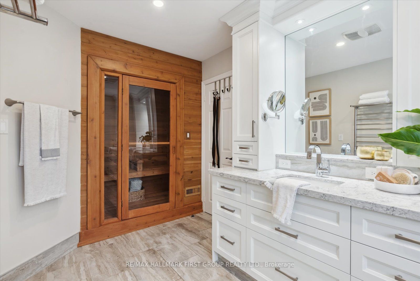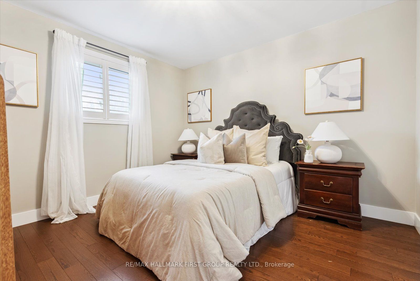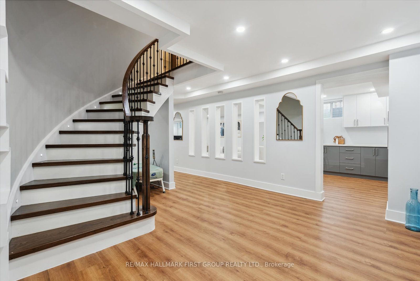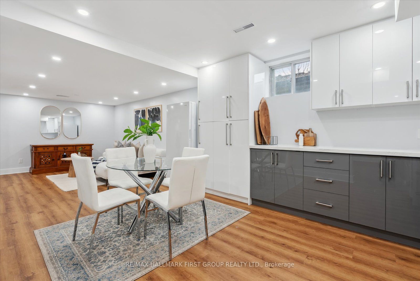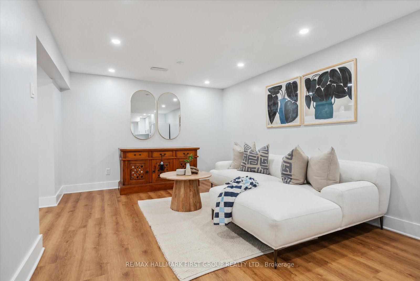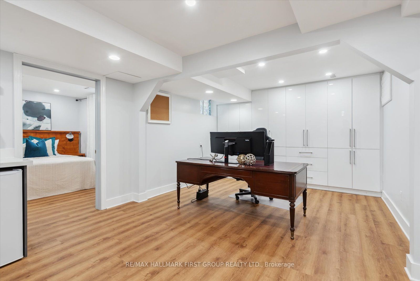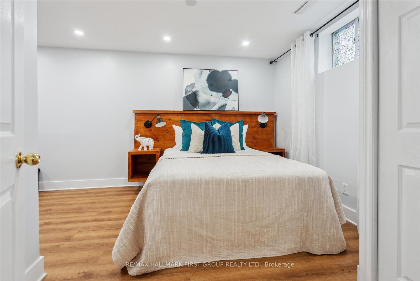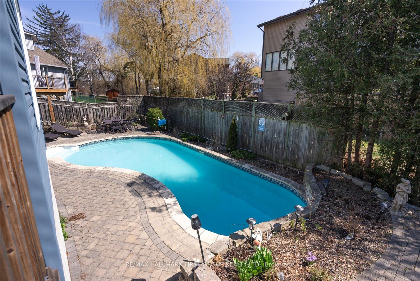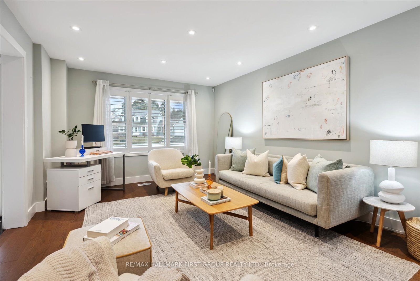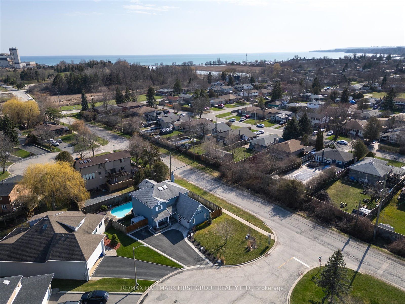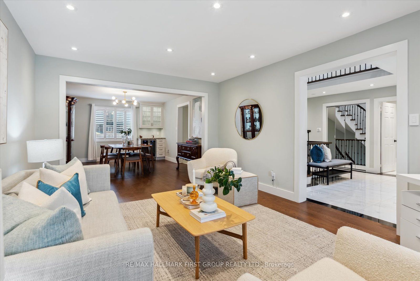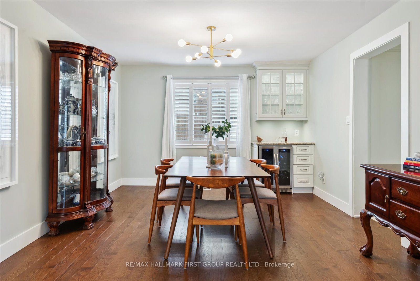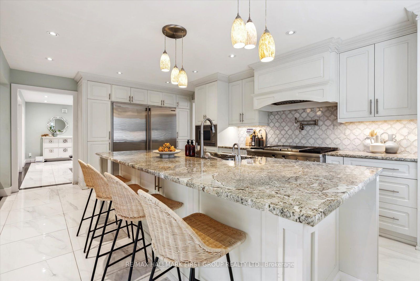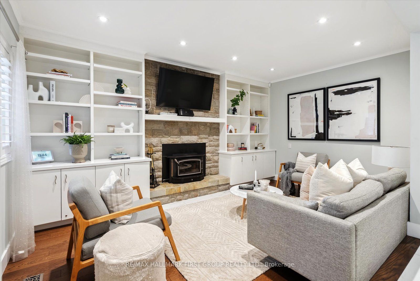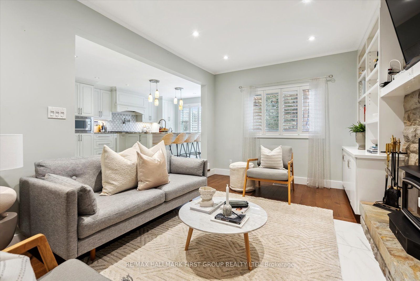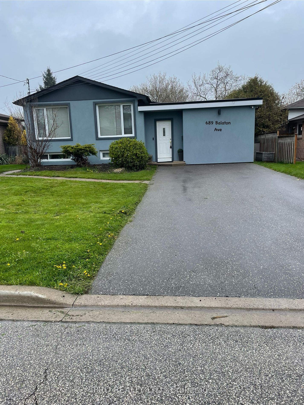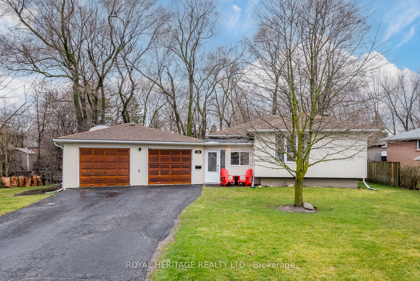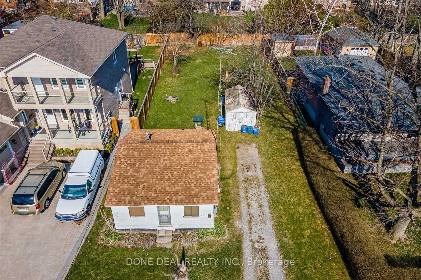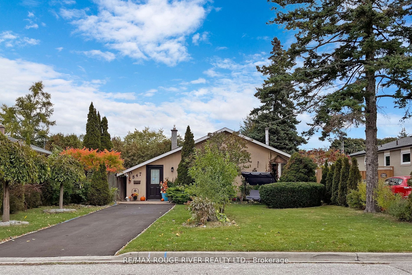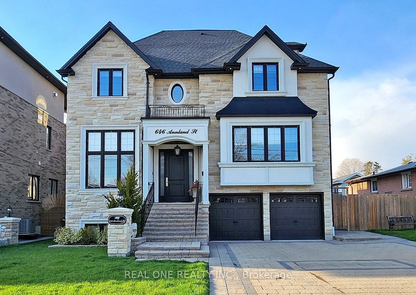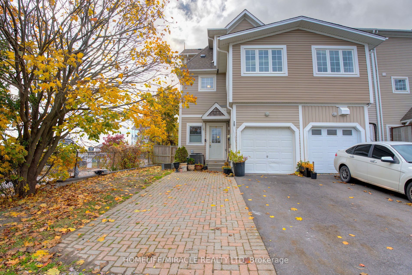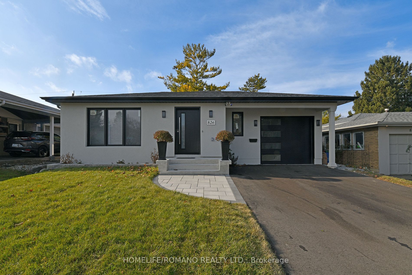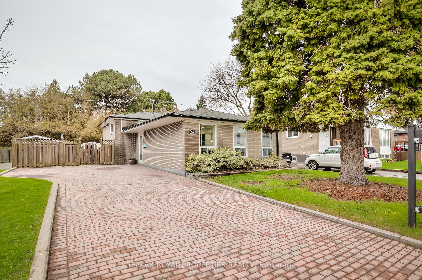1501 Streamside Crt
$1,599,898/ For Sale
Details | 1501 Streamside Crt
Experience refined living with this upgraded gem, situated conveniently near the lake, parks, and waterfront trails. Inside, discover a chef's kitchen, modern bathrooms, and a soothing infrared sauna in the primary ensuite, offering a true escape from the everyday hustle. Enjoy practical upgrades like hardwood and porcelain floors, flat ceilings, and a beautiful curved hardwood staircase leading to all three floors. Outside, the professionally landscaped grounds invite you to unwind with a tranquil waterfall flowing into the inground pool, interlocking stone walkways, sprinklers, and a cozy Napoleon gas firepit. Your dream retreat awaits - take the next step and make it yours today!
Numerous upgrades inside and out! Furnace & CAC 2020, HWT 2023, Water softener. See Upgrades & Feature Sheet attached for full list of upgrades and renovations.
Room Details:
| Room | Level | Length (m) | Width (m) | |||
|---|---|---|---|---|---|---|
| Living | Main | 5.17 | 3.75 | Pot Lights | California Shutters | Hardwood Floor |
| Dining | Main | 4.67 | 3.75 | B/I Shelves | California Shutters | Hardwood Floor |
| Kitchen | Main | 6.12 | 3.93 | O/Looks Pool | Centre Island | Porcelain Floor |
| Family | Main | 4.97 | 3.38 | Pot Lights | Sunken Room | Hardwood Floor |
| Prim Bdrm | 2nd | 5.33 | 3.75 | 4 Pc Ensuite | W/I Closet | Hardwood Floor |
| 2nd Br | 2nd | 3.30 | 3.75 | Window | Closet | Hardwood Floor |
| 3rd Br | 2nd | 3.73 | 3.39 | Window | Closet | Hardwood Floor |
| 4th Br | 2nd | 3.60 | 3.38 | Window | Closet | Hardwood Floor |
| Rec | Bsmt | 8.59 | 3.27 | Open Concept | Pantry | Laminate |
| Office | Bsmt | 6.81 | 4.05 | Open Concept | B/I Bookcase | Laminate |
| Br | Bsmt | 6.10 | 3.74 | 3 Pc Ensuite | Closet | Laminate |
