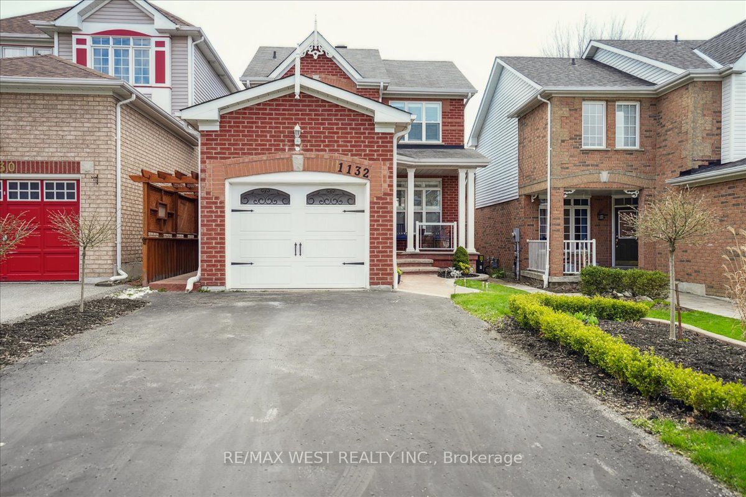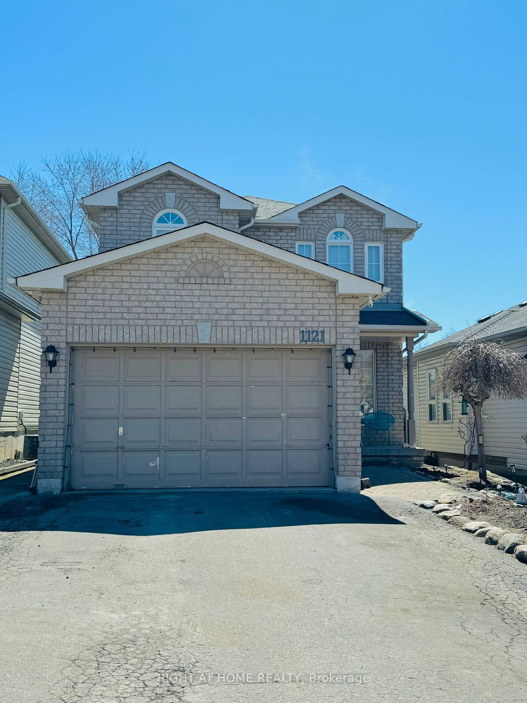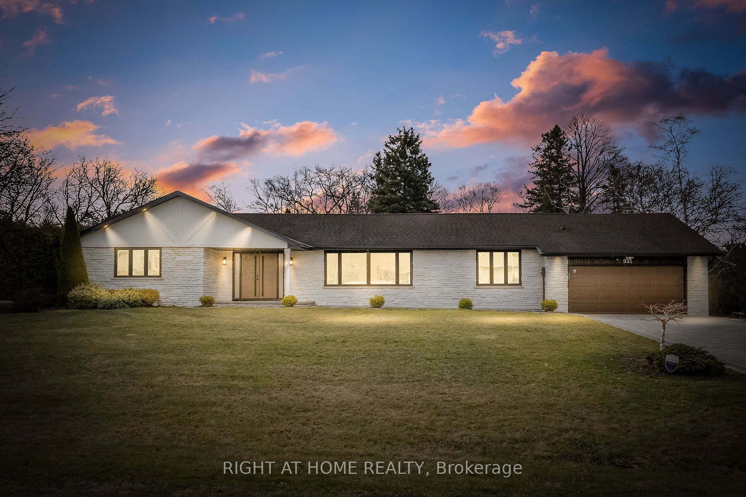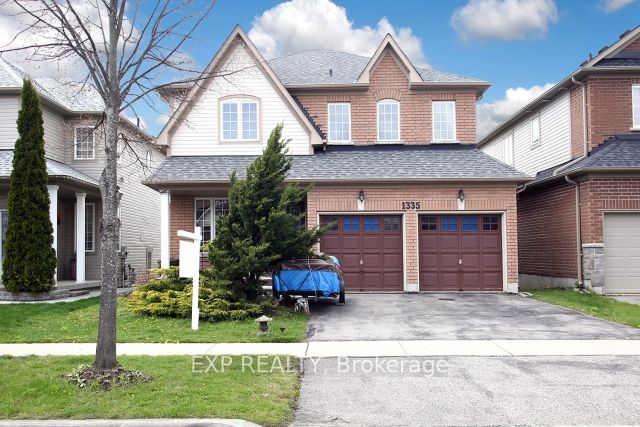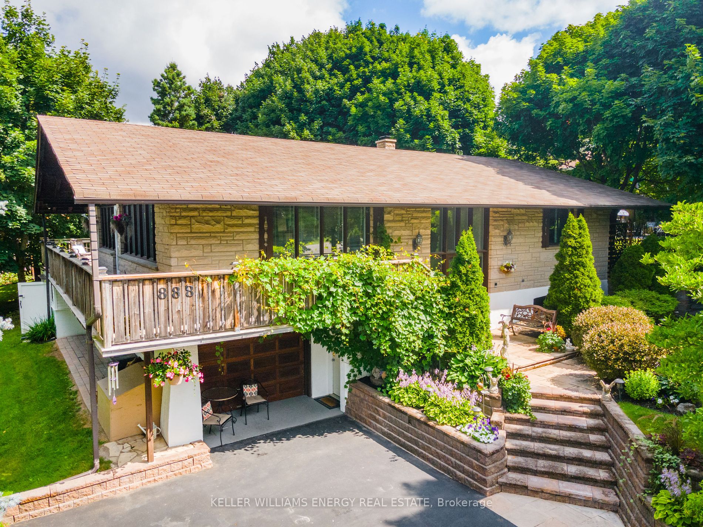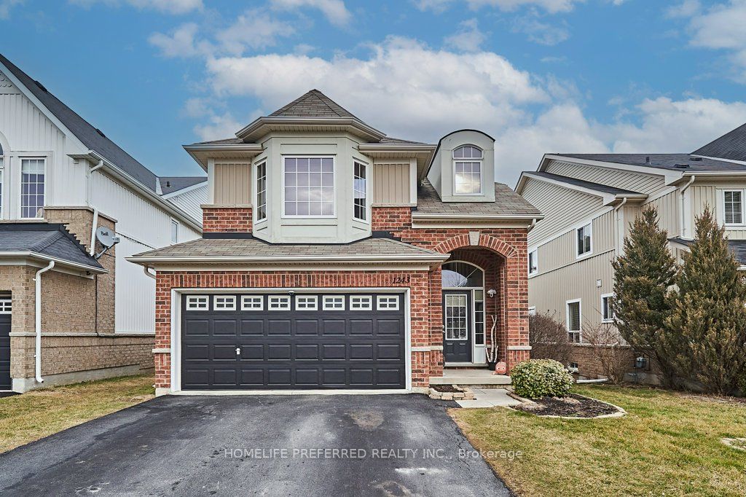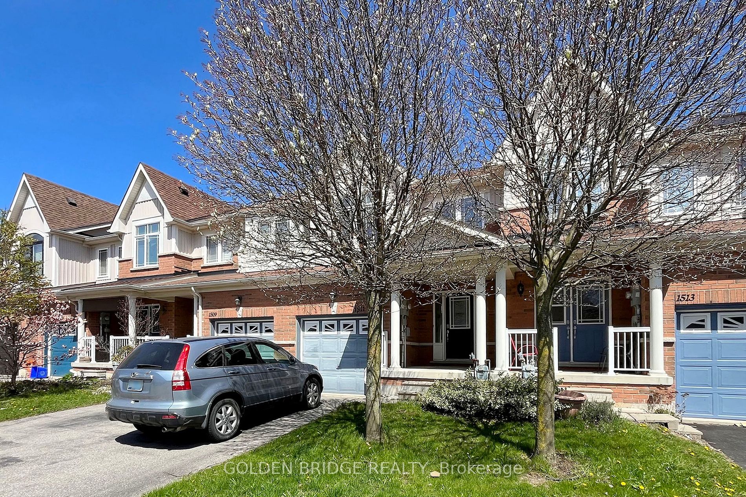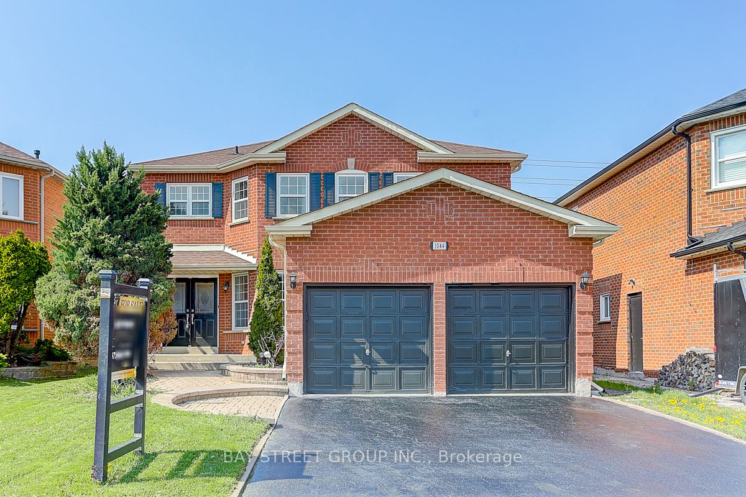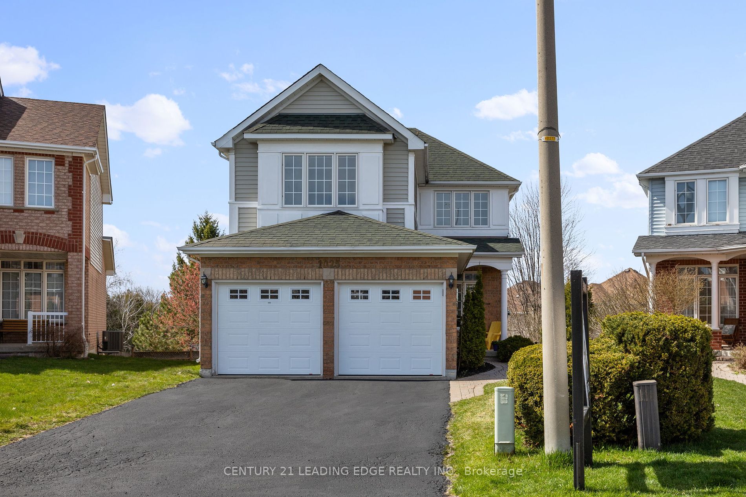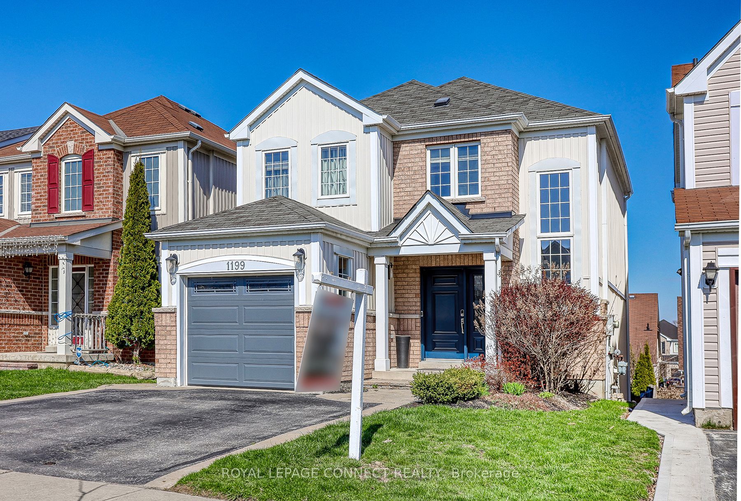1132 Timberland Cres
$850,000/ For Sale
Details | 1132 Timberland Cres
First time offered from the original owners. This All Brick 2-Storey Home will be sure to check all of your boxes. Recently renovated eat-in kitchen with Quartz counters and Stainless Steel appliances with walk-out to your backyard oasis. Spacious sun-filled Living and Dining area with updated engineered hardwood flooring. Large primary bedroom with Custom Built-in closet including semi-ensuite. Updated Full bath with relaxing soaker tub and custom Vanity with Quartz counter tops. The recently renovated finished basement expands your living space, ensuring comfort for the entire family. Updated Doors & Windows with Premium California Shutters throughout the home. Outside, indulge in extensive landscaping that elevates your curb appeal, including a stamped concrete front entrance and side walkway. Your backyard dream oasis awaits, featuring a large deck, garden shed, and custom stamped concrete patio-an entertainer's paradise! Nestled in the sought-after Pinecrest Community.
Top-rated schools in area, public transit and convenient access to amenities. Recently Update Furnace, A/C, Windows, Doors, Flooring, Bathrooms, Stamped Concrete Walkways/Patio, Deck, Landscaping.
Room Details:
| Room | Level | Length (m) | Width (m) | |||
|---|---|---|---|---|---|---|
| Kitchen | Main | 4.30 | 2.76 | Eat-In Kitchen | Renovated | W/O To Deck |
| Dining | Main | 3.20 | 3.05 | California Shutters | Combined W/Living | O/Looks Backyard |
| Living | Main | 3.20 | 3.05 | California Shutters | Combined W/Dining | |
| Bathroom | Main | 1.82 | 0.61 | 2 Pc Bath | Updated | Parquet Floor |
| Prim Bdrm | 2nd | 4.26 | 3.06 | Semi Ensuite | B/I Closet | California Shutters |
| 2nd Br | 2nd | 3.05 | 2.46 | California Shutters | Closet | |
| 3rd Br | 2nd | 2.75 | 2.45 | California Shutters | Closet | |
| Bathroom | 2nd | 2.44 | 2.44 | Custom Counter | 4 Pc Bath | Quartz Counter |
| Rec | Bsmt | 6.41 | 2.75 | Pot Lights | Renovated | |
| Laundry | Bsmt | 2.75 | 2.14 | Laundry Sink |
