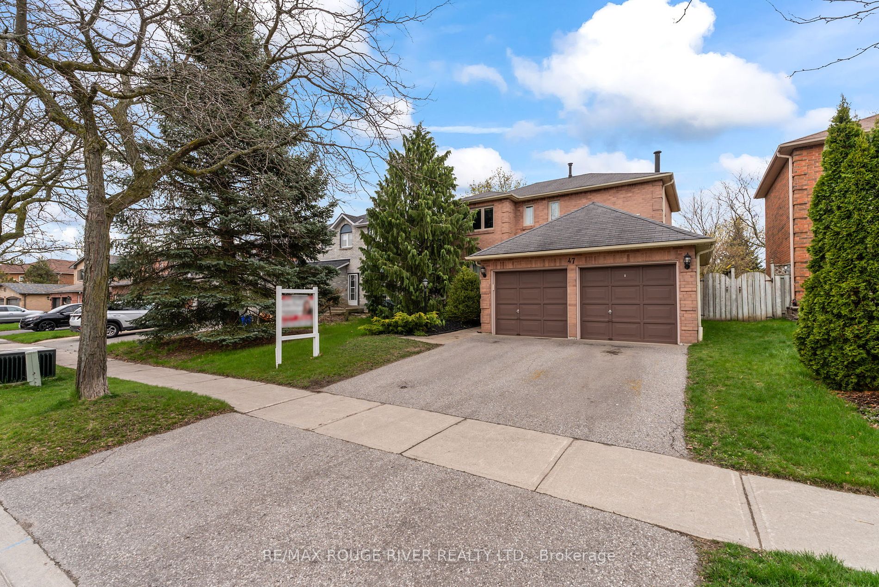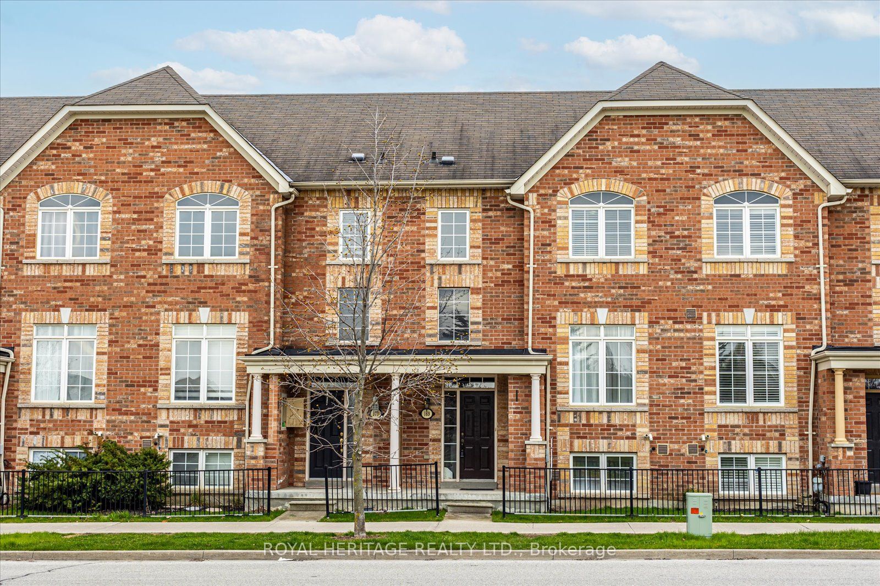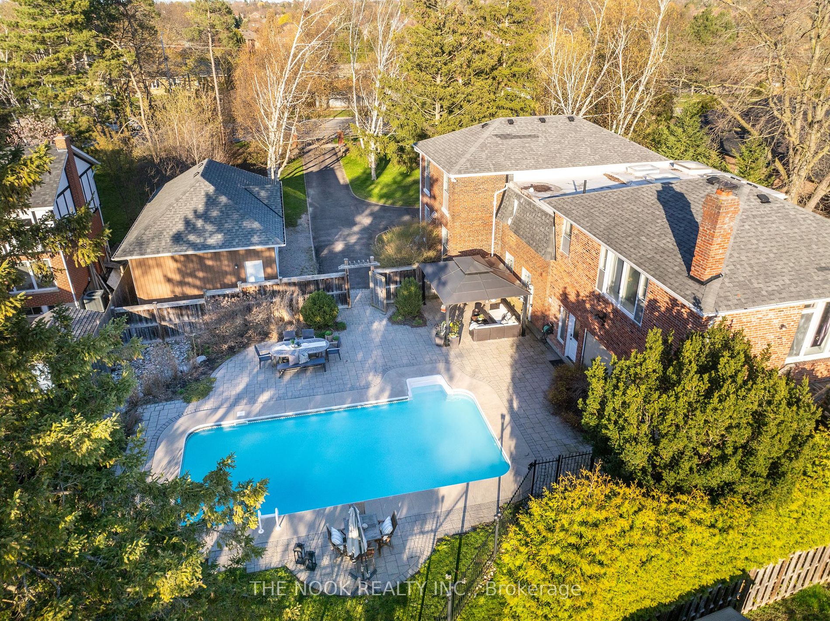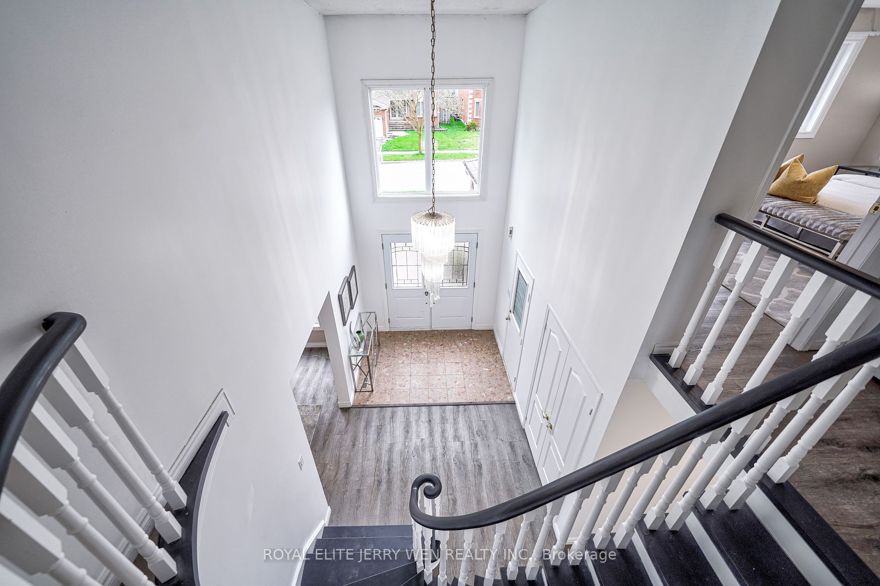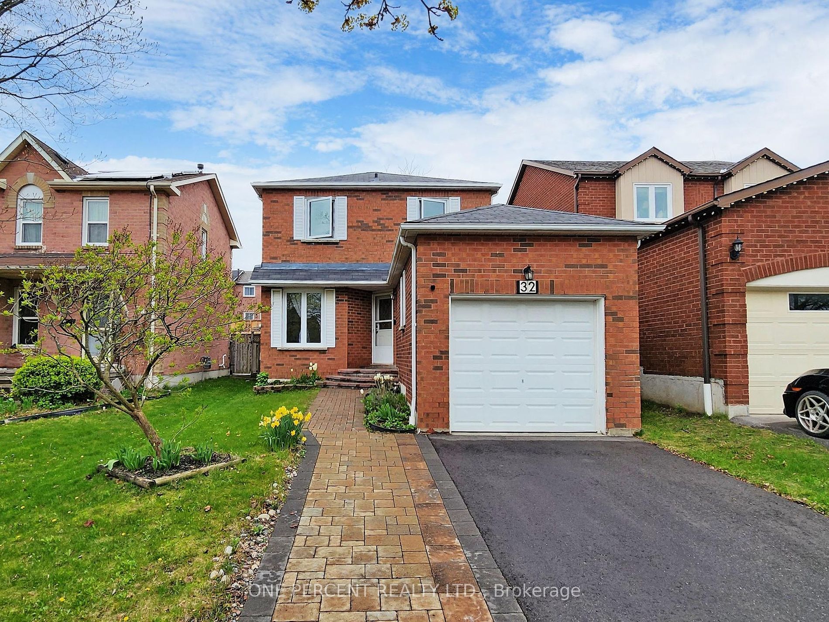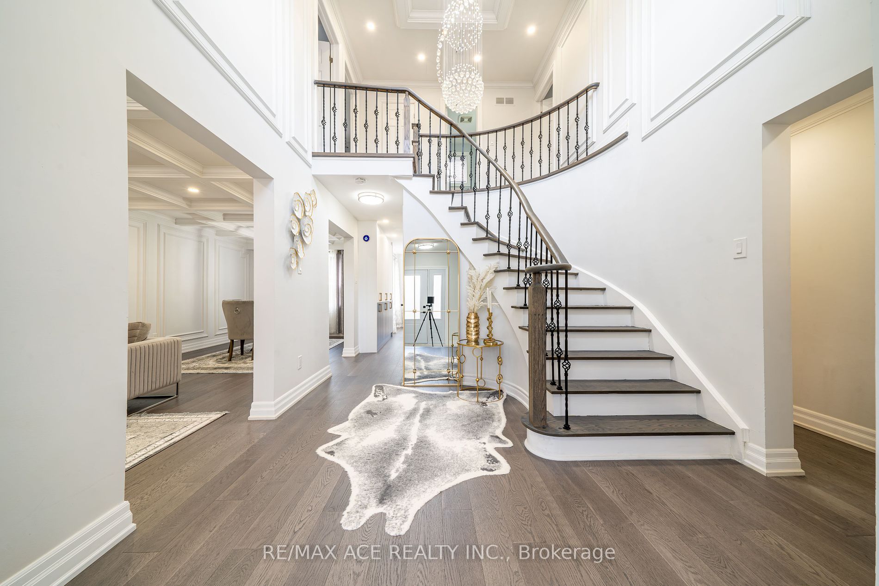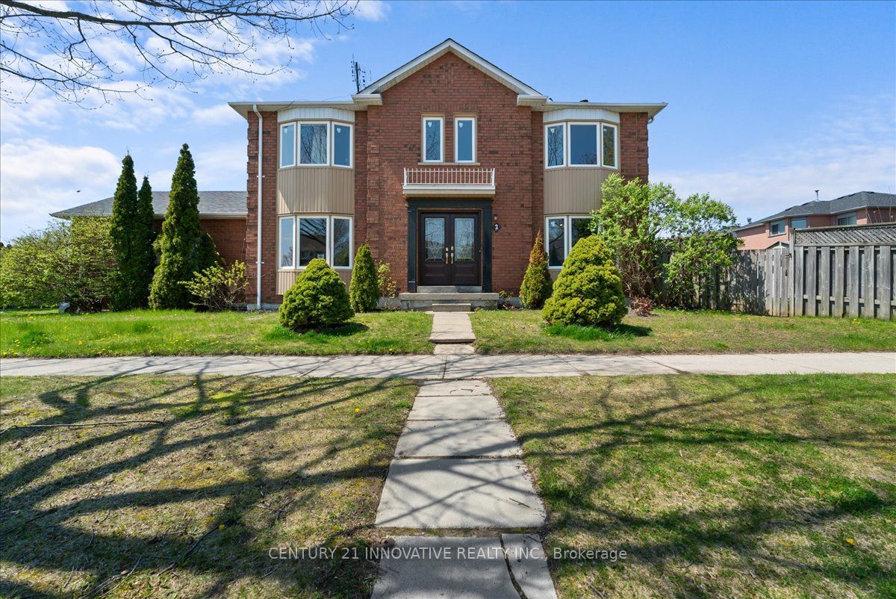47 Willowbrook Dr
$899,900/ For Sale
Details | 47 Willowbrook Dr
Welcome to your ideal family abode! This fantastic 3-bedroom home boasts a prime location near schools, shopping centers, public transit, and all the amenities your family desires. Step inside to discover a spacious open-concept living and dining area adorned with new laminate flooring, perfectly illuminated by a large window offering views of the manicured front yard. The updated kitchen is a chef's dream, featuring quartz countertops, a gas stove, and a custom tile backsplash, complemented by a bright breakfast area with sliding doors leading to a generous cedar deck and a private fenced backyard. Cozy up in the main floor family room, complete with a wood-burning fireplace, ideal for relaxing evenings with loved ones. Convenience is key with the recently updated main floor 2-piece powder room. Retreat to the sizable primary bedroom, complete with a renovated 4-piece ensuite and a walk-in closet, offering a luxurious haven to unwind. Two additional spacious bedrooms provide ample closet space, while the updated main bathroom ensures modern comfort. The newly finished basement offers even more living space, with a recreation room perfect for family gatherings, plus a bonus room for added flexibility, and a convenient laundry area. Don't miss the opportunity to make this delightful home yours, offering both comfort and functionality for your growing family's needs.
Roof 2010, Windows 2023, Furnace/A/C 2016, Cedar Deck & Railings 2019 Living/Dining & Family Room Floors 2024 Fibre Optic Cable
Room Details:
| Room | Level | Length (m) | Width (m) | |||
|---|---|---|---|---|---|---|
| Living | Main | 7.31 | 3.04 | Large Window | Laminate | O/Looks Frontyard |
| Dining | Main | 7.31 | 3.04 | Open Concept | Laminate | Combined W/Living |
| Kitchen | Main | 4.58 | 2.97 | Breakfast Area | Quartz Counter | W/O To Deck |
| Family | Main | 2.97 | 3.78 | Fireplace | Laminate | O/Looks Backyard |
| Prim Bdrm | 2nd | 3.07 | 4.63 | 4 Pc Ensuite | Laminate | W/I Closet |
| 2nd Br | 2nd | 3.86 | 3.06 | Double Closet | Vinyl Floor | Large Window |
| 3rd Br | 2nd | 3.85 | 2.93 | Double Closet | Vinyl Floor | Large Window |
| Rec | Bsmt | 2.76 | 6.99 | Track Lights | Broadloom | Window |
| Other | Bsmt | 3.72 | 3.99 | Window | Pot Lights | Laundry Sink |
