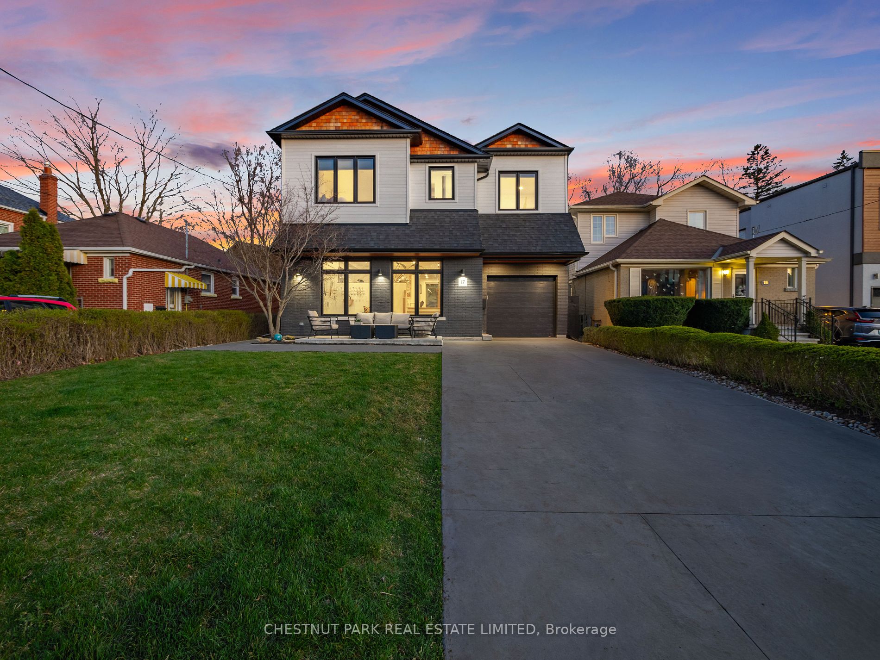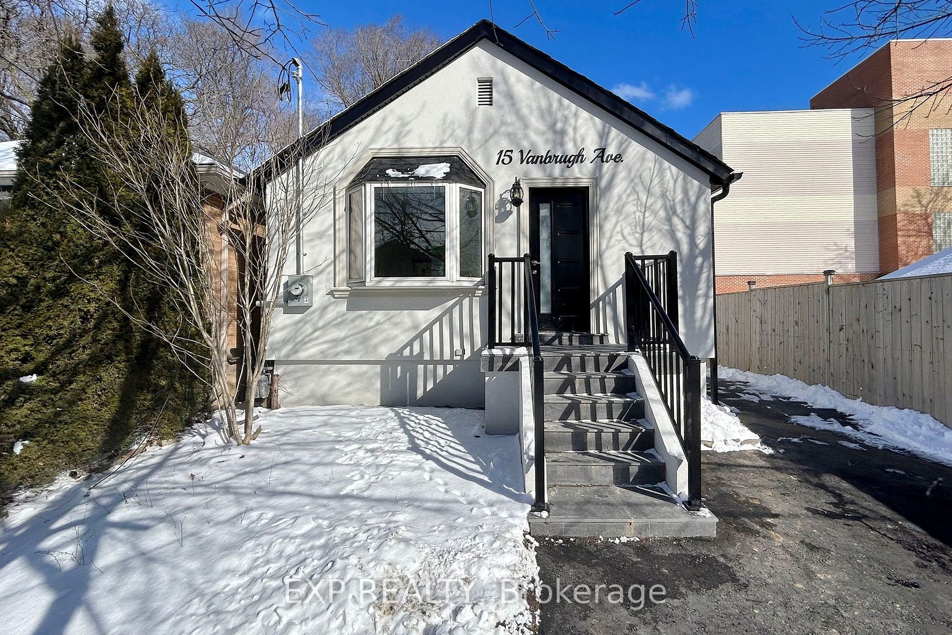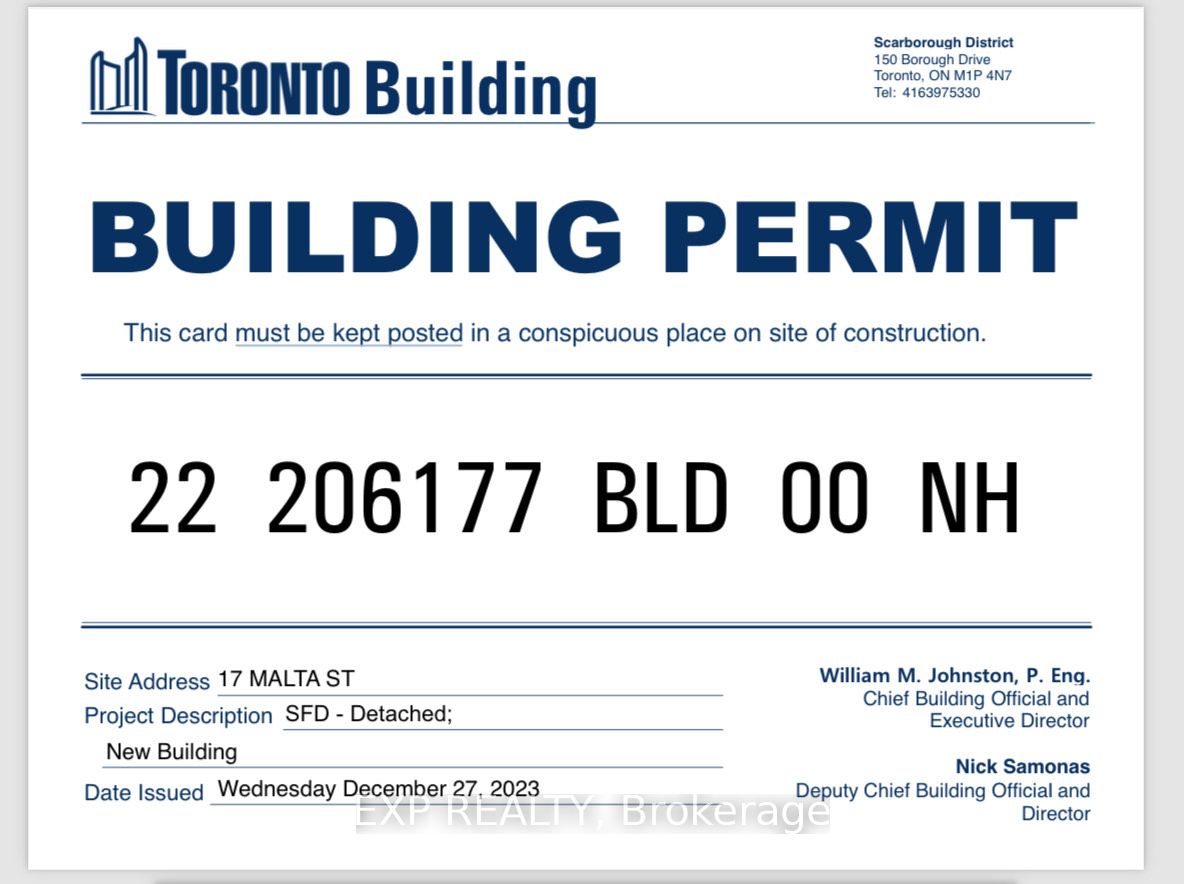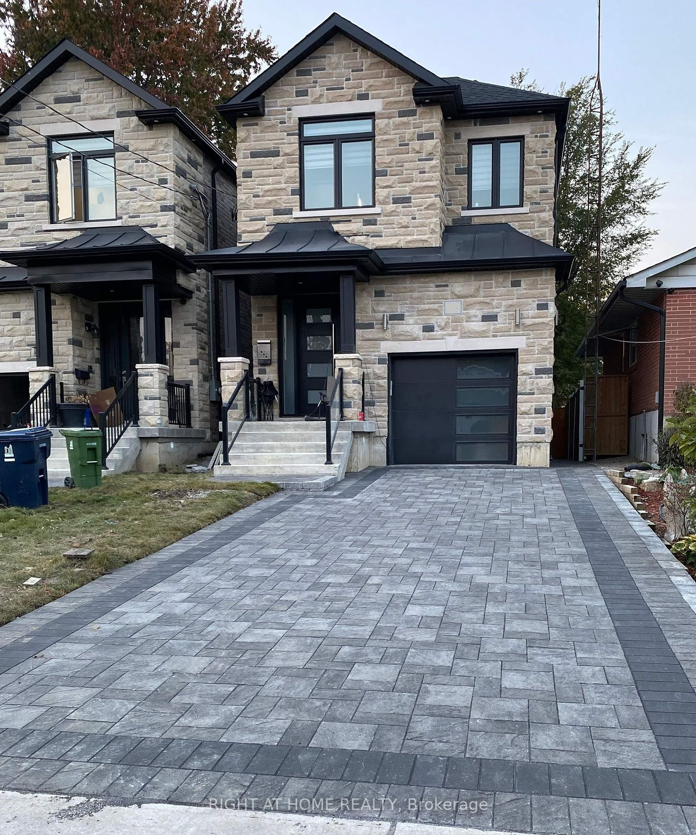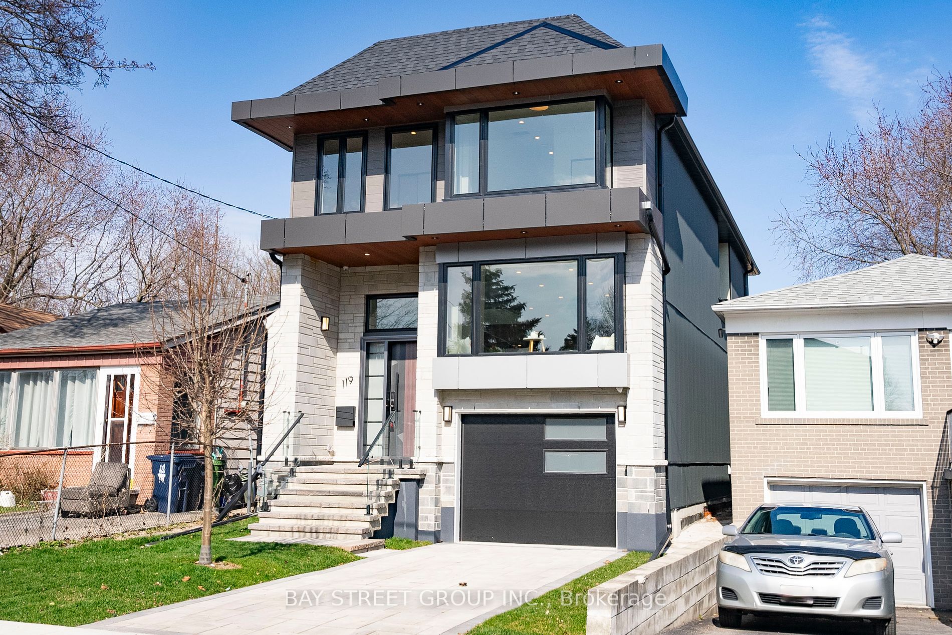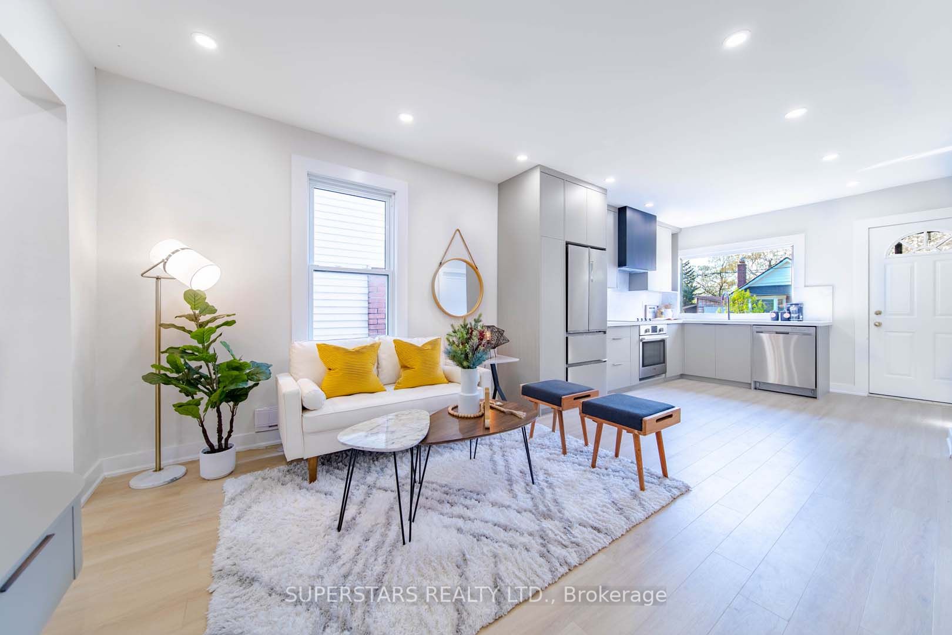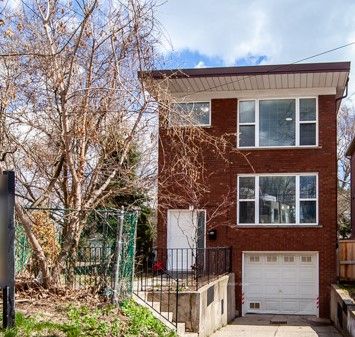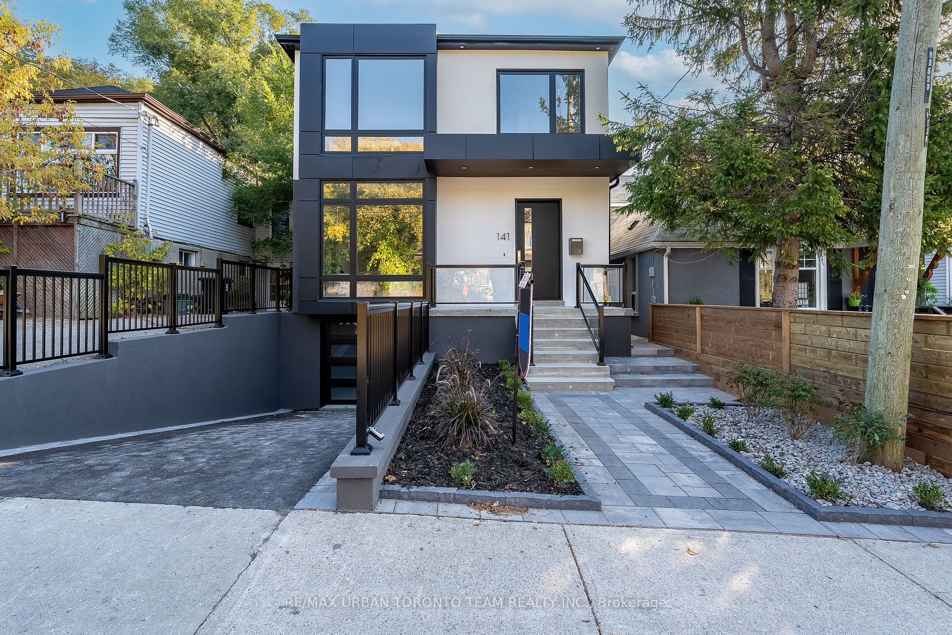17 North Dr
$3,319,900/ For Sale
Details | 17 North Dr
Enjoy the best family lifestyle there is in the hunt club; welcome to 17 North Drive. Beautifully built less than 3 years ago, with soaring 9 ft ceilings, this home delivers on everything a family could dream of! Decorated and professionally styled, this home is an entertainers dream with perfectly situated living and dining room, and expansive sized chefs kitchen with an enormous island and family room overlooking a pool sized lot! 4 generous bedrooms upstairs, including the primary bedroom you've been waiting for, with an incredible walk in closet with custom millwork a spacious ensuite with oversized shower and soaker tub you will dream about bedtime and long for slow Sunday mornings to enjoy for years to come. Making your way to the basement, enjoy 8 ft ceilings, an additional bedroom and bathroom and storage, storage and more storage. A family rec room to host the whole neighbourhood, this home really does check all the boxes. Built in garage and parking for 5 , this gorgeous 40 by 125 lot with dream property is waiting for you to create your own family memories. Welcome home to 17 North Drive.
Room Details:
| Room | Level | Length (m) | Width (m) | |||
|---|---|---|---|---|---|---|
| Foyer | Ground | 2.15 | 5.40 | |||
| Living | Ground | 4.89 | 6.56 | Combined W/Dining | ||
| Dining | Ground | 2.57 | 6.56 | Combined W/Living | ||
| Kitchen | Ground | 6.68 | 4.09 | |||
| Family | Ground | 6.39 | 5.17 | |||
| Br | 2nd | 4.82 | 4.05 | 3 Pc Bath | ||
| 2nd Br | 2nd | 4.16 | 3.37 | |||
| 3rd Br | 2nd | 4.32 | 3.37 | |||
| Prim Bdrm | 2nd | 5.31 | 4.49 | 5 Pc Ensuite | W/I Closet | |
| 4th Br | Bsmt | 3.85 | 3.64 | |||
| Rec | Bsmt | 5.94 | 8.49 |
