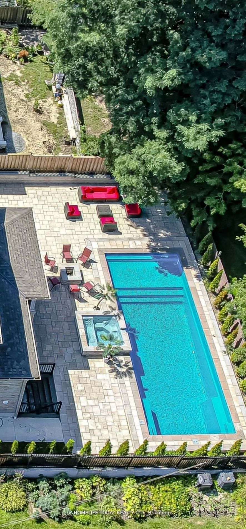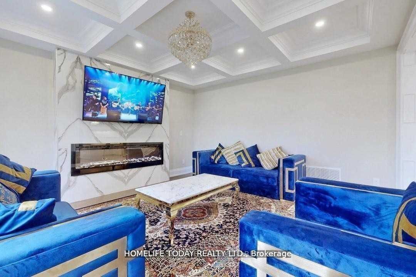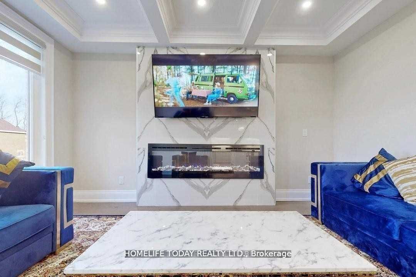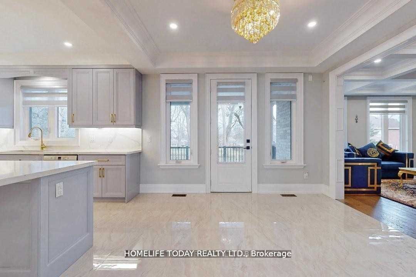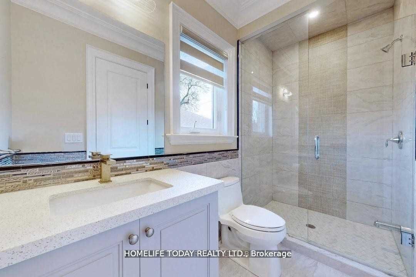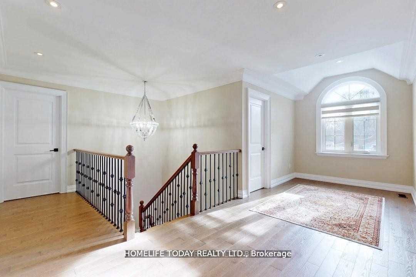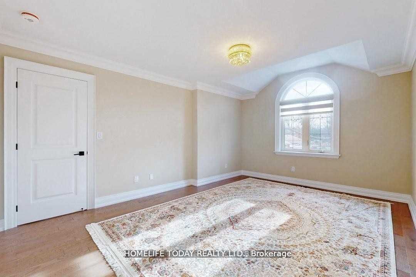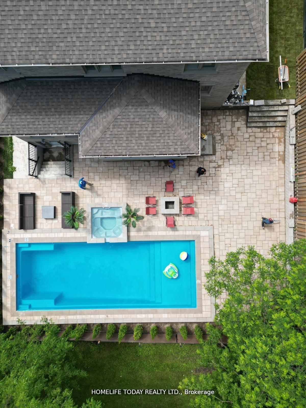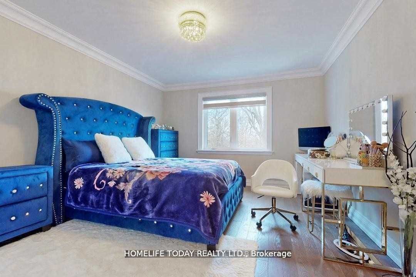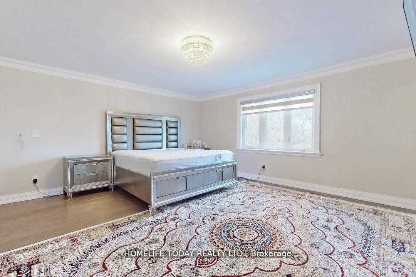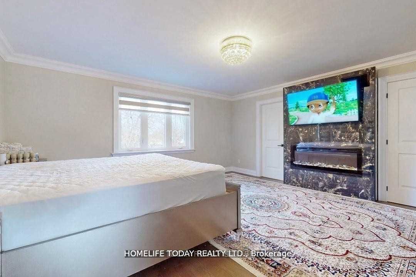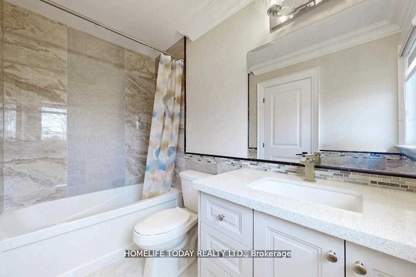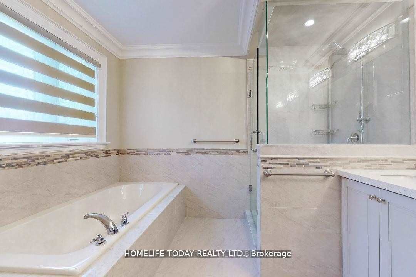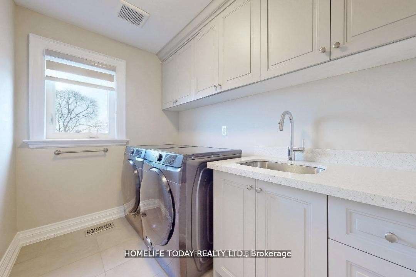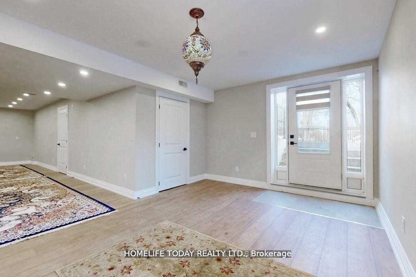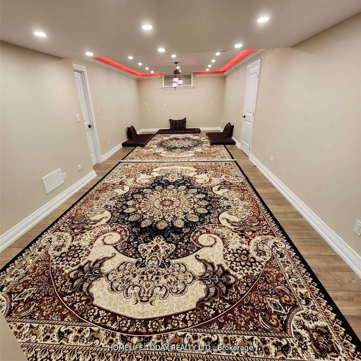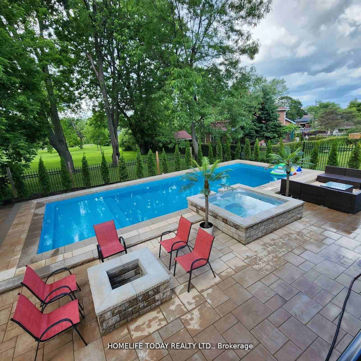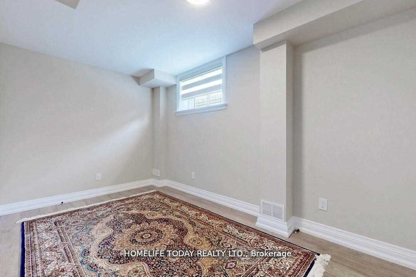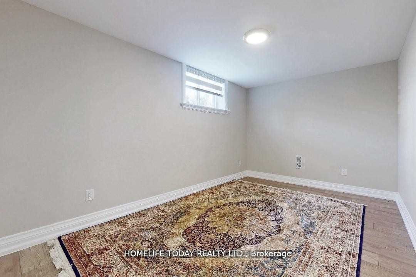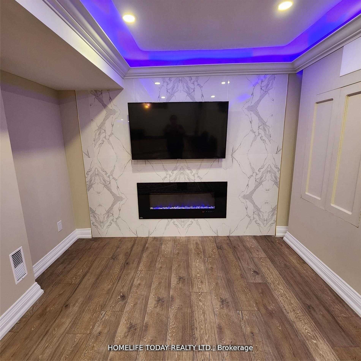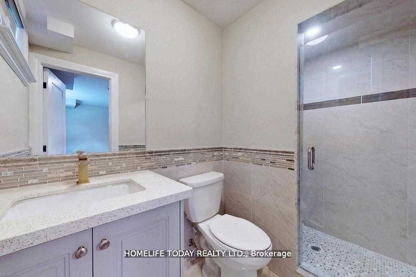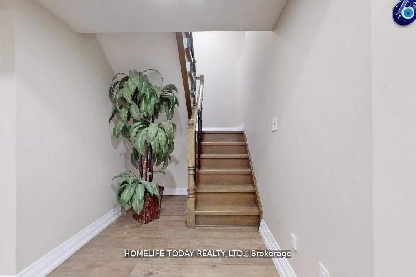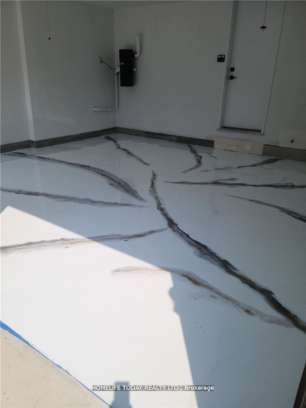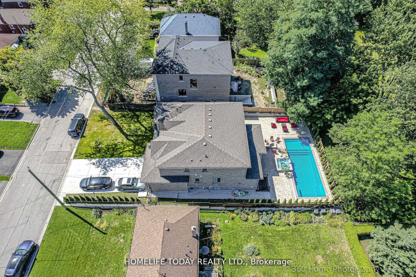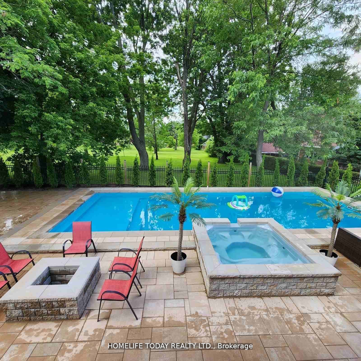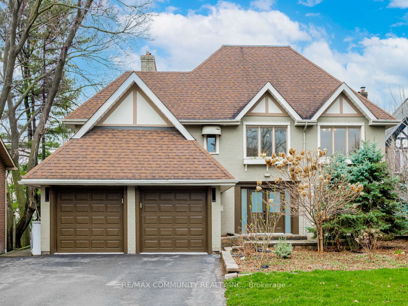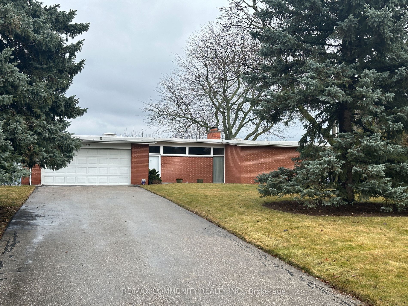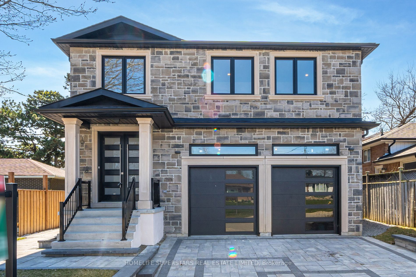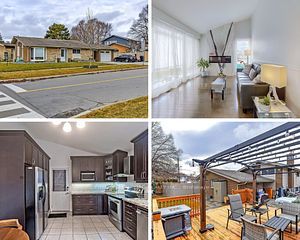20 Chatterton Blvd
$1,999,786/ For Sale
Details | 20 Chatterton Blvd
Discover The Epitome of Luxury Living In The Prestigious Scarborough Village, Offering Backyard Oasis With Inground Saltwater Swimming Pool! This Custom-Built Masterpiece Is A Sanctuary Of Sophistication Boasting 5 Bedrooms + 5 Bathrooms. The Grand Open Concept Main Floor Welcomes Abundance Of Natural Light Leading You To A Chefs Inspired Dream Kitchen Adorned With A Stunning Stone Backsplash And Top Of The Line Appliances Complete With a Grand Island. Gourmet Kitchen, Breakfast Area & Large Family Rm Overlooking The Swimming Pool, Hot Tub & Fireplace. This Beauty Features Waffle Ceilings, Crown Mouldings & 4 Feature Walls W/Fireplaces. Lower Level Is Finished &Has 2 Separate Areas for Nanny Suite, Year-round Parties & More! Whether You're Entertaining Guests Or Enjoying A Quiet Evening, This Home Offers The Perfect Blend Of Elegance And Relaxation. Don't Miss The Opportunity To Call This Dream Home Yours - A Haven Where Every Detail Has Been Carefully Curated For Luxurious Living.
Premium Lot W/Huge Frontage, Yard & Driveway. Next Door Home is 20Ft Away, Garage Floors W/Epoxy.All Golden Chandeliers On Main & Second Fl. Second FL Laundry. Pot Lights In/Out. Move In & Enjoy!
Room Details:
| Room | Level | Length (m) | Width (m) | |||
|---|---|---|---|---|---|---|
| Living | Main | |||||
| Dining | Main | |||||
| Kitchen | Main | |||||
| Breakfast | Main | |||||
| Bathroom | Main | |||||
| Family | Main | |||||
| Office | Main | |||||
| Br | 2nd | 5 Pc Ensuite | ||||
| 2nd Br | 2nd | 3 Pc Ensuite | ||||
| 3rd Br | 2nd | 3 Pc Ensuite | ||||
| 4th Br | 2nd | 3 Pc Ensuite | ||||
| Laundry | 2nd |
