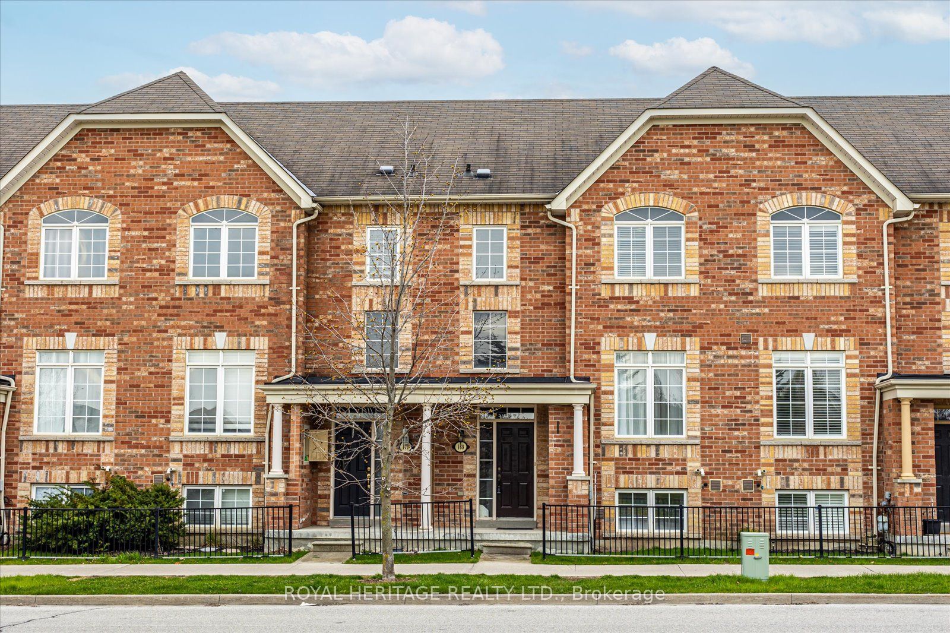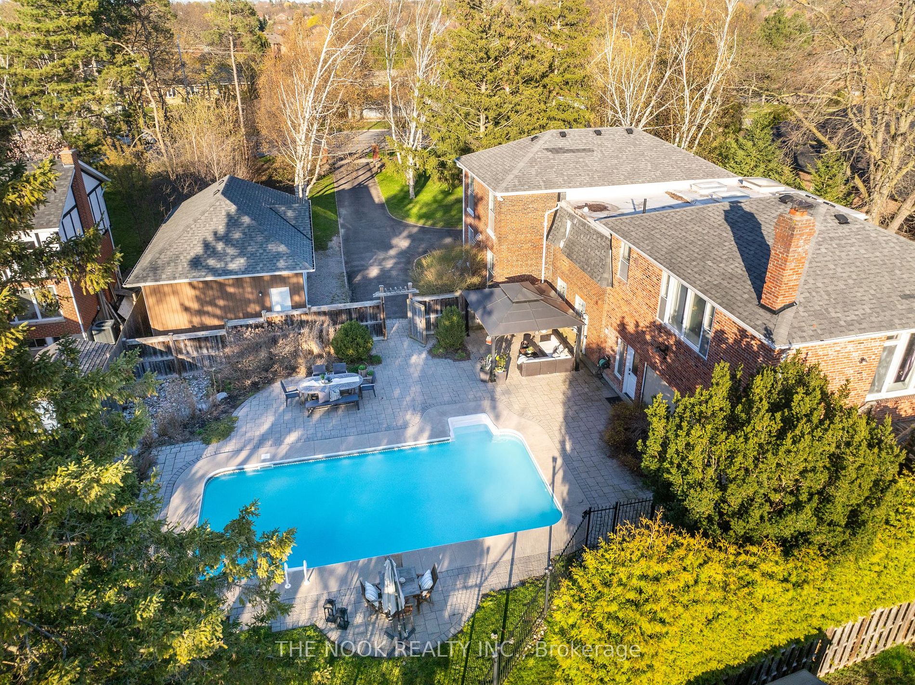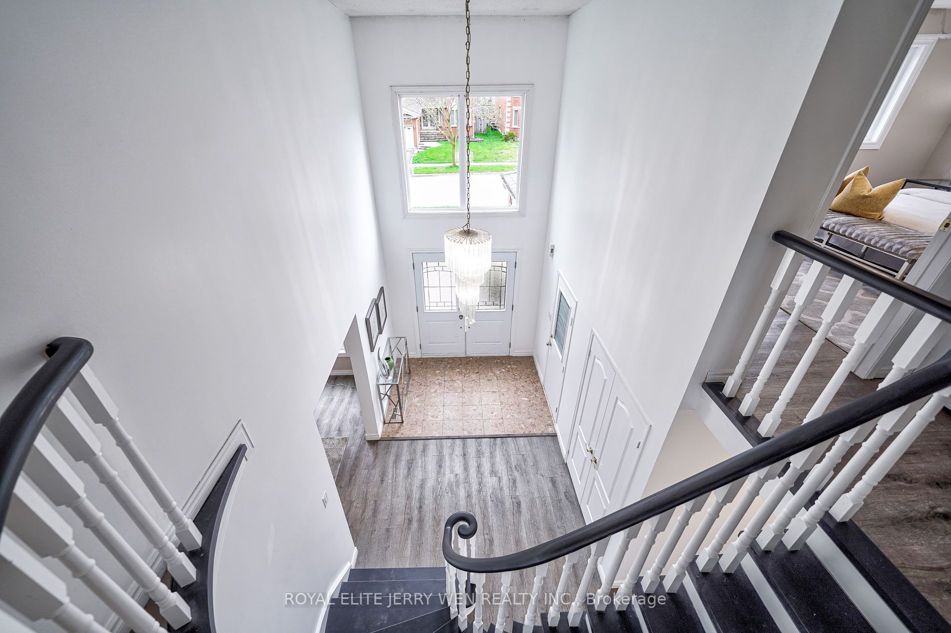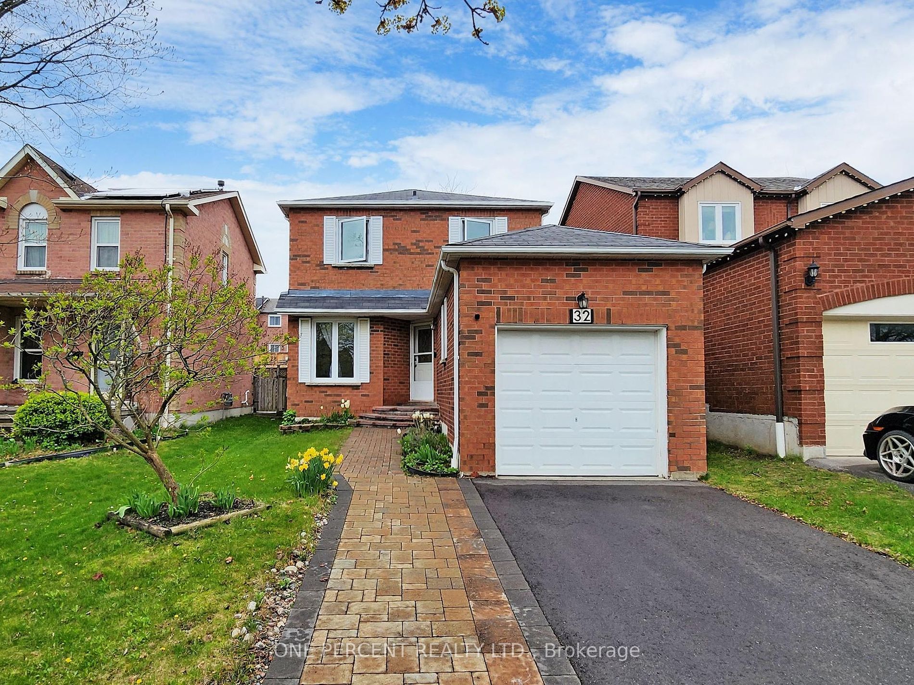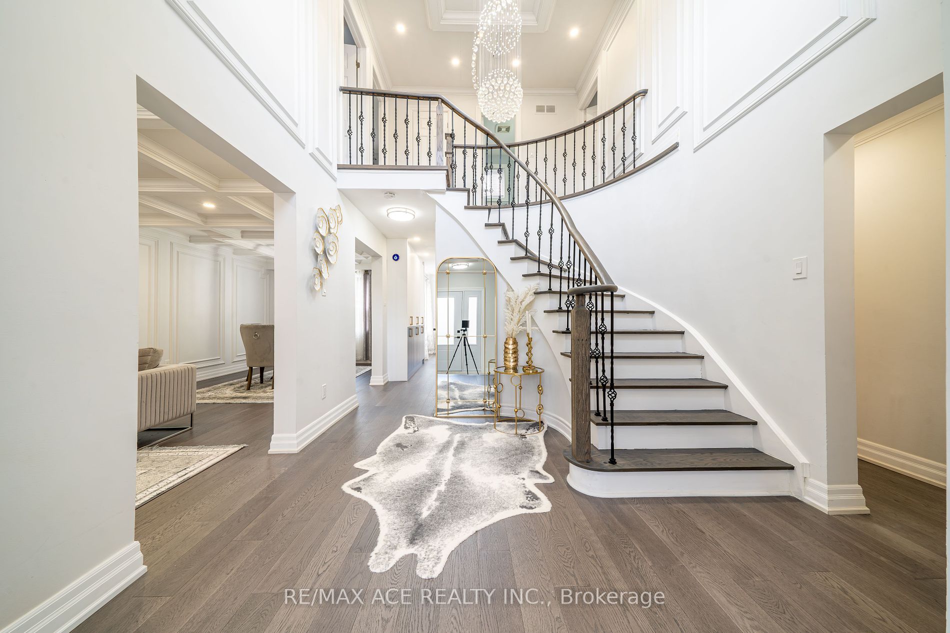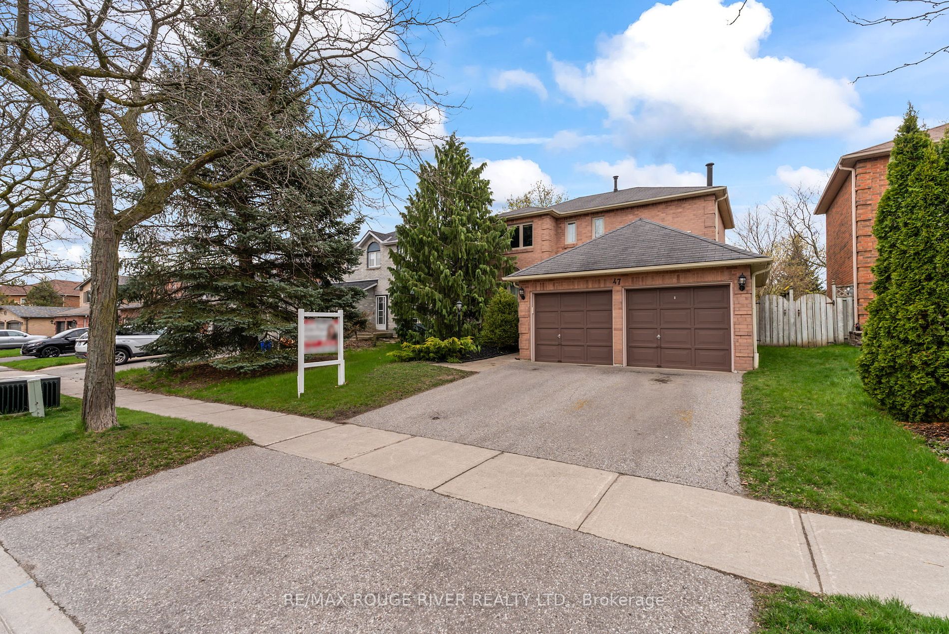12 Drew Crt
$749,900/ For Sale
Details | 12 Drew Crt
Welcome to this beautifully renovated family home nestled on a quiet, family friendly court in the heart of Whitby. This spacious 3 bedroom, renovated 2 bathroom property combines comfort with convenience, ideal for family living. At the heart of the home, you'll find an open-concept living and dining area, perfect for family gatherings and entertaining guests. It includes a walkout to a large deck that extends your living space outdoors, complemented by a new gazebo added in 2021 ideal for enjoying warm summer days. The kitchen, renovated in 2022, boasts all new appliances and sleek finishes, sure to inspire culinary creativity. Significant recent upgrades include new hardwood staircases added in 2022, basement flooring in 2021, and an updated roof in 2023. Additionally, the convenience of new laundry appliances enhances the practicality of this home. Situated close to schools, parks, public transit, and just minutes away from downtown Whitby, the location of this home offers everything a family might need within easy reach. With its blend of a modern touch and prime location, 12 Drew Crt presents a fantastic opportunity for those looking to settle in a welcoming community.
This move-in-ready home is perfect for anyone seeking a comfortable and convenient lifestyle in a family-oriented neighbourhood.
Room Details:
| Room | Level | Length (m) | Width (m) | |||
|---|---|---|---|---|---|---|
| Living | Main | 4.65 | 2.85 | Combined W/Dining | ||
| Dining | Main | 3.40 | 2.40 | Combined W/Living | ||
| Kitchen | Main | 4.39 | 2.25 | Renovated | ||
| Prim Bdrm | 2nd | 4.25 | 3.30 | Large Closet | ||
| 2nd Br | 2nd | 4.50 | 2.55 | Large Closet | ||
| 3rd Br | 2nd | 4.05 | 2.55 | Large Window | ||
| Rec | Bsmt | 5.55 | 4.95 | Open Concept |




























