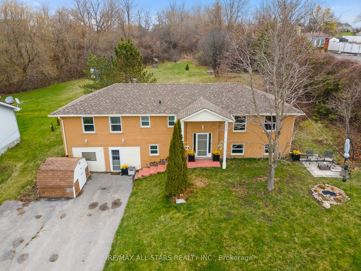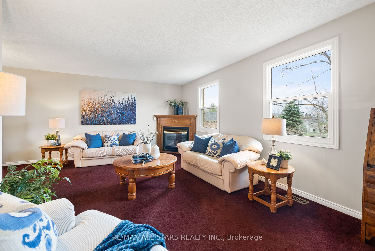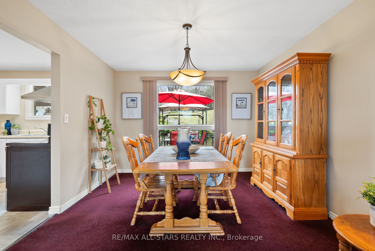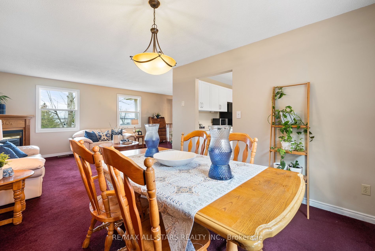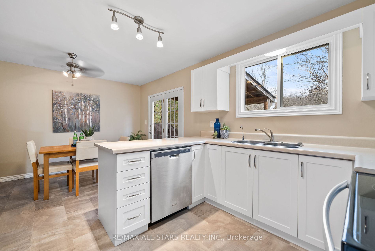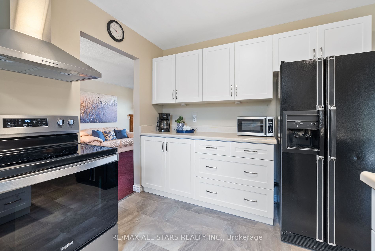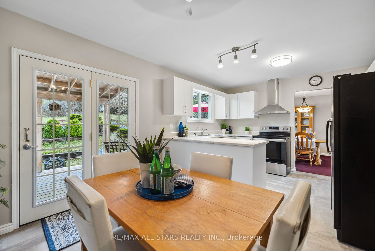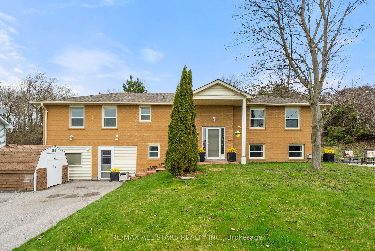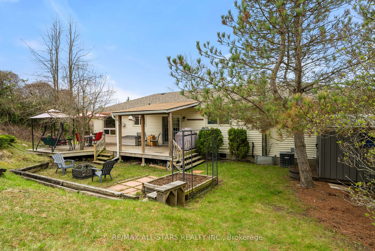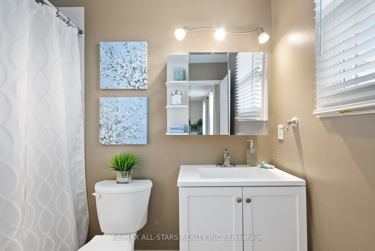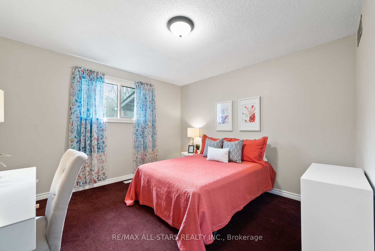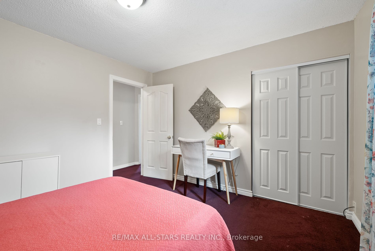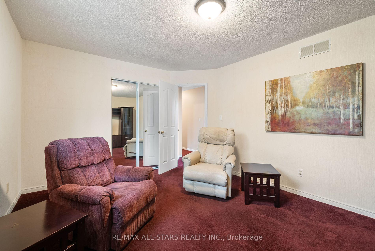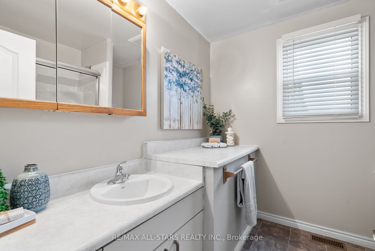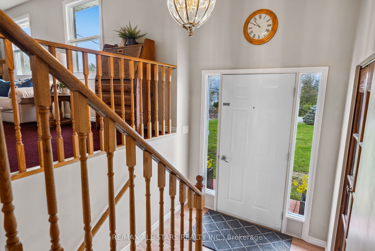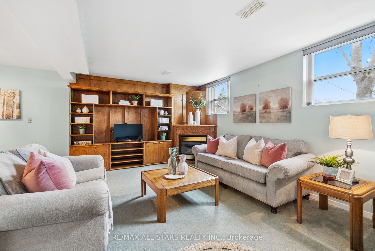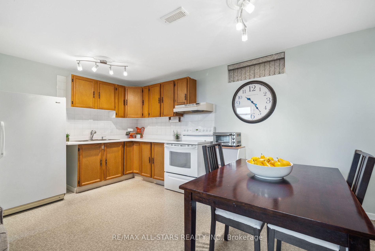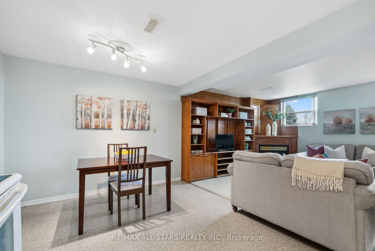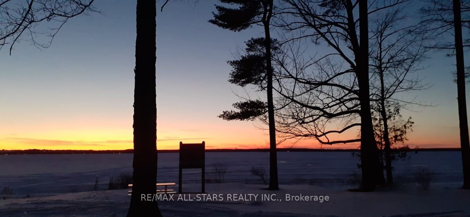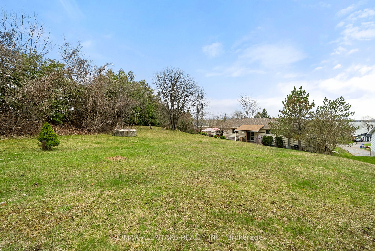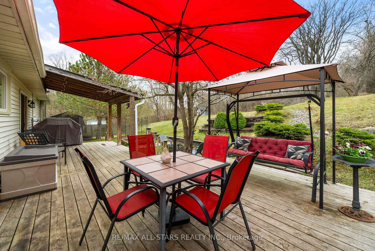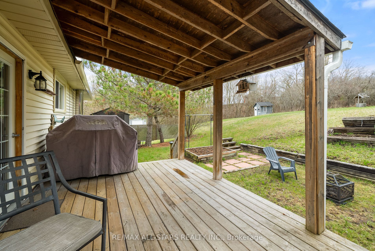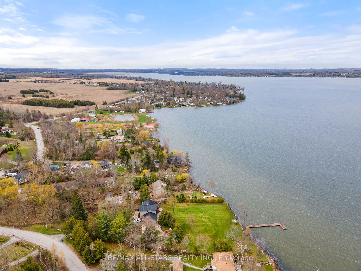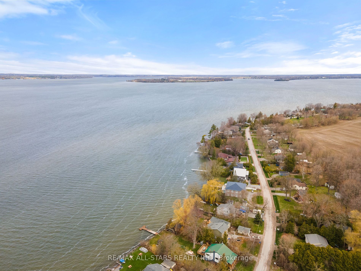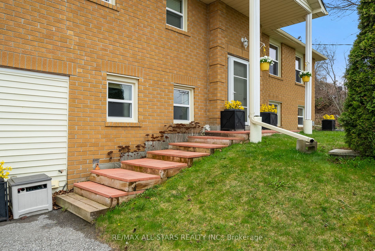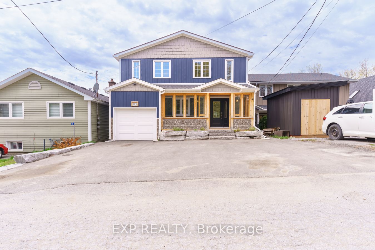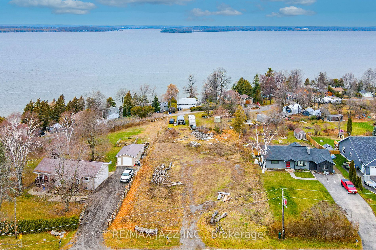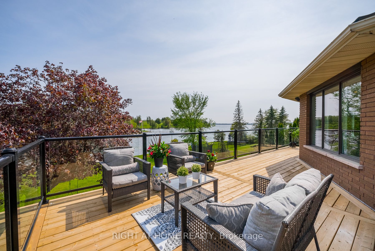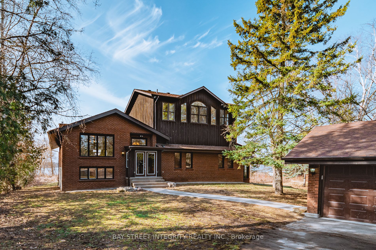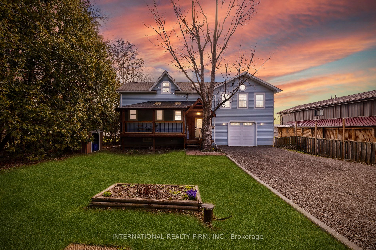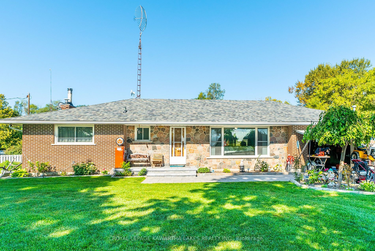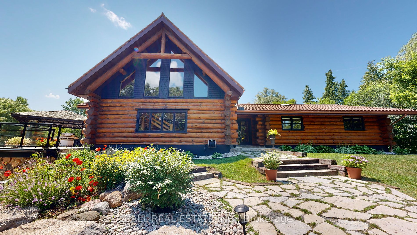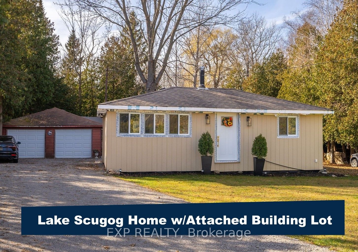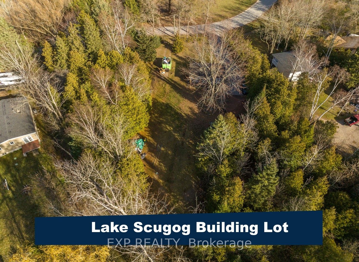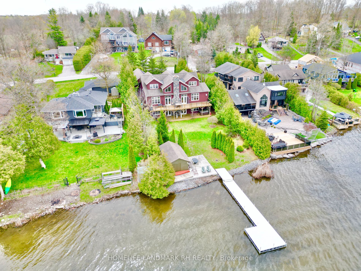53 Williams Point Rd
$999,000/ For Sale
Details | 53 Williams Point Rd
Enjoy Cottage Life all year long in this beautiful 3 bedroom home (plus 1 bedroom in-law suite) located on a .73 acre lot in the unique lakeside area known as Williams Point on the south shore of Lake Scugog. Swim, fish, paddleboard, canoe, snowmobile, your choice, from the Williams Point waterfront park with hard bottom shoreline. Join the Williams Point Cottagers' Association and be part of all the fun including, barbeques, fishing derbies, regatta, corn roasts, dances, golf, Fun Days and much more. Located 13 mins from Port Perry, 25 mins from Hwy 407. Quiet area located on no-exit street. Fibre optic internet & natural gas is available. Huge driveway can accommodate 8+ vehicles. Watch the panoramic sunsets over the lake. Enjoy hosting large family & friend gatherings on the entertaining size deck while watching nature at its best backing onto a ravine. Separate bright self-contained in-law suite with large kitchen, living room, 4 piece bathroom & bedroom with wall-to-wall closet. Updated kitchen 2024, tilt easy-clean windows in 2020 & 2023 & shingles 2020. Drilled well with high volume of water. Septic tank pumped 2023 & is located in the front yard.
Office area in double garage can be converted back to garage space. Make a lifestyle change & live a quieter life watching the changing of the seasons surrounded by nature & peacefulness.
Room Details:
| Room | Level | Length (m) | Width (m) | |||
|---|---|---|---|---|---|---|
| Kitchen | Main | 3.66 | 3.54 | Family Size Kitchen | W/O To Deck | Updated |
| Family | Main | 6.10 | 3.54 | Overlook Water | Fireplace | Open Concept |
| Dining | Main | 3.63 | 3.41 | Combined W/Family | Picture Window | O/Looks Backyard |
| Prim Bdrm | Main | 5.12 | 3.51 | Double Closet | 4 Pc Ensuite | Overlook Water |
| 2nd Br | Main | 4.57 | 3.51 | Large Window | Double Closet | Mirrored Closet |
| 3rd Br | Main | 3.57 | 3.47 | O/Looks Backyard | Double Closet | Large Window |
| Kitchen | Lower | 4.72 | 3.11 | Eat-In Kitchen | Open Concept | |
| Rec | Lower | 5.79 | 3.35 | Access To Garage | Fireplace | B/I Shelves |
| Br | Lower | 3.93 | 3.11 | Ceiling Fan | W/W Closet |
