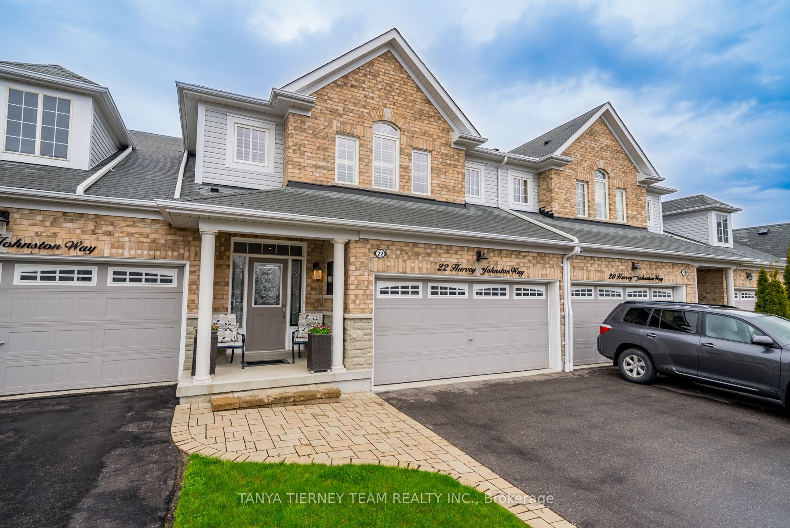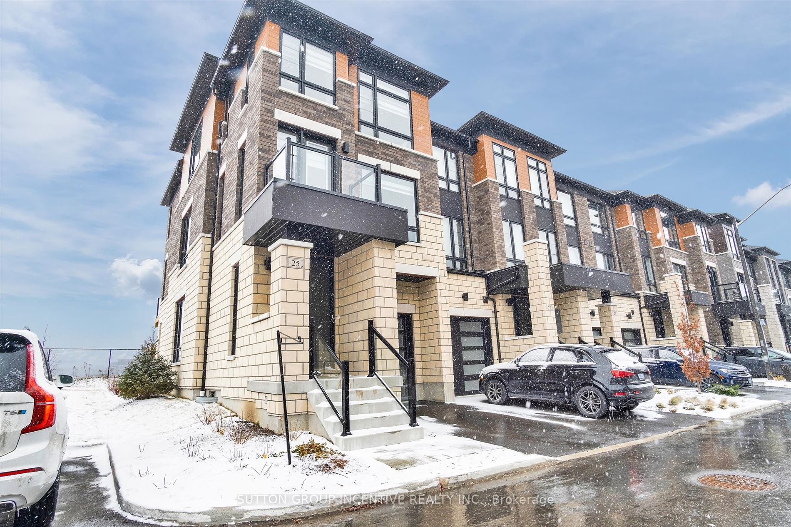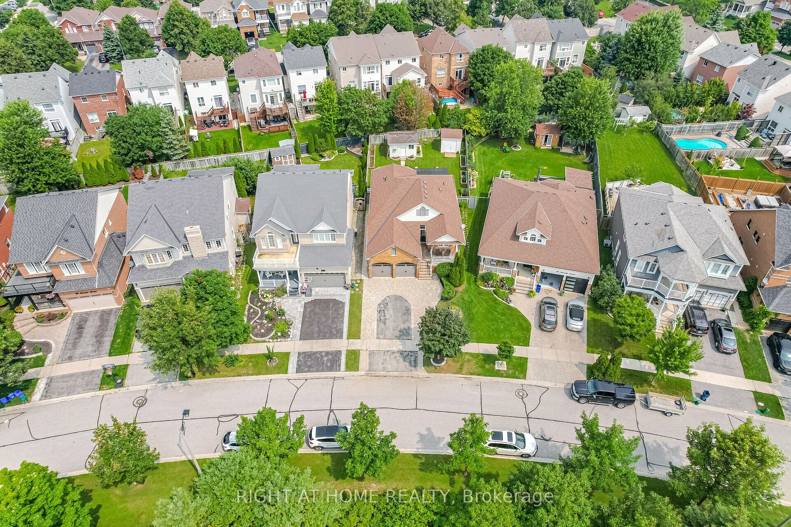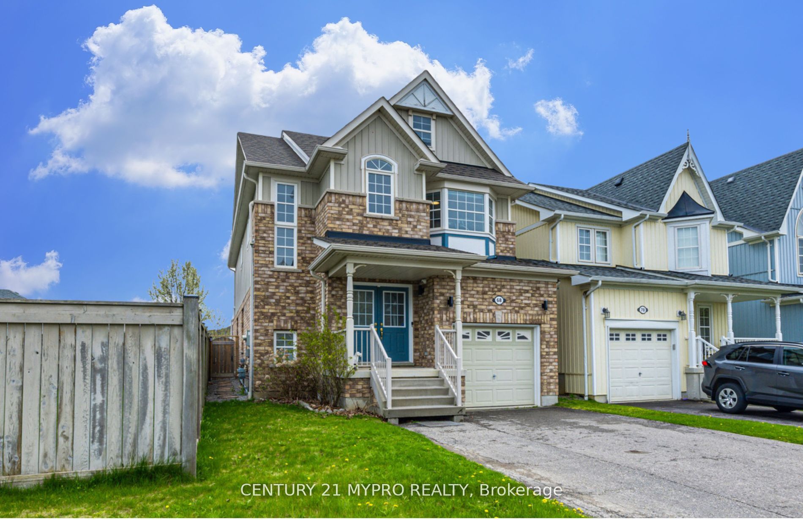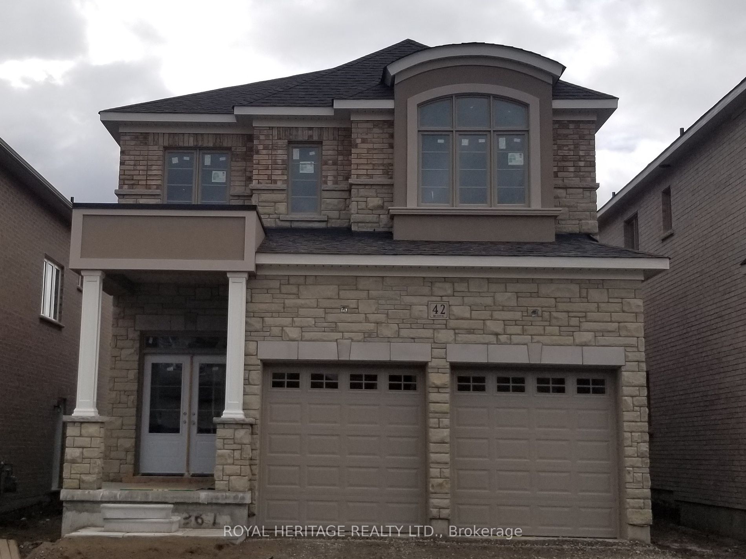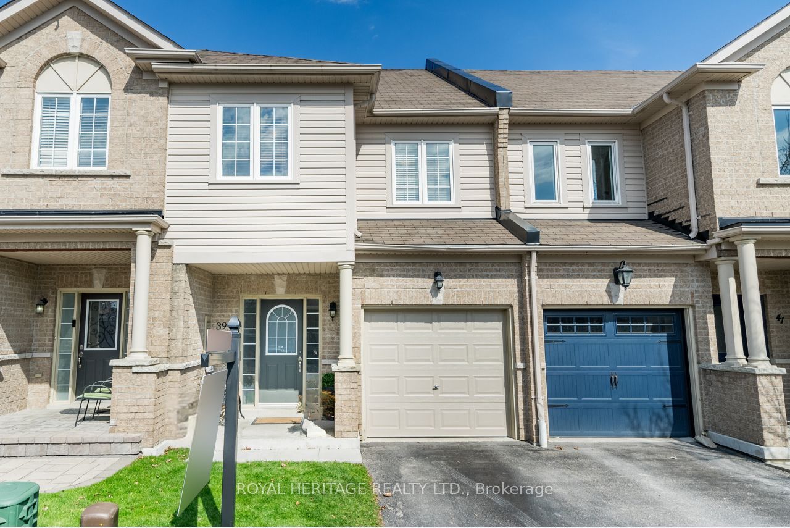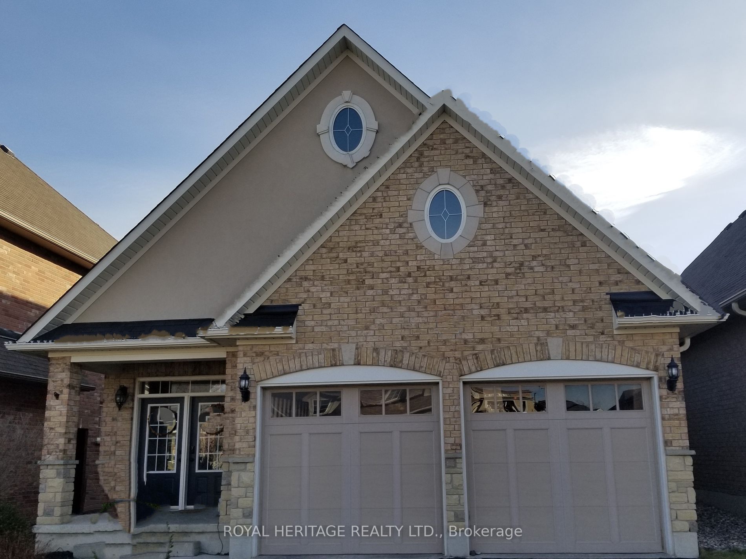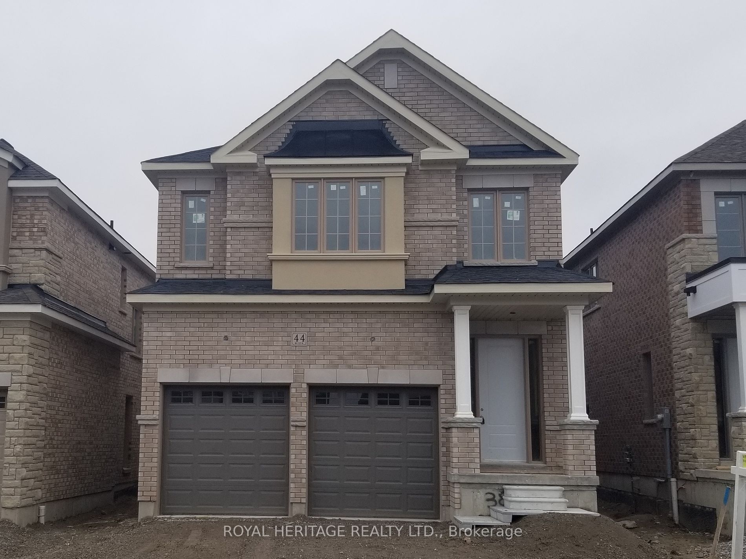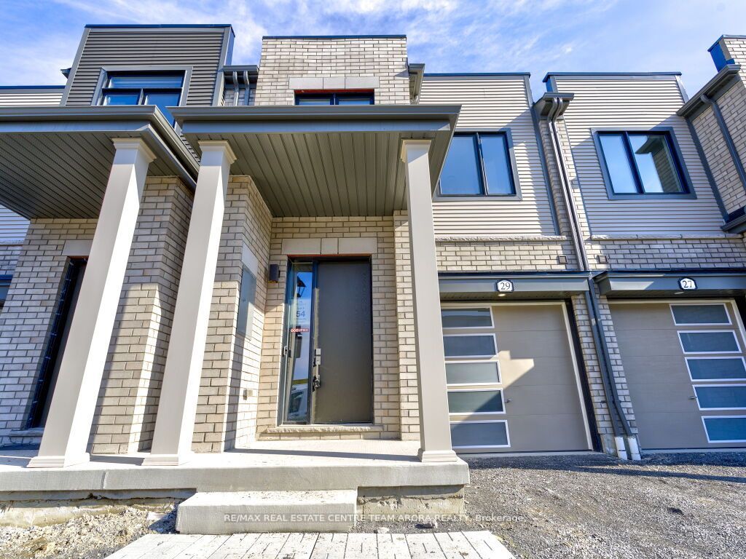22 Harvey Johnston Way
$1,079,900/ For Sale
Details | 22 Harvey Johnston Way
This rarely offered townhome built by Kaitlin homes features a double car garage & luxury upgrades throughout! The inviting foyer leads through to a sun filled open concept main floor plan featuring extensive hardwood floors, california shutters, upgraded trim, smooth ceilings, pot lights & the list goes on! Impressive family room with soaring vaulted cathedral ceilings & backyard views. Gourmet kitchen boasting upgraded cabinetry, valance moulding, granite counters, backsplash, pantry & stainless steel appliances. Open breakfast area with phantom screened garden door walk-out to the beautiful professionally landscaped backyard oasis with patio, gas BBQ line & lush gardens! Designed with entertaining in mind with the formal dining room with elegant coffered ceiling. Main floor laundry with convenient garage access, closet, sink & ceramic flooring. Upstairs offers 3 generous bedrooms including the primary retreat with walk-in closet, additional double closet & 5pc spa like ensuite with relaxing soaker tub! Nestled in the highly sought after Mainstreet Brooklin community ~ Association Fee of $210/month includes, lawn care, snow removal, garbage pickup & use of condo amenities.
Room Details:
| Room | Level | Length (m) | Width (m) | |||
|---|---|---|---|---|---|---|
| Family | Main | 4.30 | 4.28 | Cathedral Ceiling | Pot Lights | Hardwood Floor |
| Kitchen | Main | 3.46 | 3.45 | Breakfast Bar | Granite Counter | Stainless Steel Appl |
| Breakfast | Main | 3.46 | 2.31 | California Shutters | W/O To Patio | Ceramic Floor |
| Dining | Main | 4.30 | 3.02 | Coffered Ceiling | Formal Rm | Hardwood Floor |
| Laundry | Main | 3.48 | 1.87 | Closet | Access To Garage | Laundry Sink |
| Prim Bdrm | 2nd | 5.43 | 3.47 | W/I Closet | 5 Pc Ensuite | Broadloom |
| 2nd Br | 2nd | 3.50 | 3.05 | Closet | Vaulted Ceiling | California Shutters |
| 3rd Br | 2nd | 5.55 | 3.00 | Closet | Irregular Rm | California Shutters |
