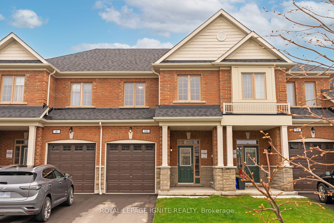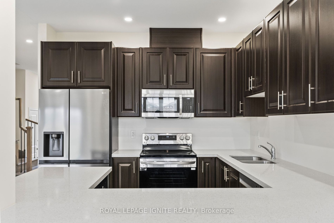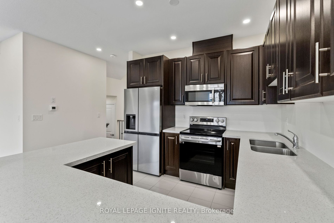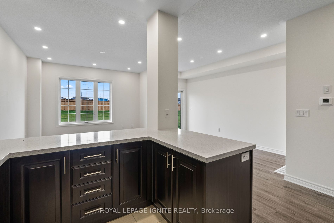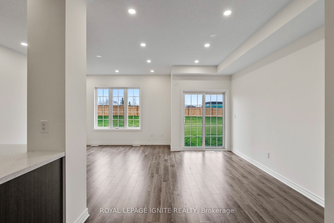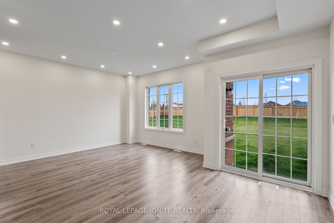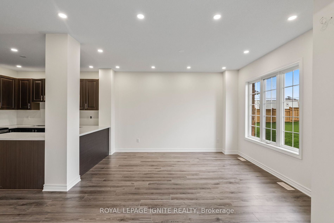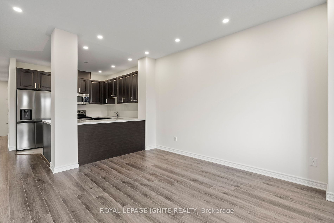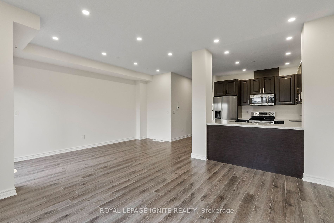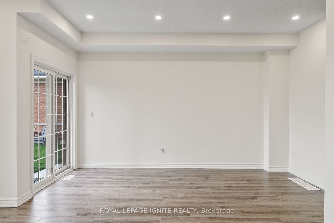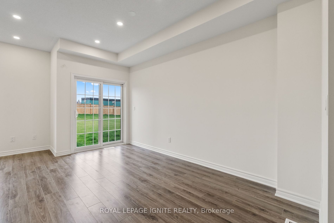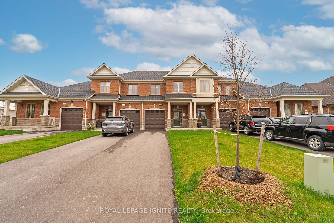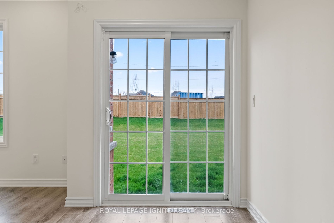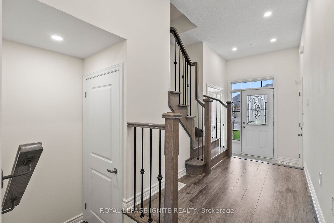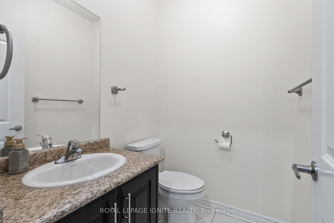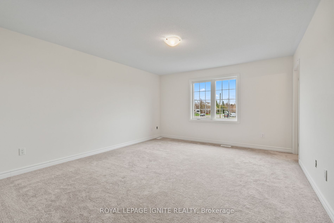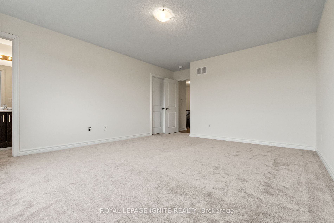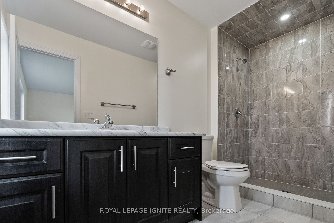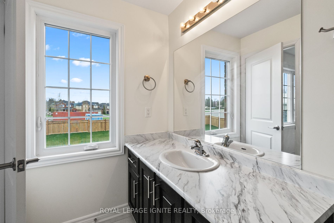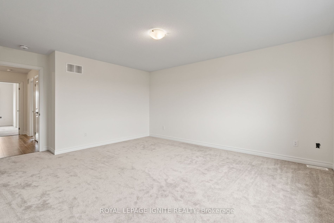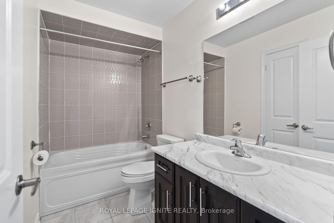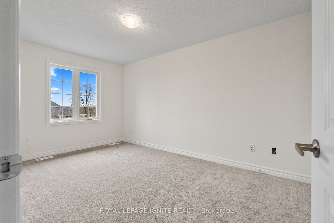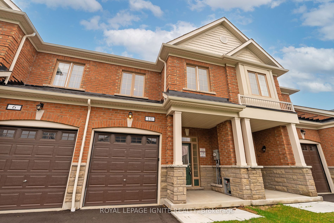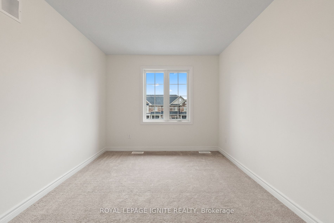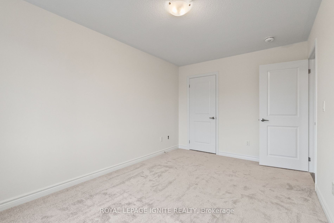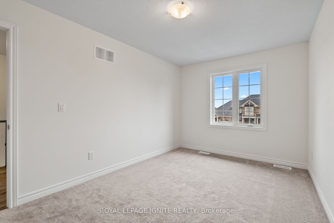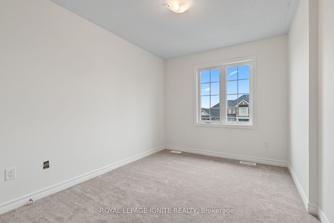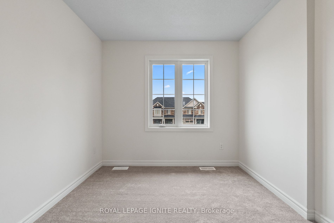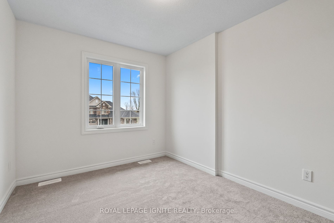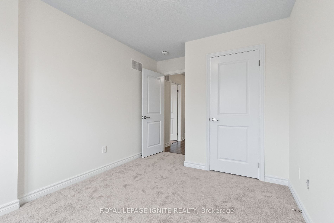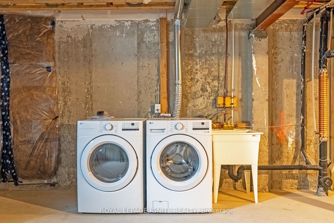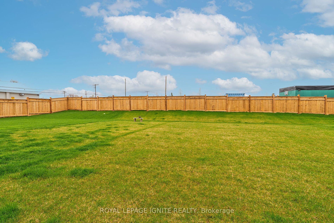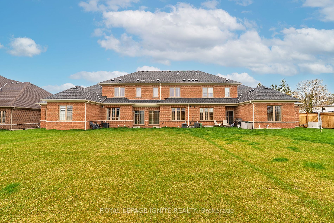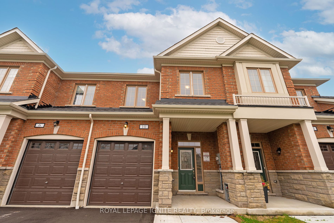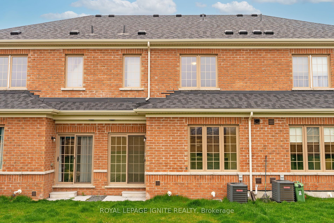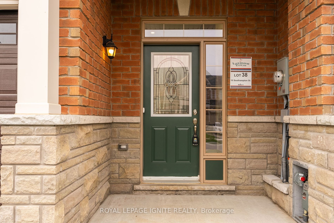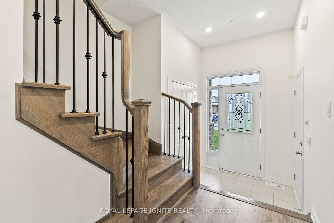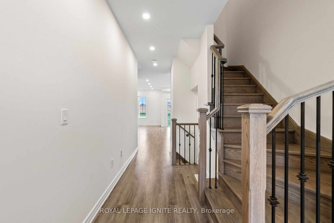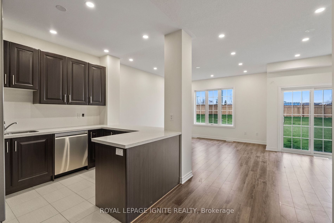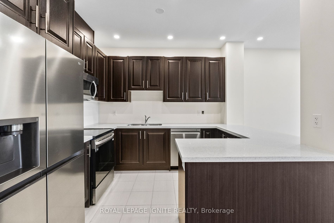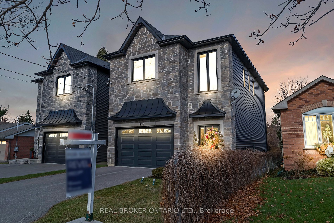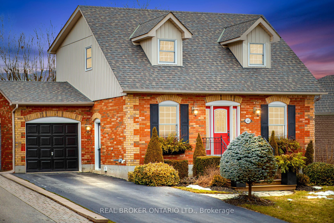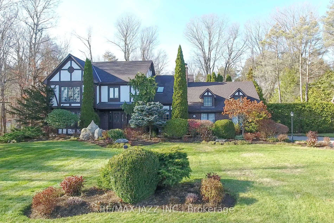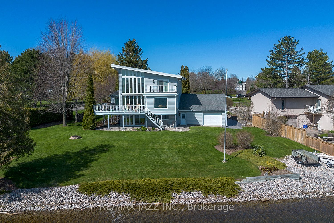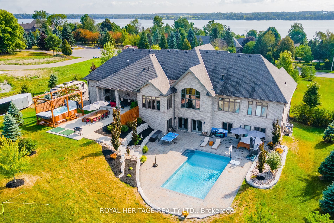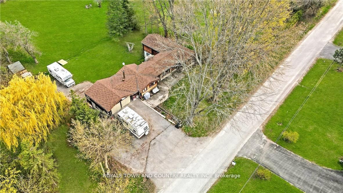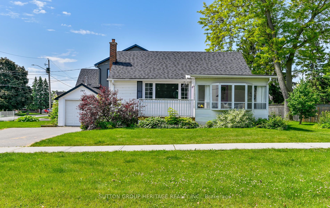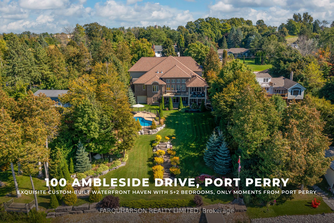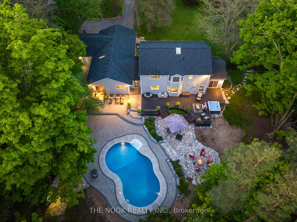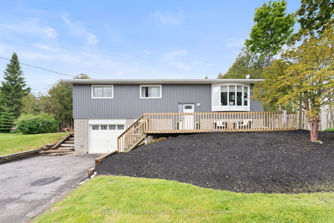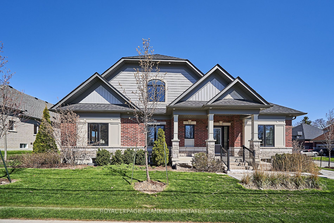10 Southampton St
$829,000/ For Sale
Details | 10 Southampton St
Welcome to your dream home at 10 Southampton St! This immaculate freehold townhome is just one year old and located in the highly sought-after and picturesque Port Perry. The best part? No POTL fees! Prepare to be amazed as you step into this open concept and beautifully designed home. The elegant foyer leads to the wide hallway featuring generous pot lighting, and a welcoming ambiance. The kitchen and great room combination is truly a chef's delight, boasting large windows, quartz counters, stainless steel appliances, pot lights, upgraded cabinetry, and a convenient walkout to the yard. Upstairs, the primary suite will leave you in awe with its massive windows that flood the room with natural light. You'll also enjoy a spacious walk-in closet and an outstanding 3-piece ensuite featuring a frameless standup shower and quartz counters. Bedroom 2 & 3 are generously sized rooms with a beautiful 4-piece bath just outside.
For convenience, the laundry is on the lwr lvl to ensure peaceful nights without any disturbance. The spacious unfinished bsmt is awaiting your creative touch to transform! Garage Access from inside! Freshly Painted & Pot Lights Throughout
Room Details:
| Room | Level | Length (m) | Width (m) | |||
|---|---|---|---|---|---|---|
| Foyer | Main | 1.92 | 1.92 | Double Closet | Tile Floor | Access To Garage |
| Living | Main | 5.52 | 5.39 | Pot Lights | Open Concept | W/O To Yard |
| Dining | Main | 7.01 | 5.52 | Combined W/Kitchen | Large Window | Pot Lights |
| Kitchen | Main | 7.01 | 5.52 | Quartz Counter | Stainless Steel Appl | Pot Lights |
| Prim Bdrm | 2nd | 4.60 | 4.15 | Window | W/I Closet | 3 Pc Ensuite |
| 2nd Br | 2nd | 4.30 | 2.74 | Closet | Broadloom | Window |
| 3rd Br | 2nd | 4.30 | 2.90 | Closet | Broadloom | Window |
