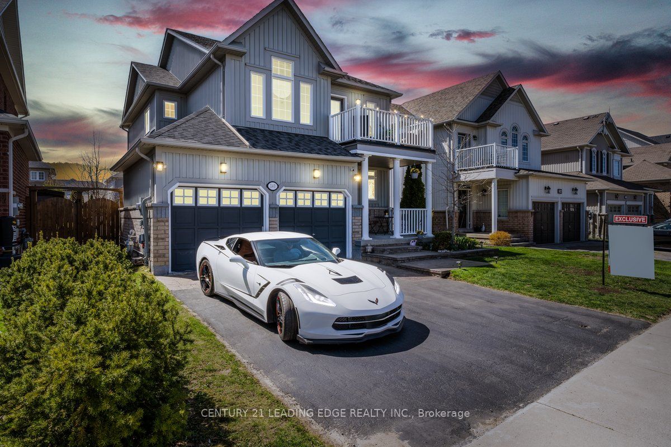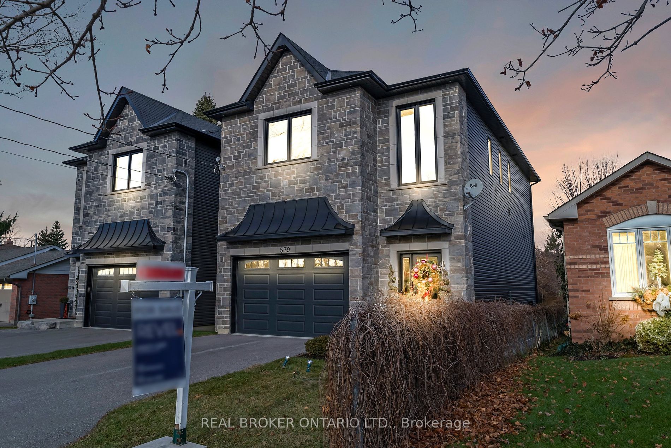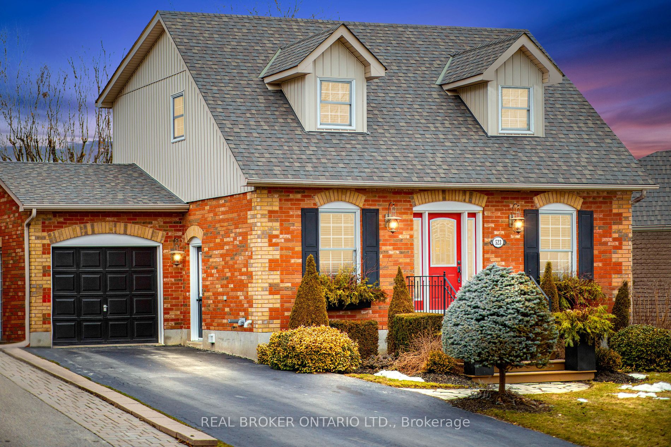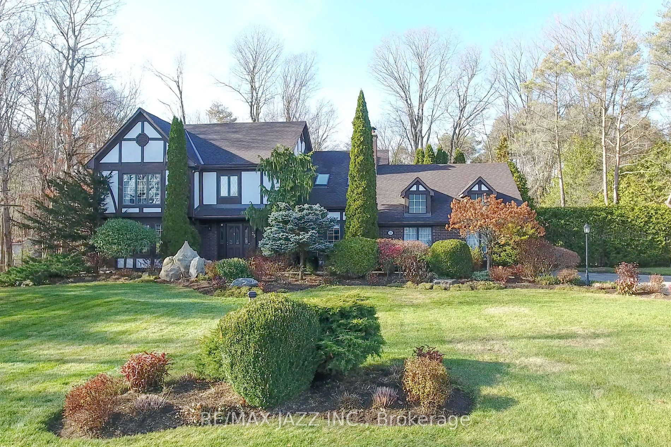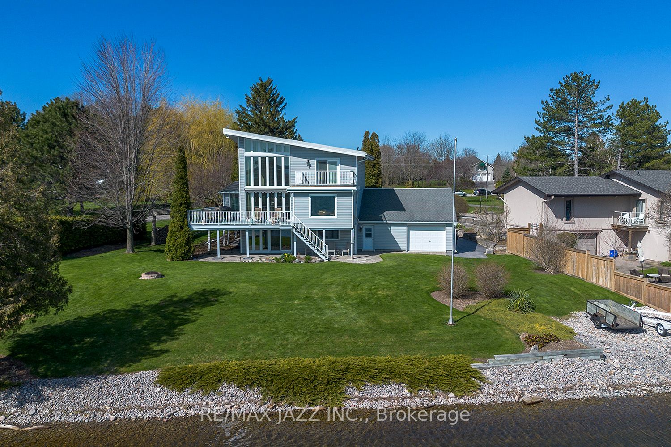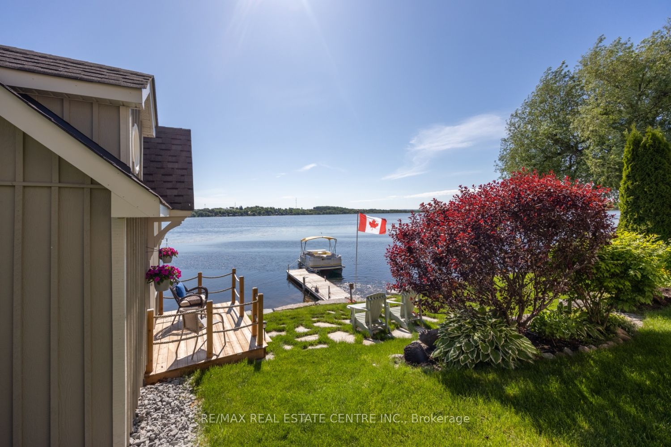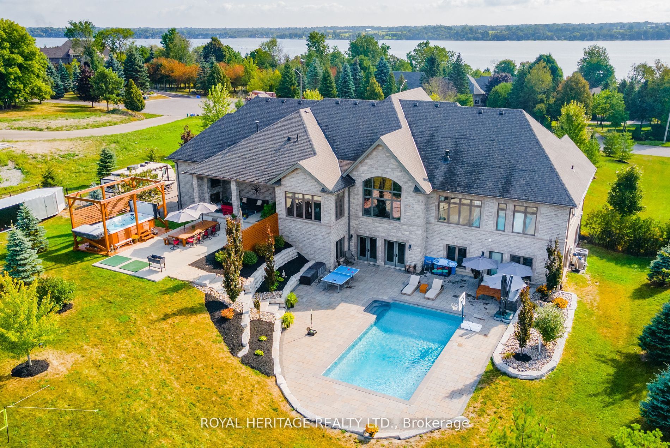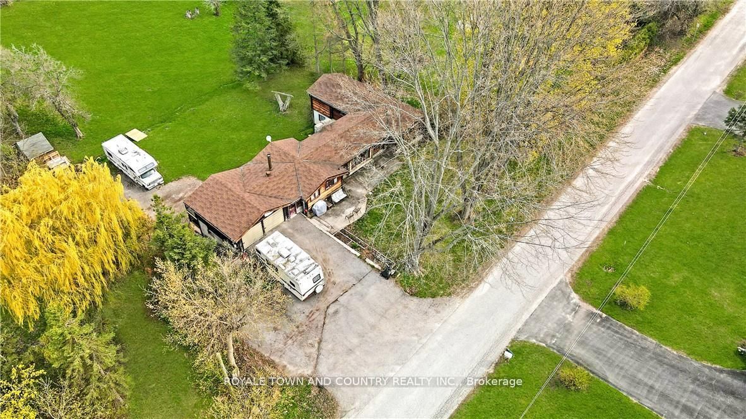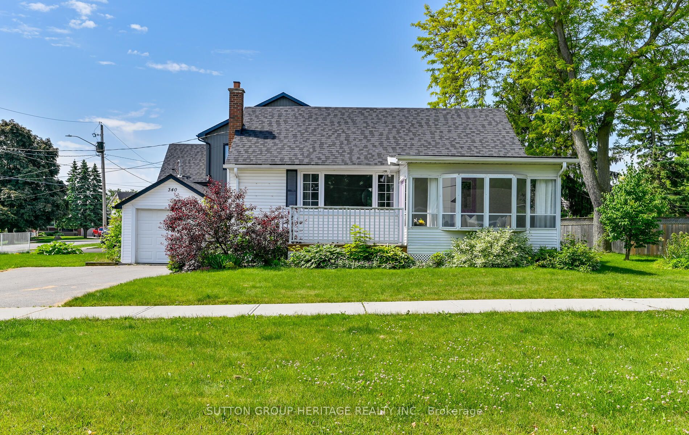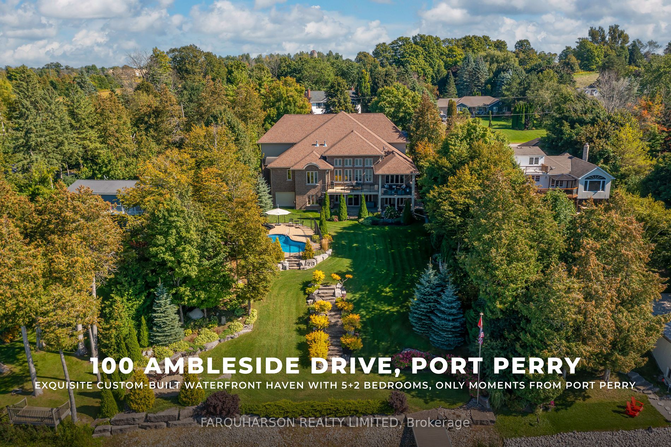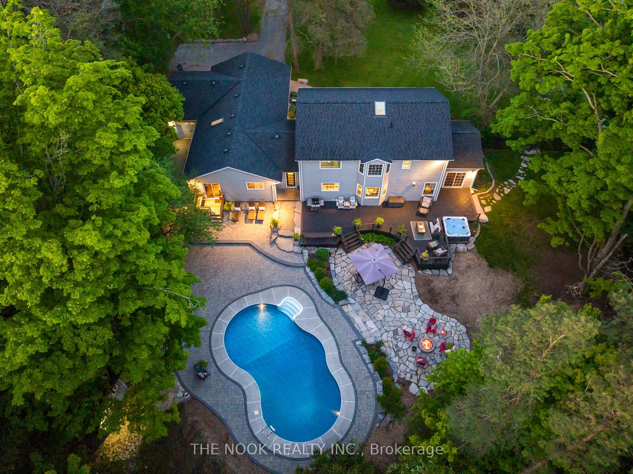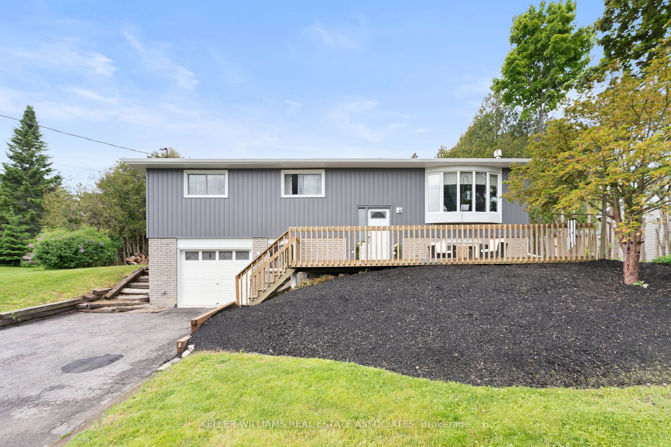140 Sherrington Dr
$1,099,000/ For Sale
Details | 140 Sherrington Dr
Nestled in highly coveted Cawkers Creek Ravine, this charming 2-storey 4 BDRM, 3 BATH detached home boasts a wealth of desirable features. Upon entry into the home you are met with gorgeous high ceilings win the sun filled spacious main floor equipped with gas fireplace, hardwood floors, large windows, stainless steel appliances, and a walkout to your very own private fenced outdoor oasis equipped w/ garden shed and fire pit and when the night is done, enjoy spa like features in your ensuite 4 piece bathroom with large corner bathtub or rainfall shower. Perfectly situated 2nd floor elevated deck with views of the neighborhood. Other features include vaulted ceilings, separate garage entrance, main floor laundry room, storage. Walking distance to schools, shops, lakeside restaurants, downtown Port Perry, and the beauty of the surrounding Lake. Must See Home!
New Roof (2023), Furnace and Air Conditioner in 2023. Fiberglass 8ft front door ($7,000)
Room Details:
| Room | Level | Length (m) | Width (m) | |||
|---|---|---|---|---|---|---|
| Kitchen | Main | 3.62 | 3.31 | Breakfast Bar | Ceramic Floor | Stainless Steel Appl |
| Breakfast | Main | 3.62 | 2.51 | W/O To Yard | Ceramic Floor | California Shutters |
| Family | Main | 4.82 | 3.33 | Large Window | Hardwood Floor | Gas Fireplace |
| Living | Main | 3.82 | 3.66 | Large Window | Hardwood Floor | O/Looks Backyard |
| Laundry | Main | 3.81 | 1.82 | Access To Garage | Above Grade Window | |
| Prim Bdrm | 2nd | 4.45 | 3.31 | W/I Closet | O/Looks Backyard | 4 Pc Ensuite |
| 2nd Br | 2nd | 3.33 | 3.06 | Closet | Broadloom | |
| 3rd Br | 2nd | 3.31 | 3.02 | Closet | O/Looks Backyard | Window |
| 4th Br | 2nd | 3.81 | 3.41 | Closet | O/Looks Frontyard | Vaulted Ceiling |
