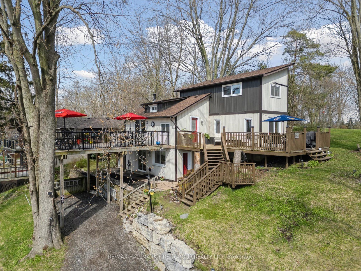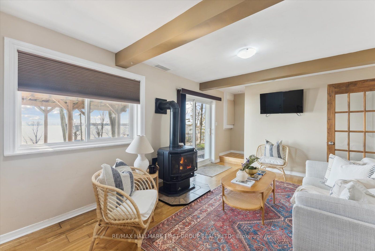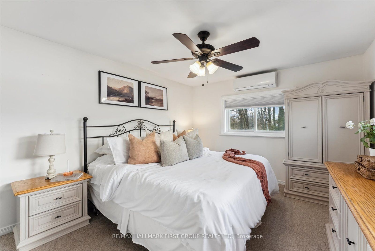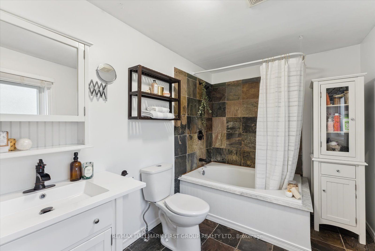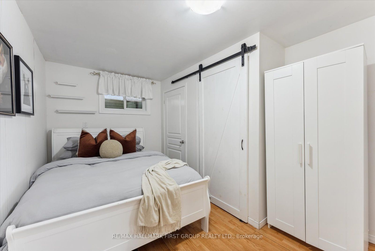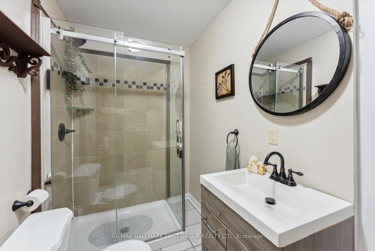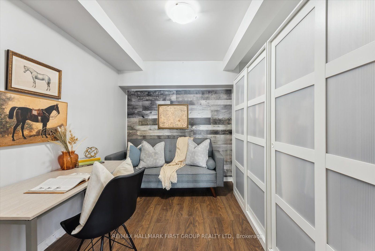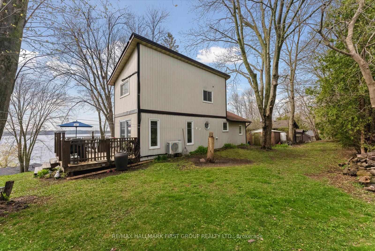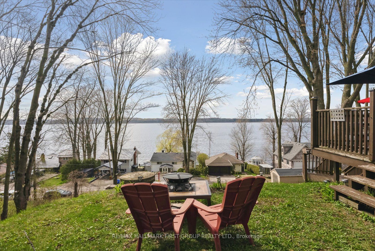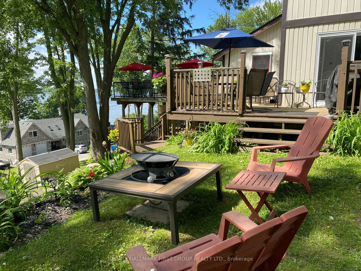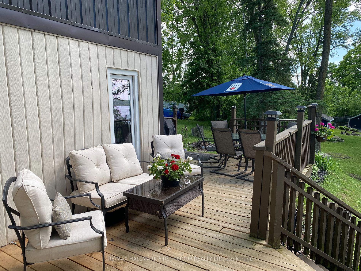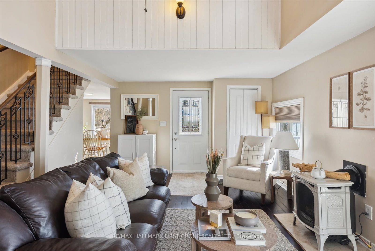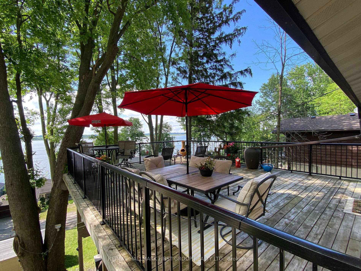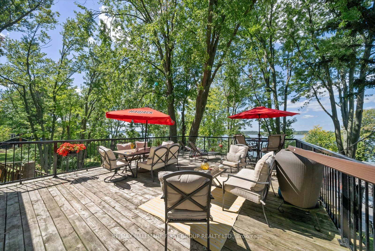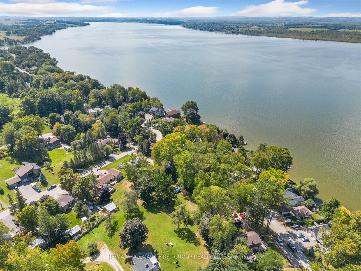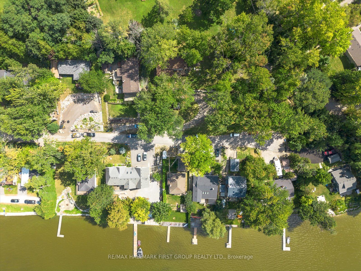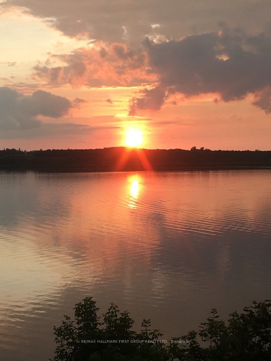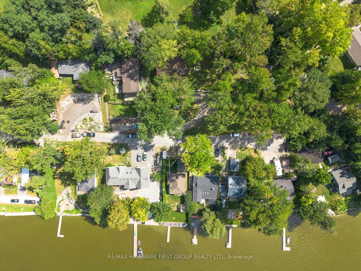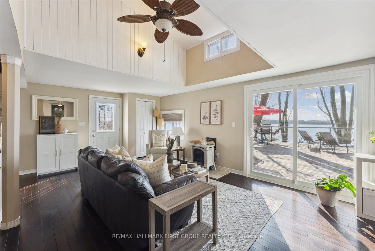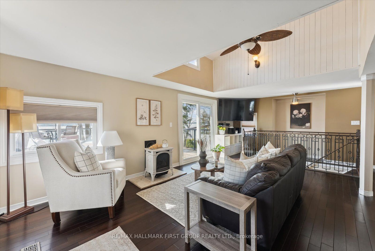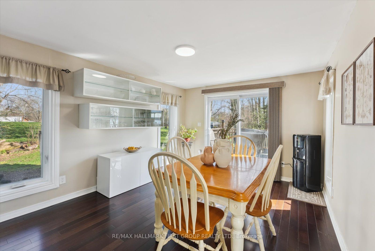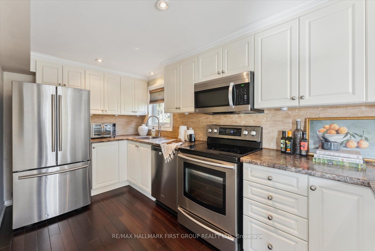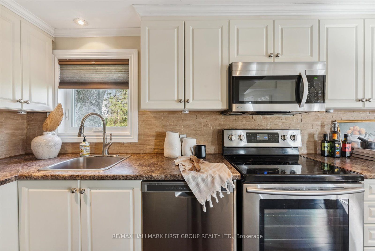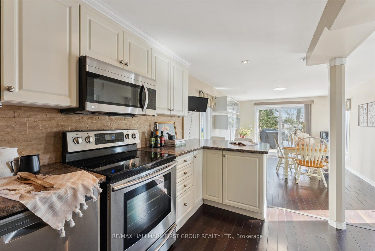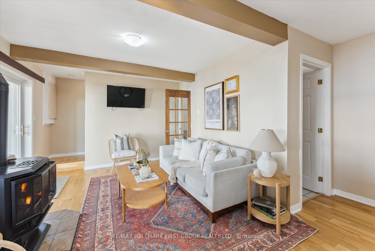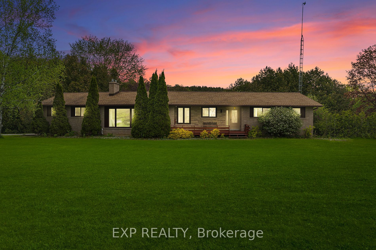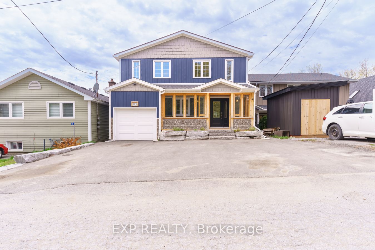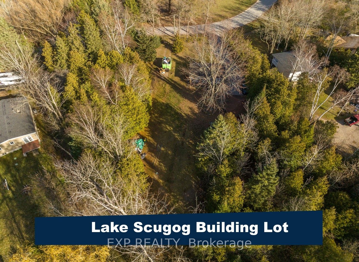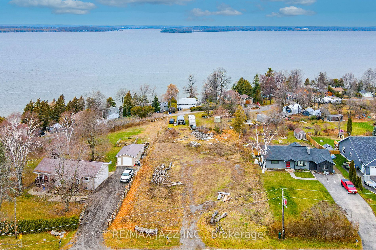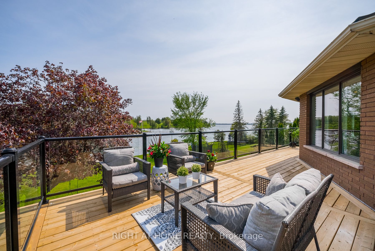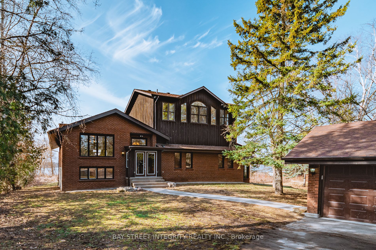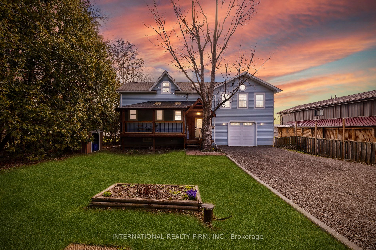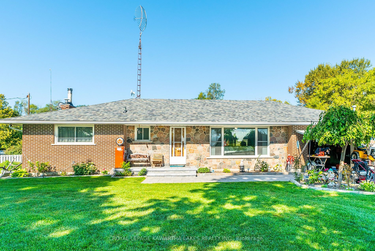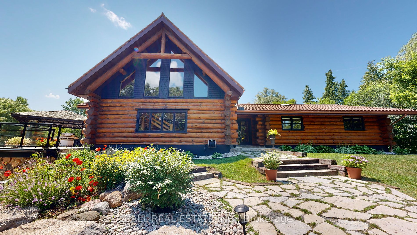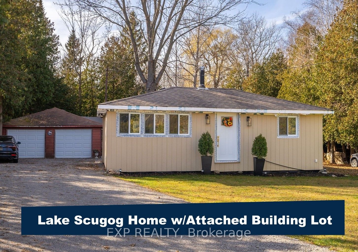73 Lakeside Beach Rd
$949,898/ For Sale
Details | 73 Lakeside Beach Rd
Lakeside retreat with captivating views! Nestled on the tranquil shores of Lake Scugog, just a stone's throw from Port Perry, awaits the perfect retreat. Imagine waking up in your own private treehouse, high atop the hill, with panoramic views of the glistening waters below. This all-season sanctuary offers not just a home, but a lifestyle - an investment opportunity, adventure, or the perfect Air BnB escape. Enjoy outdoor dining and gatherings on the fabulous glass rail deck and take in the incredible West-facing sunsets plus multiple walk outs from all levels. This 1 1/2 storey home features a private upper level primary bedroom with an updated 4-piece ensuite, family size kitchen with breakfast bar and stainless steel appliances, overlooking the dining area. Sun drenched living room with patio door walk-out, hardwood floors, 2 gas fireplaces, home office space, ground level bedroom, family room, 3-piece guest bath and more. Located just 10 minutes to Port Perry and less than 1 hour to the GTA. Make this dream a reality!
Roofing shingles 2018, most windows 2017, exterior doors/patio doors updated, pressure tank 2023.
Room Details:
| Room | Level | Length (m) | Width (m) | |||
|---|---|---|---|---|---|---|
| Living | Main | 4.74 | 7.67 | Overlook Water | W/O To Deck | Hardwood Floor |
| Kitchen | Main | 3.32 | 4.54 | Granite Counter | Breakfast Bar | Hardwood Floor |
| Dining | Main | 3.33 | 4.09 | Window | W/O To Deck | Hardwood Floor |
| Prim Bdrm | 2nd | 3.32 | 4.68 | Window | 4 Pc Ensuite | Broadloom |
| Family | Lower | 4.48 | 5.70 | W/O To Garden | Wood Stove | Laminate |
| 2nd Br | Lower | 3.06 | 4.41 | Closet | Window | Laminate |
| Sitting | Lower | 3.03 | 2.71 | Laminate | Closet |
