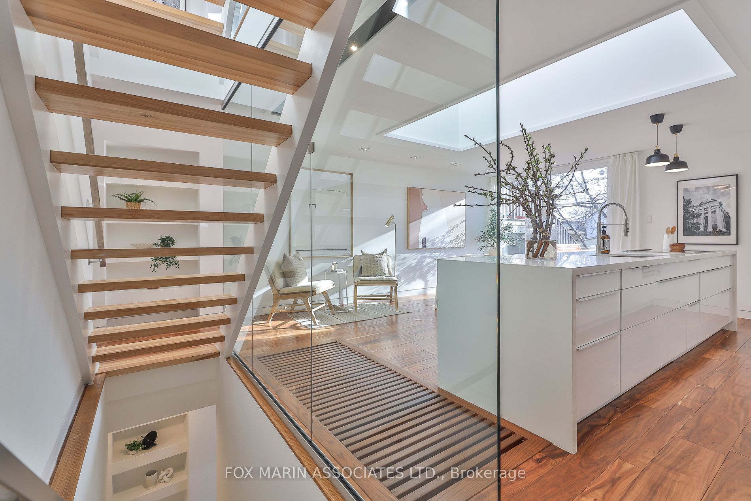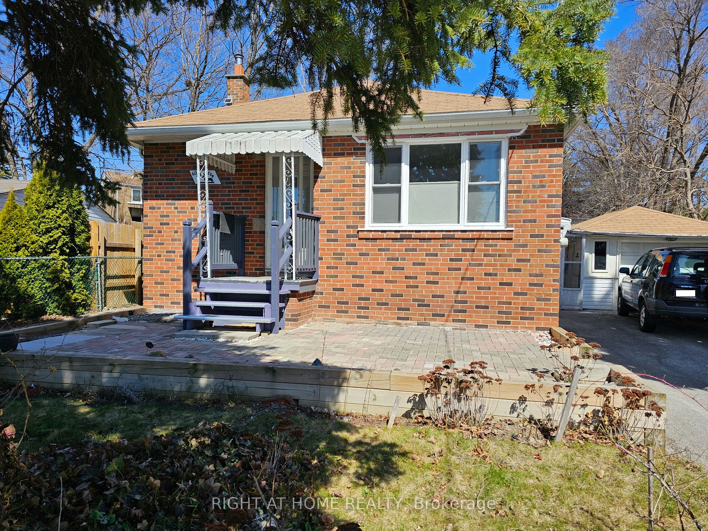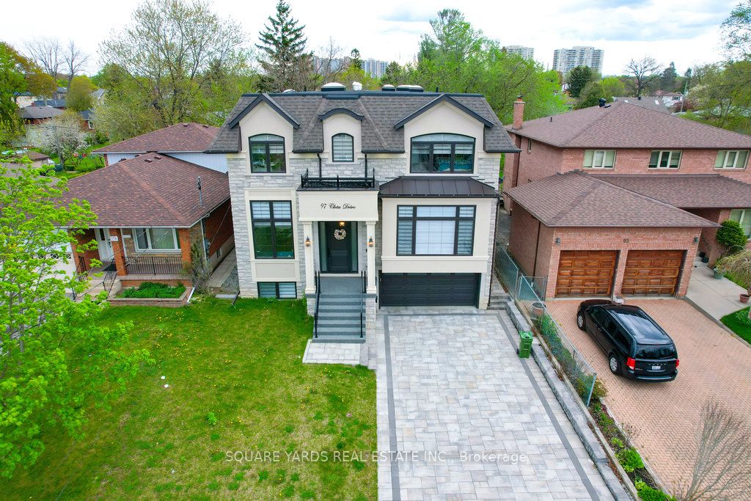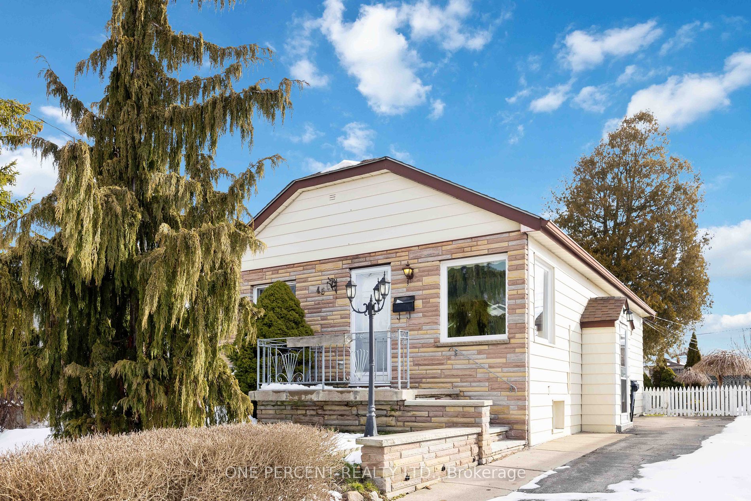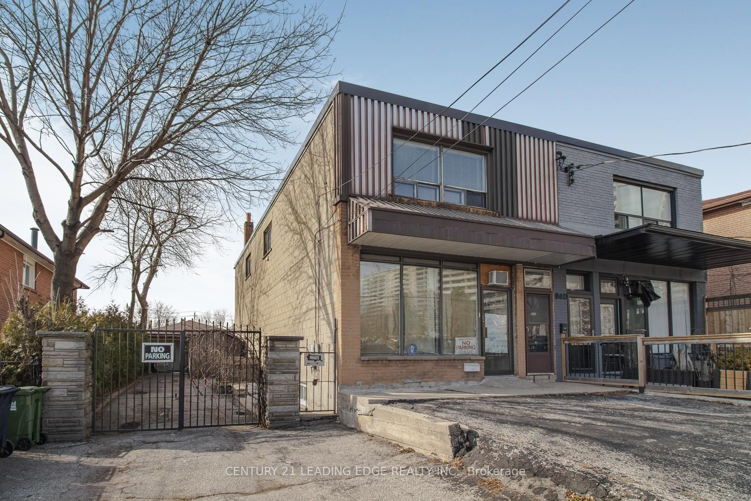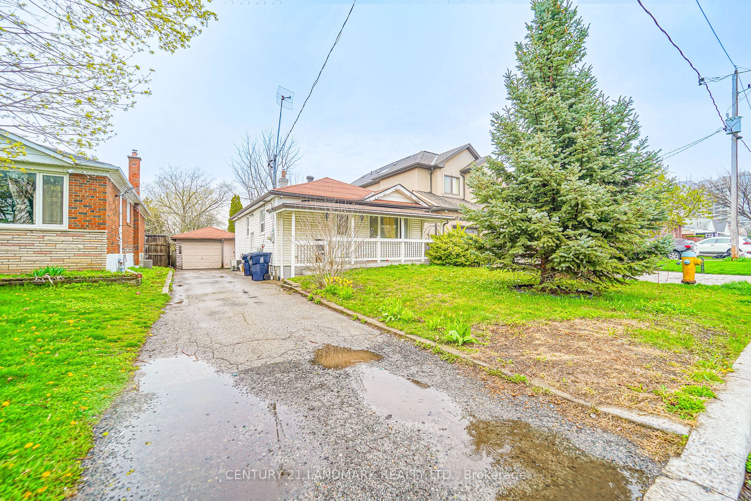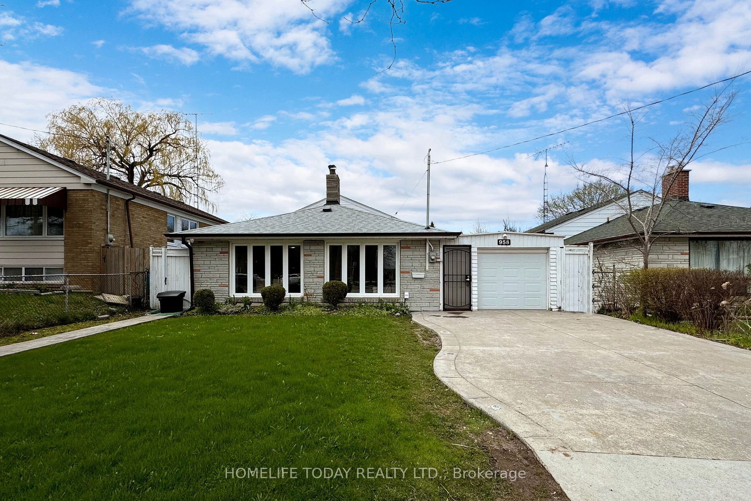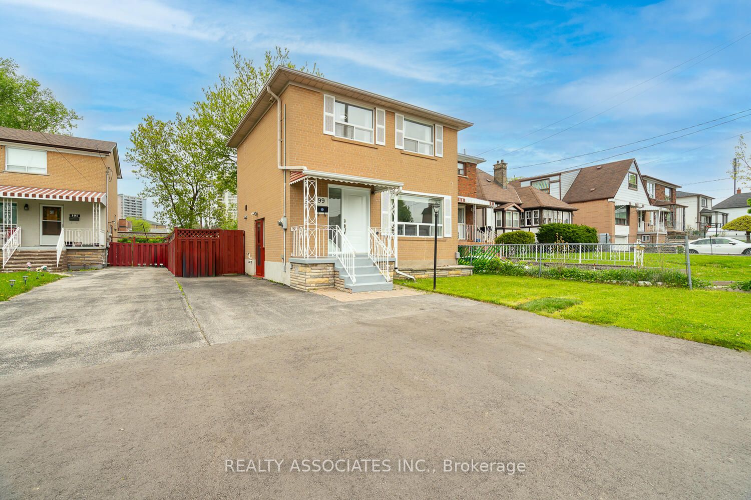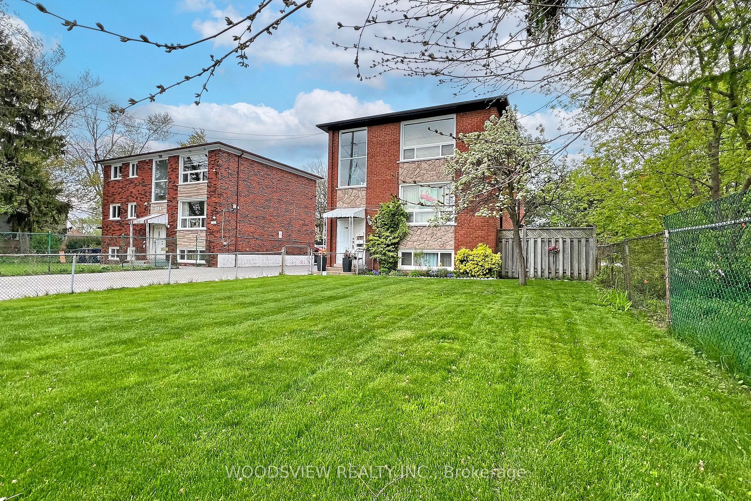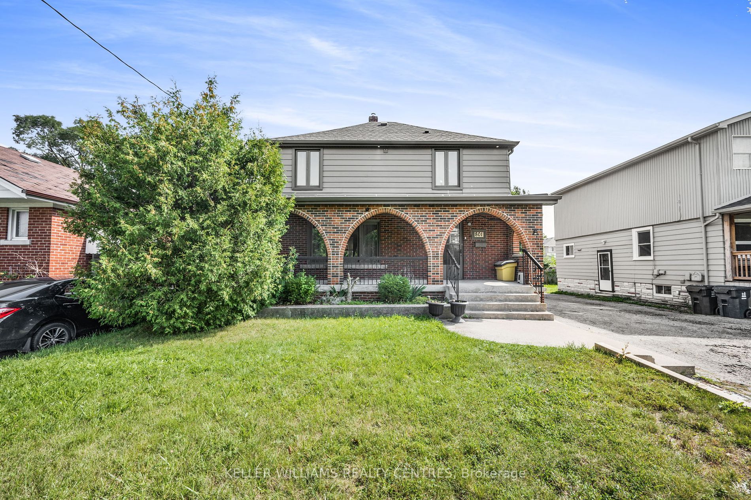16 Laurel Ave
$1,579,000/ For Sale
Details | 16 Laurel Ave
Secluded In Scarborough's Junction, The Gazing House Exemplifies Architectural Elegance, Marked By Its Symmetrical Windows Peeking Through Its Bold Cantilevered Structure. This Home Elevates The Locale With An Innovative & Inviting Design Aesthetic, Setting A New Standard For Residential Architecture. Its Avante-Garde Blueprint Allows For Adaptable Room Configurations To Accommodate Changing Lifestyles. The Central Staircase, A Fundamental Design Feature, Effectively Transitions & Defines Spatial Boundaries On Each Open And Airy Level. The Ingenious Incorporation Of Skylights & Windows Permits Luminosity, Connecting Spaces Vertically With A Play Of Light & Shadow - Enhancing The Home's Functional Aspects While Creating A Series Of Visual Narratives With The External Environment, Offering Residents Unexpected Vistas & A Kinetic Living Experience. Additional State-Of-The-Art 'smart Home' Functionalities, Rough-Ins For An Ev Charger & Provisions For A 2nd Lower-Level Kitchen & Laundry!
Architect Rzlbd (2019). 2,218 Sf Above Grade.727 Sf Insulated Recreation Room W/Wine Cellar & Walk-Up, Potential 2-Storey724 Sf Garden Suite. Bonus? 5-Minute Walk To Scarborough Go & Republic Development Masterplan Community Coming Soon!
Room Details:
| Room | Level | Length (m) | Width (m) | |||
|---|---|---|---|---|---|---|
| Dining | Main | 5.77 | 3.07 | B/I Shelves | Hardwood Floor | W/O To Deck |
| Kitchen | Main | 5.77 | 2.49 | O/Looks Dining | Centre Island | Stainless Steel Appl |
| Living | 2nd | 5.56 | 2.29 | O/Looks Backyard | B/I Desk | Hardwood Floor |
| 2nd Br | 2nd | 3.30 | 3.15 | 4 Pc Ensuite | W/I Closet | Pocket Doors |
| 3rd Br | 2nd | 3.30 | 3.07 | W/I Closet | Hardwood Floor | 4 Pc Ensuite |
| Prim Bdrm | 3rd | 5.56 | 3.45 | Hardwood Floor | B/I Shelves | W/O To Deck |
| Rec | Lower | 5.46 | 5.03 | Finished | Walk-Out | 3 Pc Bath |
