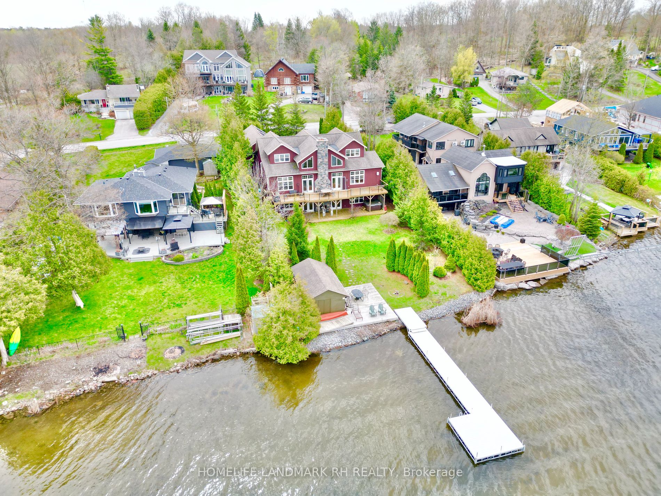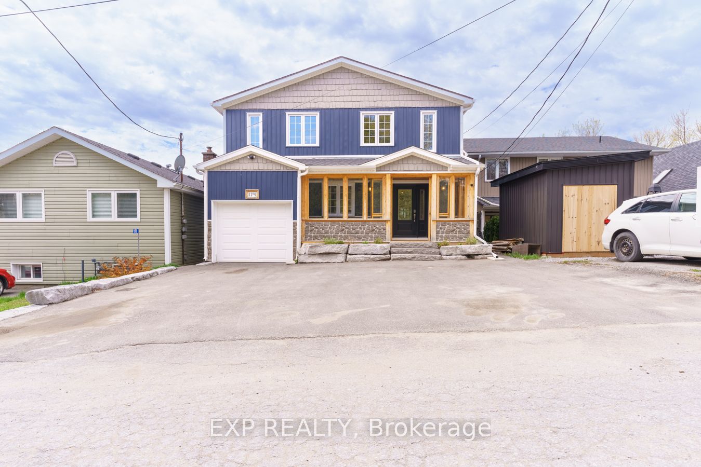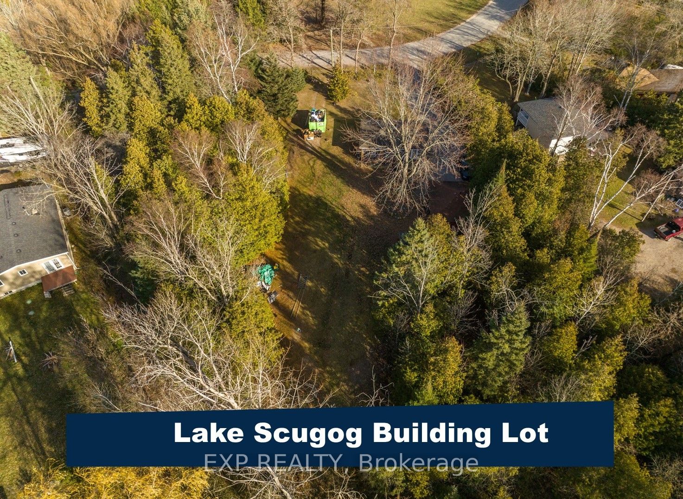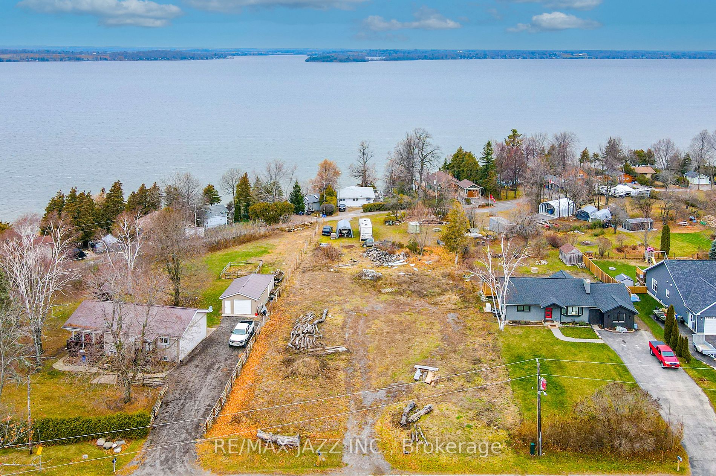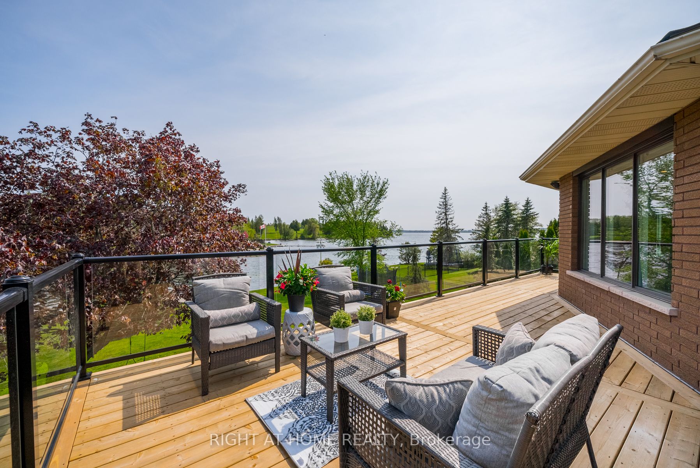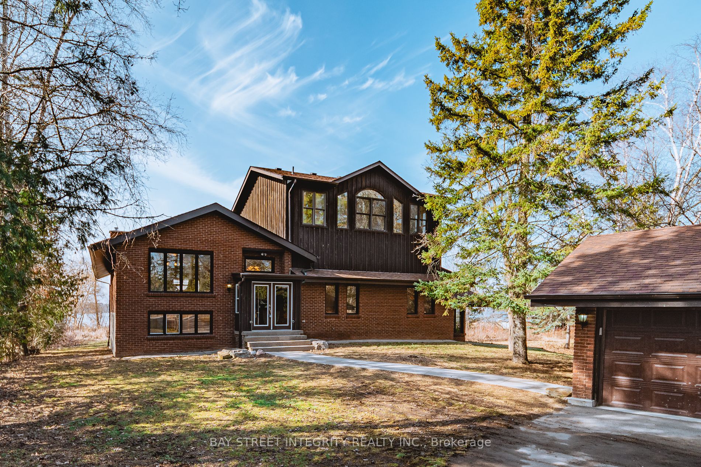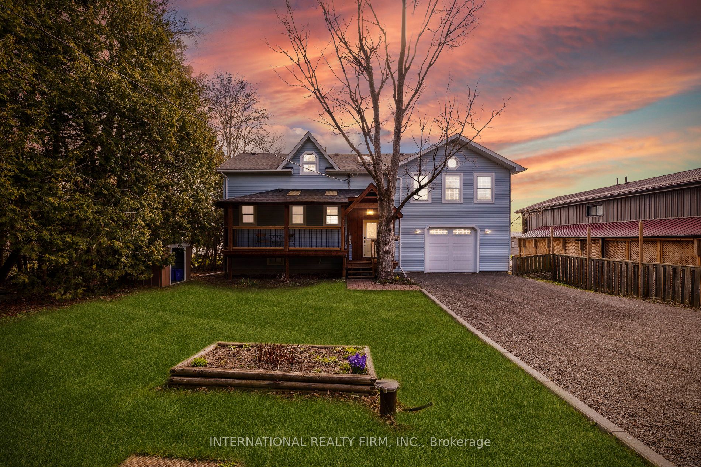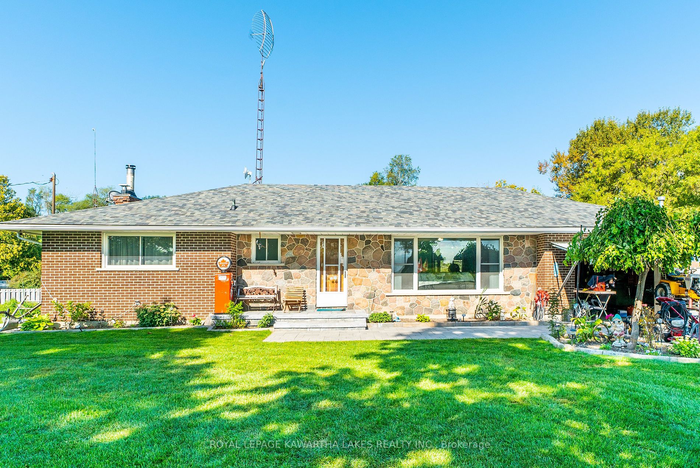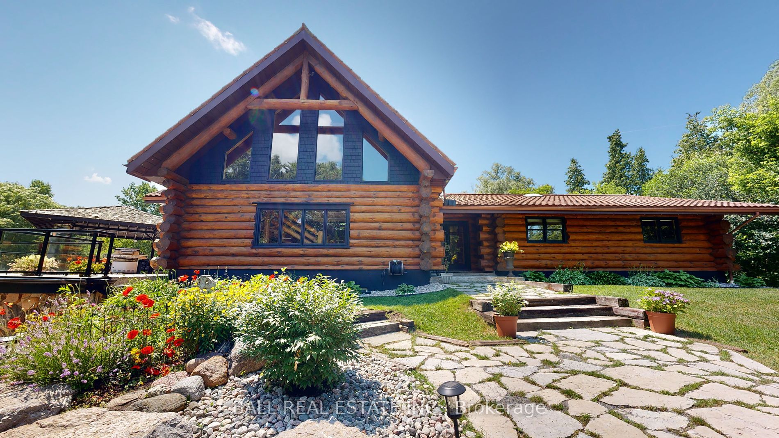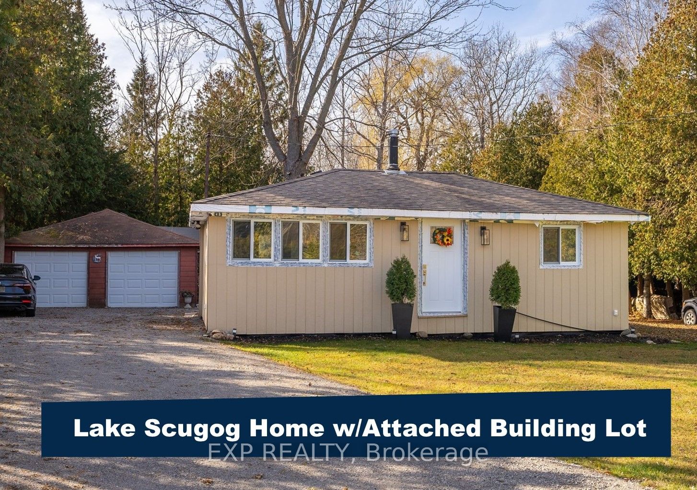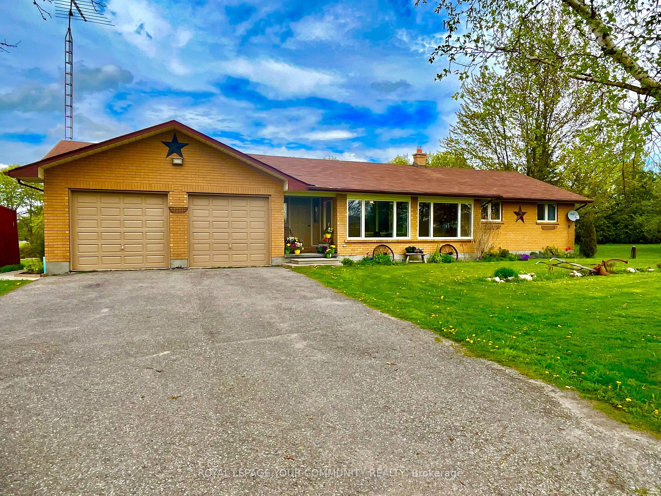552 Fralicks Beach Rd
$2,180,000/ For Sale
Details | 552 Fralicks Beach Rd
** Backing onto Lake Scugog** 3 Car Garage Custom Home with 81' x 227' Big Lot with Incredible Lake Views. 3300 S.F. + W/O Basement. Stunning West Exposure. 10 Ft on Main, 9 Ft on Upper. Hardwood Flooring & Pots Lights Throughout. Open to Above Great Room w/ Floor To Ceiling Stone Fireplace, Walkout To Oversized Sun Deck. Gourmet Kitchen w/ Granite Countertop, Backsplash & B/I Appl. Extended Cabinets w/ Moulding & Valance Lighting. Large Canopy Range & W/I Pantry. Oak Staircase w/ Iron Pickets. Master w/ 5 Pcs Ensuite & W/I Closet. The 2nd & 3rd Bedroom w/Ensuite Bath & Sitting Area. The 4th Bdrm with Large Kids Play Area. Fin. W/O Bsmt w/ Family Rm, Rec, 2 Bedrooms and 3pcs Bath. Newer Vinyl Flooring, Two Side Stone Fireplace with Indoor & Outdoor Enjoyment. W/O to Covered Patio.
Overlooking Water from Great Rm, Dining, Family, Rec & 4 Bedrooms. 84 Feet Clear Shoreline with Large Deck & Hard Bottom Waterfront. Boathouse with Door Direct Access To Water.
Room Details:
| Room | Level | Length (m) | Width (m) | |||
|---|---|---|---|---|---|---|
| Living | Main | 6.94 | 6.29 | Floor/Ceil Fireplace | Overlook Water | W/O To Sundeck |
| Dining | Main | 4.30 | 3.77 | Large Window | Overlook Water | Hardwood Floor |
| Kitchen | Main | 4.96 | 3.32 | Centre Island | Granite Counter | B/I Appliances |
| Breakfast | Main | 3.32 | 4.96 | Combined W/Kitchen | Pot Lights | Breakfast Bar |
| Prim Bdrm | Main | 5.69 | 4.82 | 5 Pc Ensuite | Large Window | W/I Closet |
| Office | Main | 3.62 | 2.75 | Pot Lights | French Doors | Large Window |
| 2nd Br | Upper | 6.16 | 4.21 | Overlook Water | 3 Pc Ensuite | Double Closet |
| 3rd Br | Upper | 6.12 | 4.13 | Overlook Water | 3 Pc Ensuite | Double Closet |
| Family | Bsmt | 8.06 | 7.07 | 2 Way Fireplace | W/O To Patio | Large Window |
| 4th Br | Bsmt | 4.13 | 3.76 | Overlook Water | Large Window | Vinyl Floor |
| 5th Br | Bsmt | 4.69 | 3.55 | Closet | 3 Pc Bath | Vinyl Floor |
| Loft | Upper | 9.95 | 4.76 | Skylight | Open Concept | Pot Lights |
