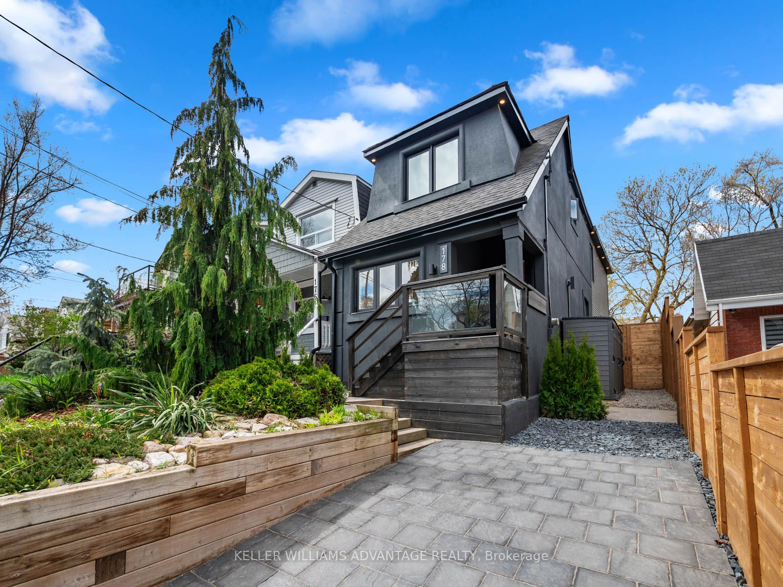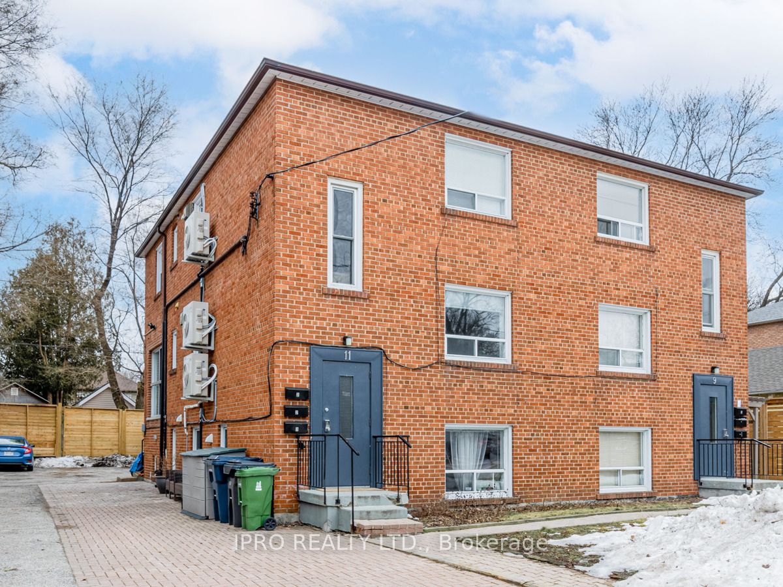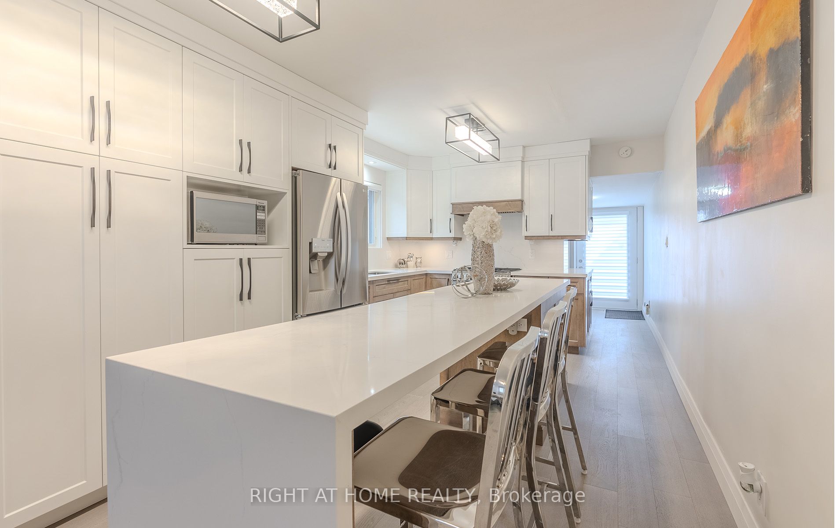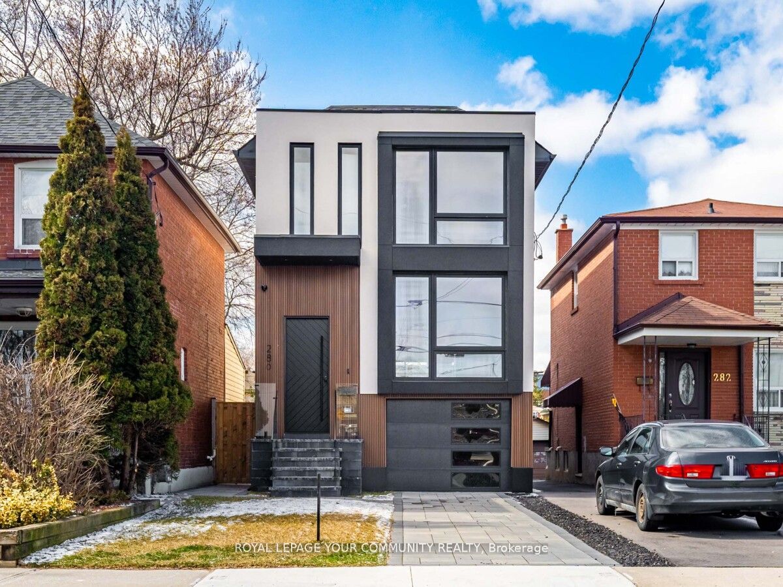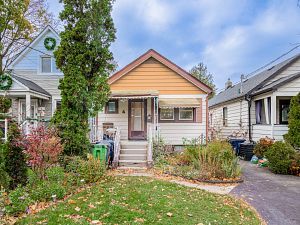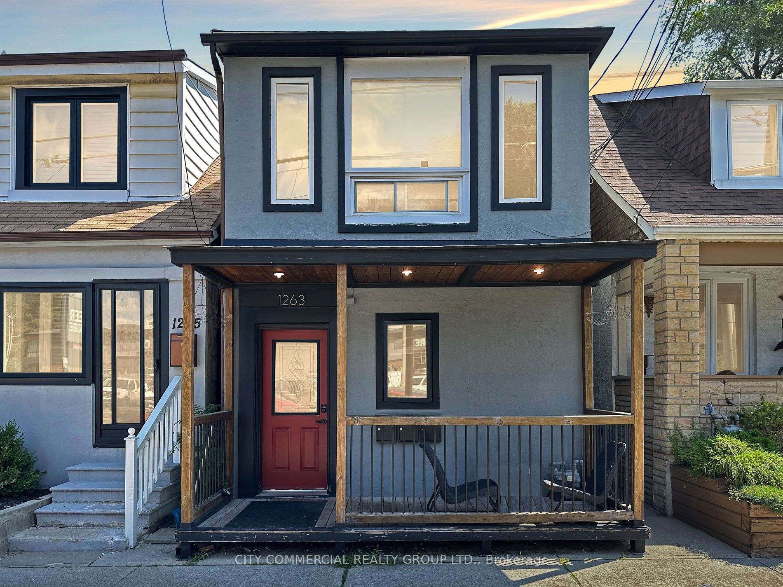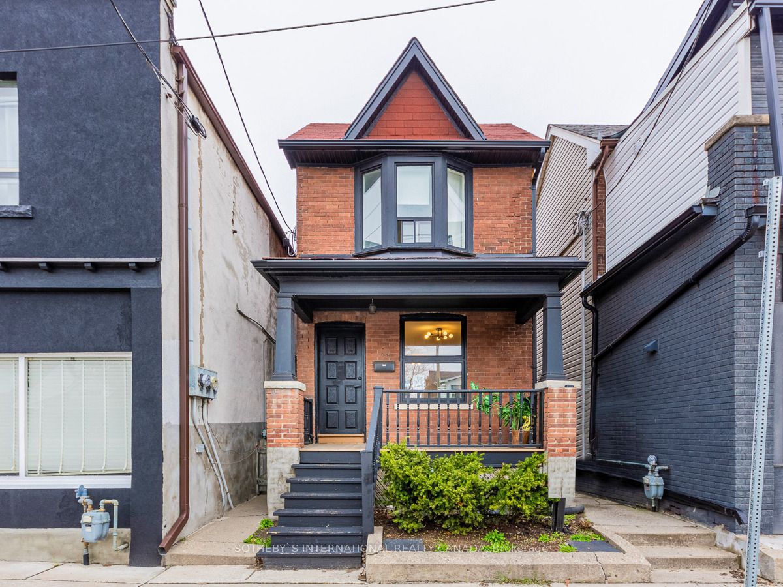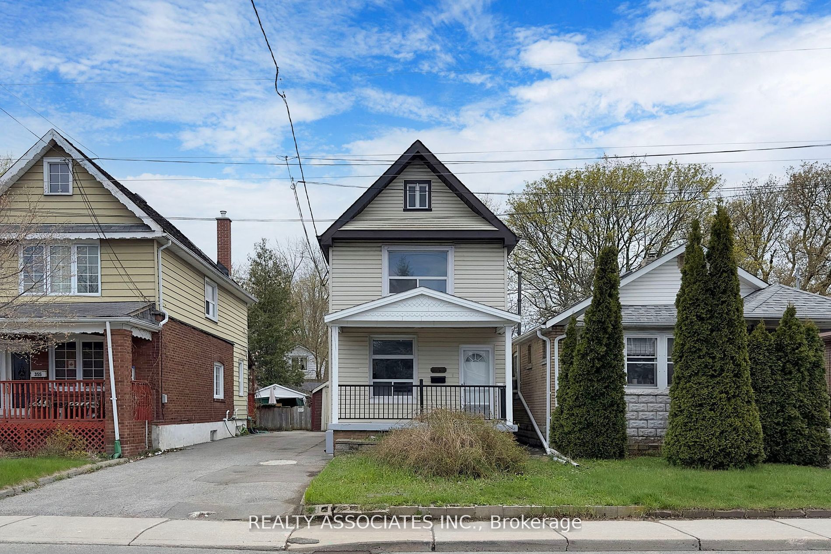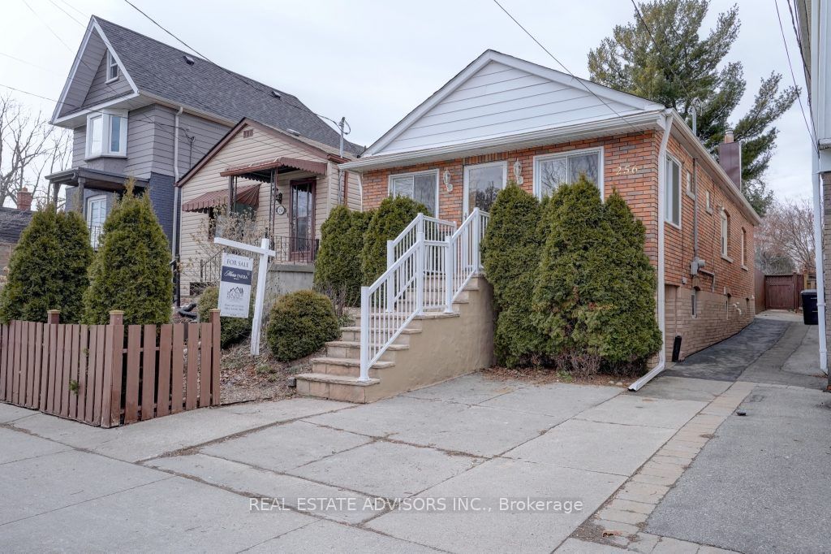178 Coleridge Ave
$1,539,000/ For Sale
Details | 178 Coleridge Ave
Spectacular fully renovated Danforth home with a two storey rear addition! Stunning, contemporary open concept top to bottom reno with oversized windows & doors, pot lights, custom trim, swanky lighting, wide plank wood flooring. Huge dining room, massive bedrooms with two king size primary suites & large closets. Oversized living room blends harmoniously into the outdoor space. Chef's kitchen with a 10' island, wine fridge, quartz counters, gas range and marble backsplash and a 10' sliding door walk out to the full width deck and magnificent backyard. Pristine new bathroom with semi -ensuite access & heated floors. High finished basement with exposed brick, rec room & bathroom. Outside the home is just as impressive - Sleek black siding & stucco, soffit lights, tall privacy fences, new interlocking stone landscaping & driveway. Fully fenced in dream backyard under a leafy canopy with great privacy, zero maintenance astroturf, & huge side yard. Flooded with natural light, & a perfect open concept layout- this home is meant for indoor/outdoor entertaining & family living! A lot of thought & planning went into this reno! A rare opportunity for a home of this caliber that is steps to the subway, schools, shopping & all the Danforth has to offer! This is the one!
Two storey addition completed last year. Home comes with plans for a 3rd storey as well! Don't miss it, this one is special inside and out!
Room Details:
| Room | Level | Length (m) | Width (m) | |||
|---|---|---|---|---|---|---|
| Dining | Main | 6.55 | 4.08 | Pot Lights | Hardwood Floor | O/Looks Frontyard |
| Kitchen | Main | 5.39 | 4.08 | Centre Island | Hardwood Floor | Quartz Counter |
| Living | Main | 4.23 | 3.71 | Gas Fireplace | Hardwood Floor | W/O To Deck |
| Prim Bdrm | 2nd | 4.48 | 3.08 | Cathedral Ceiling | Hardwood Floor | Semi Ensuite |
| 2nd Br | 2nd | 3.38 | 2.65 | Large Window | Hardwood Floor | W/W Closet |
| 3rd Br | 2nd | 3.84 | 3.77 | Large Window | Hardwood Floor | W/W Closet |
| Rec | Bsmt | 4.08 | 3.65 | Finished | Vinyl Floor | Above Grade Window |
| Other | Bsmt | 3.90 | 2.16 | 3 Pc Bath | Vinyl Floor | Separate Rm |
