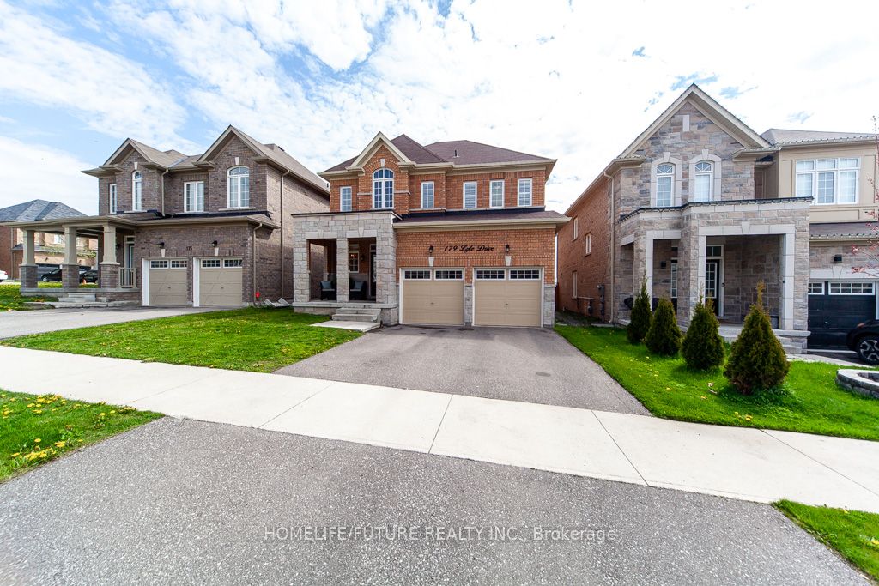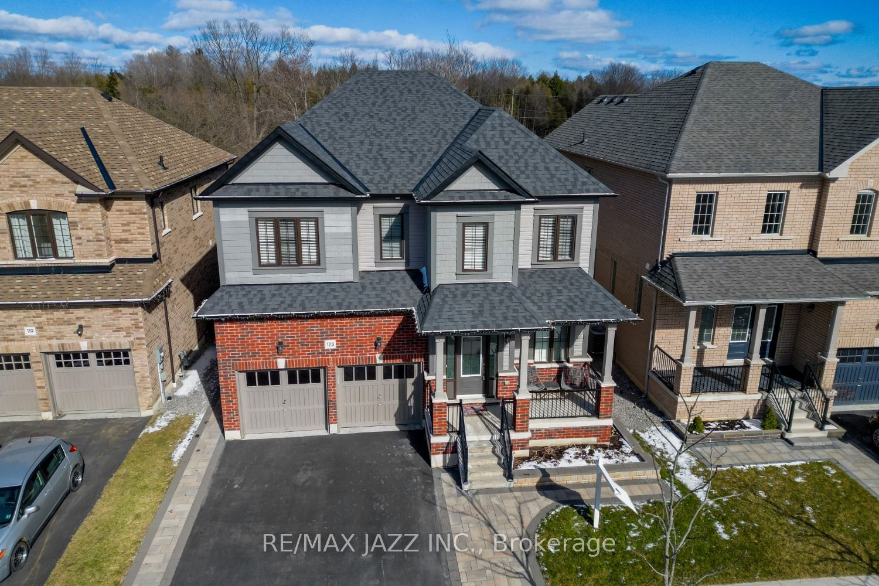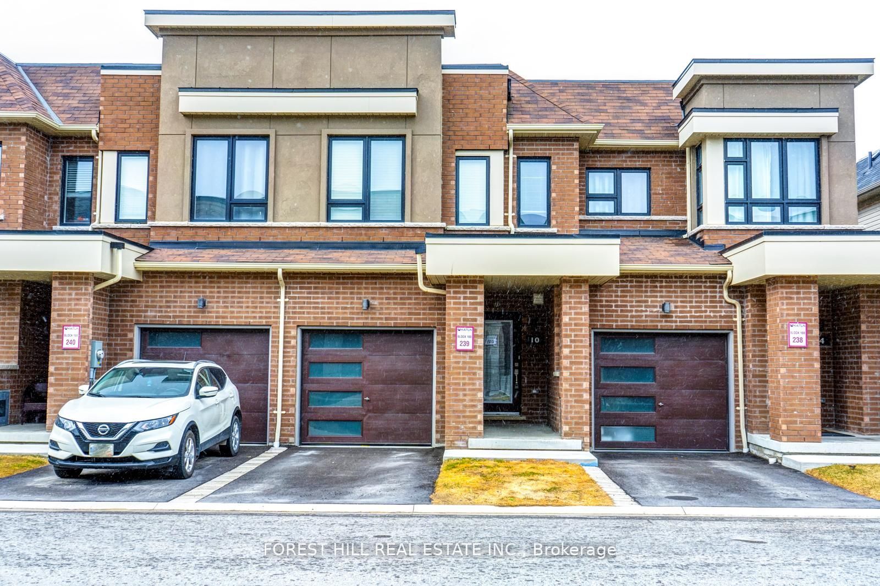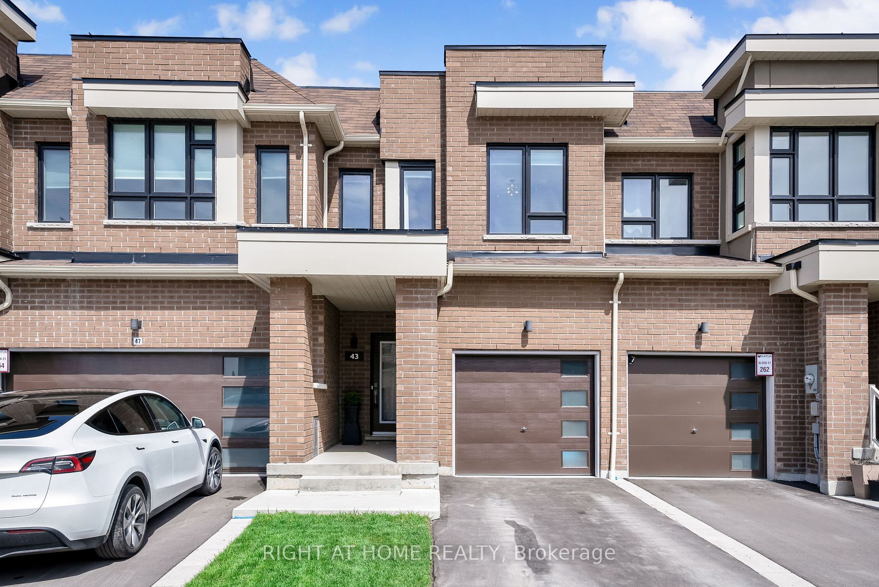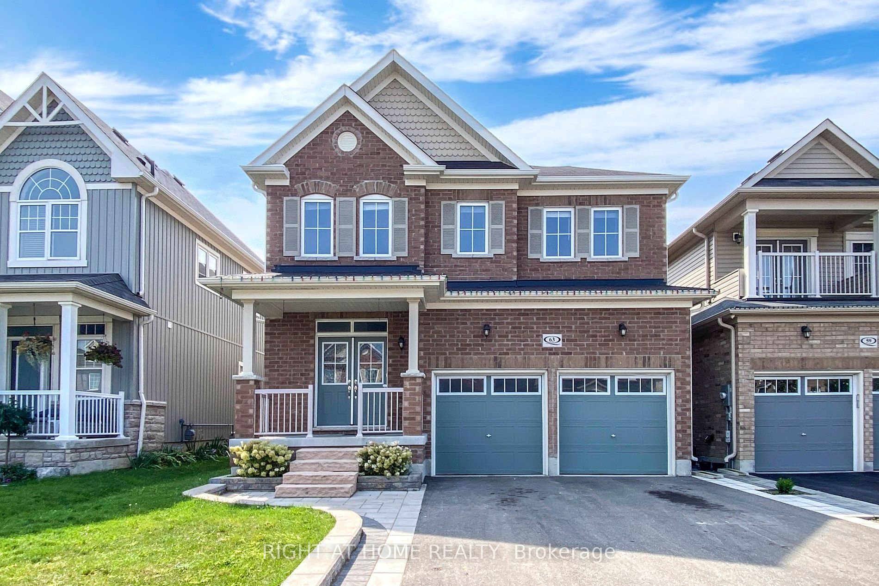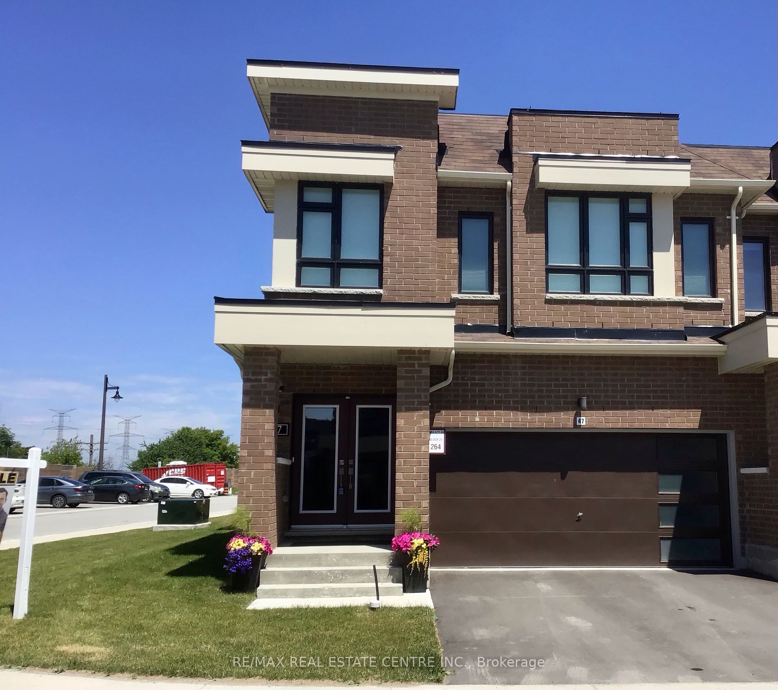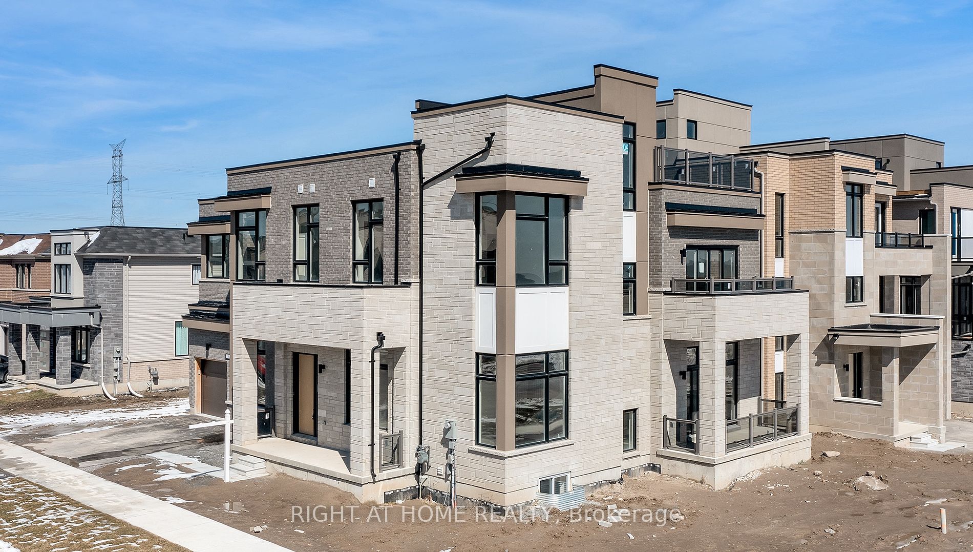179 Lyle Dr
$1,319,000/ For Sale
Details | 179 Lyle Dr
Welcome To The Gorgeous, 2018 Built, 4 Br, 3 Bath & 2 Car Garage Detached Home, Offers Modern Luxury & Timeless Elegance. The Main Level Includes 9-Foot Ceilings, Hardwood Floors & California Shatters Through Out. And, The Laundry Room Is Also In The Main Floor To Make Chores A Breeze. The Family Room Features A Gas Fireplace Which Is Perfect For Any Brisk Evenings To Get Cozy. The Gourmet Kitchen Is Another Spectacular Feature Of The Home, It Boasts A Modern Design With Ss Appliances And Granite Countertops. There Are 4 Generously Sized Bedrooms For Each Family Member To Make Their Own. If You Work From Home, You're Going To Fall In Love With The Loft Office Space As Your Retreat. Step Outside To The Greenish Fenced Backyard That's Perfect For Summer Bbqs And Family Gatherings.
Unfinished Large & Full Basement . Make The Space Exactly, How You Imagine It. *** View Virtual Tour***Property Survey Report (See Attachment).
Room Details:
| Room | Level | Length (m) | Width (m) | |||
|---|---|---|---|---|---|---|
| Dining | Main | 3.81 | 3.40 | Open Concept | Hardwood Floor | Window |
| Kitchen | Main | 4.37 | 2.60 | Granite Counter | Ceramic Floor | |
| Breakfast | Main | 4.37 | 2.82 | W/O To Yard | Ceramic Floor | Open Concept |
| Family | Main | 4.88 | 4.58 | Gas Fireplace | Hardwood Floor | Picture Window |
| Laundry | Main | 2.52 | 1.72 | W/O To Garage | Hardwood Floor | Closet |
| Office | In Betwn | 2.50 | 1.65 | Window | Hardwood Floor | |
| Prim Bdrm | 2nd | 5.49 | 3.78 | W/I Closet | Broadloom | Ensuite Bath |
| 2nd Br | 2nd | 3.63 | 3.25 | Closet | Broadloom | Window |
| 3rd Br | 2nd | 3.77 | 3.06 | Closet | Broadloom | Window |
| 4th Br | 2nd | 3.30 | 3.04 | Closet | Broadloom | Window |
