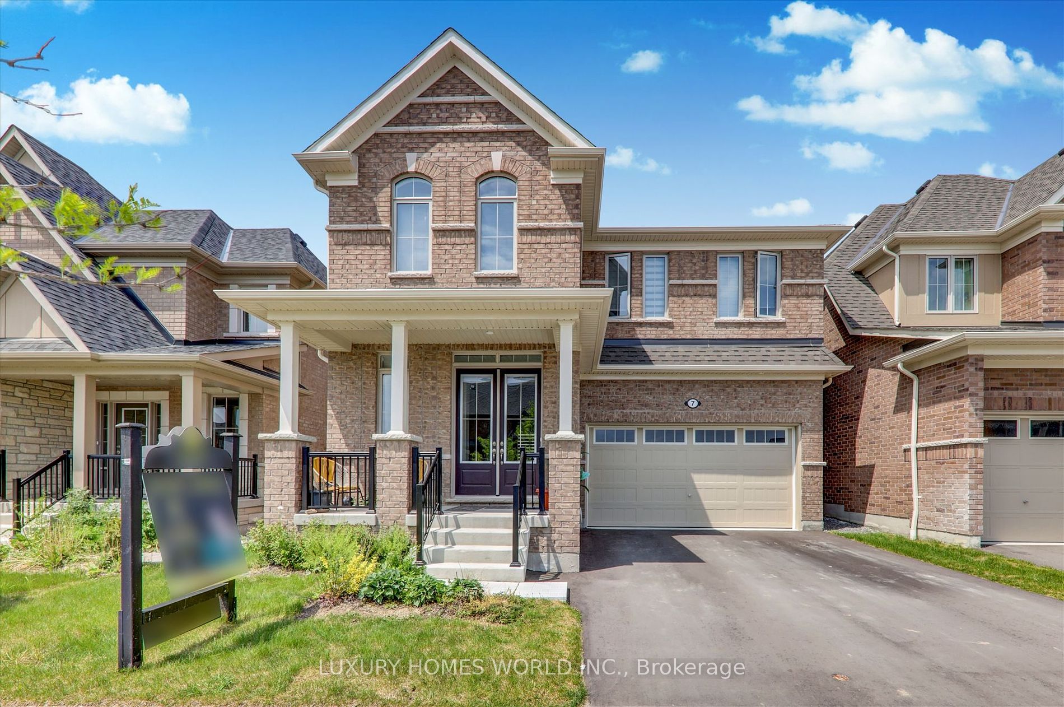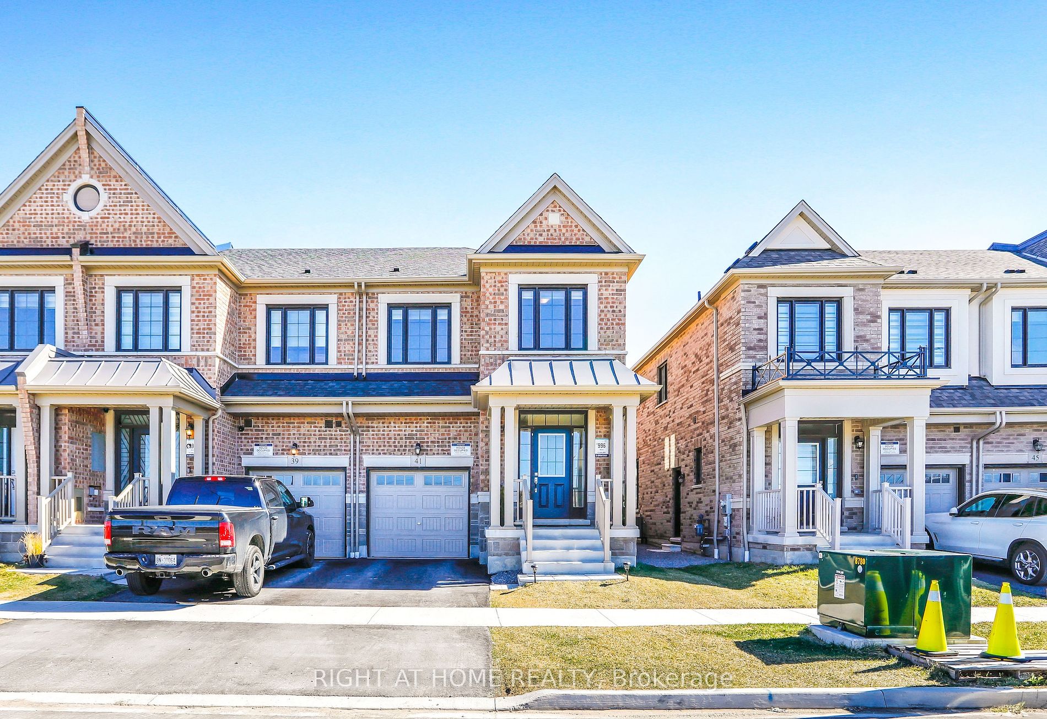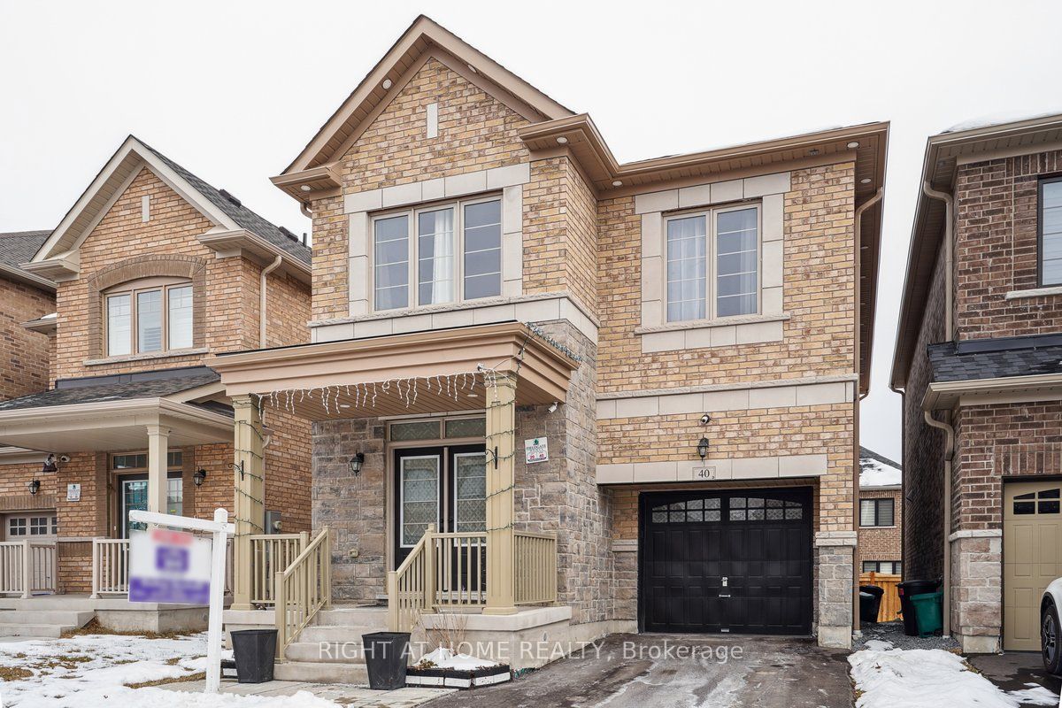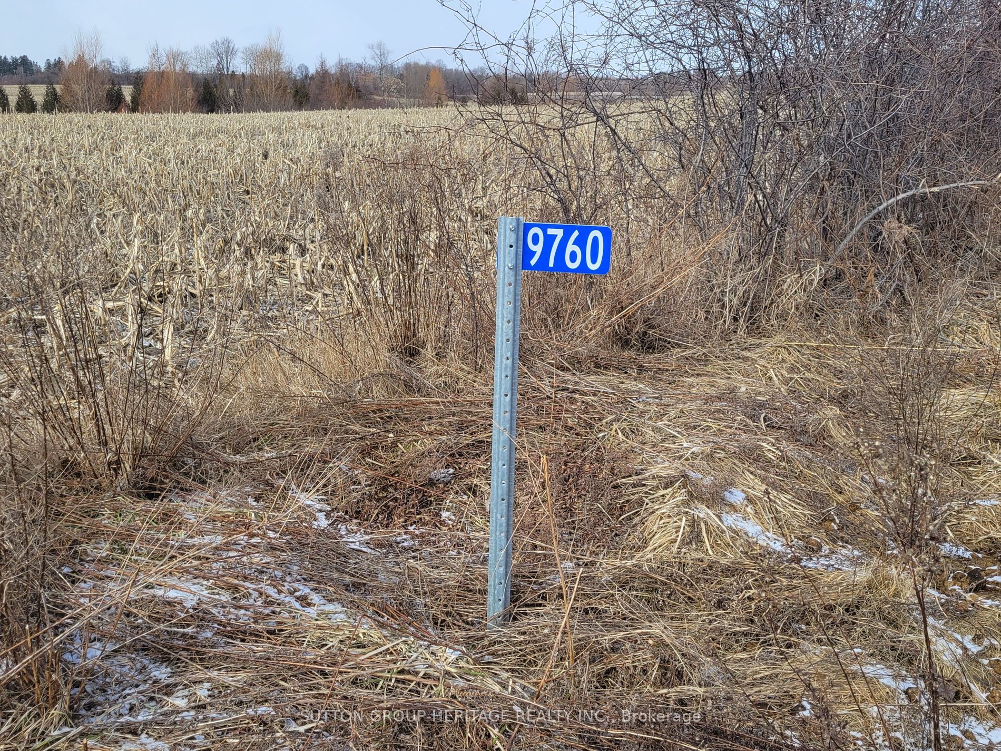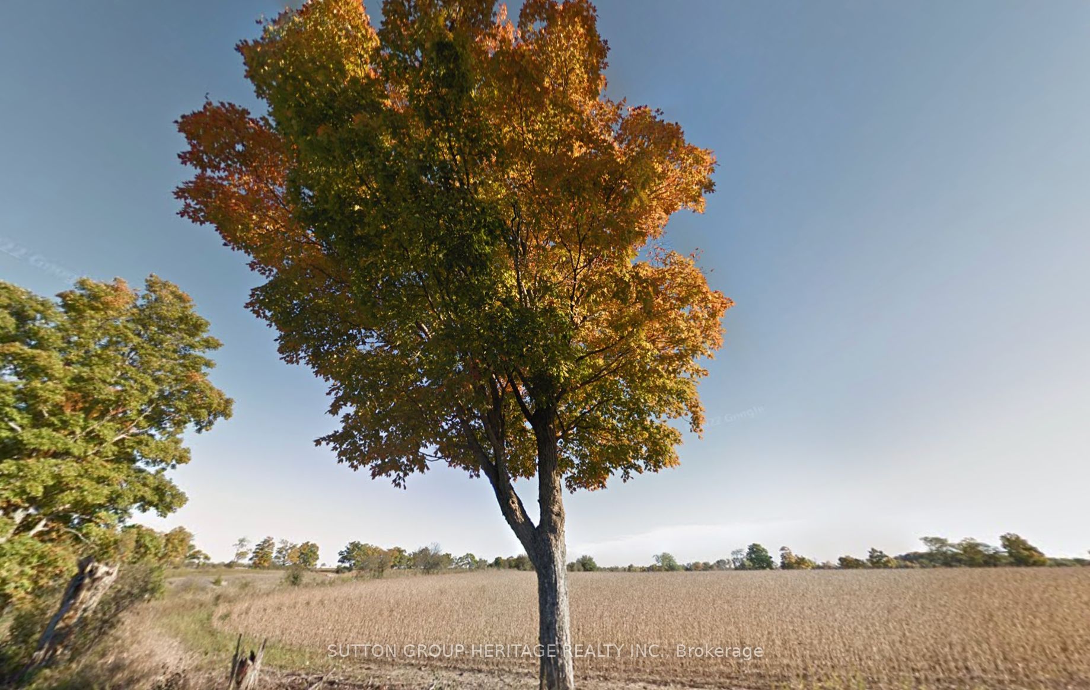51 Dorian Dr
$999,999/ For Sale
Details | 51 Dorian Dr
Welcome to this luxurious modern contemporary masterpiece, boasting just over two years of age and situated on a premium PIE-shaped lot, offering one of the largest backyards on the street. With ample space, the backyard presents a canvas ready to be transformed into your very own private oasis tailored to your desires. Convenience meets luxury with its strategic location, mere minutes away from grocery stores, Thermea Spa, high ranked schools, banks and all essential amenities. Upgrades galore - over 60k spent on upgrades. Luxurious kitchen with Brass Finishings, upgraded light fixture in dining room, Marble floors in main foyer, kitchen and in primary bathroom. Oak staircase with Iron pickets. Convenient 2nd floor laundry. Soaring 9 ft ceilings on Main Floor and 9ft tray ceiling in the primary room. The primary suite is ideal for those seeking their own sanctuary, complete with separate His and Hers closets, providing ample storage and personalized space.
**Must See Virtual Tour**
Room Details:
| Room | Level | Length (m) | Width (m) | |||
|---|---|---|---|---|---|---|
| Kitchen | Main | 5.59 | 3.05 | Stainless Steel Appl | Marble Floor | Quartz Counter |
| Family | Main | 5.59 | 3.33 | Hardwood Floor | Gas Fireplace | O/Looks Backyard |
| Living | Main | 5.59 | 3.25 | Hardwood Floor | Combined W/Dining | |
| Dining | Main | 5.59 | 3.25 | Hardwood Floor | Combined W/Living | |
| Prim Bdrm | 2nd | 5.18 | 3.14 | 4 Pc Ensuite | Vaulted Ceiling | His/Hers Closets |
| 2nd Br | 2nd | 4.62 | 2.74 | Broadloom | Large Window | |
| 3rd Br | 2nd | 4.47 | 2.74 | Semi Ensuite | Broadloom | 3 Pc Ensuite |
| 4th Br | 2nd | 3.12 | 2.77 | Broadloom | ||
| Laundry | 2nd | 2.97 | 1.60 |










































