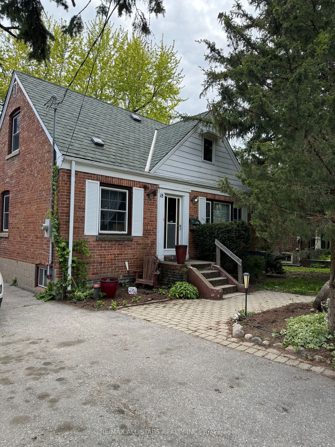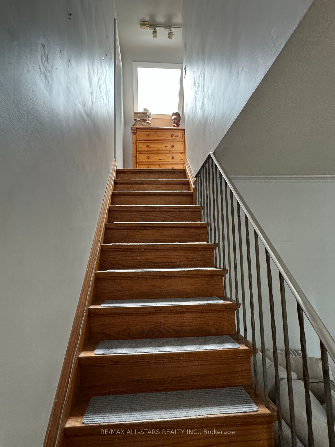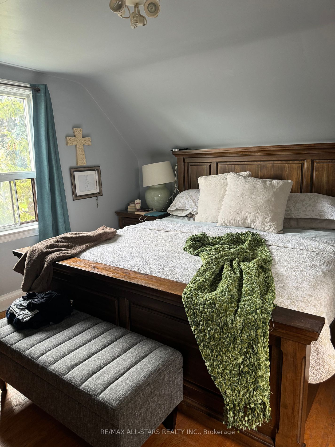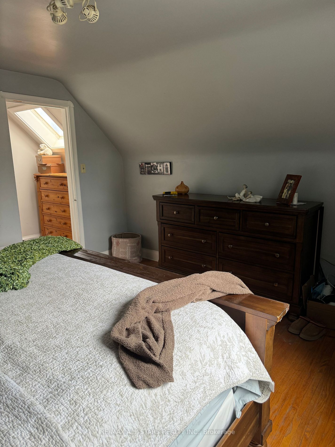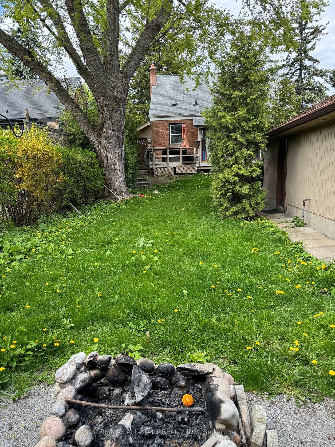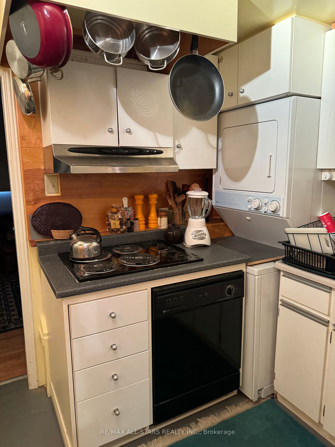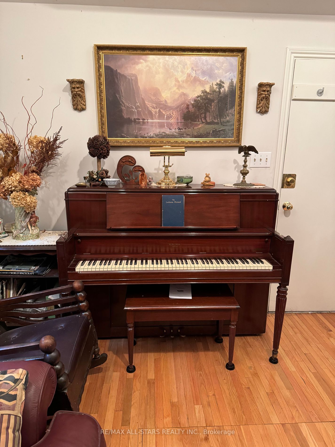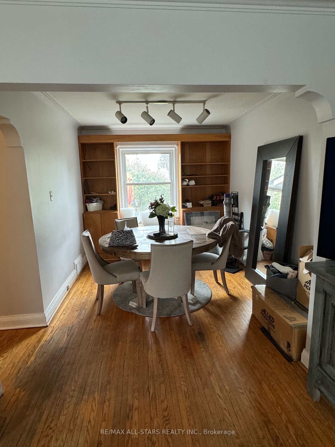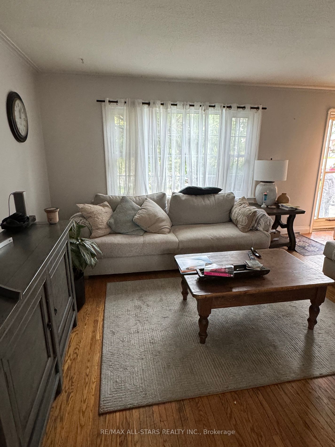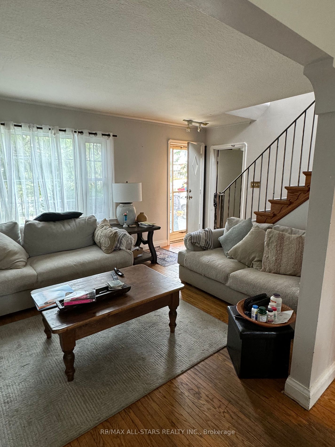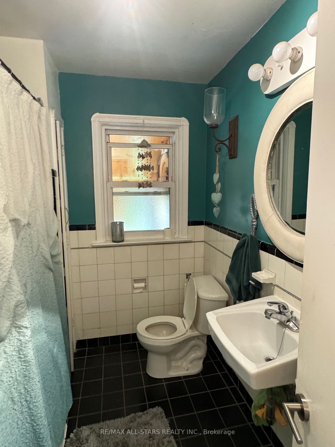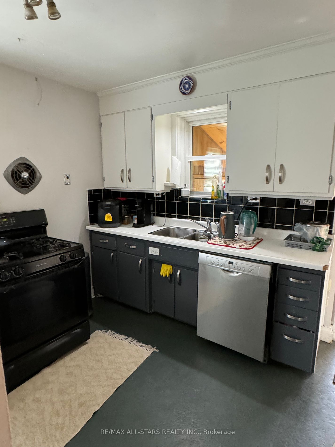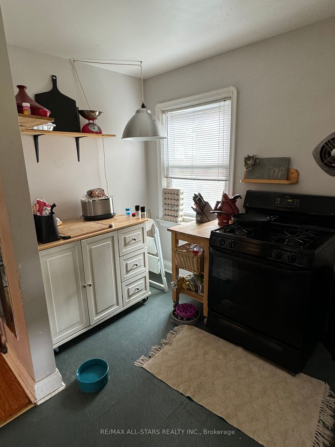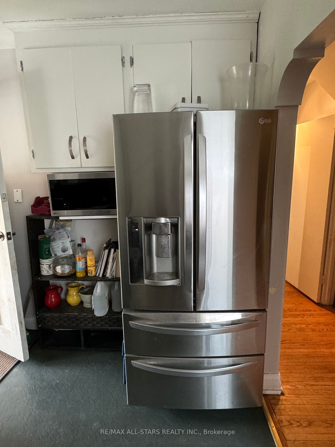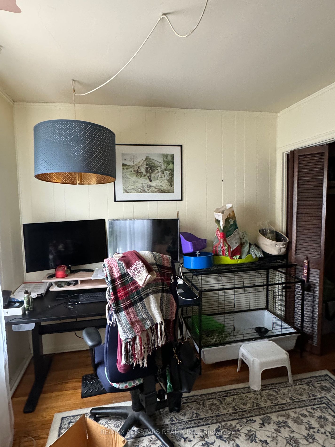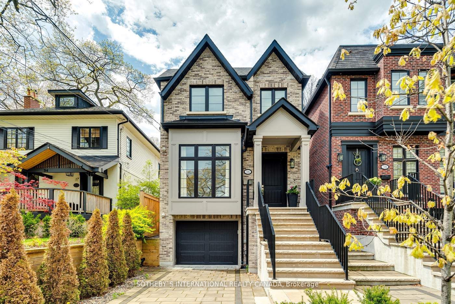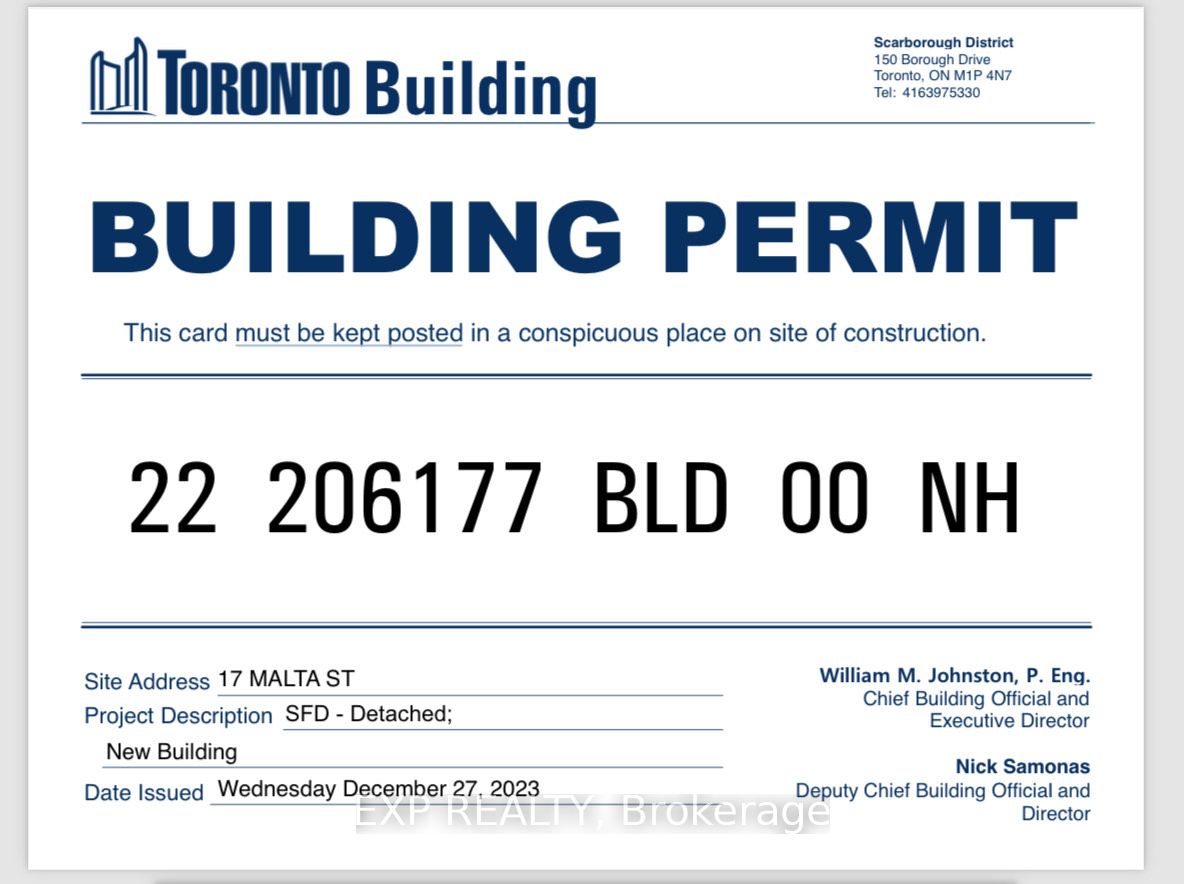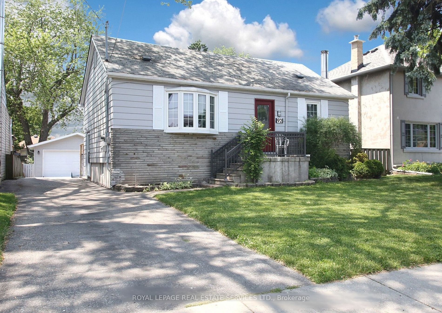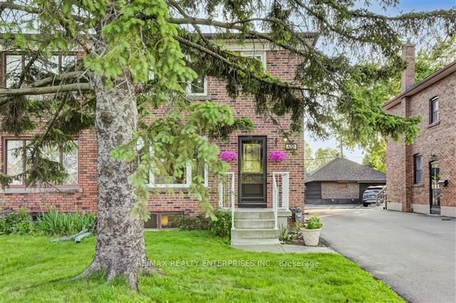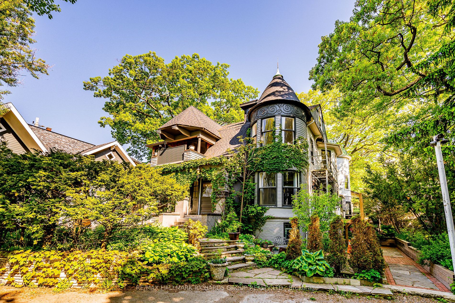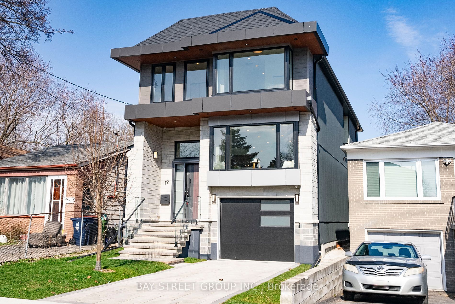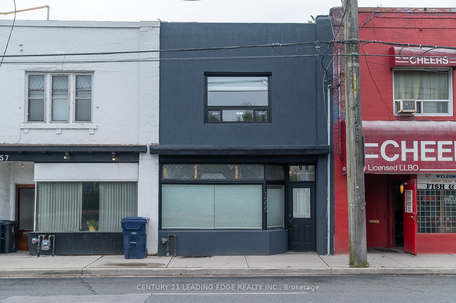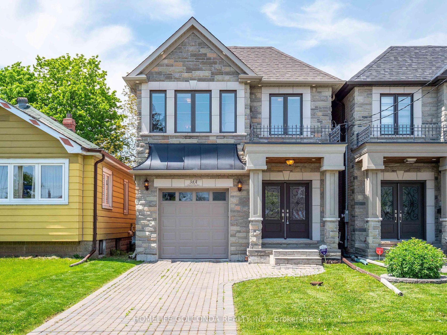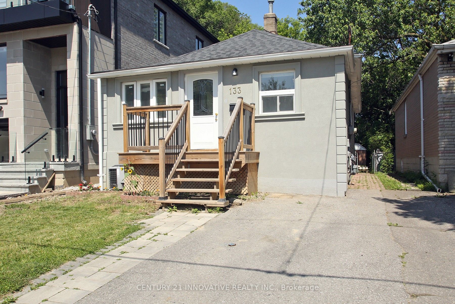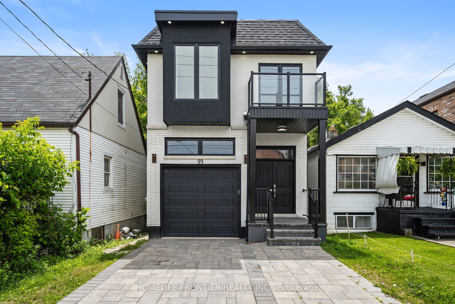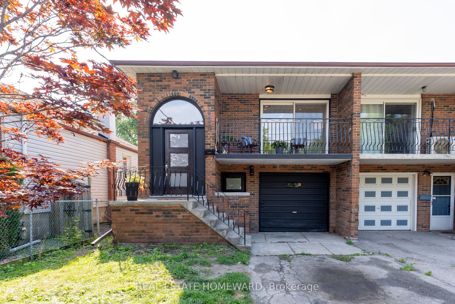18 Aylesford Dr
$1,125,000/ For Sale
Details | 18 Aylesford Dr
WELCOME TO 18 Aylesford Dr., this cozy home is Located near Scarborough Bluffs, Transit, Schools, Beautiful Parks & Lake Ontario with 3 BDRMS, 1 &1/2 Baths and a Solarium on a Gorgeous 50 X 130 ft lot with loads of mature trees , Privacy and Sunshine........... ... WELCOME TO THE STUDIO!!!! A stand alone 800 sq ft. 1 Bedroom Apartment, with 4 pc bath, Laundry and loft bedroom with loads of Potential for a 2nd INCOME as an apartment or as an ART STUDIO, or as a large private Oasis for working from home or a SHE SHACK or a teenagers escape....endless POSSIBILITIES!!!! You must see it finished with Oak floors and some Cathedral Ceilings with loads of Daylight. Has it's own Furnace and Central Air as well as Central Vacuum. TRULY UNIQUE....
ELF, GB& Equip, Fridge, Freezer, Dishwasher, Gas stove GB&Equipment in main home
Room Details:
| Room | Level | Length (m) | Width (m) | |||
|---|---|---|---|---|---|---|
| Kitchen | Main | 3.93 | 3.48 | |||
| Living | Main | 4.56 | 3.47 | Hardwood Floor | ||
| Dining | Main | 3.58 | 3.43 | Hardwood Floor | Track Lights | |
| 3rd Br | Main | 3.41 | 2.77 | Hardwood Floor | ||
| Prim Bdrm | 2nd | 4.82 | 4.14 | Hardwood Floor | ||
| 2nd Br | 2nd | 4.82 | 4.14 | Hardwood Floor | ||
| Rec | Bsmt | 4.40 | 3.46 | |||
| Solarium | Main | 4.73 | 3.41 | O/Looks Backyard | Tile Floor | |
| Living | Main | 4.75 | 3.58 | Hardwood Floor | ||
| Kitchen | Main | 3.36 | 2.89 | |||
| Br | 2nd | 3.05 | 3.34 | |||
| Workshop | Main | 6.46 | 5.48 | Hardwood Floor |
