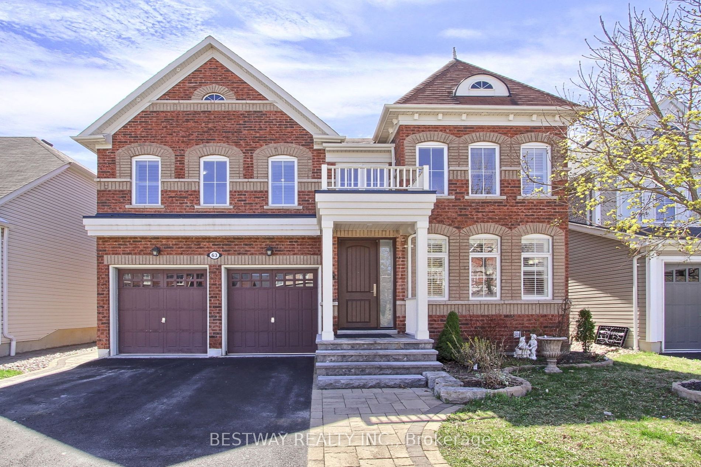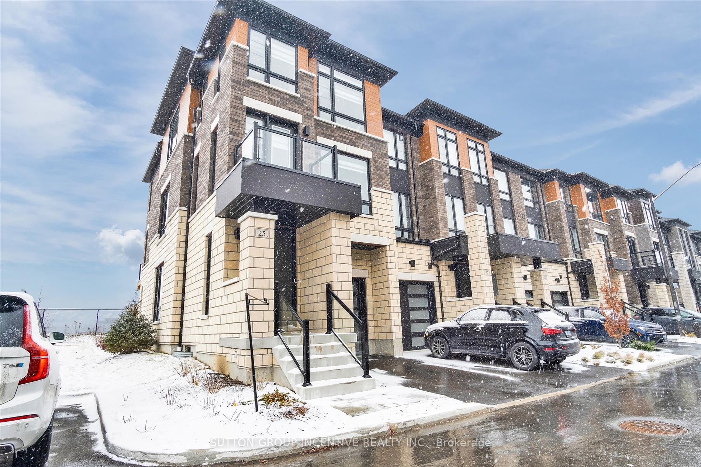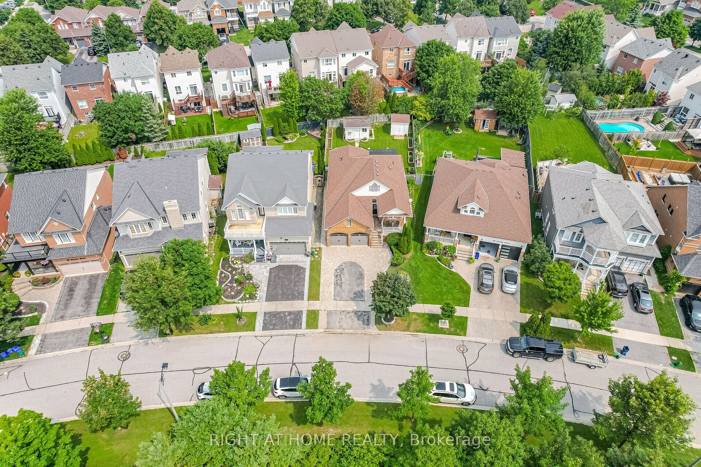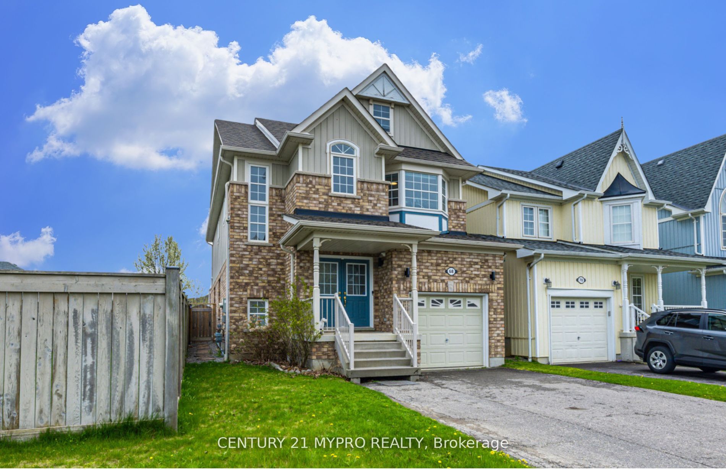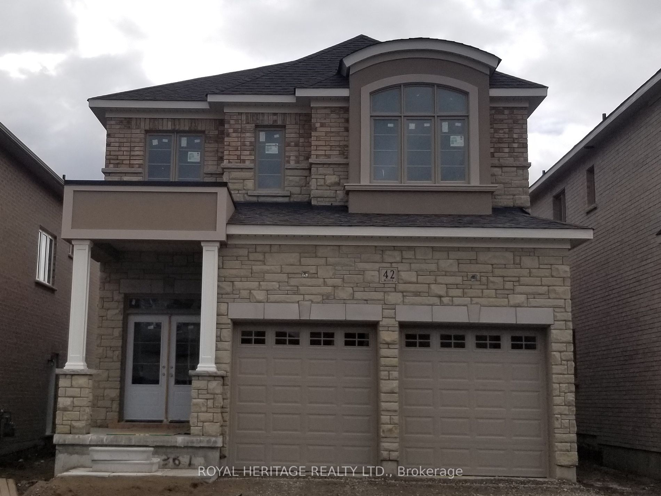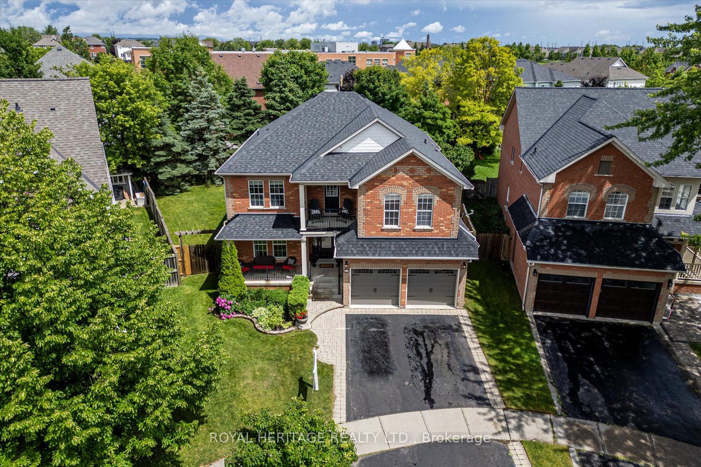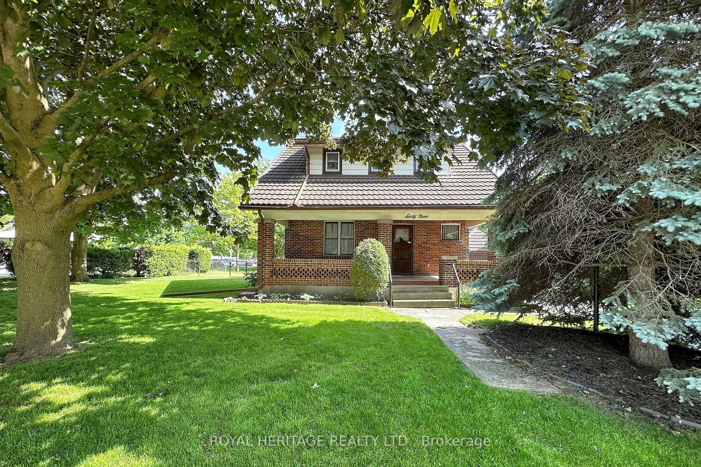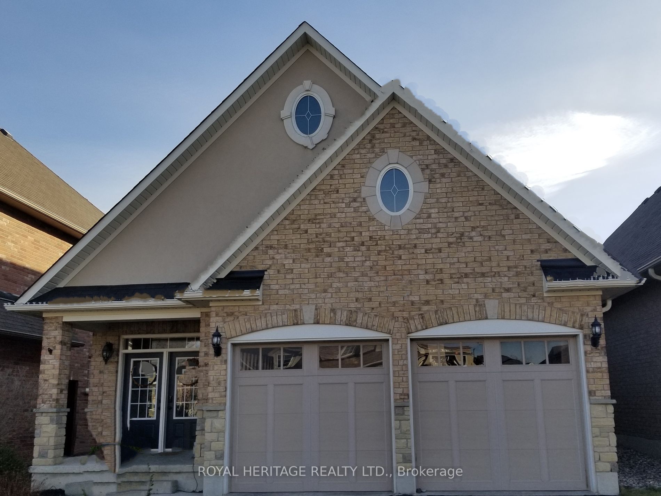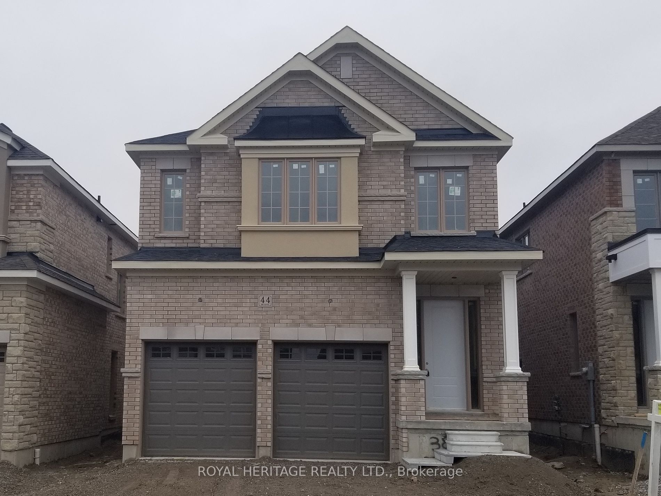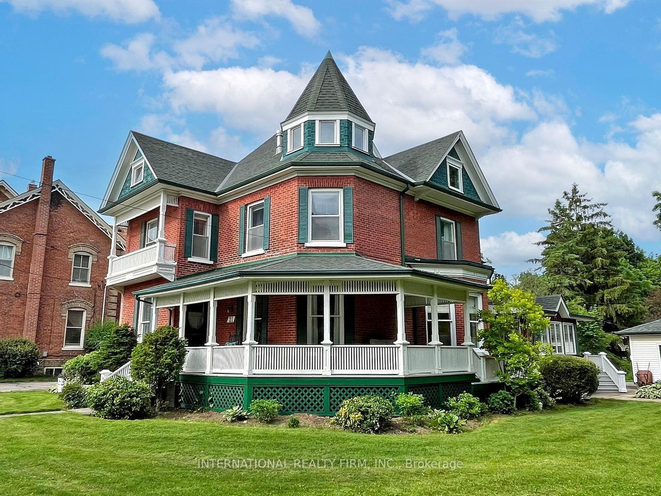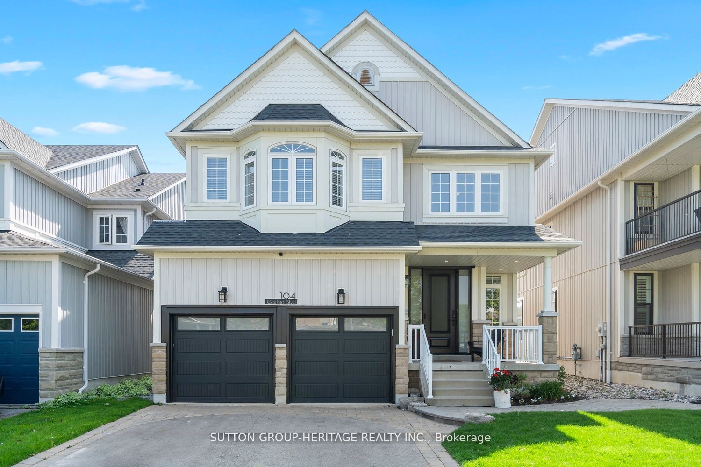63 Joshua Blvd
$1,479,900/ For Sale
Details | 63 Joshua Blvd
Welcome To The Vibrant Community Of Brooklin community! This Radiant 4-Bedroom, 5-Bathroom Home Has Been Tastefully Upgraded, Offering Over 3000 Sqft Of Living Space, Ideal For Entertaining. As You Enter, You're Greeted By An Impressive Foyer With Soaring Ceilings, Leading To A Spacious Formal Living Room On Your Right. Continuing Through, You'll Discover An Open Dining Room Flowing Into A Generously Sized Family Room And Kitchen Area. The Modern Kitchen Features Granite Countertops, Upgraded Cabinets, Convenient Pot And Pan Drawers, And Stainless Steel Appliances. Step Out From The Kitchen To Your Custom Interlocking Backyard, Perfect For Hosting BBQs This Season! Upstairs, You'll Find 4 Large Bedrooms, A Den, And 3 Full Bathrooms, Two Of Which Have Been Recently Renovated. The Finished Basement Offers An Additional Bedroom, Den, And Expansive Rec Room, Ideal For Enjoying Movies Theater-Style. Conveniently Located Close To All Amenities, With Easy Access To 401/407/412 And The Whitby Go Station.
Solid Oak Hardwood Flooring Throughout The Home, Granite Counter Tops, California Shutters, Custom Interlocking, Electric Vehicle Charger, and More!
Room Details:
| Room | Level | Length (m) | Width (m) | |||
|---|---|---|---|---|---|---|
| Living | Main | 4.02 | 3.59 | Large Window | Hardwood Floor | |
| Dining | Main | 4.87 | 3.35 | Separate Rm | Hardwood Floor | Large Window |
| Great Rm | Main | 4.93 | 4.05 | Bay Window | Hardwood Floor | Fireplace |
| Kitchen | Main | 4.05 | 2.74 | Stainless Steel Appl | Hardwood Floor | Granite Counter |
| Prim Bdrm | 2nd | 7.01 | 3.65 | W/I Closet | Hardwood Floor | 5 Pc Ensuite |
| 2nd Br | 2nd | 3.65 | 3.47 | Large Window | Hardwood Floor | 4 Pc Ensuite |
| 3rd Br | 2nd | 3.38 | 3.23 | Large Window | Hardwood Floor | Large Closet |
| 4th Br | 2nd | 3.96 | 3.74 | Large Window | Hardwood Floor | Large Closet |
| Den | 2nd | 4.26 | 2.40 | Window | Hardwood Floor | Open Concept |
| Rec | Bsmt | 0.00 | 0.00 | Stainless Steel Appl | ||
| Br | Bsmt | 0.00 | 0.00 | |||
| Den | Bsmt | 0.00 | 0.00 |
