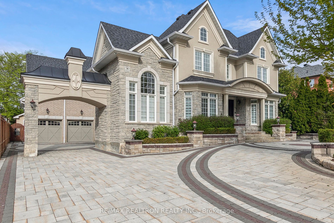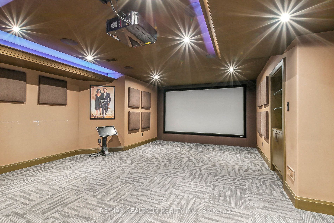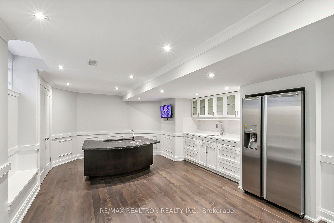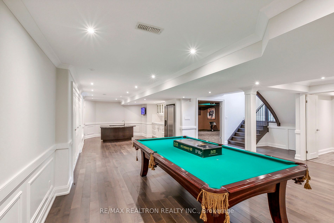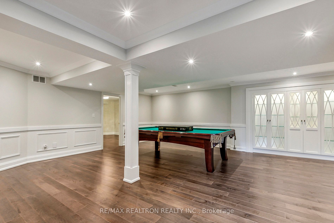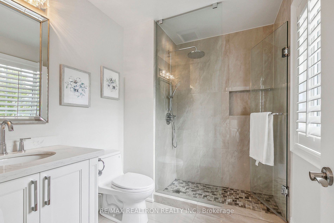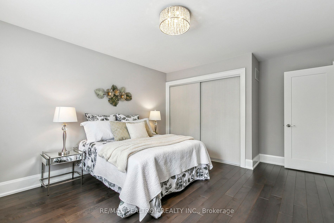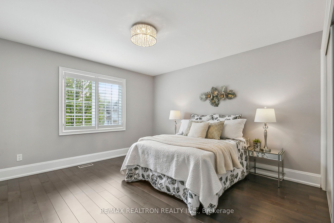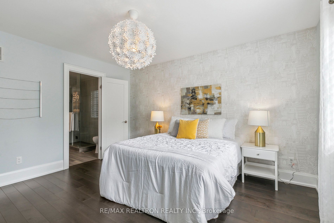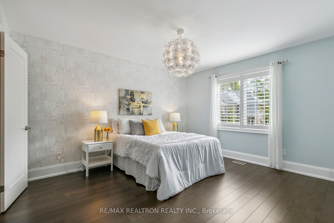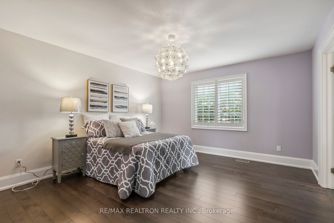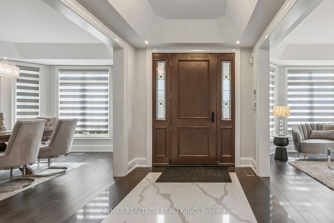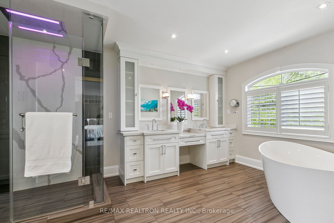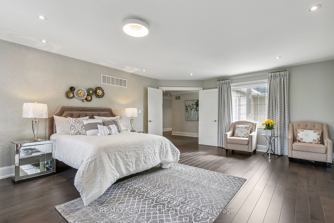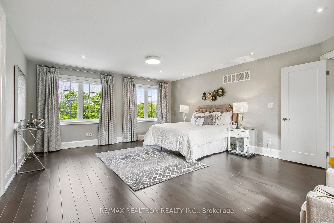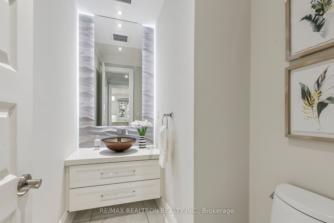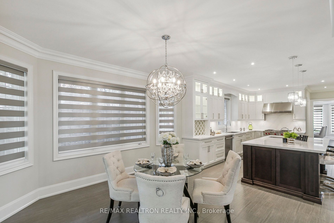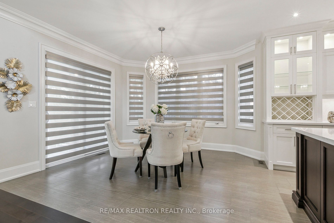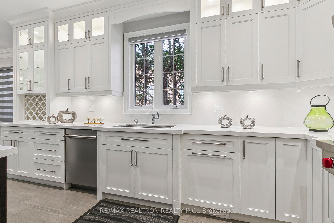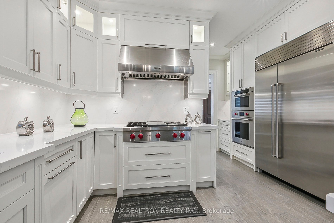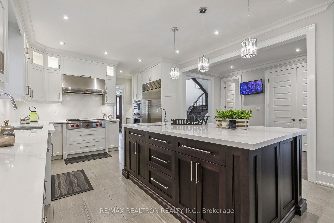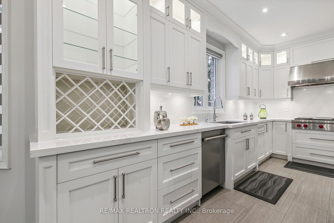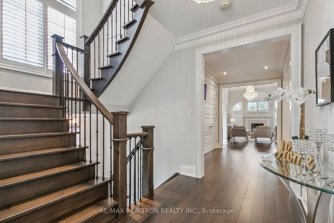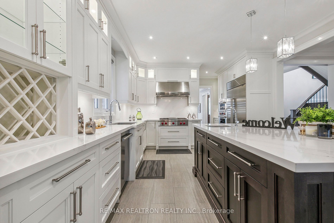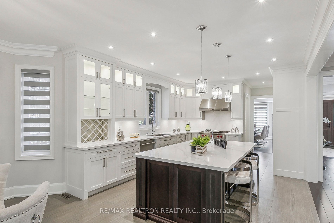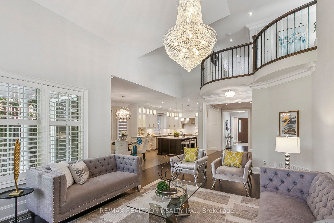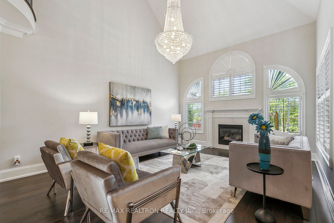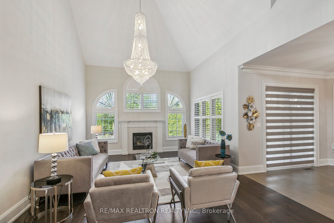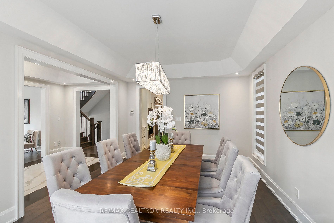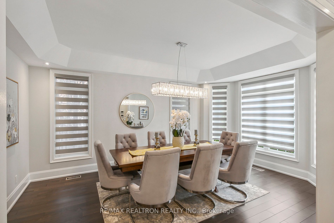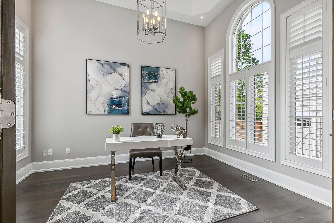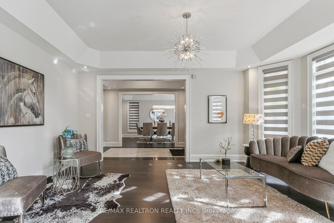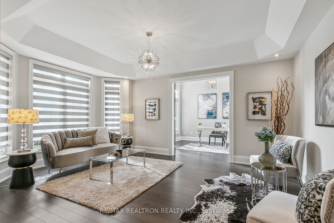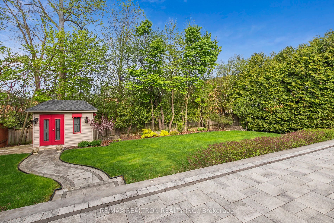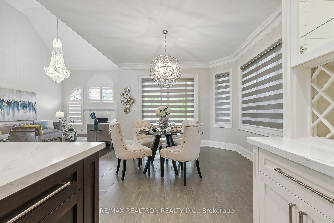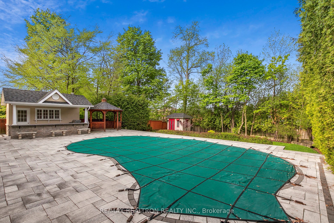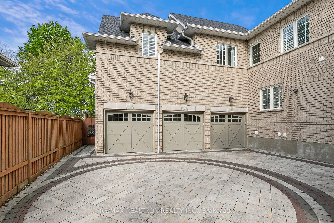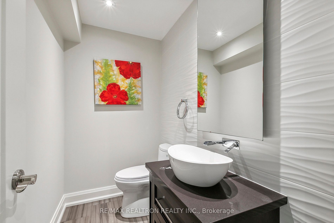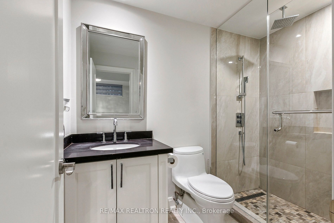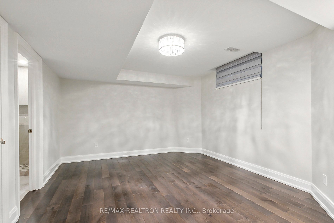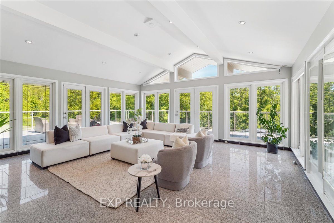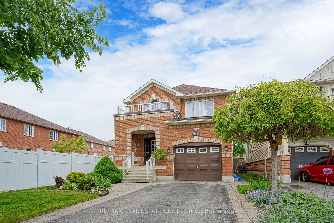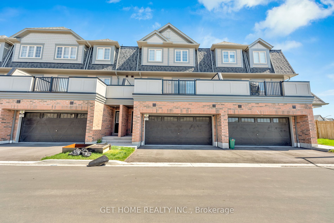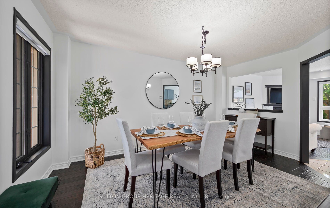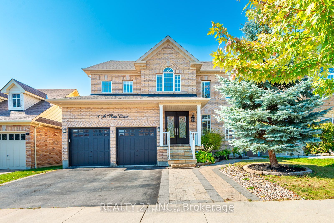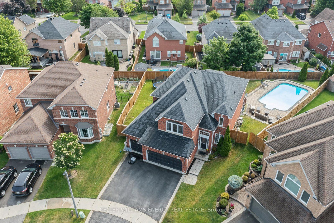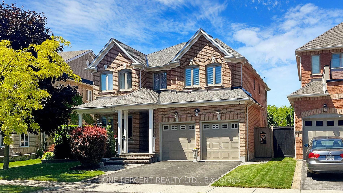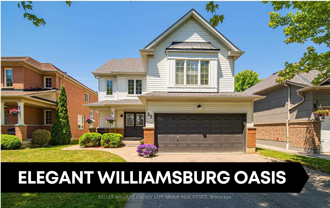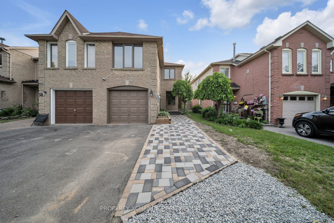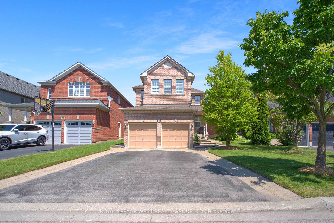36 Splendor Dr
$2,599,000/ For Sale
Details | 36 Splendor Dr
Luxurious Living In This Absolutely Stunning Newly Renovated Top To Bottom Home, New Roof, New Pool, Spent Over $500K. Over 5,000 Sq Ft Of Living Space. 3 Car Garages With More Than 6 Cars Parking Space In The Court & Front Yard, Exceptional Back Yard With Newly Resurfaced In Ground Swimming Pool & All New Interlocking, Enjoy The Build-In BBQ Grill In The Summer Or Relax At The Huge Cabana . Pro Sound System Home Theatre With Projector And Karaoke System, Wet Bar In Basement. Hundred Of Thousand Spent On Exterior Landscaping, Chef's Kitchen, Spa Like Master En-suite..... Close to Major Highway, 412, 407. Book Your Tour Today To See This Wonderful Model Home!!Extras:Hundred of Thousand Spent On Exterior Landscaping, Wolf Gas Stove, Fridge, Wolf Rangehood, Wolf Microwave and Oven, Dish Washer, Washer and Dryer. Built-In Gas Barbecue Grill Projector and Karaoke. Wet Bar and Home Theater In Basement.
Hundred of Thousand Spent On Exterior Landscaping, Wolf Gas Stove, Fridge, Wolf Rangehood, Wolf Microwave and Oven, Dish Washer, Washer and Dryer. Built-In Gas Barbecue Grill Projector and Karaoke. Wet Bar and Home Theater In Basement.
Room Details:
| Room | Level | Length (m) | Width (m) | |||
|---|---|---|---|---|---|---|
| Dining | Main | O/Looks Frontyard | Pot Lights | Hardwood Floor | ||
| Living | Main | O/Looks Frontyard | Pot Lights | Hardwood Floor | ||
| Office | Main | O/Looks Frontyard | French Doors | Hardwood Floor | ||
| Kitchen | Main | B/I Appliances | Centre Island | Custom Backsplash | ||
| Family | Main | O/Looks Backyard | California Shutters | Fireplace | ||
| Prim Bdrm | 2nd | O/Looks Pool | His/Hers Closets | 5 Pc Ensuite | ||
| 2nd Br | 2nd | California Shutters | Closet Organizers | Hardwood Floor | ||
| 3rd Br | 2nd | California Shutters | Ensuite Bath | Hardwood Floor | ||
| 4th Br | 2nd | W/I Closet | Semi Ensuite | Hardwood Floor | ||
| 5th Br | 2nd | W/I Closet | Semi Ensuite | Hardwood Floor | ||
| Great Rm | Bsmt | Pot Lights | B/I Bar | Hardwood Floor | ||
| Br | Bsmt | W/I Closet | 3 Pc Ensuite | Hardwood Floor |
