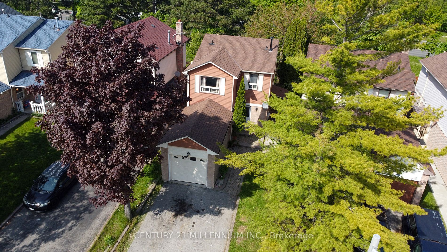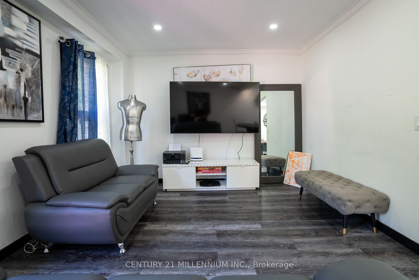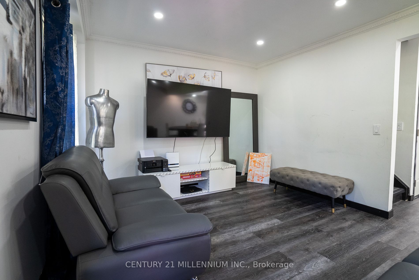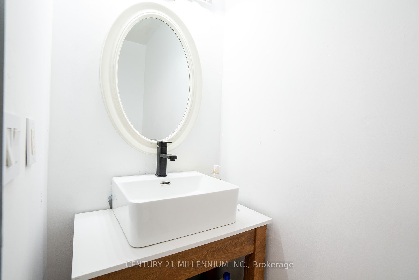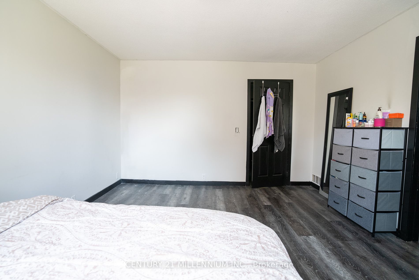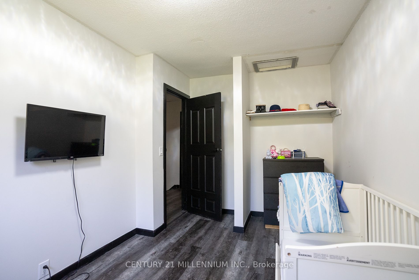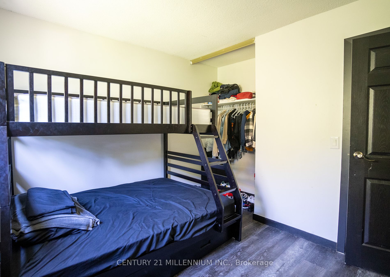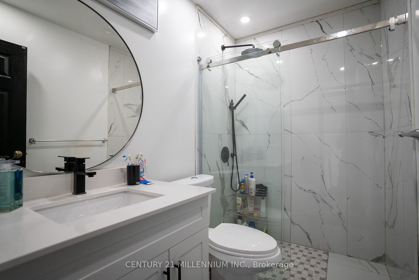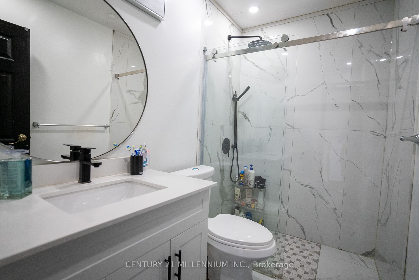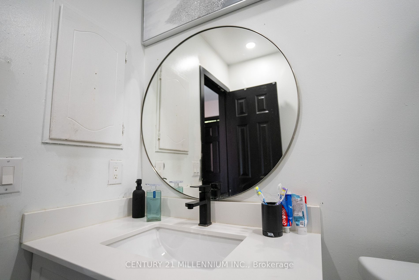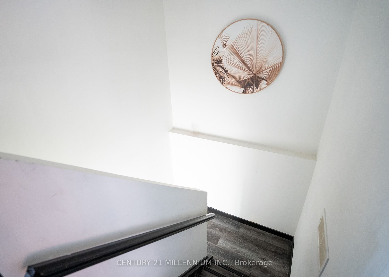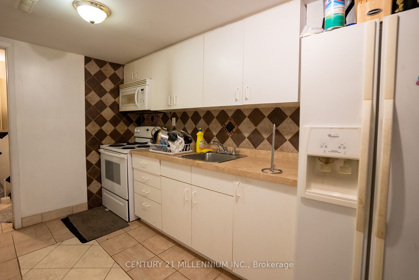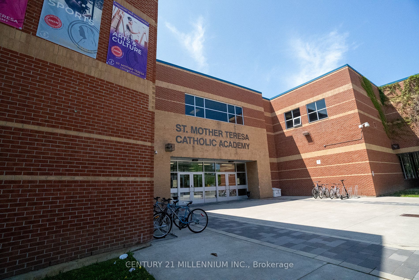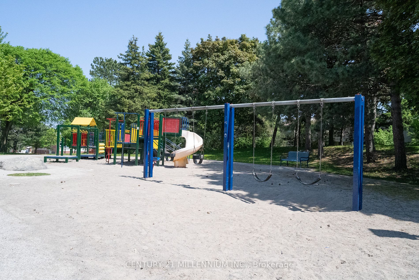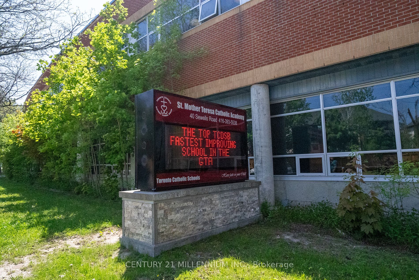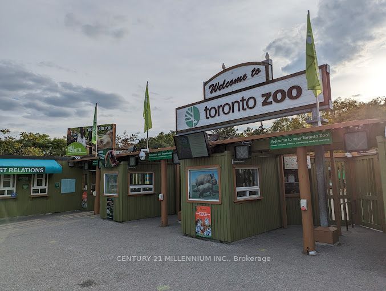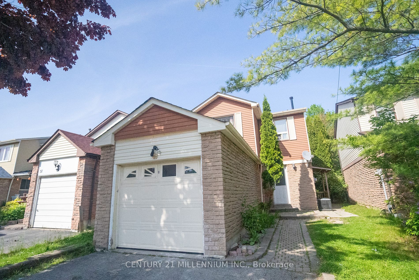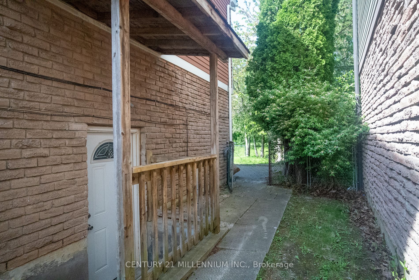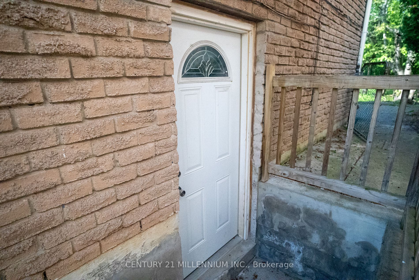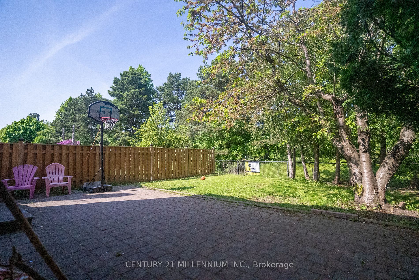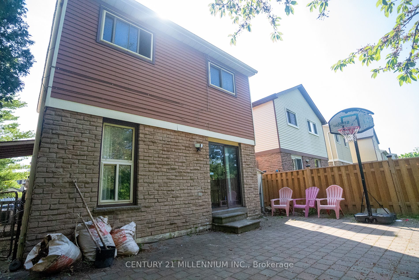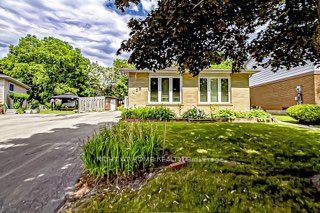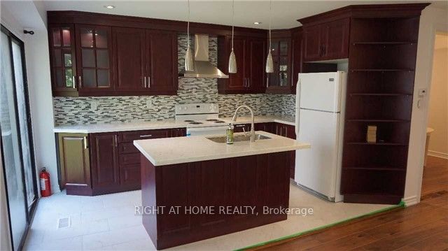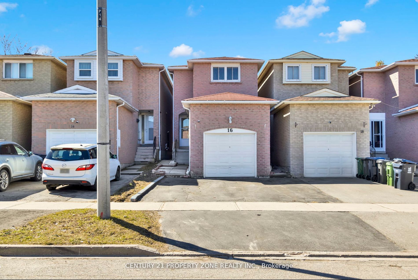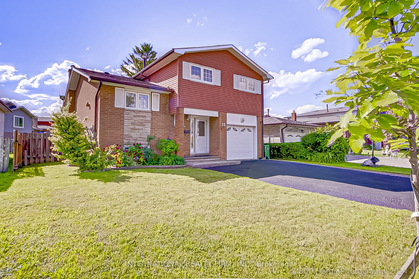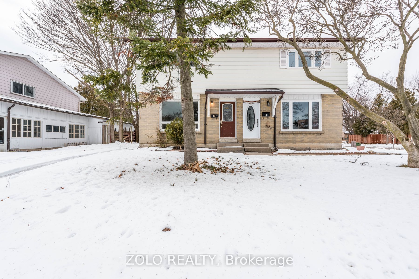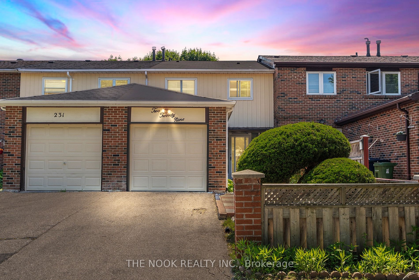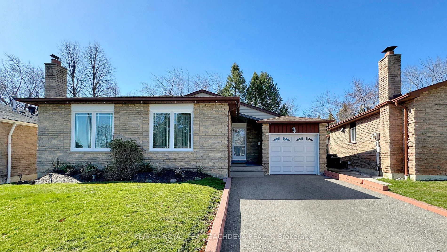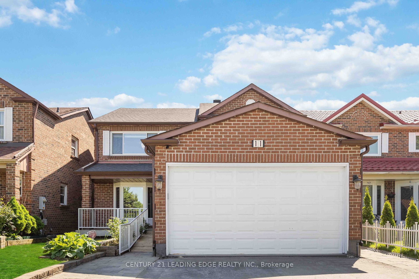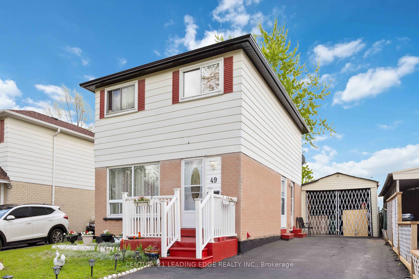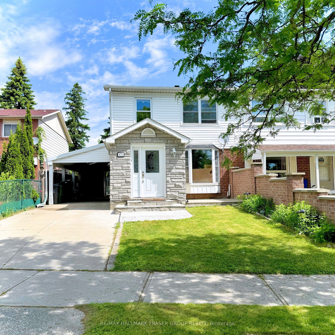49 McKnight Dr, Toronto
Result 1 of 0
49 McKnight Dr
Toronto, Malvern
Cross St: Mclevin & Morningside
Detached | 2-Storey | Freehold
$928,000/ For Sale
Taxes : $4,000/2023
Bed : 5 | Bath : 3
Kitchen: 2
Details | 49 McKnight Dr
A Beautiful Detached 3 Bedroom Home In The Most Desirable Location , Large Master-Bedroom With 2 Other Large Rooms , Walk In Closet , Finished Basement Apartment With Separate Side Entrance ,Rental Income Potential . Open Concept Kitchen With Walkout To Large Back Yard . Close To AllAmenities Ie Transit , Schools , Shopping , Colleges. True Pride Of Ownership.
All Existing Electrical Light Fixtures, All Appliances (1 Stove, 1 Fridge, 1 Dishwasher, 1 Washer, 1Dryer) Wood Floor Throughout , All Electrical Light Fixtures , Separate Side Entrance ,Walk InCloset, Patio Deck
Property Details:
Building Details:
Room Details:
| Room | Level | Length (m) | Width (m) | |||
|---|---|---|---|---|---|---|
| Living | Main | 5.56 | 4.44 | Combined W/Family | Combined W/Dining | Hardwood Floor |
| Dining | Main | 5.56 | 4.44 | Combined W/Family | Combined W/Living | Hardwood Floor |
| Family | Main | 5.64 | 3.33 | Combined W/Living | Combined W/Dining | W/O To Deck |
| Kitchen | Main | 4.66 | 2.75 | B/I Dishwasher | B/I Fridge | |
| Prim Bdrm | 2nd | 5.65 | 4.33 | Hardwood Floor | W/I Closet | |
| 2nd Br | 2nd | 3.35 | 2.76 | Hardwood Floor | Closet | |
| 3rd Br | 2nd | 3.01 | 2.35 | Hardwood Floor | Closet | |
| Bathroom | Main | 0.00 | 0.00 | 2 Pc Bath | ||
| Bathroom | 2nd | 0.00 | 0.00 | 3 Pc Bath | ||
| Living | Bsmt | 5.47 | 3.47 | Eat-In Kitchen | ||
| Br | Bsmt | 6.22 | 3.01 | |||
| Bathroom | Bsmt | 0.00 | 0.00 | 3 Pc Bath |
Listed By: CENTURY 21 MILLENNIUM INC.
More Info / Showing:
Or call me directly at (416) 886-6703
KAZI HOSSAINSales RepresentativeRight At Home Realty Inc.
"Serving The Community For Over 17 Years!"
