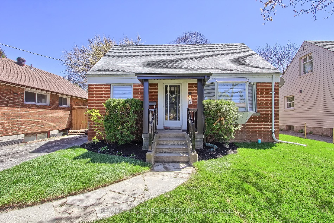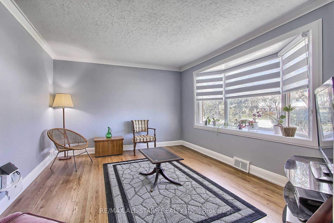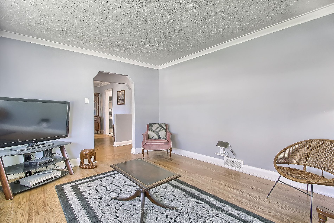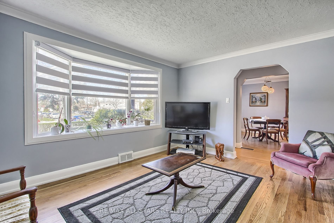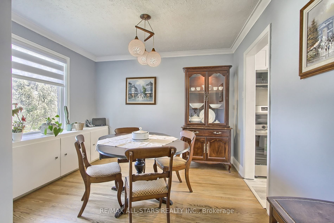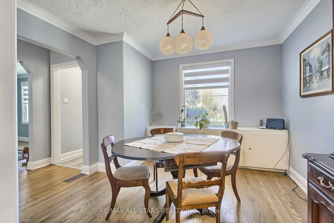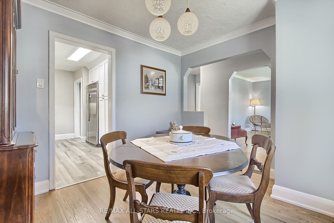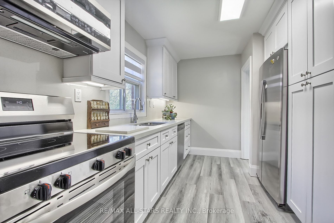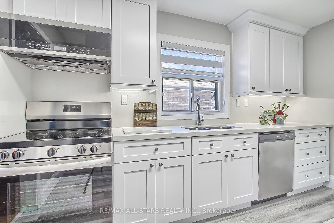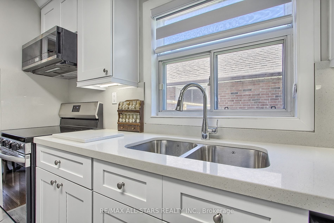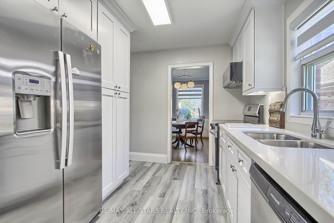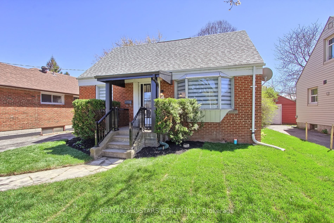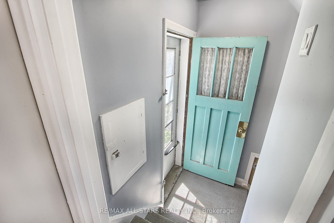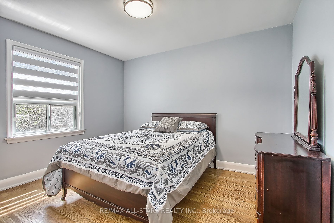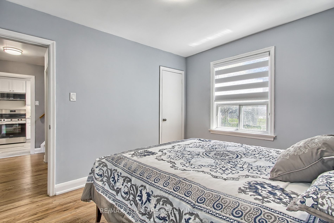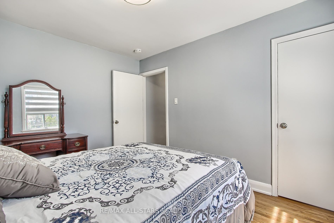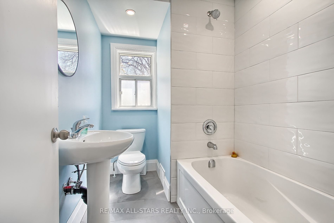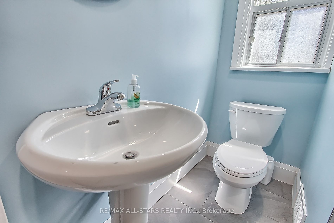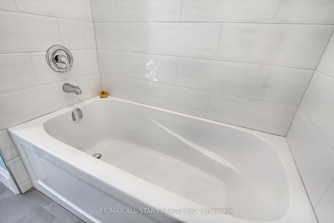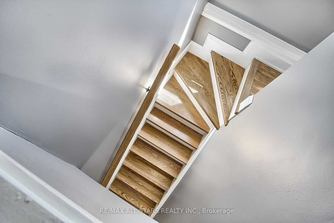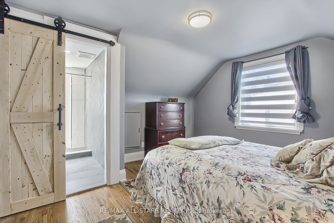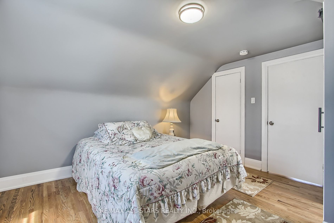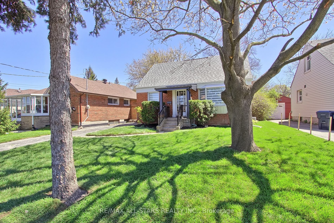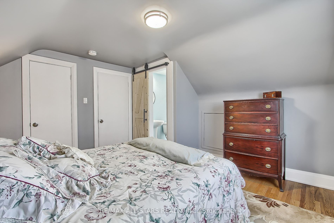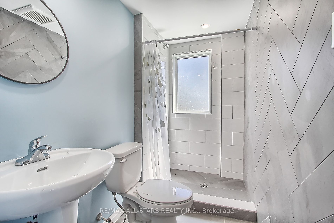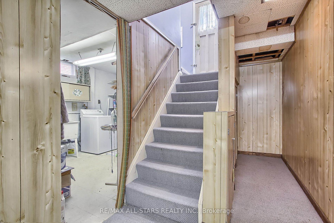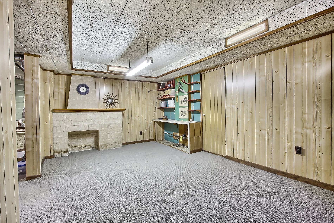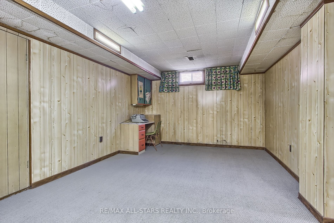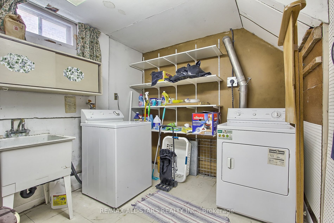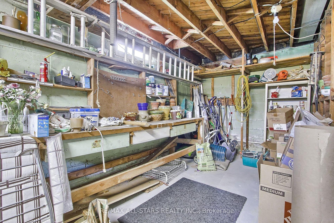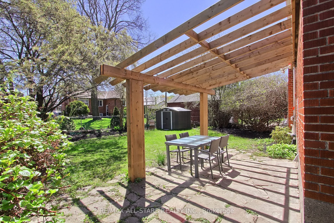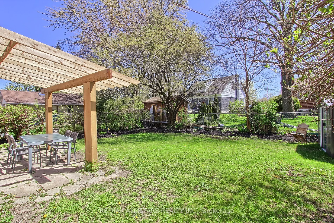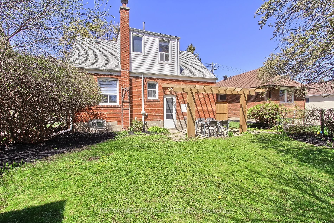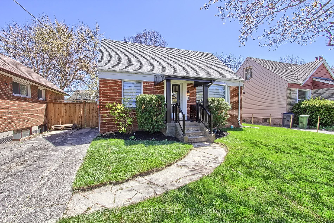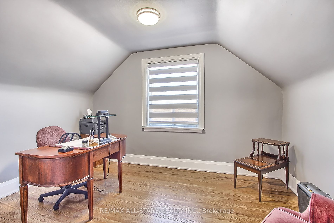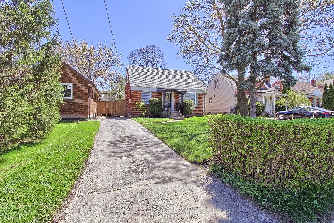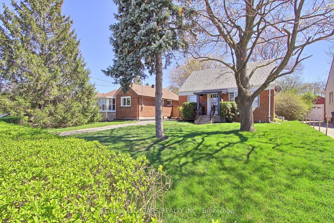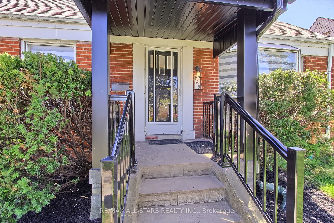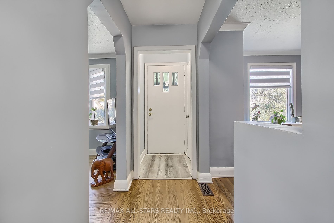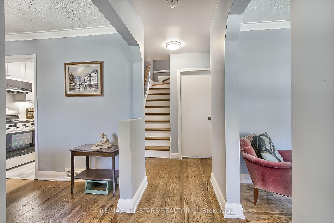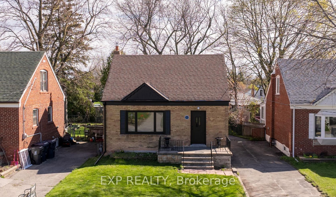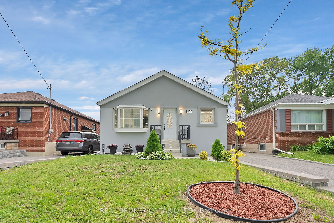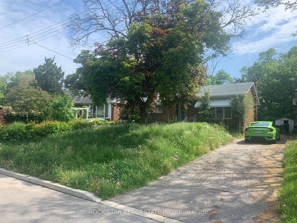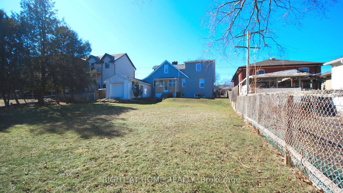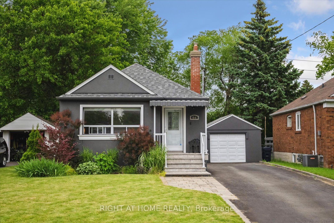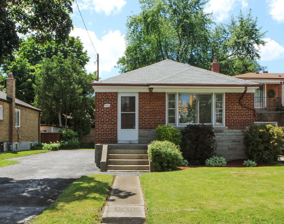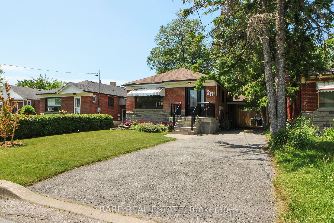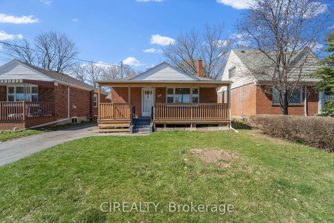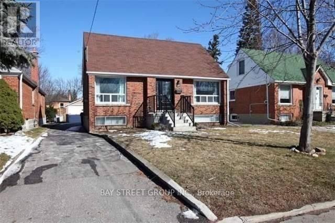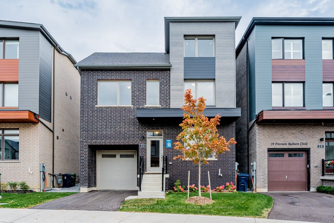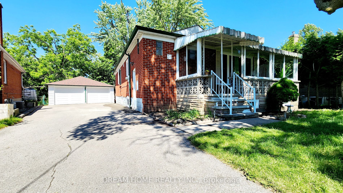165 Ellesmere Rd
$999,999/ For Sale
Details | 165 Ellesmere Rd
Original family owned home, 1st time to market! Newly renovated, original hardwood floors that have been recently refinished throughout main and upstairs. New laminate floor in entrance. Fully renovated kitchen with new cabinets, quartz counter top with backsplash, brand new ss appliances (stove, dishwasher, built in microwave range, fridge), newly refinished staircase with oak treads. Freshly painted main and upper floor. Both bathrooms have been refinished (main floor bath has 3 piece with new pedestal sink, toilet and bathtub. 2nd floor bath converted to ensuite with ceramic floor and accent wall with walk in shower and pedestal sink.) Basement has plenty of potential with available 2nd separate entrance, large living space in basement with cold cellar, workbench in furnace room. Furnace replaced in 2023. New sod in front of property.
Easy access to public transit, all amenities nearby, close to both DVP and 401. Schools, shopping all within walking distance. Buyer to verify all room measurements.
Room Details:
| Room | Level | Length (m) | Width (m) | |||
|---|---|---|---|---|---|---|
| Living | Main | 4.10 | 3.40 | Bay Window | Hardwood Floor | |
| Dining | Main | 2.66 | 3.24 | Hardwood Floor | ||
| Foyer | Main | 1.01 | 1.10 | Closet | Laminate | |
| Kitchen | Main | 3.73 | 1.94 | Renovated | Laminate | Modern Kitchen |
| Br | Main | 3.53 | 2.97 | Closet | Hardwood Floor | O/Looks Backyard |
| Prim Bdrm | 2nd | 3.87 | 3.65 | Closet | Hardwood Floor | 3 Pc Ensuite |
| 2nd Br | 2nd | 2.60 | 3.66 | Closet | Hardwood Floor | |
| Laundry | Bsmt | 3.37 | 2.57 | Laundry Sink | ||
| Rec | Bsmt | 6.07 | 3.53 |
