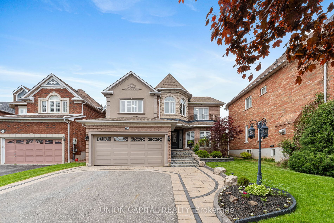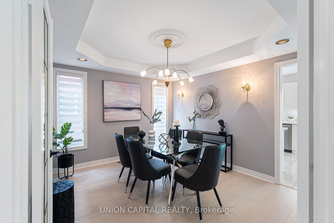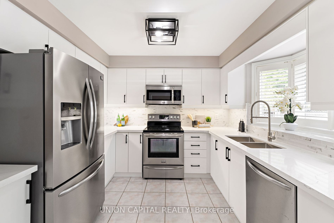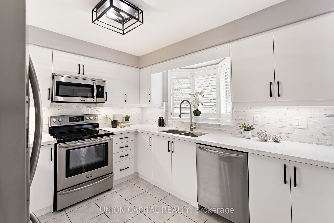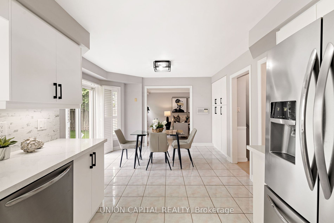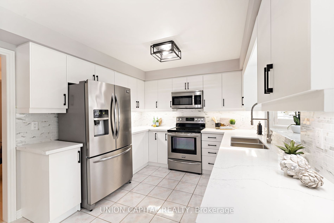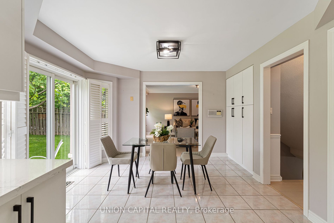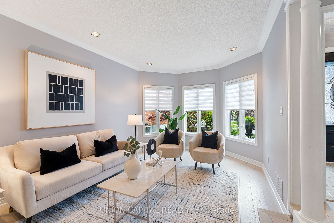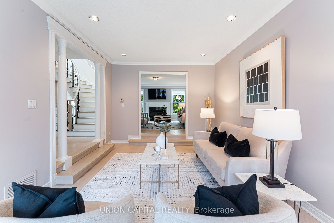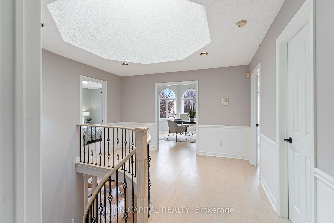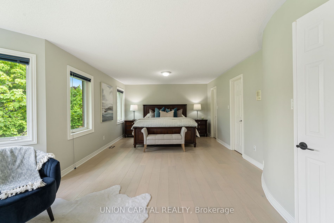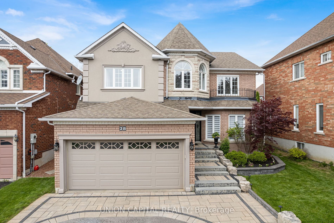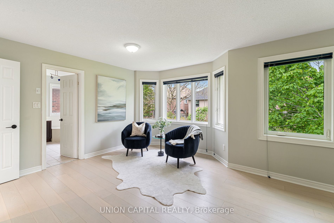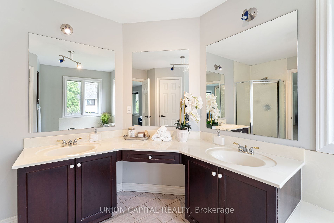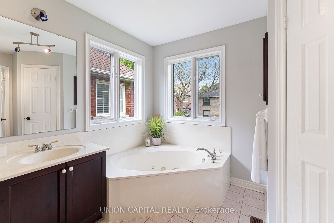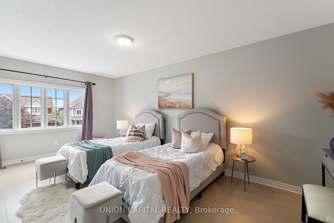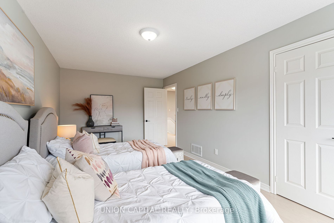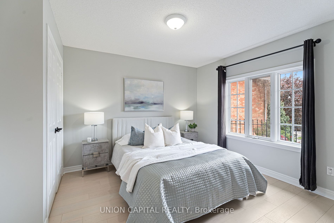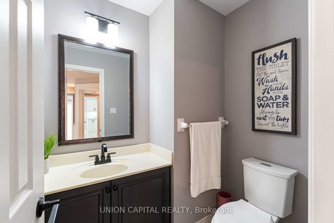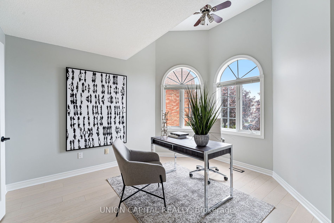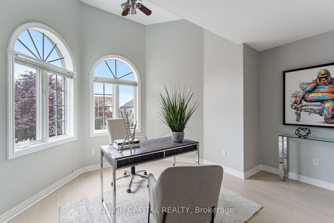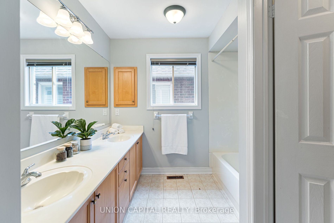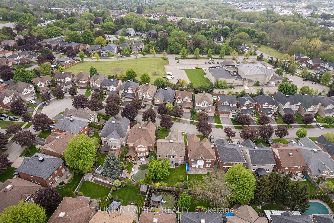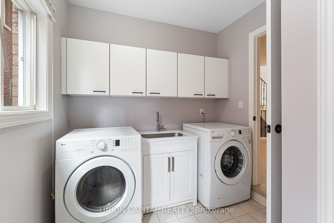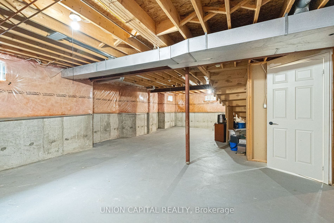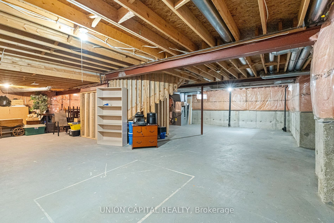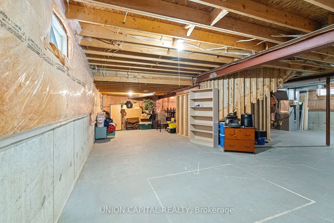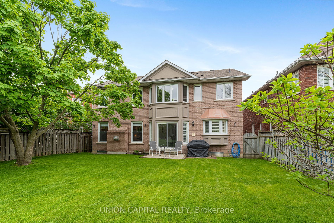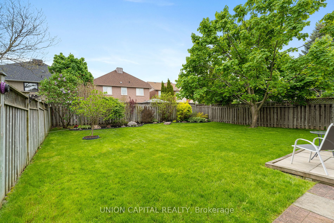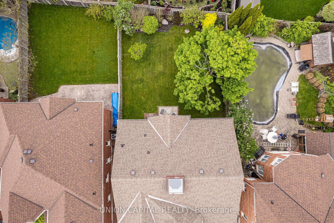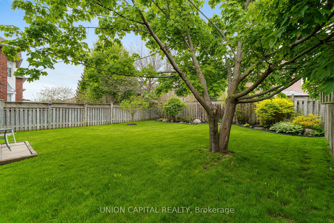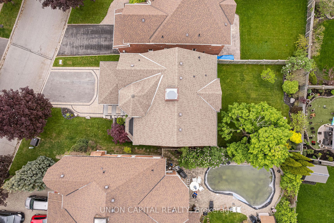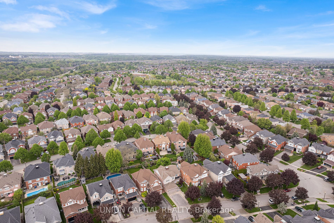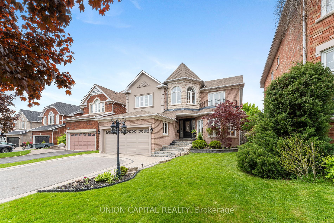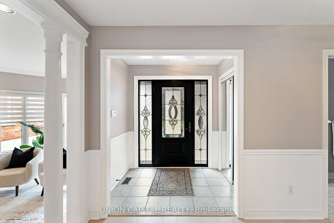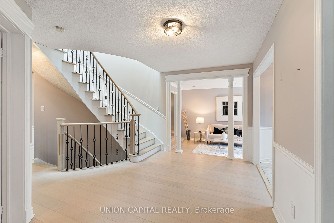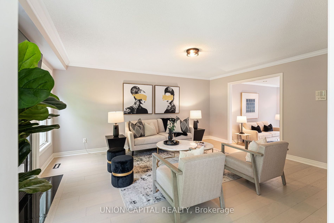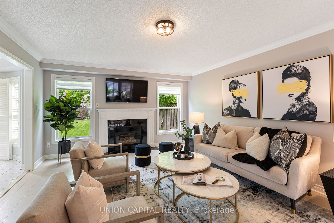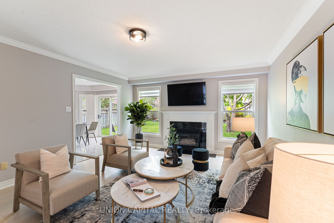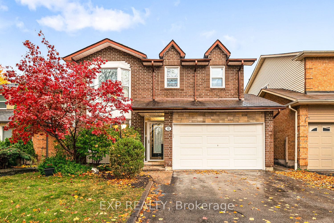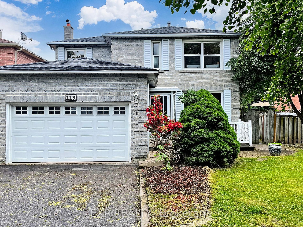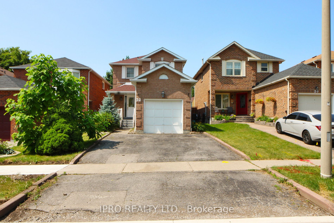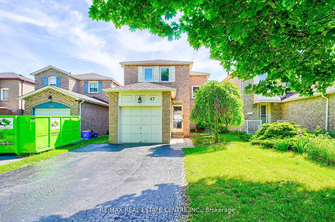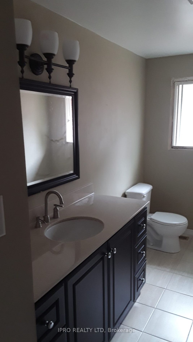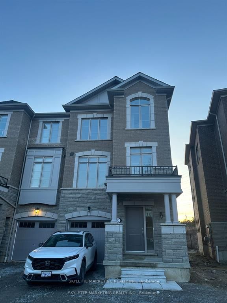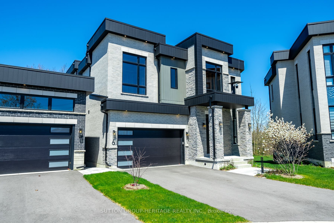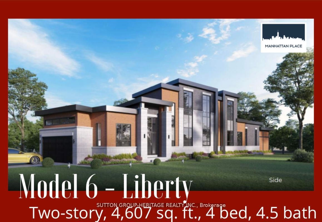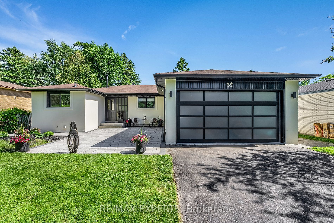28 Darley St
$1,498,888/ For Sale
Details | 28 Darley St
Premium Lot Built By Durham Regions Most Respected Builder, This 2680sq/ft John Body Home Was Just Renovated Throughout By The First Time Owners! Absolute Pride Of Ownership From The Curb to The Brand-New Skylight! Before You Reach The Front Door, See The Professionally Landscaped Driveway, Steps & Gardens. Upon Entry You'll Notice The Jaw Dropping Floors & Oak Staircase! This Homes Boasts4 Large Bedrooms, With The Primary Stretching Across The Entire Rear Of The Home, With It's Own Separate Sitting Area! The Neutral & Welcoming Tones Are Show Home Material. Brand-New Hardwood Installed Throughout, Fully Painted, Stairs/Railings, Skylight (10-year warranty), Fireplace, Kitchen (Cabinets, Backsplash, Pantry) ALL NEW 2024! The Large Open Concept Kitchen and Eating Area Overlooks The Huge Backyard, Undisturbed With Luscious Green Grass & Beautiful Gardens. The Massive Unfinished Basement Awaits Your Own Style Of Finishings. Parking For 6 Cars & No Sidewalk!!! ADT Alarm System Built In.
4th Bedroom Currently Used As Office, Skylight 2024 (10-yr Warranty), Front Landscaping 2020,AC/Furnace 2018, Front Door 2018, Roof 2016, Front/Rear Stucco 2015, Natural Gas Line (BBQ), Central Vac Rough-In.
Room Details:
| Room | Level | Length (m) | Width (m) | |||
|---|---|---|---|---|---|---|
| Living | Main | 5.86 | 3.90 | |||
| Family | Main | 5.18 | 4.26 | |||
| Kitchen | Main | 3.23 | 3.48 | |||
| Breakfast | Main | 3.35 | 3.30 | |||
| Dining | Main | 3.78 | 3.62 | |||
| Prim Bdrm | 2nd | 7.62 | 4.00 | |||
| 2nd Br | 2nd | 5.60 | 3.17 | |||
| 3rd Br | 2nd | 3.77 | 3.53 | |||
| 4th Br | 2nd | 4.00 | 3.96 |
