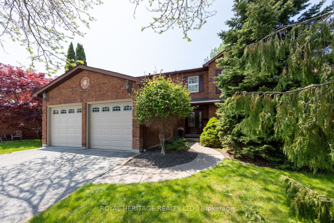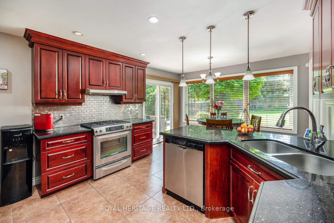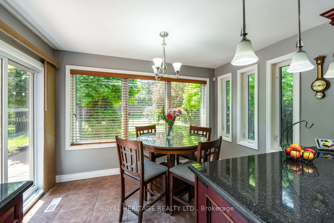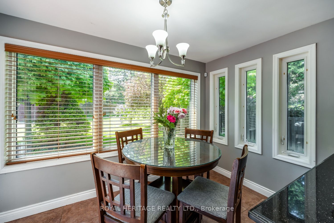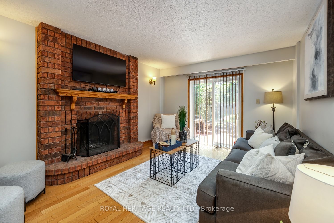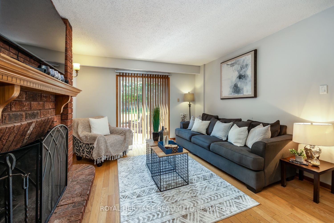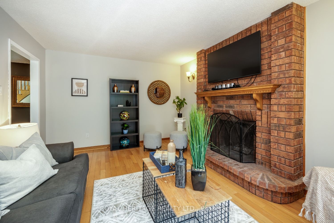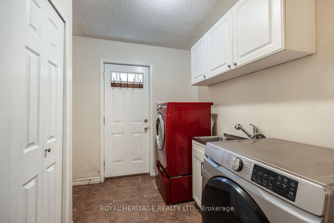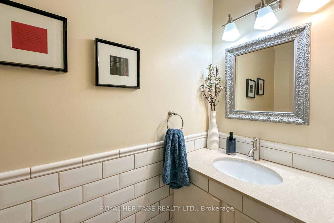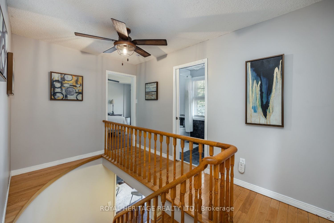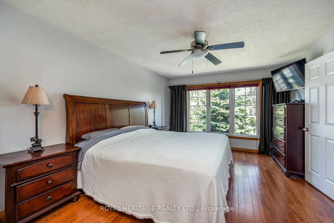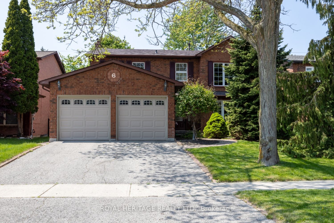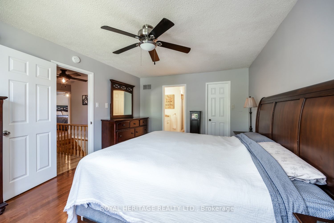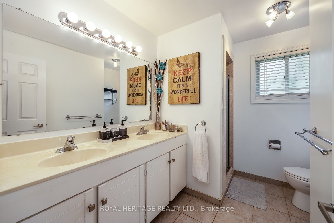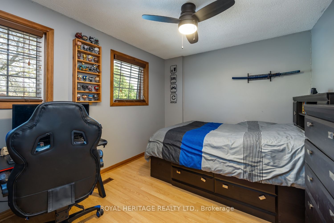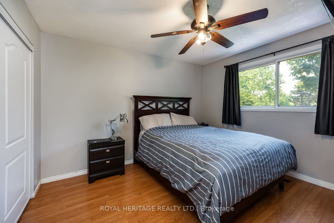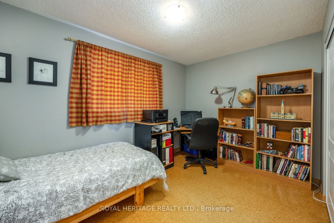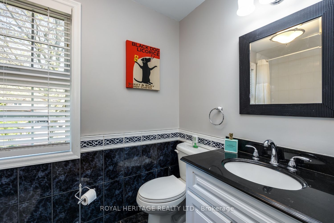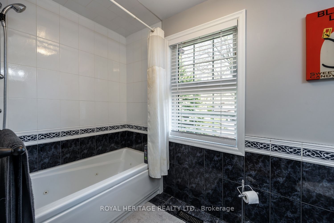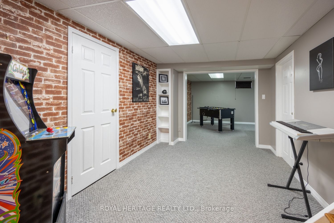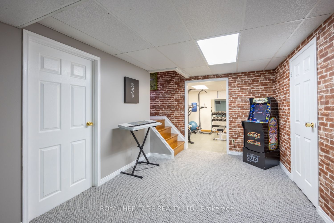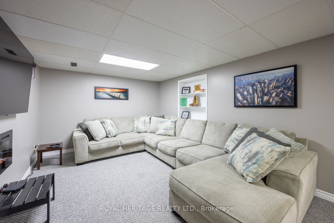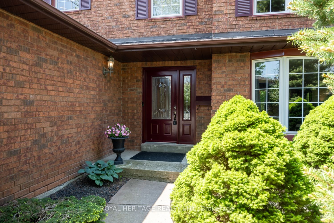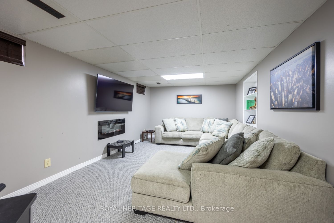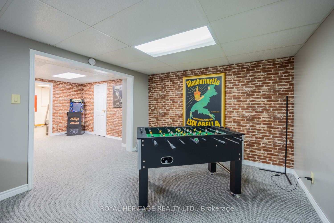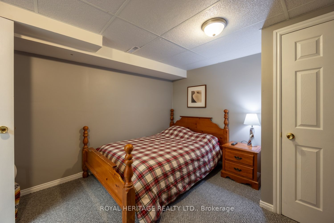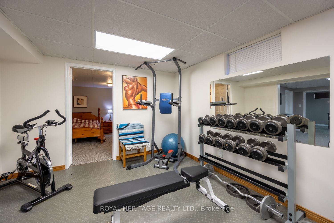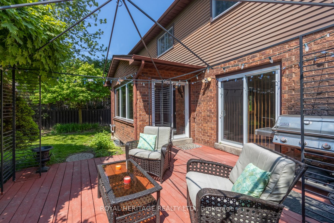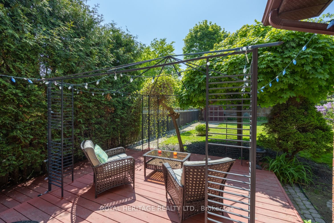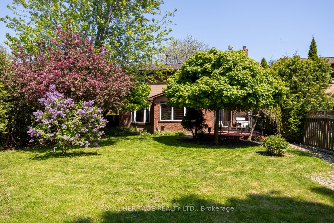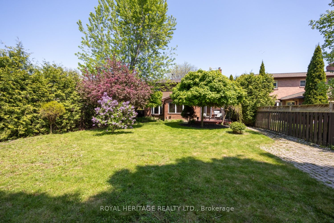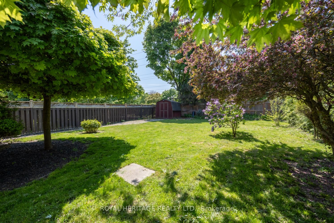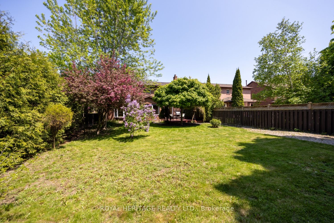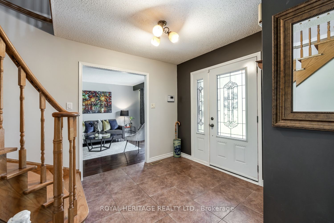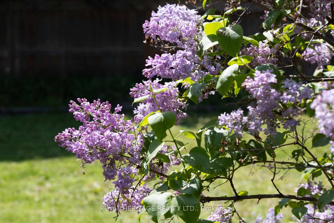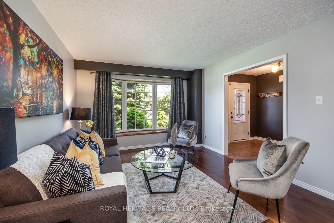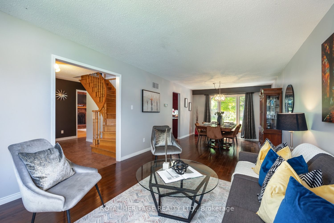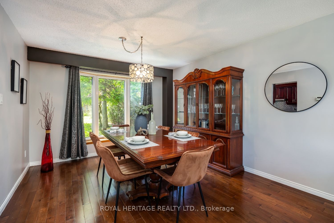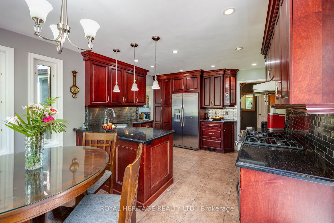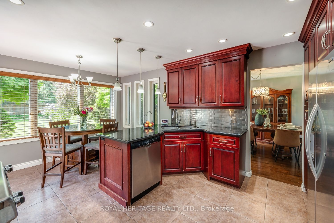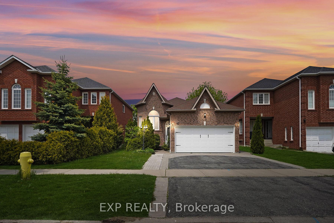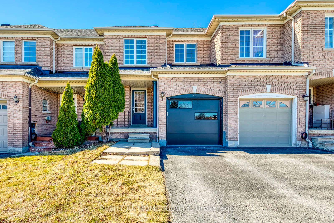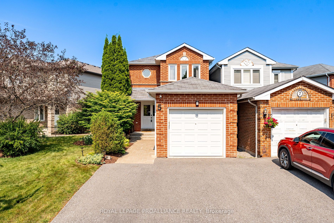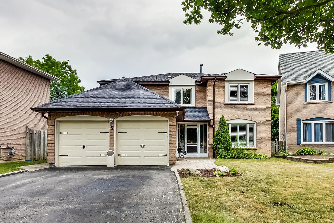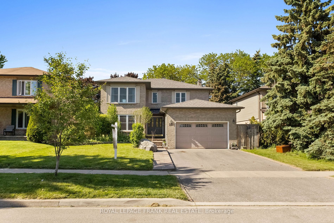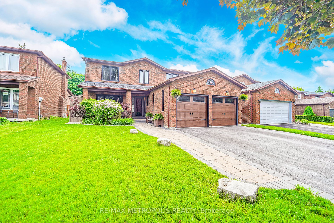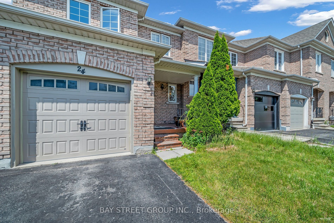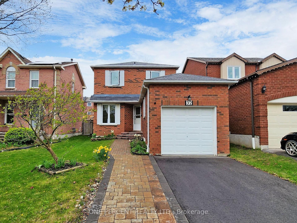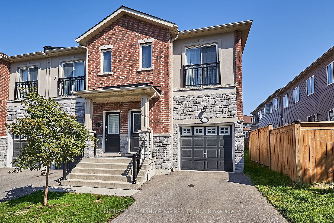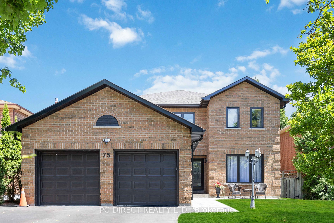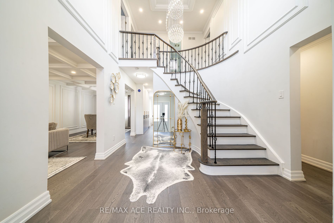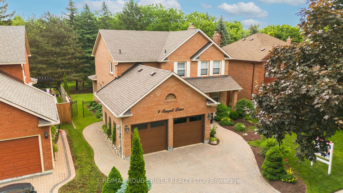6 Longfellow Crt
$1,199,000/ For Sale
Details | 6 Longfellow Crt
Discover This Stunning Executive Residence In The Sought-After Pringle Creek Neighbourhood. With Over 3,300 Sq Ft Of Living Space, This Home Features 4+1 Bedrooms, 3 Bathrooms, A Finished Basement, & An Array Of Luxurious Amenities. Perfect For Families, This Home Is Situated On A Quiet Court Surrounded By Top-Rated Schools. The Expansive 50 X 140 Ft Lot Offers Ample Space For Family Fun & Outdoor Activities. The Beautifully Landscaped Yard, Complete With A Spacious Deck, Provides The Perfect Setting For Summer Barbecues & Serene Evenings Under The Stars. The Main Floor Showcases A Modern Kitchen With Granite Countertops, Stainless Steel Appliances, & A Gas Stove, Ideal For Culinary Enthusiasts. Both The Kitchen & Family Room Offer Walk-Outs To The Deck, Facilitating Seamless Indoor-Outdoor Living. Enjoy The Convenience Of A Double Car Garage With Direct Access To A Functional Mudroom & Laundry Room, Keeping Your Home Organized & Clutter-Free. Additional Features Include A Central Vacuum System & Central Air Conditioning For Enhanced Comfort. Fitness Lovers Will Appreciate The Dedicated Home Gym, Offering A Private Space To Stay Active Without Leaving The House. Located In A Family-Friendly Neighbourhood, This Home Is Close To Top-Rated Schools, Making It An Ideal Choice For Families Seeking Quality Education For Their Children. Don't Miss This Fantastic Opportunity To Own A Piece Of Luxury In Pringle Creek. Schedule Your Private Tour Today & Experience Firsthand What Makes This Home Truly Special.
Room Details:
| Room | Level | Length (m) | Width (m) | |||
|---|---|---|---|---|---|---|
| Kitchen | Main | 5.44 | 3.52 | Updated | Granite Counter | W/O To Deck |
| Living | Main | 7.98 | 3.50 | Bay Window | Hardwood Floor | Combined W/Dining |
| Dining | Main | 7.98 | 3.50 | Bay Window | Hardwood Floor | Combined W/Living |
| Family | Main | 4.68 | 3.52 | Fireplace | Hardwood Floor | W/O To Deck |
| Laundry | Main | 1.89 | 2.48 | W/O To Yard | Ceramic Floor | Access To Garage |
| Prim Bdrm | 2nd | 5.18 | 3.66 | 4 Pc Ensuite | Hardwood Floor | W/I Closet |
| 2nd Br | 2nd | 2.90 | 3.55 | Closet | Cork Floor | Window |
| 3rd Br | 2nd | 2.78 | 3.32 | Laminate | ||
| 4th Br | 2nd | 3.94 | 2.61 | Laminate | ||
| Rec | Bsmt | 7.30 | 3.40 | Electric Fireplace | Broadloom | Window |
| 5th Br | Bsmt | 3.80 | 3.37 | Window | Closet | |
| Exercise | Bsmt | 3.98 | 3.40 |
