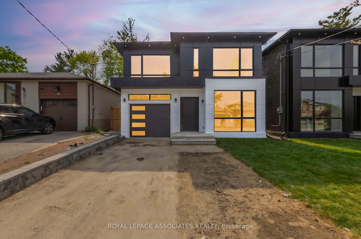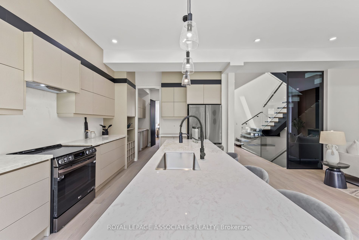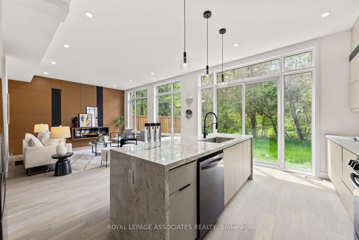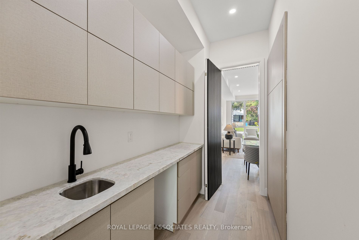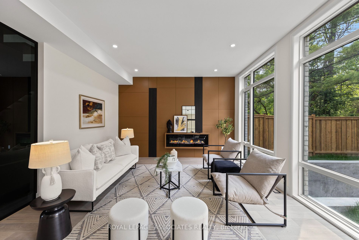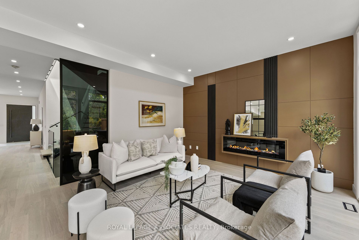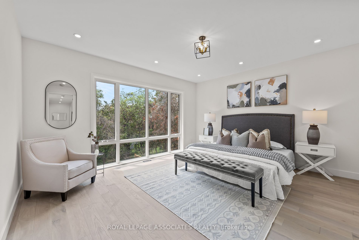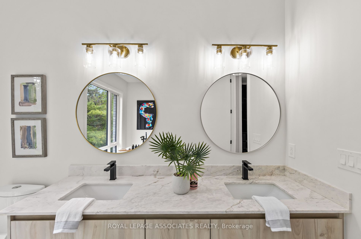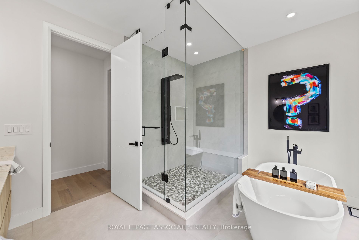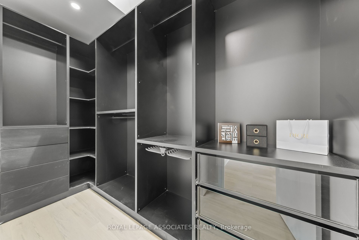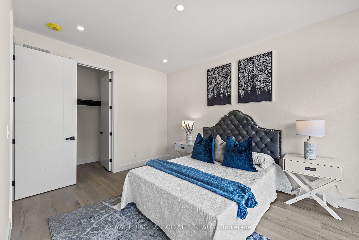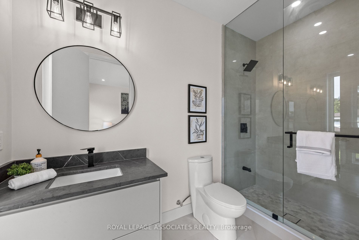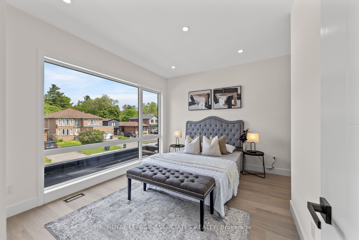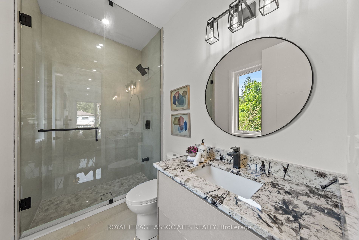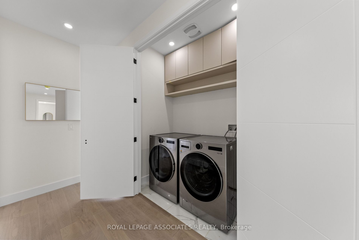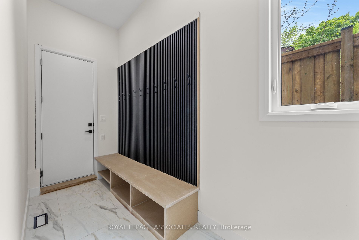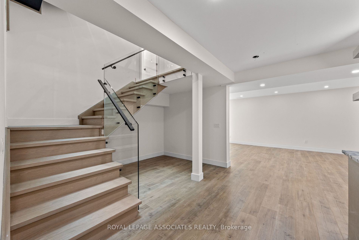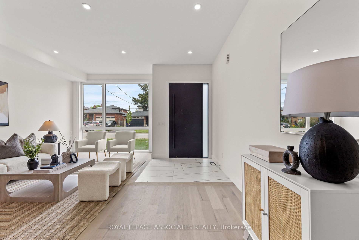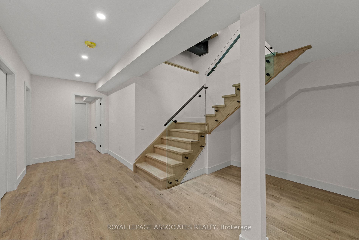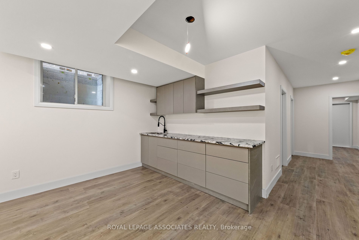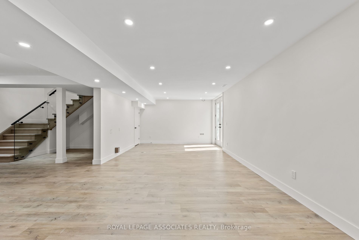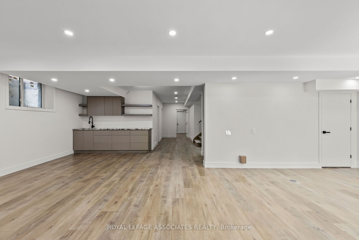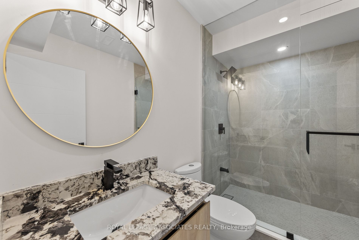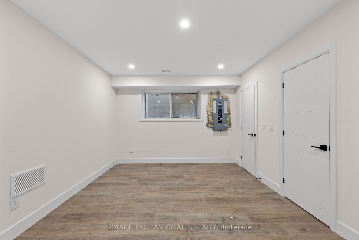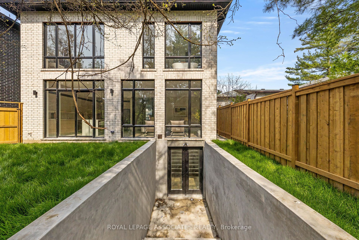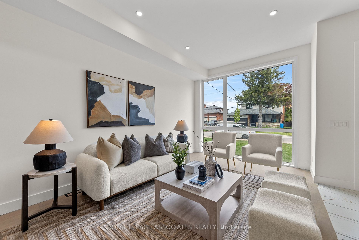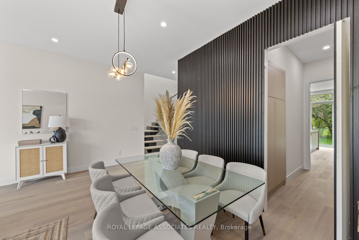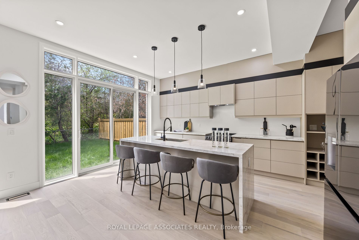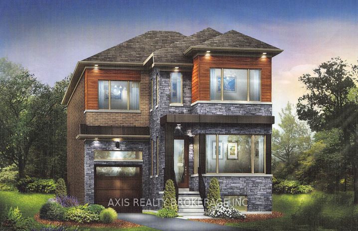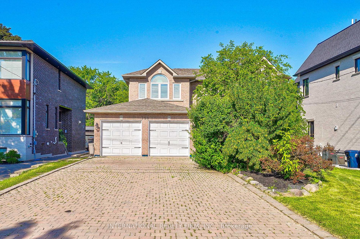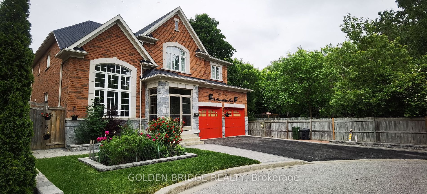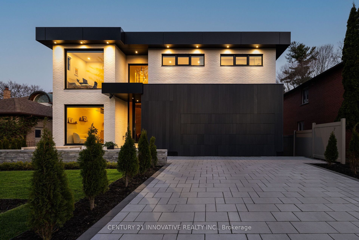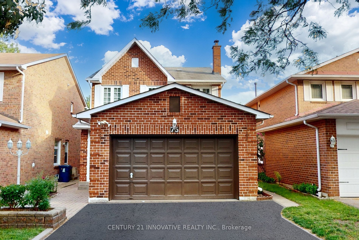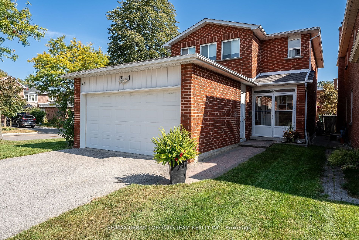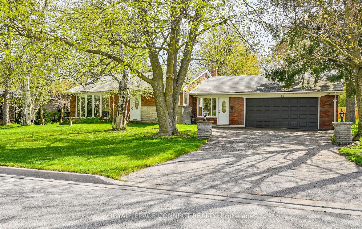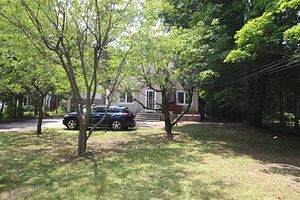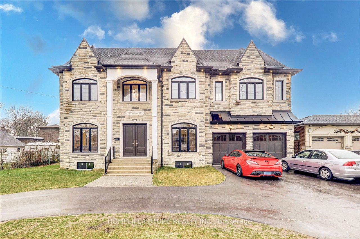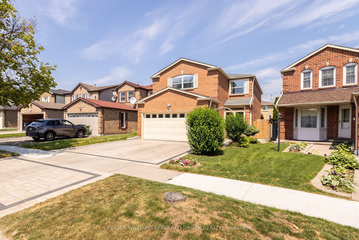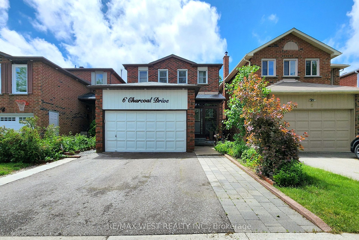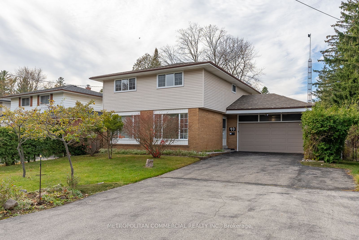96 Bobmar Rd
$2,349,800/ For Sale
Details | 96 Bobmar Rd
Step Into Luxury Living W/ This Stunning Brand New Home W/ Tarion Warranty! Boasting 4300 Sqft Of Living Space, Revel In The Majesty of Soaring 10-Ft Ceilings, Bathed In Natural Light Pouring Through Expansive Floor-To-Ceiling Windows, Augmented By A Skylight That Infuses The Space W/ Warmth And Radiance. Effortlessly Entertain In The Expansive Living Areas W/ A Gourmet Kitchen Boasting S/S Appliances, Sleek Countertops, Servery, And Spacious Pantry. Retreat To One Of Four Bedrooms, Each Offering Its Own Ensuite For Ultimate Privacy And Convenience. The Primary Suite Is A Sanctuary Unto Itself, Featuring A Spa-Like 6-Piece Ensuite And A Spacious Custom W/I Closet. The Finished Basement Offers Additional Living Space, Complete W/ A 5th Bedroom and Bathroom, Featuring A Rear Walkout That Seamlessly Integrates Indoor And Outdoor Living. Conveniently Situated Minutes From The 401 And UTSC, This Home Epitomizes Upscale Living, Marrying Impeccable Craftsmanship W/ Unmatched Amenities!
200 Amp Panel, ACM Cladding, Tarion Warranty
Room Details:
| Room | Level | Length (m) | Width (m) | |||
|---|---|---|---|---|---|---|
| Kitchen | Main | 9.04 | 4.39 | Combined W/Family | Eat-In Kitchen | Pantry |
| Family | Main | 9.04 | 4.39 | Hardwood Floor | Combined W/Kitchen | Fireplace |
| Living | Main | 3.30 | 7.21 | Hardwood Floor | Combined W/Dining | Pot Lights |
| Dining | Main | 3.30 | 7.20 | Hardwood Floor | Combined W/Living | Pot Lights |
| Mudroom | Main | 1.52 | 3.96 | W/O To Garage | ||
| Prim Bdrm | 2nd | 4.98 | 4.39 | W/I Closet | 6 Pc Ensuite | Hardwood Floor |
| 2nd Br | 2nd | 3.33 | 3.35 | Hardwood Floor | 4 Pc Ensuite | Closet |
| 3rd Br | 2nd | 3.33 | 4.47 | Hardwood Floor | 4 Pc Ensuite | Closet |
| 4th Br | 2nd | 4.06 | 3.40 | Hardwood Floor | 4 Pc Ensuite | Closet |
| 5th Br | Lower | 4.95 | 3.73 | Hardwood Floor | ||
| Rec | Lower |
