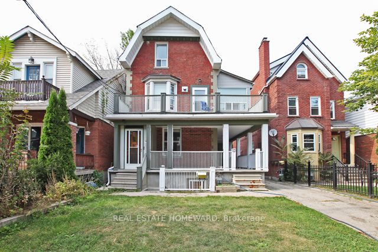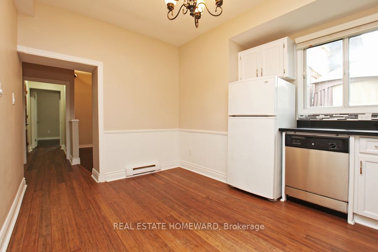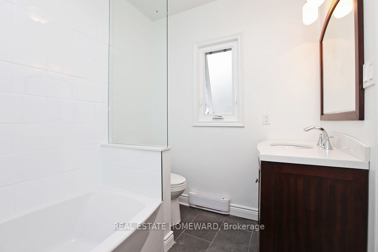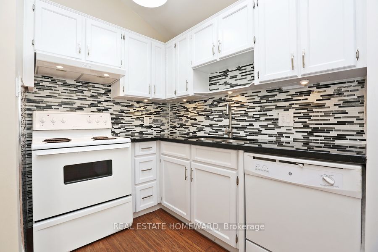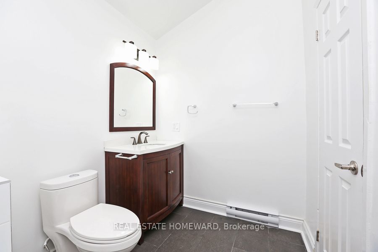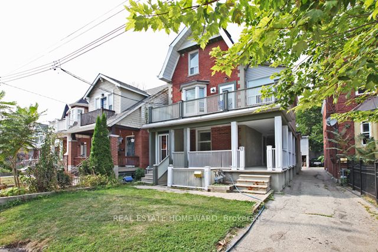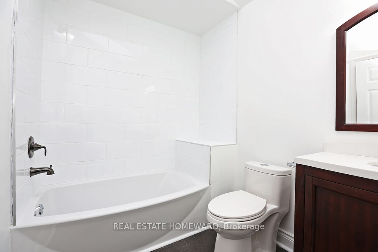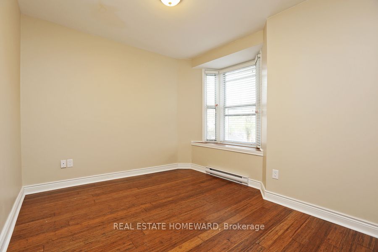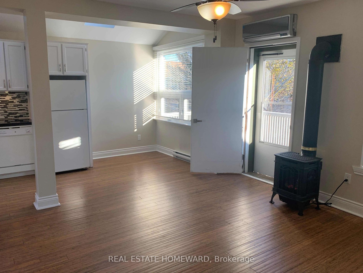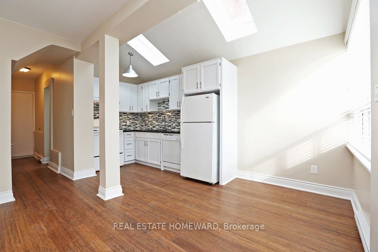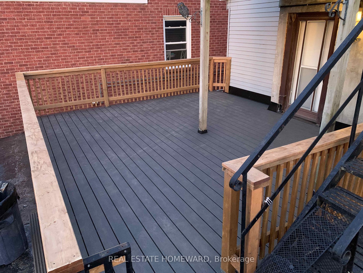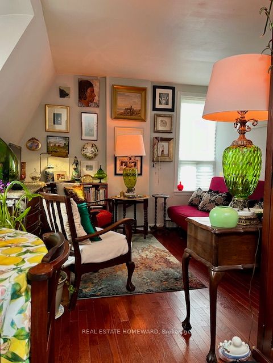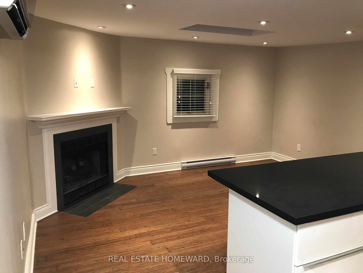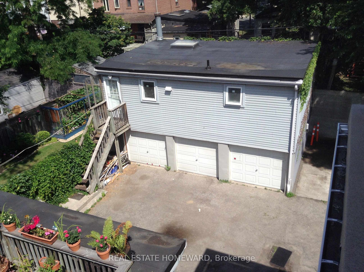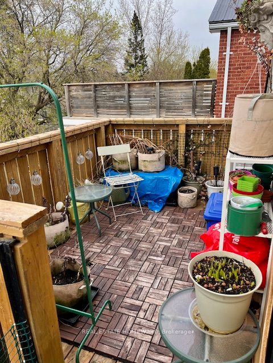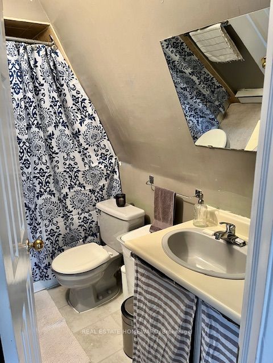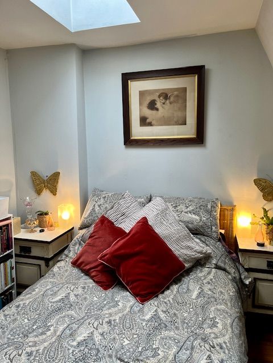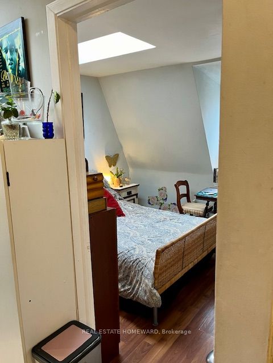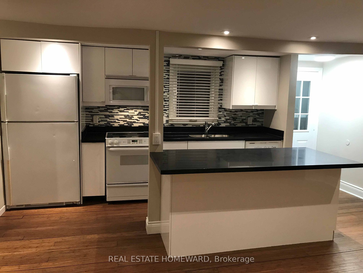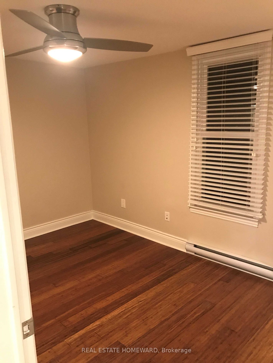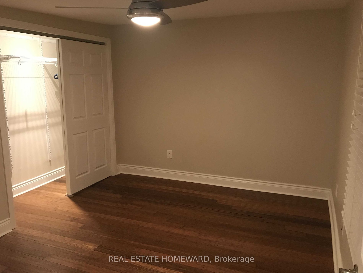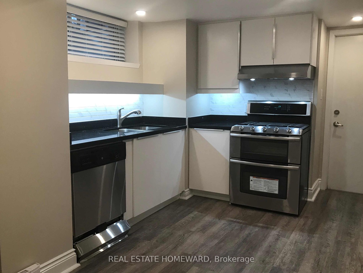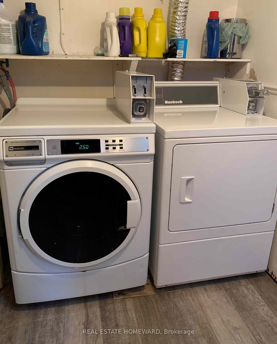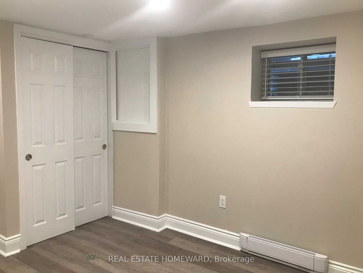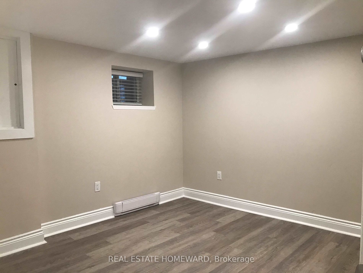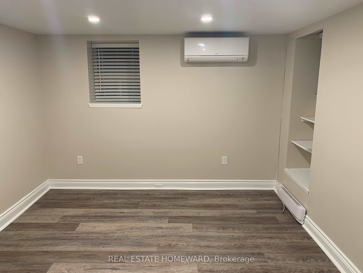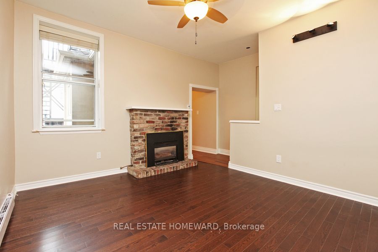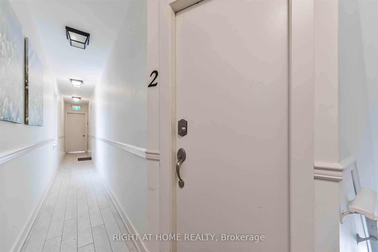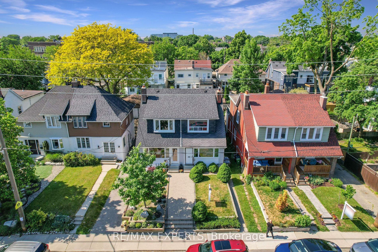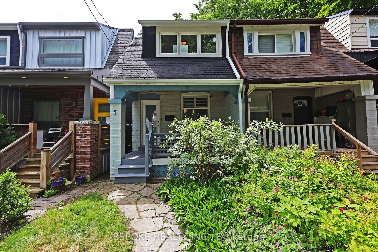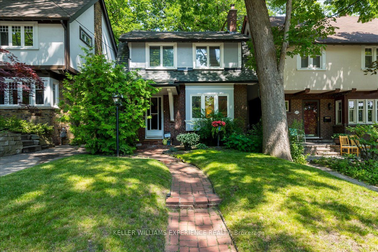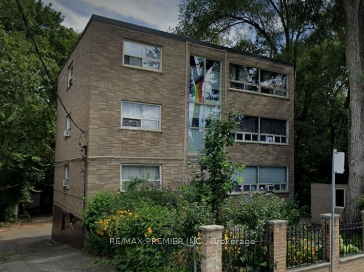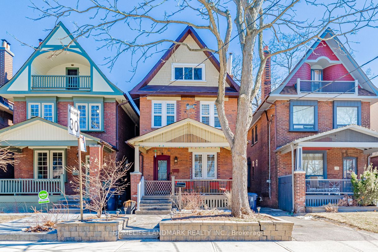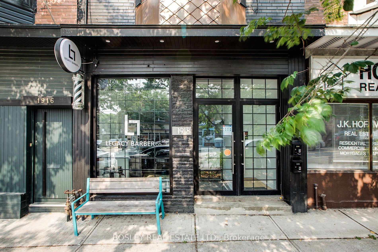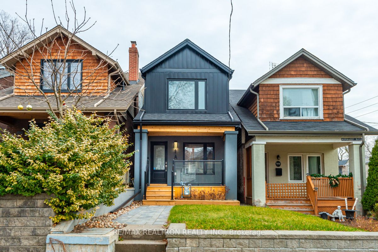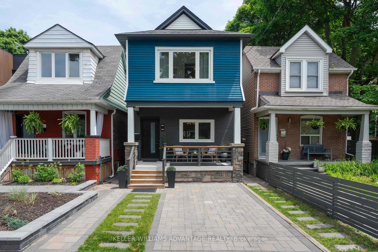12 Ashland Ave
$2,700,000/ For Sale
Details | 12 Ashland Ave
Investors, Here it is ,12 Ashland. One of the best investment properties in the beach area. This income property is a legal 4-plex with a coach house apartment for extra income. Current owner has done hundreds of thousands of dollars of improvements over the years of ownership. This property is turn key ready to go. It is fully tenanted and has positive cash flow every month. Looking to get into the housing market? . 4 apartments in the main house. Basement fully renovated 2 bdr apartment, Main floor fully renovated 2 bdr apartment, Second floor fully renovated 1 bdr apartment, Third floor 1 bdr apartment, Coach house fully renovated 1 bdr apartment with wood burning fireplace. There are two garage parking spaces in the back and a third garage/storage bay. Parking for an additional car or scooters behind the house. Beautiful wrap around porch on the main level. Two huge sundecks on the second level. one small deck on the third level. One small landing on the coach house and and beautiful front lawn give all apartments some outdoor space. Located steps from transit, Woodbine Park & beach, Queen street shops and restaurants, and all the summertime concerts and festivals ,makes this property highly sought after and a breeze to keep fully tenanted. Current owner is now looking to retire which is the only reason this great opportunity has come on the market. Take advantage of a quick offer prior to June 24th for extra negotiating power.
Heat pumps in Coach house, basement, main floor, second floor apartments. All units separately metered except for basement. Each unit has its own hot water tank. Main floor and second floor have gas fireplaces. Coin laundry in basement.
Room Details:
| Room | Level | Length (m) | Width (m) | |||
|---|---|---|---|---|---|---|
| Br | Bsmt | 0.00 | 0.00 | Closet | Above Grade Window | Vinyl Floor |
| 2nd Br | Bsmt | 0.00 | 0.00 | Window | Vinyl Floor | Closet |
| Living | Bsmt | 0.00 | 0.00 | Window | Vinyl Floor | |
| Kitchen | Bsmt | 0.00 | 0.00 | Breakfast Area | Vinyl Floor | Window |
| Br | Ground | 0.00 | 0.00 | Large Window | Bamboo Floor | Closet |
| 2nd Br | Ground | 0.00 | 0.00 | Closet | Large Window | Bamboo Floor |
| Kitchen | Ground | 0.00 | 0.00 | Renovated | Bamboo Floor | Granite Counter |
| Living | Ground | 0.00 | 0.00 | Gas Fireplace | Bamboo Floor | Window |
| Br | 2nd | 0.00 | 0.00 | Closet | Bamboo Floor | Window |
| Kitchen | 2nd | 0.00 | -1.00 | Combined W/Dining | Combined W/Living | Open Concept |
| Living | 2nd | 0.00 | 0.00 | Gas Fireplace | Combined W/Kitchen | W/O To Balcony |
