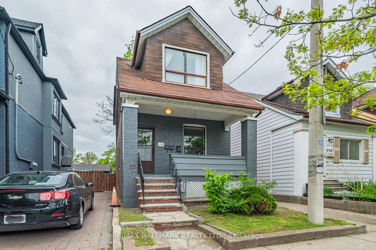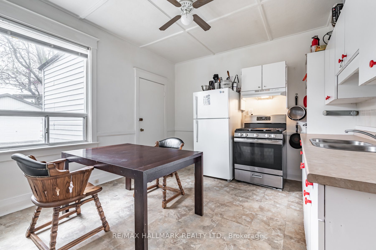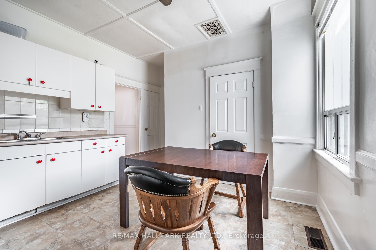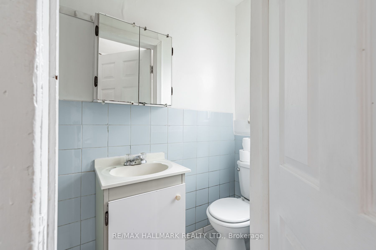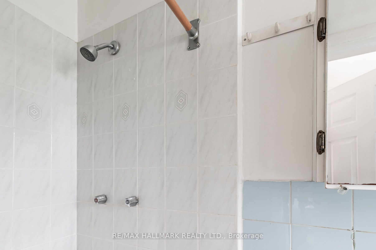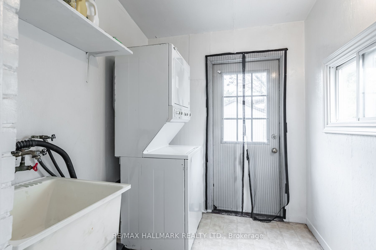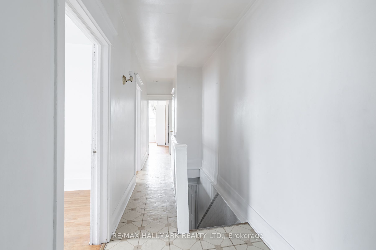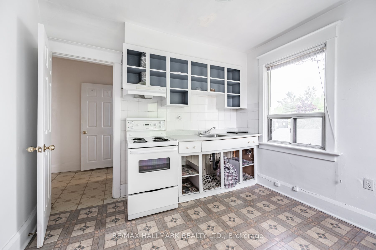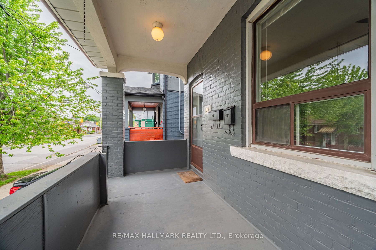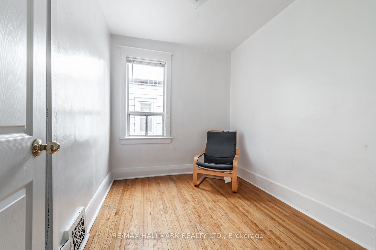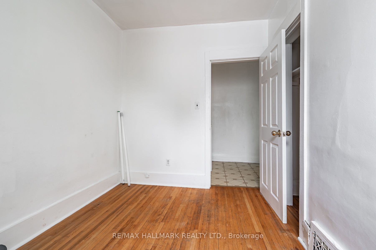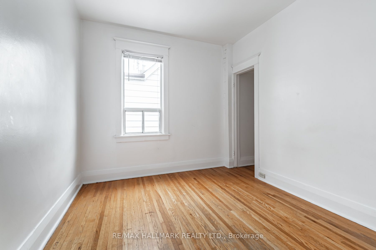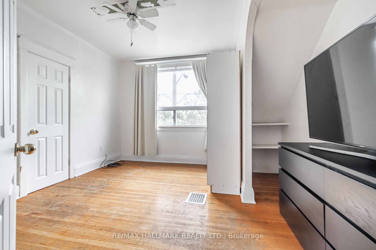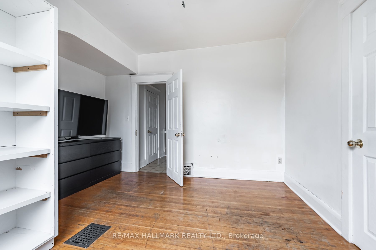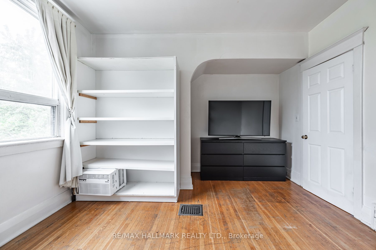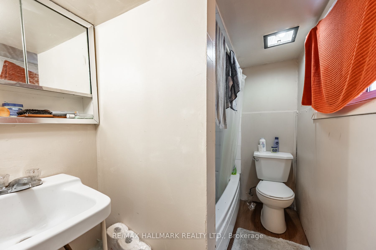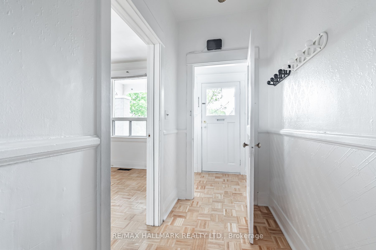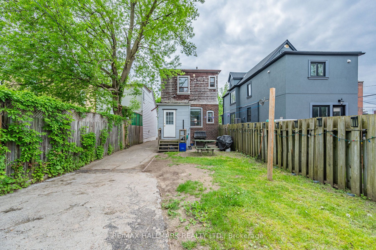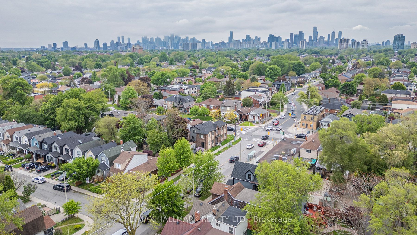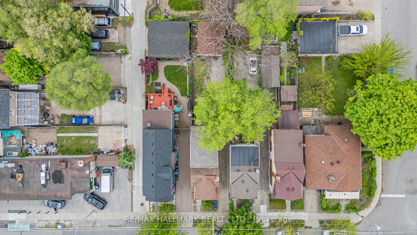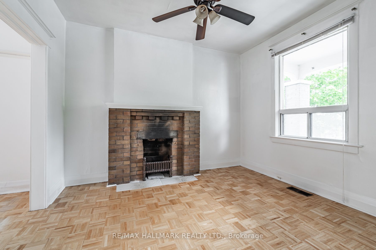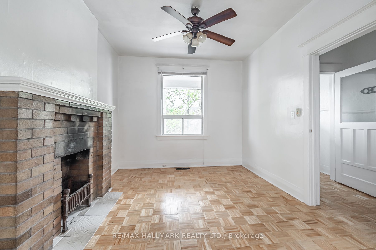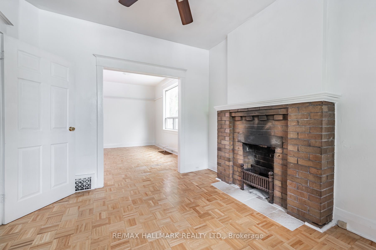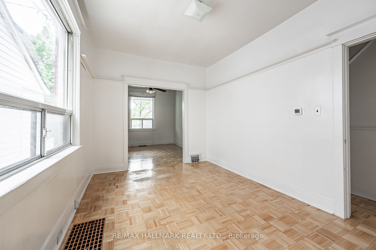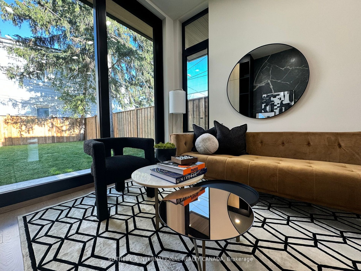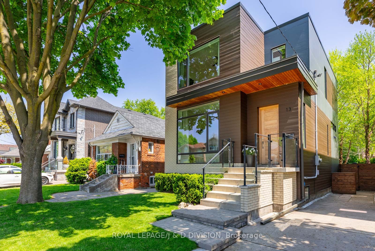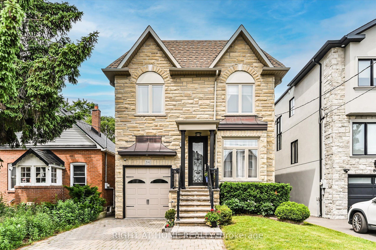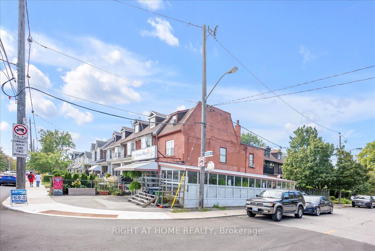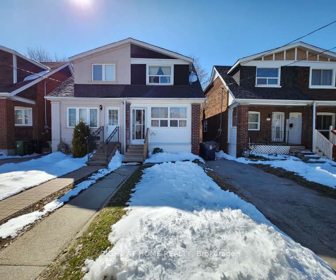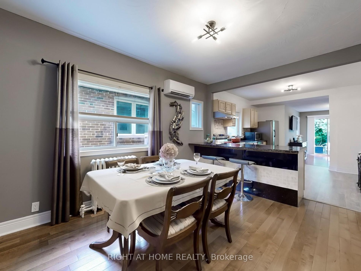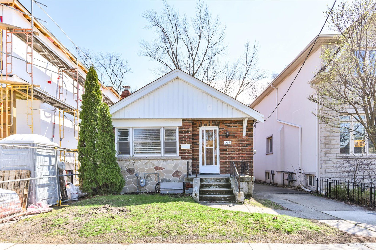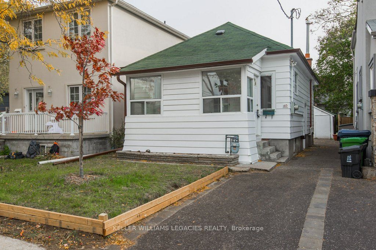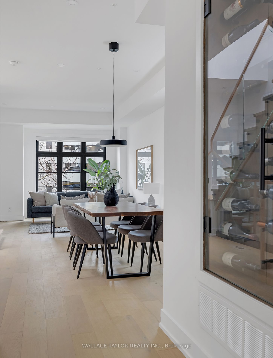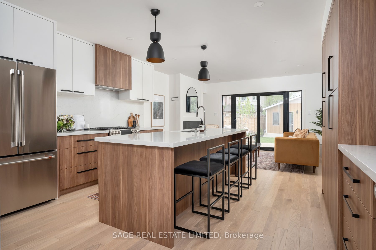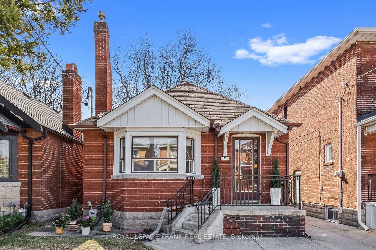336 Mortimer Ave
$1,329,990/ For Sale
Details | 336 Mortimer Ave
Welcome to 336 Mortimer Avenue situated in the heart of East York, a versatile and spacious property perfect for families or investors. This charming home features 3 bedrooms and 3 bathrooms, ensuring ample space and comfort for all. The 1-bedroom basement unit, complete with a separate entrance, offers great potential for rental income or an in-law suite. The detached garage and private driveway provide convenient parking for multiple vehicles. Additionally, the second floor can be easily converted into a third unit, making this property a prime investment opportunity. Located in a desirable neighbourhood, 336 Mortimer Avenue offers easy access to local amenities, schools, and public transportation, making it an ideal choice for your next home or investment. A garden suite is also possible, adding to the property's charm with additional living space.
2 Fridges and 3 stoves
Room Details:
| Room | Level | Length (m) | Width (m) | |||
|---|---|---|---|---|---|---|
| Prim Bdrm | 2nd | 3.66 | 3.79 | Closet | Hardwood Floor | Window |
| 2nd Br | 2nd | 2.82 | 3.05 | Closet | Hardwood Floor | Window |
| 3rd Br | 2nd | 2.44 | 3.05 | Closet | Hardwood Floor | Window |
| Kitchen | 2nd | 3.12 | 3.05 | Window | ||
| Kitchen | Main | 3.56 | 4.57 | Window | ||
| Dining | Main | 4.27 | 2.90 | Window | Hardwood Floor | Combined W/Living |
| Living | Main | 3.58 | 3.12 | Window | Hardwood Floor | Combined W/Dining |
| Laundry | Main | 2.13 | 2.03 | |||
| Kitchen | Bsmt | 3.51 | 4.50 | Window | ||
| Living | Bsmt | 3.58 | 3.05 | |||
| Br | Bsmt | 4.17 | 2.44 | Window | ||
| Utility | Bsmt | 4.78 | 2.03 | Window |
