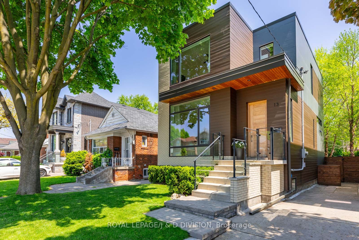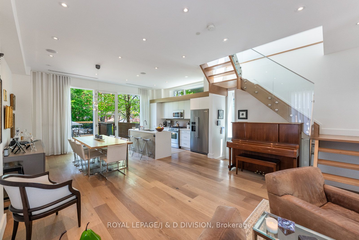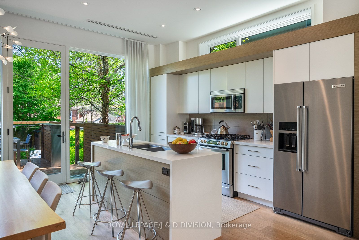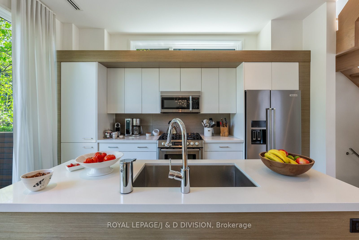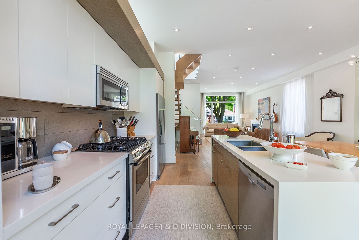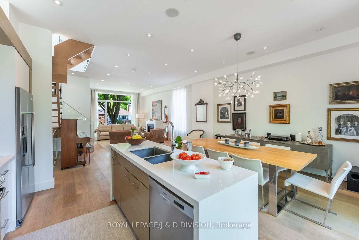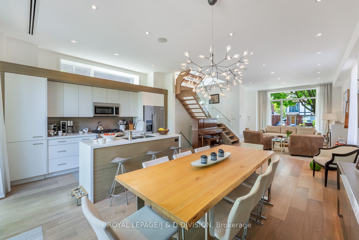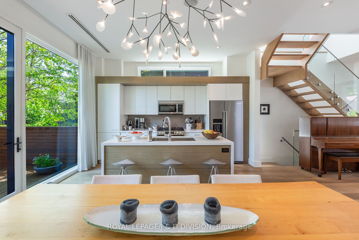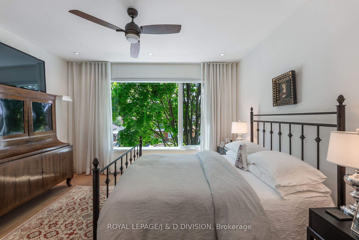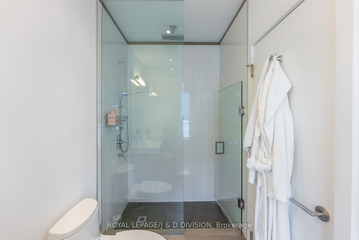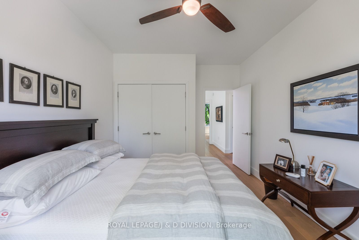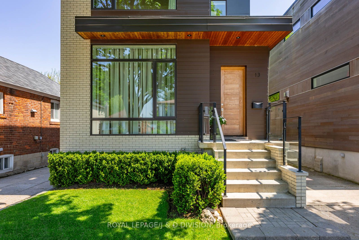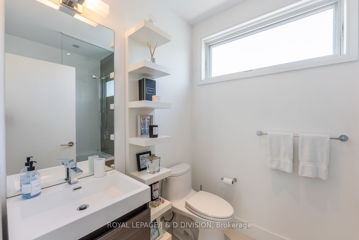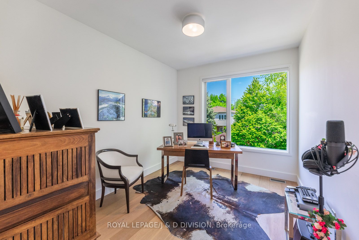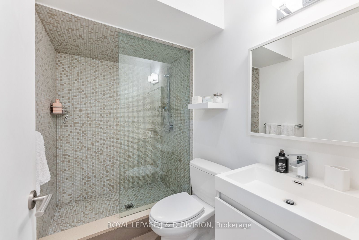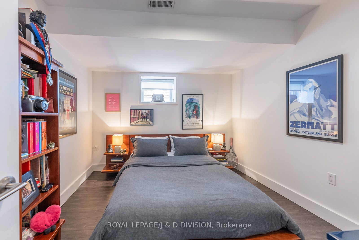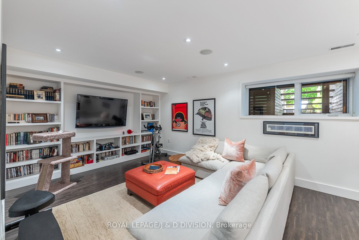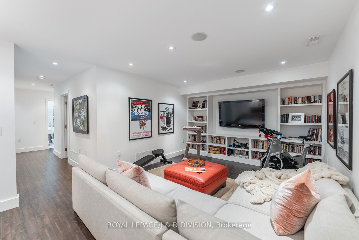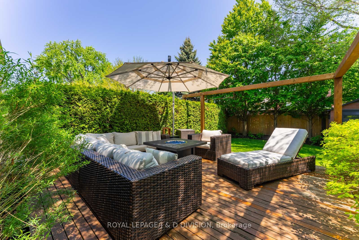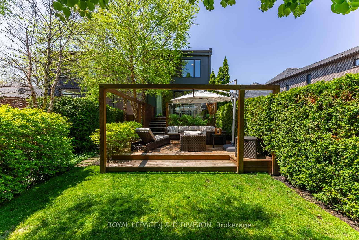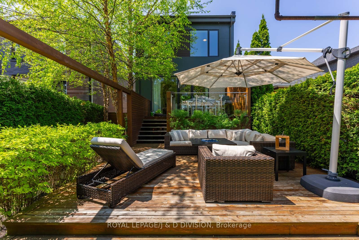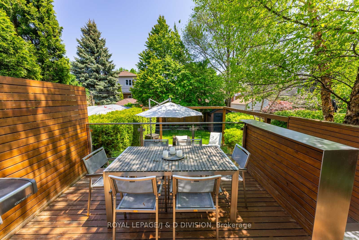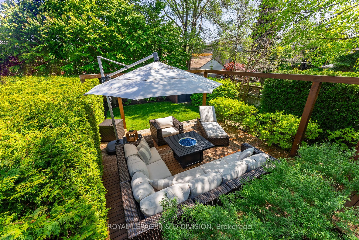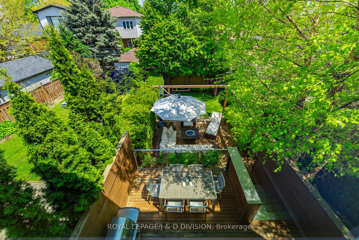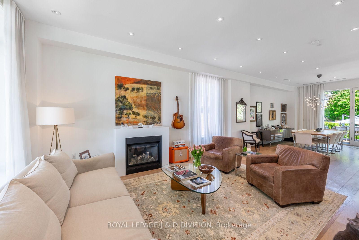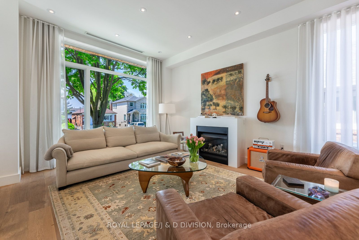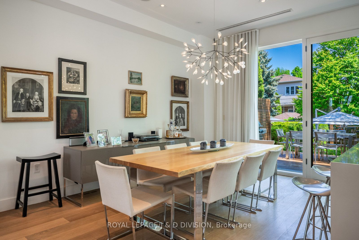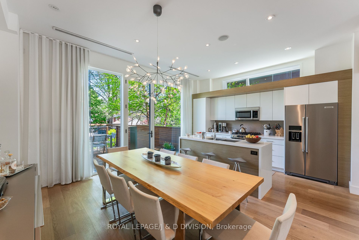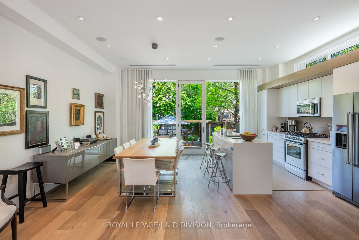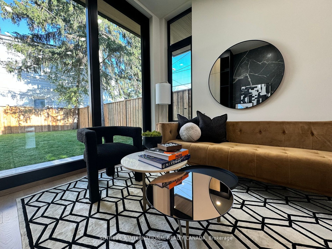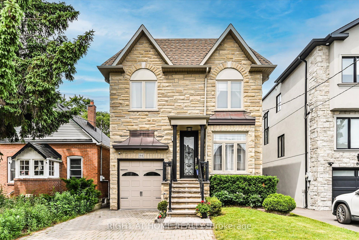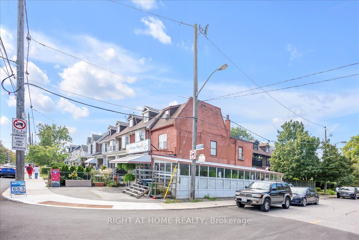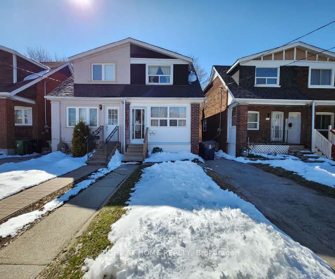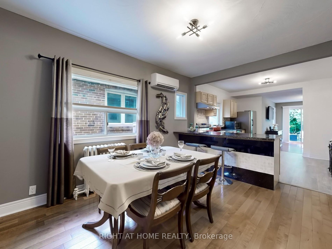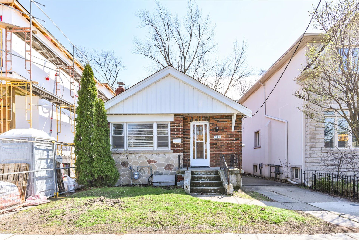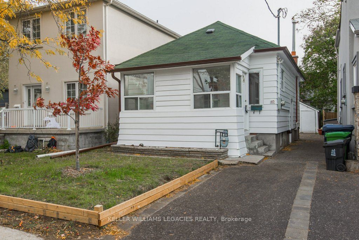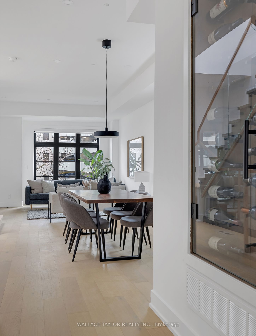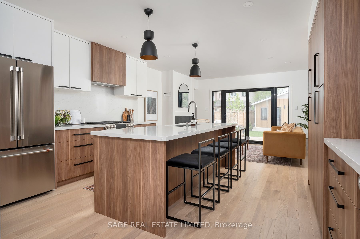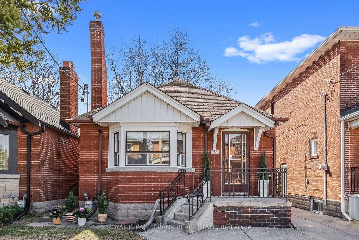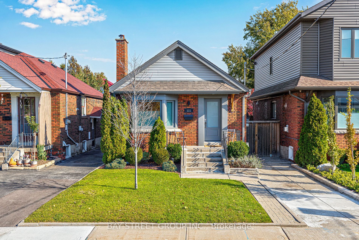13 Barfield Ave
$2,859,000/ For Sale
Details | 13 Barfield Ave
Contemporary Newer Construction. Modern Design And Clean Aesthetic. Quality Materials And Craftsmanship Throughout. Totalling 2475 SqFt Top To Bottom, 3+1 Beds, 3 Baths. Sensational Open Concept Main Floor With 10'Ceilings, Spacious Living Room And Extensive Dining Room Which Flows Into The Euro Inspired Kitchen. Every Room Offers An Abundance Of Light Including The Wall To Wall Glass Windows/Exterior Door That Span The Back Of The Home. 9' Ceiling On The Second Floor, Primary Suite With Walk-in Closet And 3-piece Ensuite Bathroom. Bright Lower Level With 8' Ceilings Included Massive Family Room, Fourth Bedroom And A Stylish 3-piece Bath. Meticulously Cared For Inside & Out. Property Professionally Landscaped With Lush Greenery & Cedar Decking. Private Drive With 3 Car Parking. Quiet Neighbourhood Nestled Between Leaside And Danforth Village.
Architectural Design by "Y" Architects, Built by ReThink Developments, Landscape & Landscape Design by Earth Inc.
Room Details:
| Room | Level | Length (m) | Width (m) | |||
|---|---|---|---|---|---|---|
| Foyer | Main | 2.01 | 1.65 | Closet | Hardwood Floor | Pot Lights |
| Living | Main | 6.93 | 4.80 | Fireplace | Hardwood Floor | Open Concept |
| Dining | Main | 5.87 | 4.39 | W/O To Deck | Hardwood Floor | Combined W/Kitchen |
| Kitchen | Main | 5.87 | 4.39 | Centre Island | Stainless Steel Appl | Quartz Counter |
| Prim Bdrm | 2nd | 4.19 | 4.09 | W/I Closet | Hardwood Floor | 3 Pc Ensuite |
| 2nd Br | 2nd | 4.42 | 3.18 | Double Closet | Hardwood Floor | Pot Lights |
| 3rd Br | 2nd | 4.42 | 2.92 | Hardwood Floor | ||
| Family | Bsmt | 5.66 | 3.68 | B/I Shelves | Above Grade Window | Pot Lights |
| 4th Br | Bsmt | 3.51 | 3.12 | Closet | Pot Lights | Above Grade Window |
