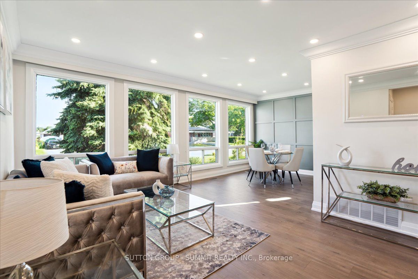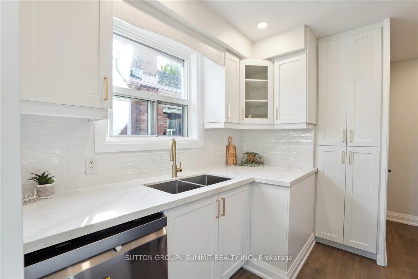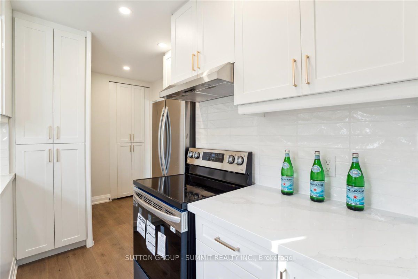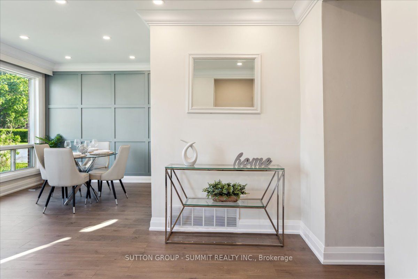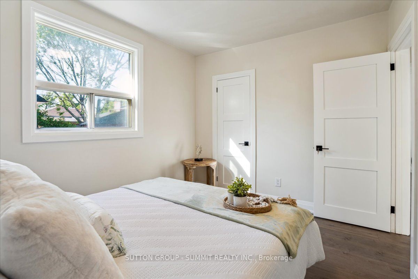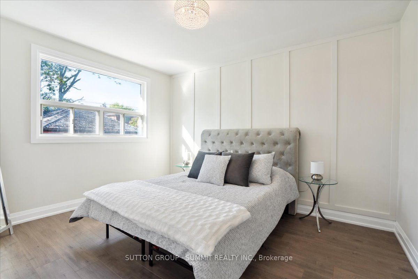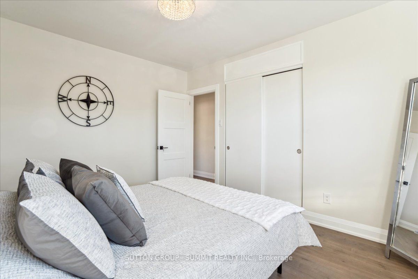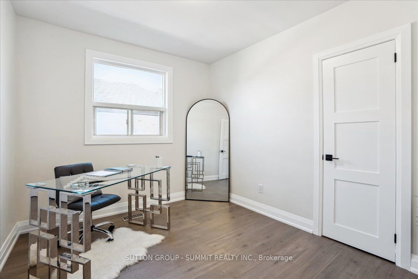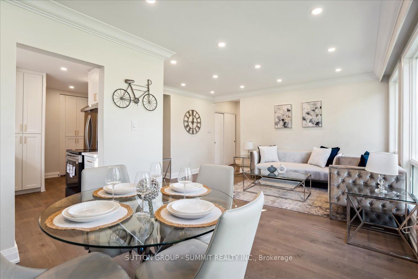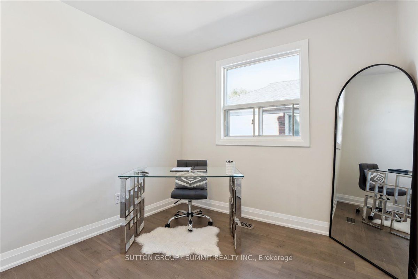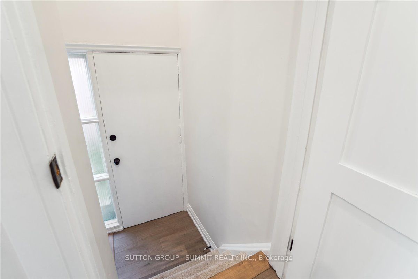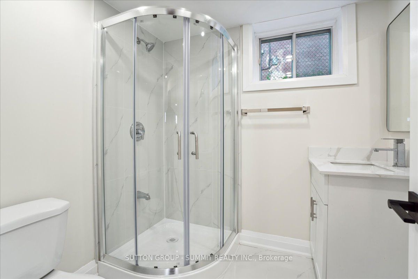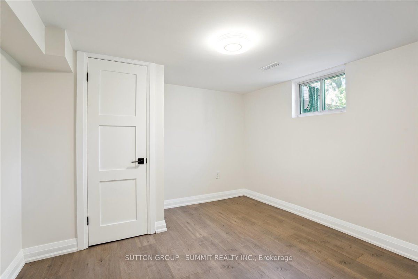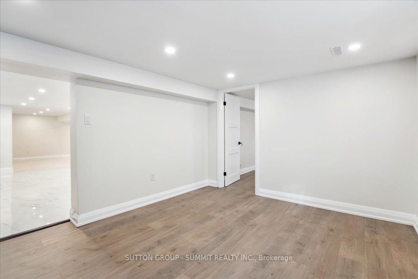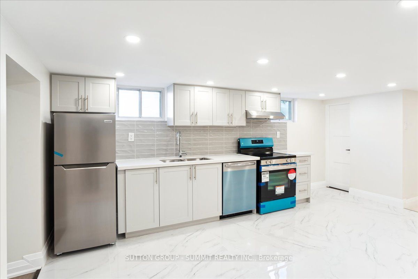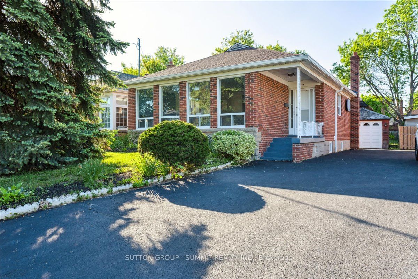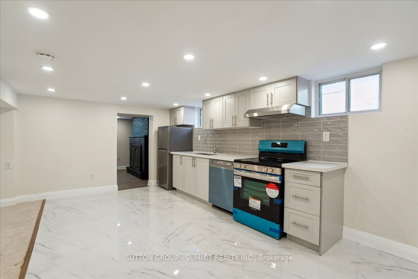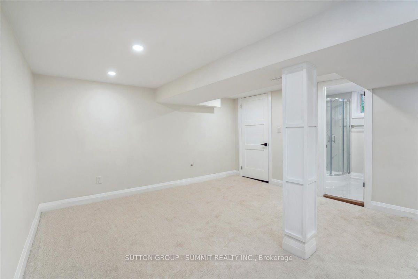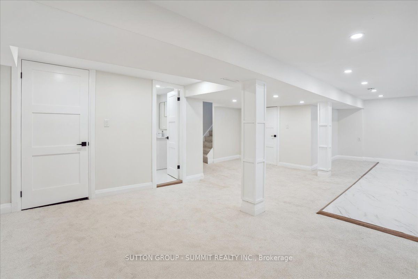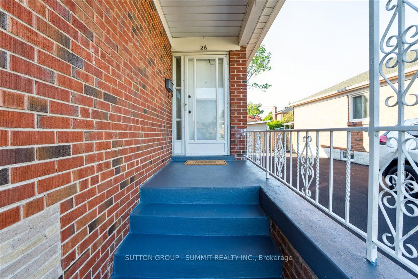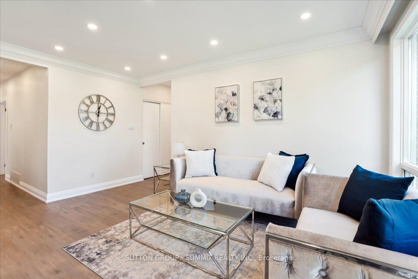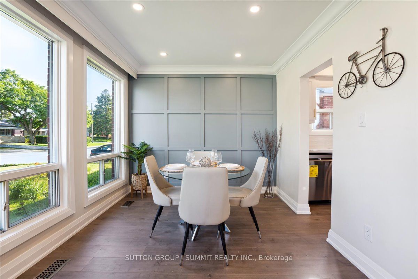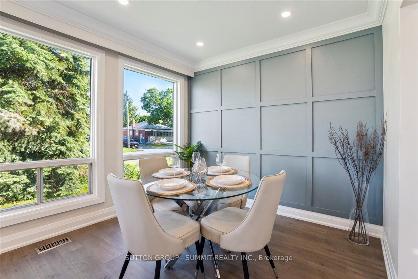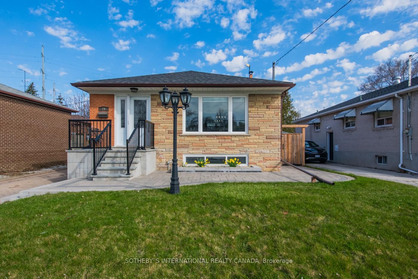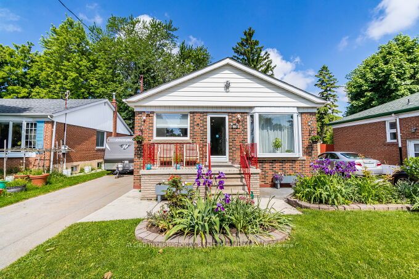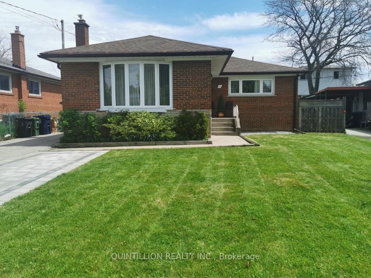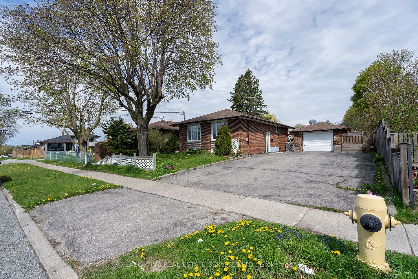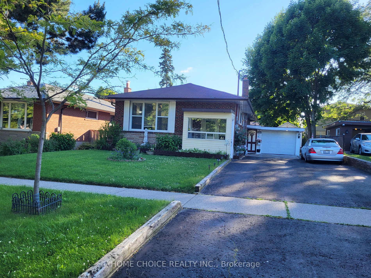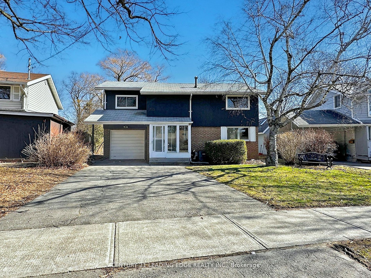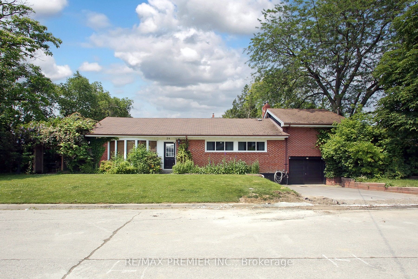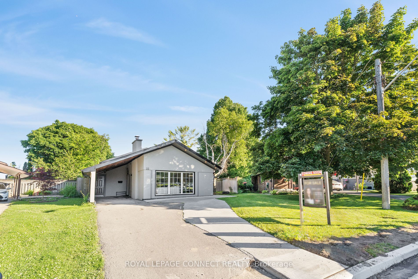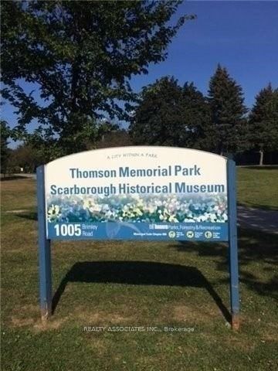26 Miramar Cres
$1,074,888/ For Sale
Details | 26 Miramar Cres
Welcome to this stunning, fully renovated bungalow with full in-law suite and separate entrance. From the moment you step inside, you'll be captivated by the attention to detail and high-quality finishes throughout. The main level of this beautiful home features a spacious living/dining room that sets the tone for relaxation and comfort. With new flooring, pot lights, crown moulding, decorative wall and a large picture window, the room is bathed in natural light, making it the perfect spot for family gatherings or quiet evenings. The kitchen boasts brand-new flooring, sleek cabinets, and luxurious quartz counters. The addition of pot lights enhances the modern aesthetic, while the S/S appliances add a touch of sophistication and ensure you have all the modern conveniences at your fingertips. This level also includes three generously sized bedrooms, each offering a serene retreat for rest and relaxation. The beautifully renovated 4-piece bathroom on this floor is both functional and stylish, with modern fixtures and finishes that add to the overall appeal. The lower level of this home is equally impressive, featuring a fully equipped in-law suite with its own separate entrance. This suite is perfect for extended family or guests, offering a private and comfortable living space. It includes a spacious bedroom, a modern kitchen w/brand-new appliances, living and family room and 3-piece bathroom. 2 Bedrooms are doable in this living space by adding wall and door, opposite bathroom. Owner may be willing to cover the expense to add the additional bedroom.
Room Details:
| Room | Level | Length (m) | Width (m) | |||
|---|---|---|---|---|---|---|
| Living | Main | 4.57 | 3.58 | Pot Lights | Laminate | Picture Window |
| Dining | Main | 2.84 | 2.97 | Pot Lights | Laminate | Combined W/Living |
| Kitchen | Main | 3.73 | 2.21 | Pot Lights | Laminate | Stainless Steel Appl |
| Prim Bdrm | Main | 3.38 | 3.89 | Closet | Laminate | Window |
| Br | Main | 2.90 | 3.43 | Closet | Laminate | Window |
| Br | Main | 3.30 | 3.25 | Closet | Laminate | Window |
| Living | Bsmt | 4.19 | 3.23 | Pot Lights | Laminate | Window |
| Kitchen | Bsmt | 5.26 | 4.19 | Pot Lights | Porcelain Floor | Stainless Steel Appl |
| Br | Bsmt | 3.30 | 3.25 | Closet | Laminate | Window |
| Laundry | Bsmt | 0.00 | 0.00 |
