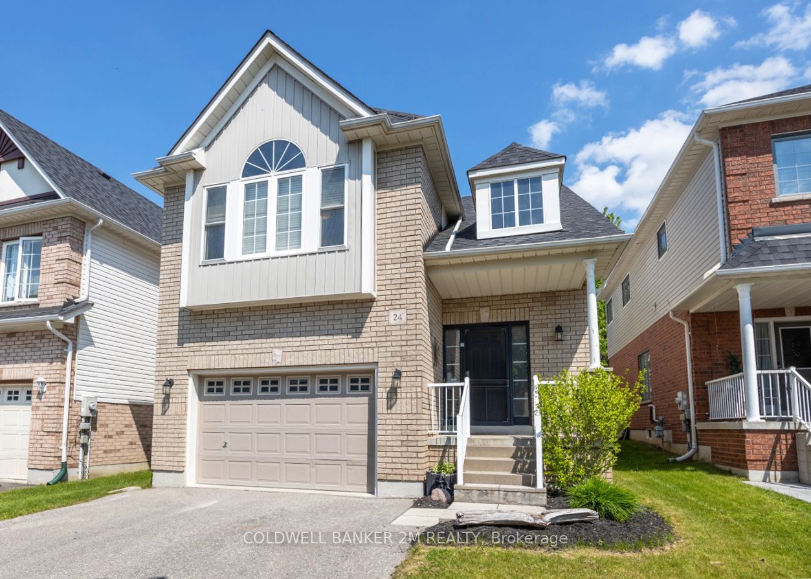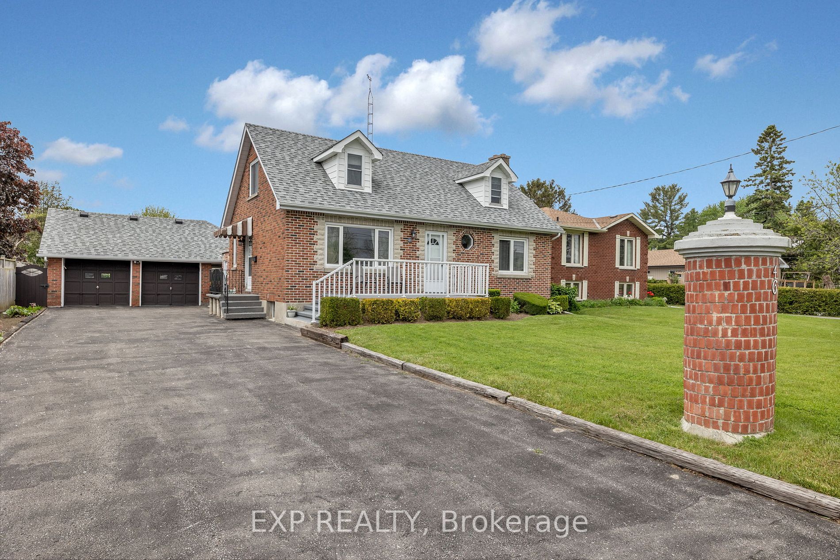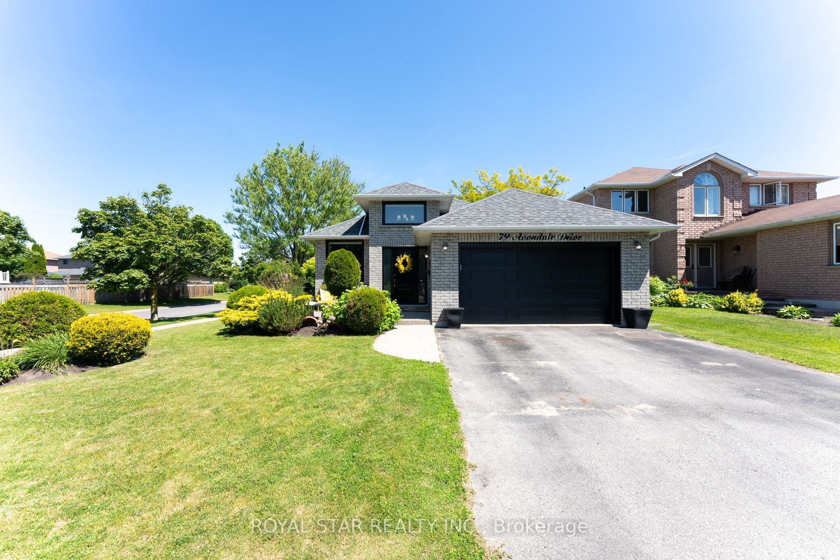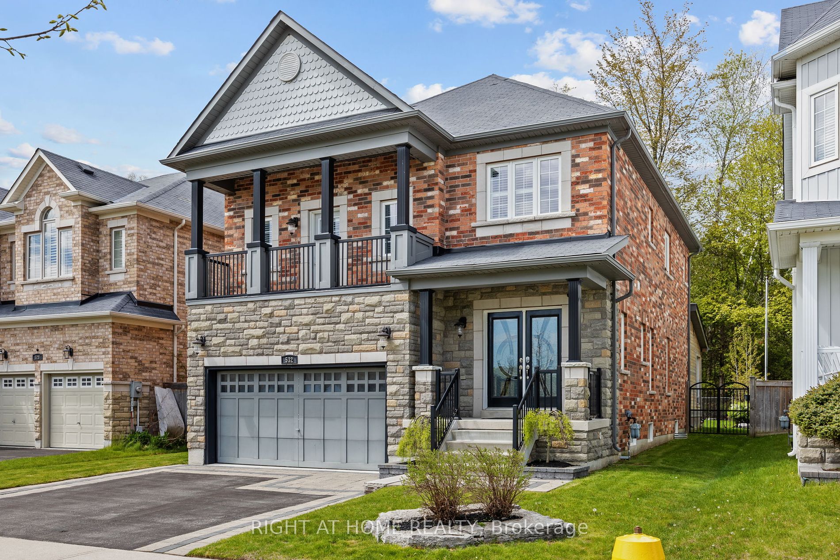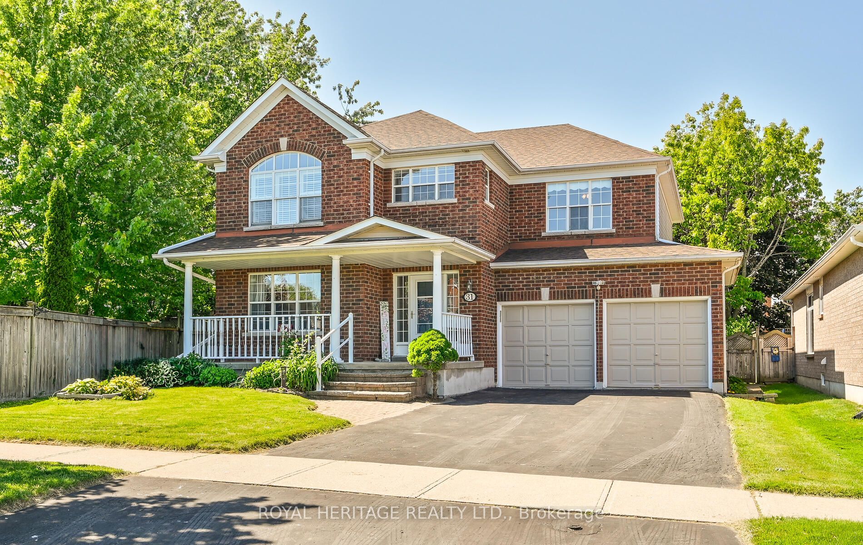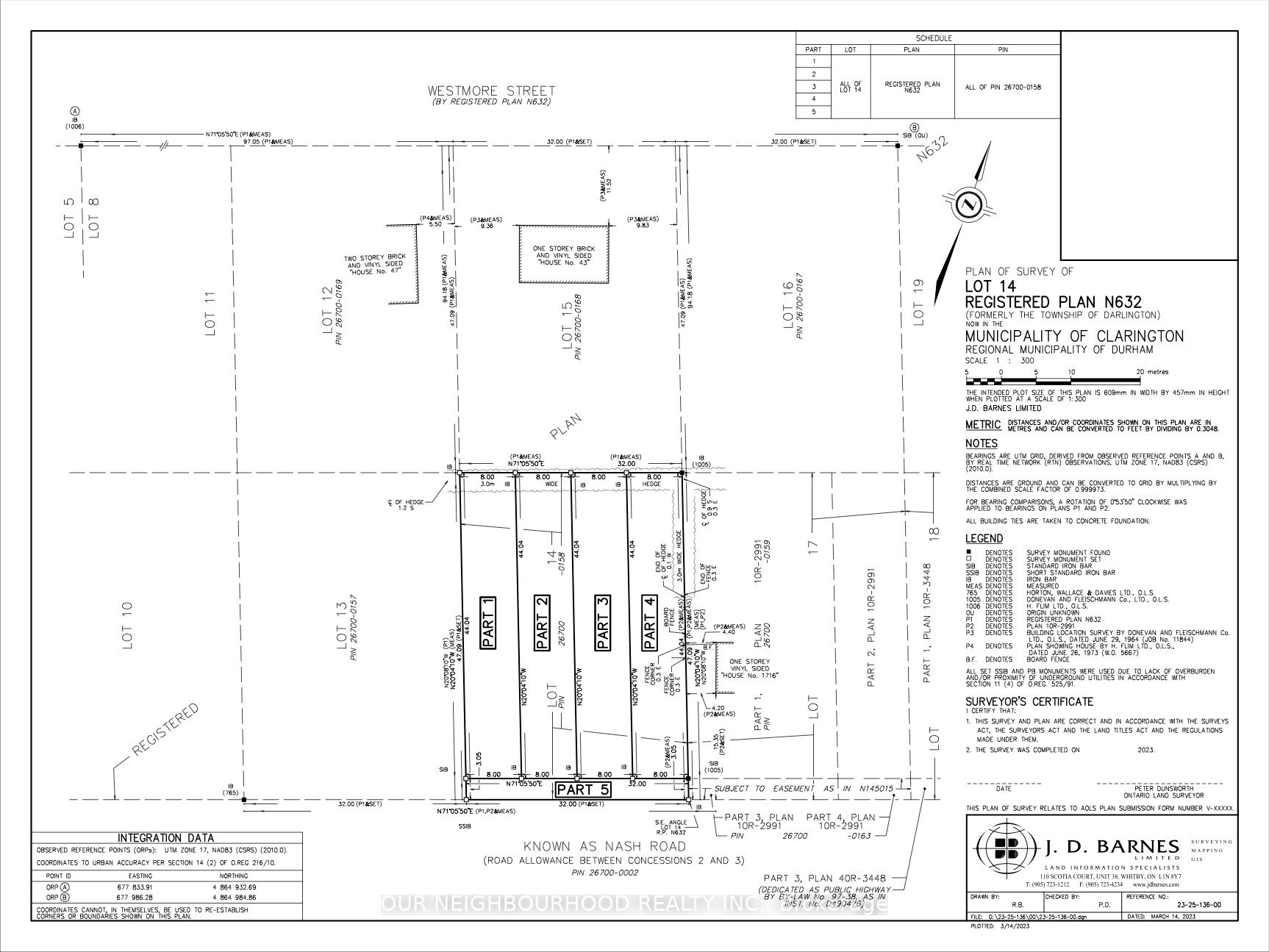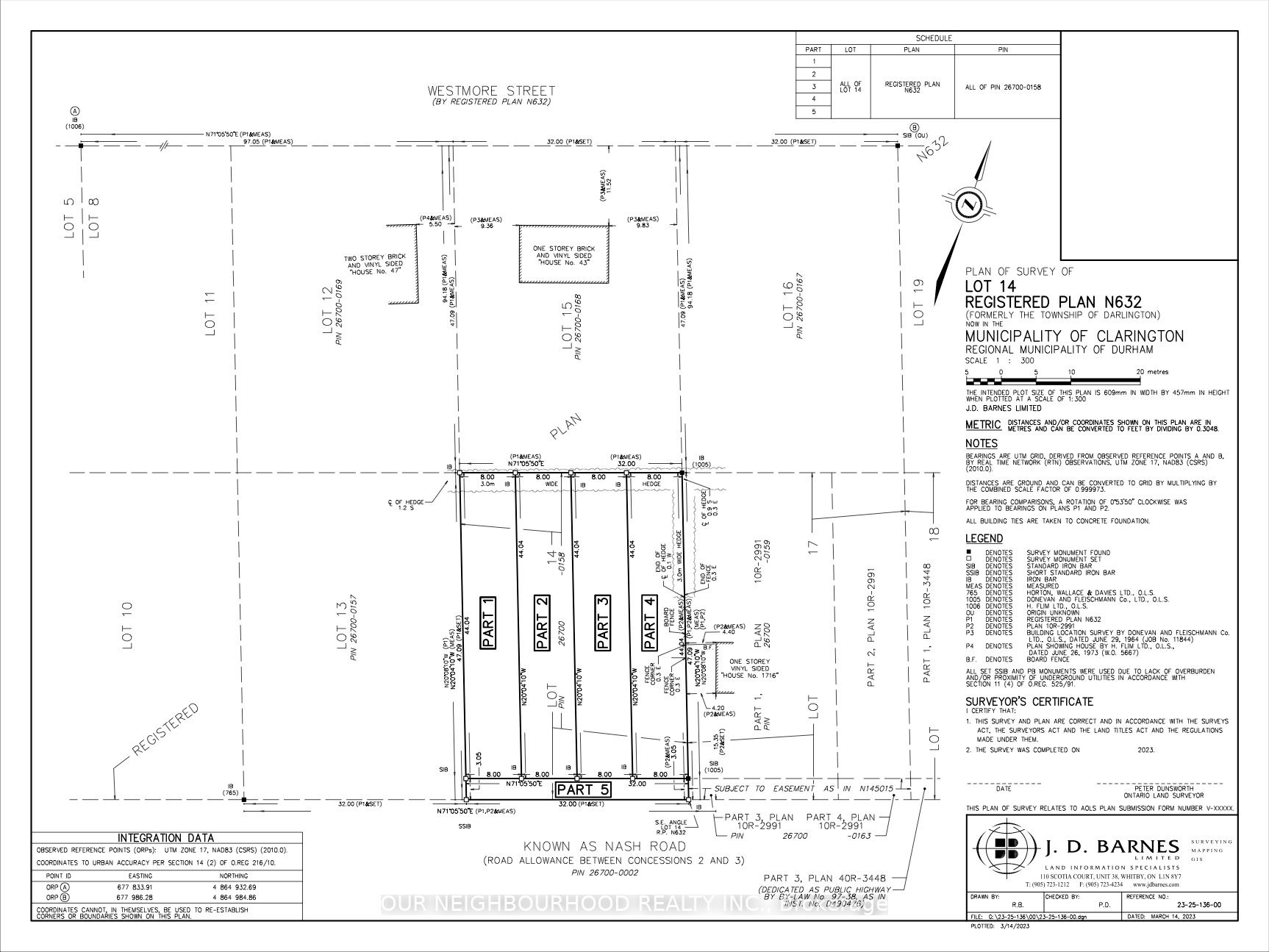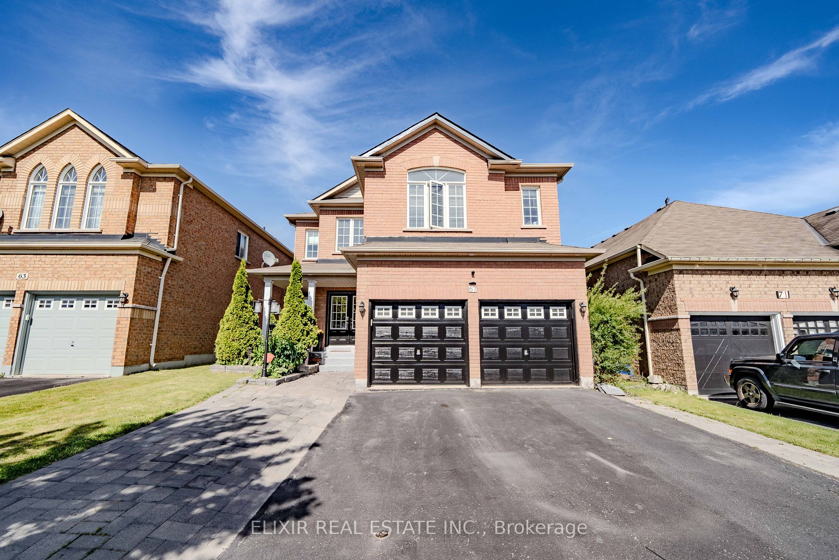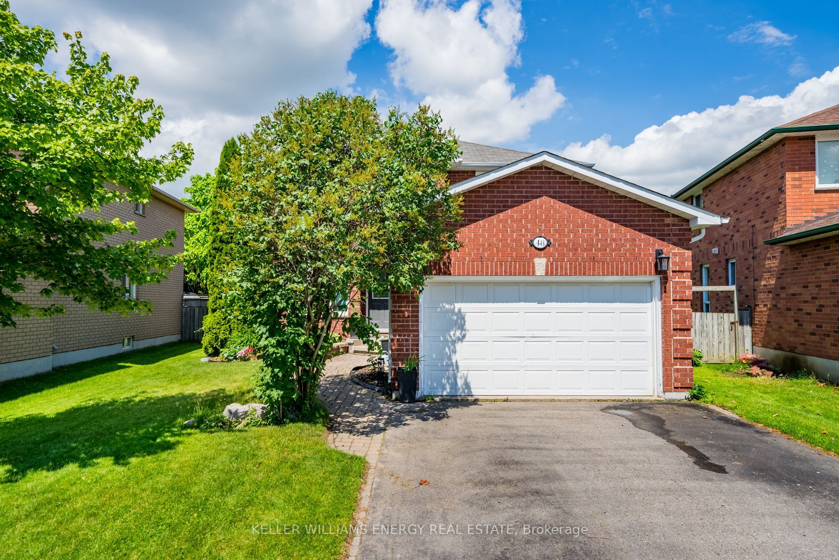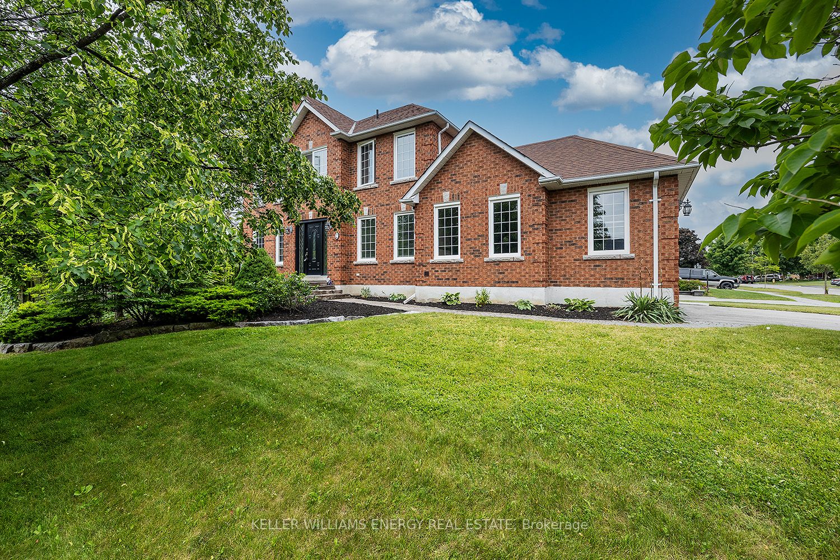24 Montague Ave
$899,900/ For Sale
Details | 24 Montague Ave
Nestled in the highly sought-after South Courtice,this exquisite raised bungalow is finished from top to bottom.Boasting over 2200 sq ft of meticulous space up & down, this home is one of a kind.Enjoy 4 bedrooms,2 up,2 down & 3 baths!Nestled in a loft retreat,the expansive primary bedrm offers a 4 pc ensuite & W/I closet.Impeccably upgraded w gleaming hardwd through the mn floor.Amazing open concept design w lg dining rm & spacious great rm w pot lights & gas fireplace.The eat-in kitchen is an entertainer's dream boasting an impressive center island,sleek quartz countertops,stainless steel appliances,gas range & W/O to deck.The beautifully fin lower level is flooded with natural light from multiple above-grade windows.Spread out in a spacious rec rm, 2 bright bedrms & a convenient 3 pc bath.Relax in the private fenced yard with deck,gazebo,hot tub & gas BBQ line.Insulated garage with entry into the home.Walking distance to schools, park with splash pad & recreational centre.
Minutes to Hwy 401,407 & amenities.Freshly Painted 2024 Updated Light Fixtures 2024 AC 2018 Roof 2018.*Coop commission reduced by 30% if Listing Brokerage shows eventual buyer or buyer's spouse/friends/family.
Room Details:
| Room | Level | Length (m) | Width (m) | |||
|---|---|---|---|---|---|---|
| Kitchen | Main | 5.40 | 3.85 | Breakfast Bar | W/O To Deck | Hardwood Floor |
| Great Rm | Main | 4.74 | 3.90 | Pot Lights | Hardwood Floor | Gas Fireplace |
| Dining | Main | 4.09 | 3.86 | Pot Lights | Hardwood Floor | |
| 2nd Br | Main | 3.35 | 3.79 | Closet | ||
| Prim Bdrm | Main | 4.62 | 4.85 | W/I Closet | 4 Pc Ensuite | |
| Rec | Lower | 7.46 | 3.87 | Above Grade Window | ||
| 3rd Br | Lower | 3.07 | 3.27 | Double Closet | Above Grade Window | |
| 4th Br | Lower | 3.78 | 3.27 | Double Closet | Above Grade Window |
